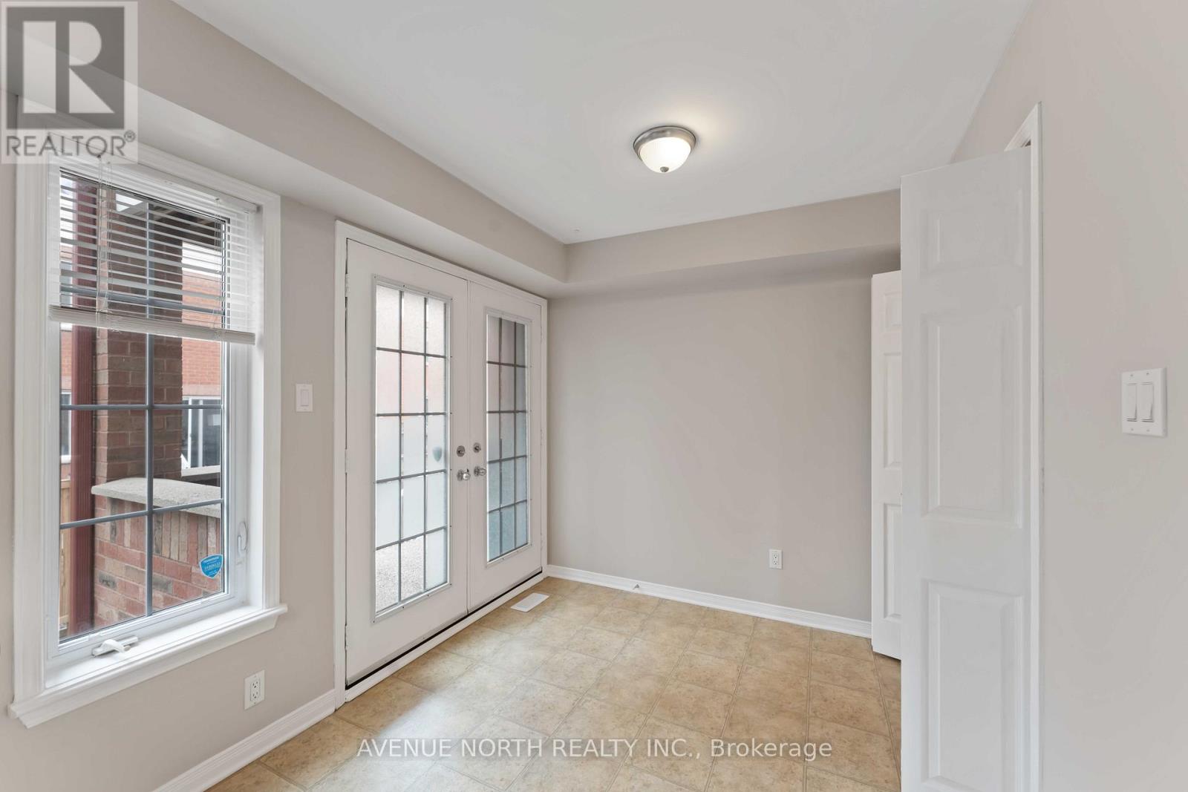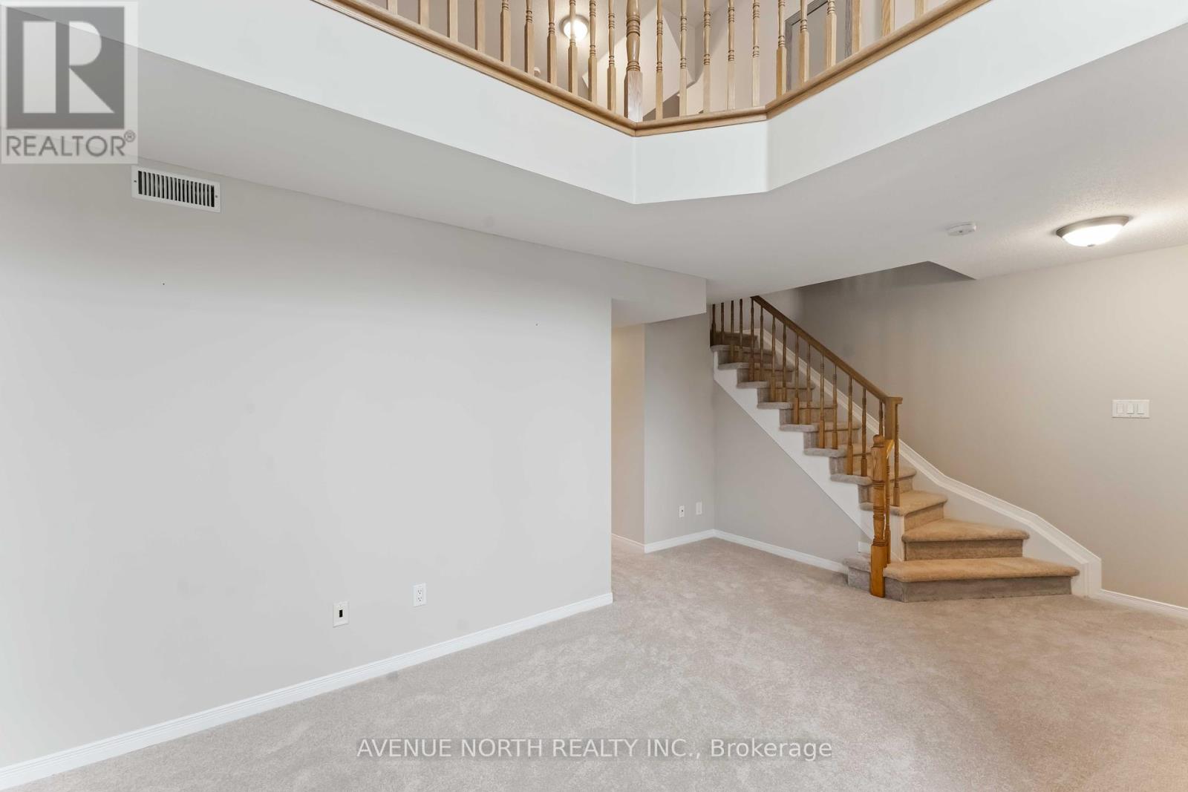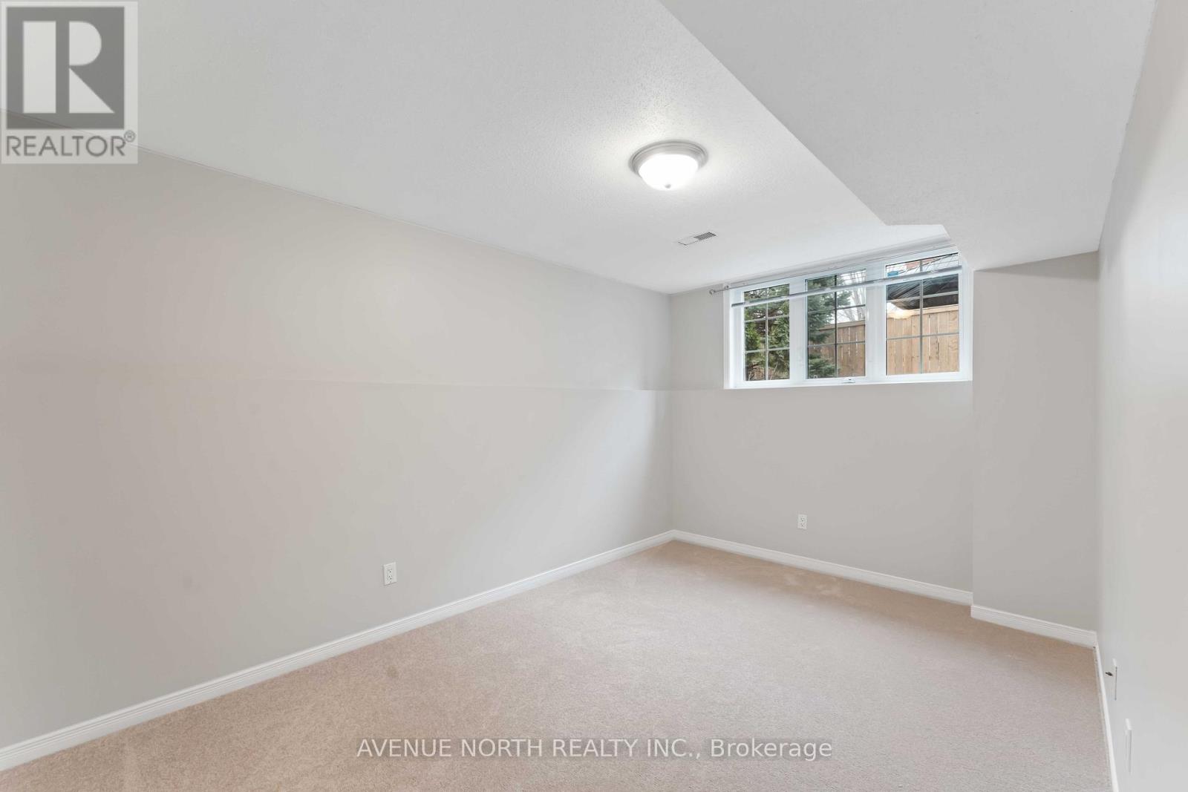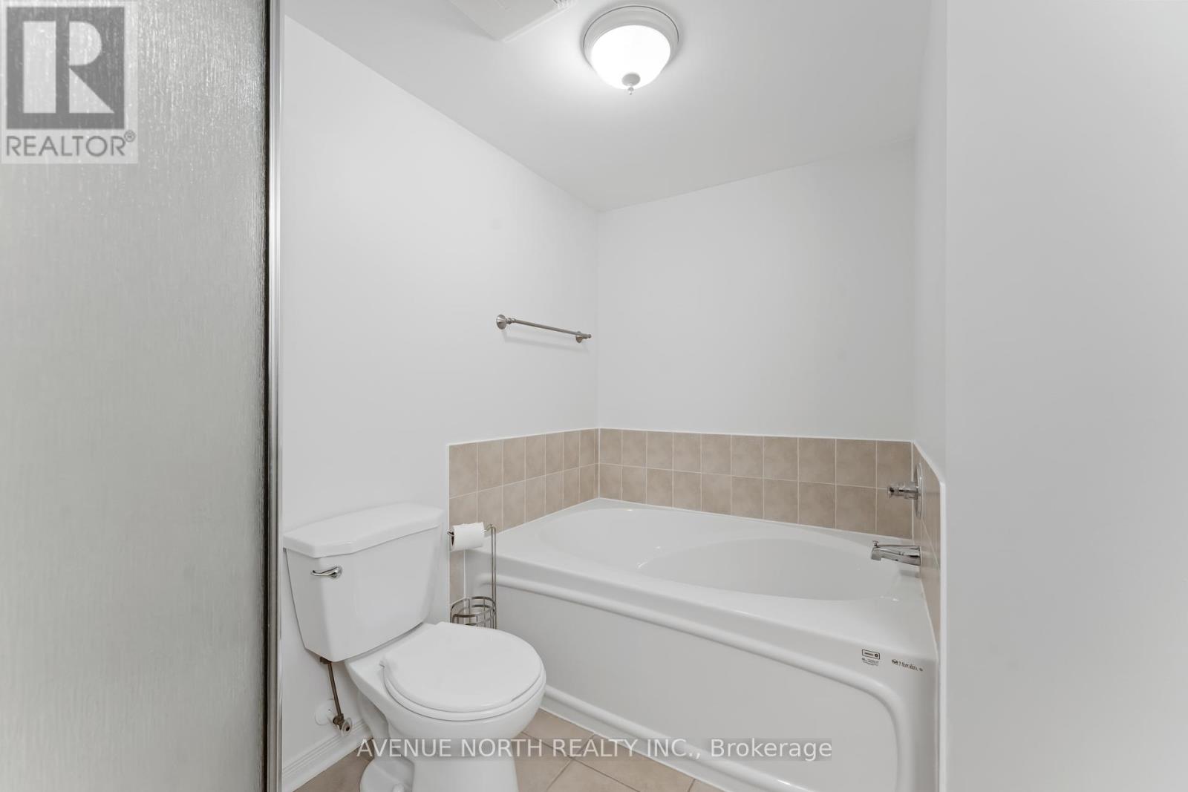101 - 70 Edenvale Drive Ottawa, Ontario K2K 3N7

$459,900管理费,Insurance, Water, Common Area Maintenance, Parking
$405 每月
管理费,Insurance, Water, Common Area Maintenance, Parking
$405 每月Charming End-Unit, Stacked Townhome in Prime location in the heart of Kanata. This updated, freshly painted, bright townhome is just a short walk to Earl of March High School, the local library, tennis courts, a golf course, and has a great park just across the street. As you walk into this spacious, open concept unit you will notice large windows that flood the space with natural light, creating a warm and inviting atmosphere. The newly renovated kitchen is equipped with new stainless steel appliances and lots of natural light. A patio door off the eat in kitchen leads to a private backyard perfect for outdoor entertaining. On the main floor, you will also find a powder room as well as convenient laundry featuring brand new washer and dryer tucked off the eat-in area, as well as plenty of storage throughout. On the lower level you will find a family room that includes a cozy natural gas fireplace perfect for the cooler seasons as well as the master bedroom featuring a walk-in closet, and a second bedroom. A renovated 4-piece bath, complete with a Roman tub, separate shower, and private entrance to the master bedroom, enhances the home's functionality. Additional features include hardwood floors in the living and dining areas, ceramic tiles in the bathrooms and entrance, new carpeting in the lower level, and vinyl flooring in the kitchen. Storage space is plentiful, including a furnace room for extra storage. Parking is easy with one designated spot (A1). (id:44758)
房源概要
| MLS® Number | X12026739 |
| 房源类型 | 民宅 |
| 社区名字 | 9001 - Kanata - Beaverbrook |
| 附近的便利设施 | 公共交通 |
| 社区特征 | Pet Restrictions |
| 总车位 | 1 |
详 情
| 浴室 | 2 |
| 地下卧室 | 2 |
| 总卧房 | 2 |
| 公寓设施 | Fireplace(s) |
| 赠送家电包括 | 洗碗机, 烘干机, 炉子, 洗衣机, 冰箱 |
| 空调 | 中央空调 |
| 外墙 | 混凝土, 砖 |
| 壁炉 | 有 |
| Fireplace Total | 1 |
| 地基类型 | 混凝土 |
| 客人卫生间(不包含洗浴) | 1 |
| 供暖方式 | 天然气 |
| 供暖类型 | 压力热风 |
| 储存空间 | 2 |
| 类型 | 联排别墅 |
车 位
| 没有车库 |
土地
| 英亩数 | 无 |
| 土地便利设施 | 公共交通 |
| 规划描述 | 住宅 |
房 间
| 楼 层 | 类 型 | 长 度 | 宽 度 | 面 积 |
|---|---|---|---|---|
| Lower Level | 家庭房 | 4.01 m | 3.81 m | 4.01 m x 3.81 m |
| Lower Level | 主卧 | 4.36 m | 2.92 m | 4.36 m x 2.92 m |
| Lower Level | 卧室 | 3.25 m | 2.79 m | 3.25 m x 2.79 m |
| Lower Level | 浴室 | 4.44 m | 2.94 m | 4.44 m x 2.94 m |
| 一楼 | 客厅 | 5.46 m | 4.69 m | 5.46 m x 4.69 m |
| 一楼 | 厨房 | 2.97 m | 2.69 m | 2.97 m x 2.69 m |
| 一楼 | 餐厅 | 2.87 m | 2.38 m | 2.87 m x 2.38 m |
| 一楼 | 洗衣房 | 1.52 m | 0.91 m | 1.52 m x 0.91 m |
| 一楼 | 浴室 | 2.03 m | 0.86 m | 2.03 m x 0.86 m |
https://www.realtor.ca/real-estate/28040809/101-70-edenvale-drive-ottawa-9001-kanata-beaverbrook

































