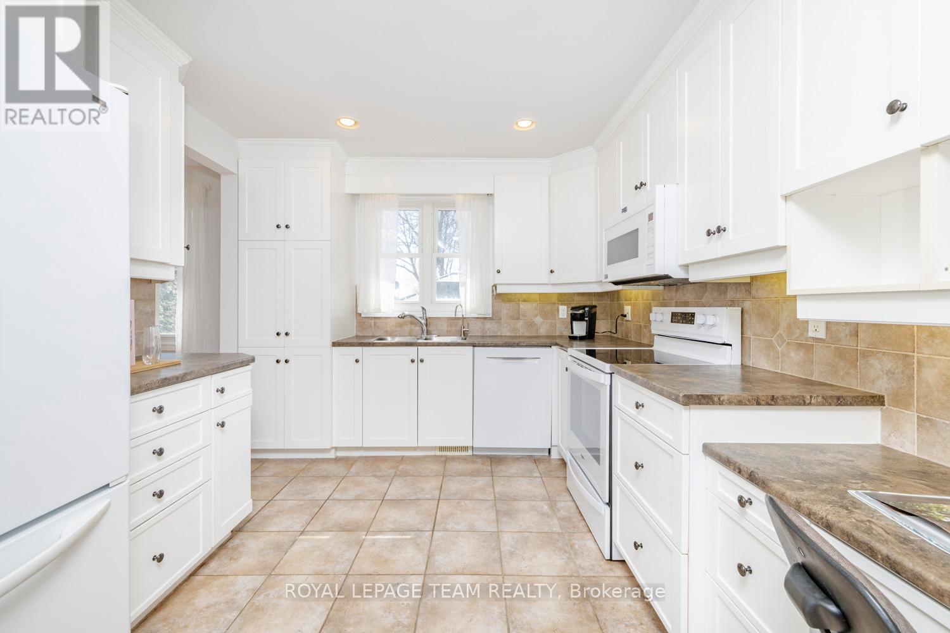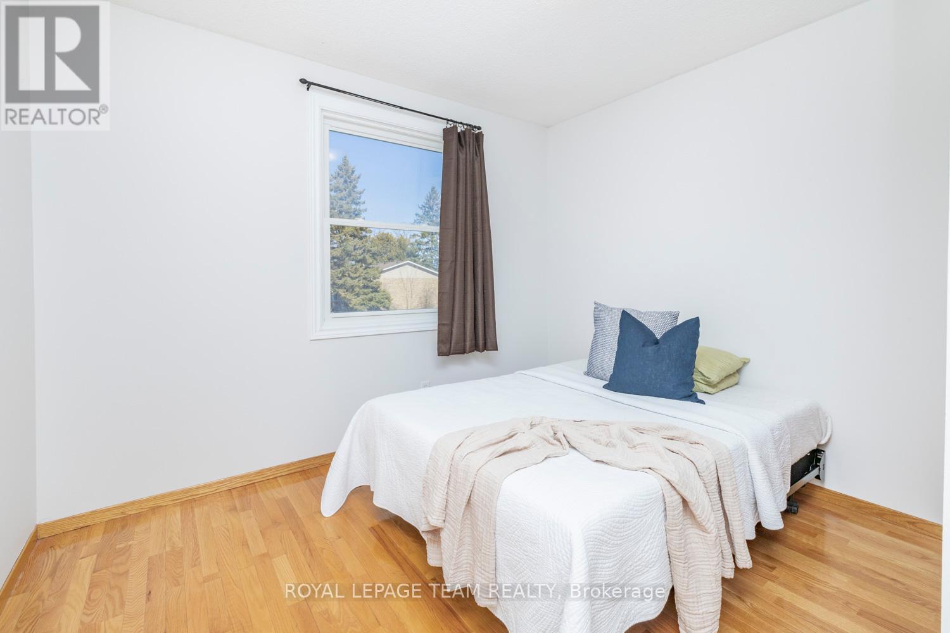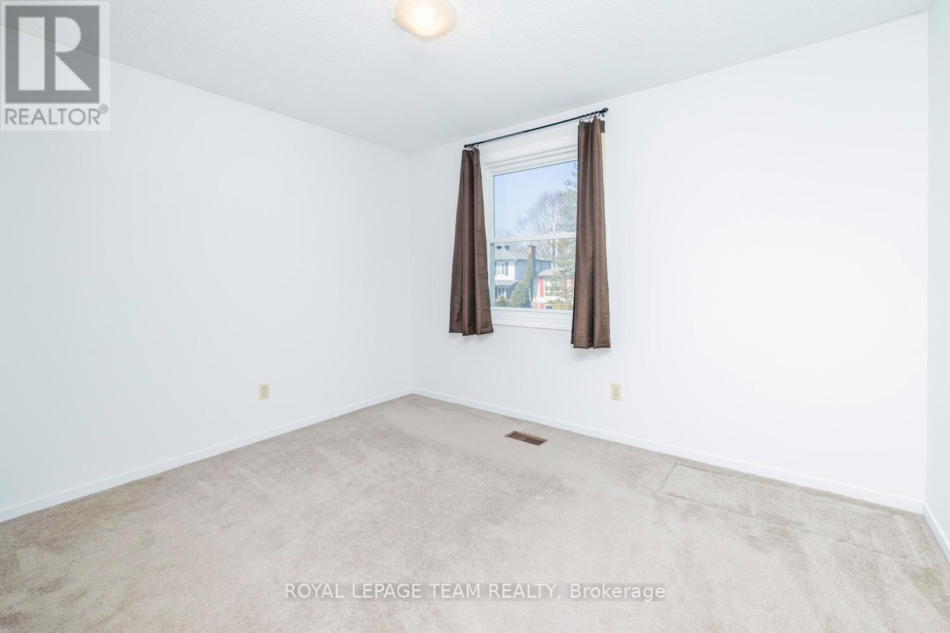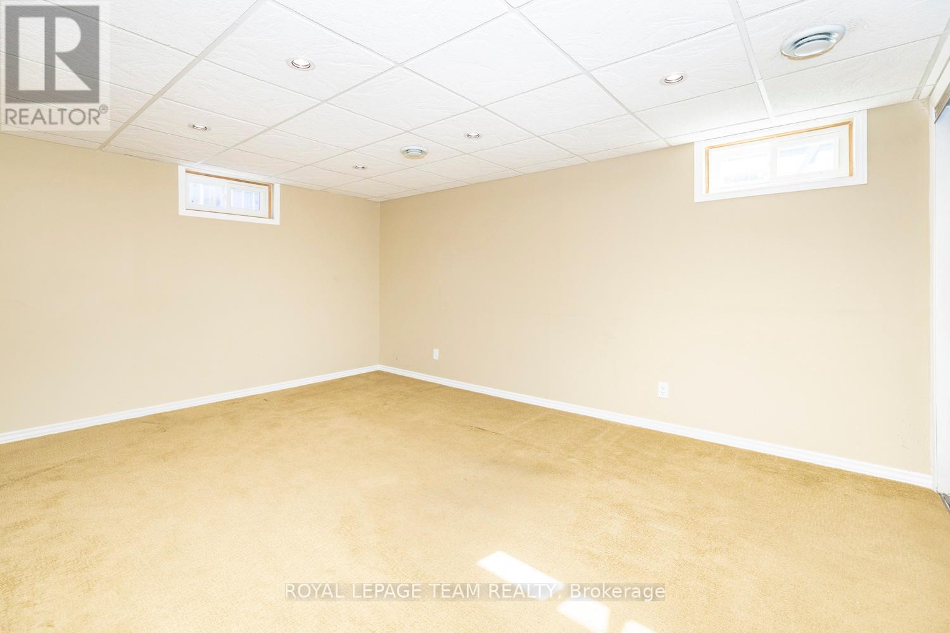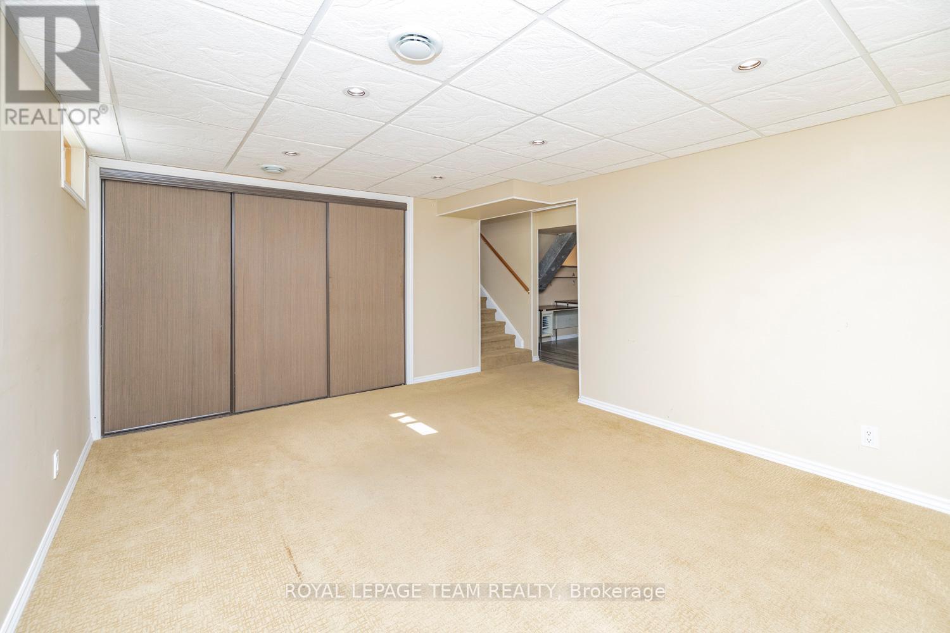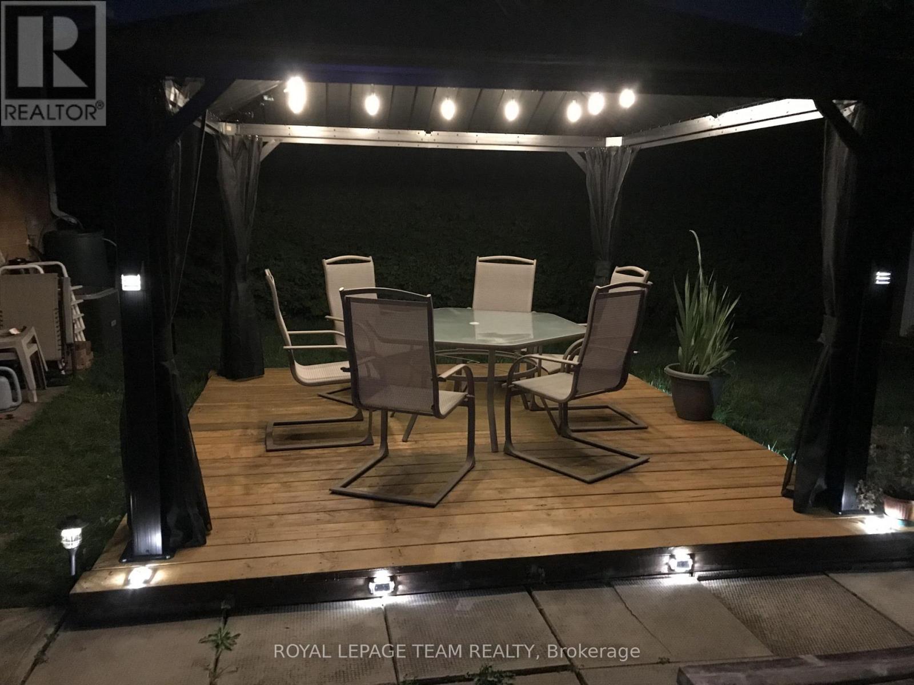3 卧室
2 浴室
壁炉
中央空调
风热取暖
$699,000
Nestled in the heart of Kanata's sought-after Glencairn community, 137 Oriole is a charming 3-bedroom, 2-bathroom side-split on a 55x100 ft lot. This move-in ready home offers classic curb appeal with timeless brickwork, a bright and airy layout, and a warm, welcoming vibe. The sun-filled living room features gleaming hardwood floors and a stunning wood-burning fireplace with rich brick surround. The crisp white kitchen is well-appointed with matching appliances, providing a clean and classic look. Upstairs, you'll find three well-sized bedrooms with beautiful backyard views. The entry-level includes inside access to the oversized garage, laundry room, powder room, and a convenient workshop with rear yard access. A cozy finished lower level offers additional family living space and ample storage. Step into the private, fully fenced backyard with a large patio, covered metal gazebo with lighting, and space to relax or entertain. Freshly painted throughout and featuring an oversized driveway, this turn-key home checks all the boxes. Located in a family-friendly neighbourhood, just steps to schools, parks, the Jack Charron Arena, and convenient shopping. This is the perfect Kanata home for young families or anyone seeking space, style, and comfort. Plan to visit soon! (id:44758)
Open House
此属性有开放式房屋!
开始于:
2:00 pm
结束于:
4:00 pm
房源概要
|
MLS® Number
|
X12061708 |
|
房源类型
|
民宅 |
|
社区名字
|
9003 - Kanata - Glencairn/Hazeldean |
|
总车位
|
5 |
详 情
|
浴室
|
2 |
|
地上卧房
|
3 |
|
总卧房
|
3 |
|
赠送家电包括
|
Water Heater, 洗碗机, 烘干机, Freezer, 微波炉, 炉子, 洗衣机, 冰箱 |
|
地下室进展
|
部分完成 |
|
地下室类型
|
N/a (partially Finished) |
|
施工种类
|
独立屋 |
|
Construction Style Split Level
|
Sidesplit |
|
空调
|
中央空调 |
|
外墙
|
乙烯基壁板, 砖 |
|
壁炉
|
有 |
|
Fireplace Total
|
1 |
|
地基类型
|
混凝土浇筑 |
|
客人卫生间(不包含洗浴)
|
1 |
|
供暖方式
|
木头 |
|
供暖类型
|
压力热风 |
|
类型
|
独立屋 |
|
设备间
|
市政供水 |
车 位
土地
|
英亩数
|
无 |
|
污水道
|
Sanitary Sewer |
|
土地深度
|
100 Ft |
|
土地宽度
|
55 Ft |
|
不规则大小
|
55 X 100 Ft |
房 间
| 楼 层 |
类 型 |
长 度 |
宽 度 |
面 积 |
|
二楼 |
主卧 |
4.29 m |
3.65 m |
4.29 m x 3.65 m |
|
二楼 |
卧室 |
3.2 m |
3.2 m |
3.2 m x 3.2 m |
|
二楼 |
卧室 |
3.59 m |
2.92 m |
3.59 m x 2.92 m |
|
二楼 |
浴室 |
2.43 m |
2.16 m |
2.43 m x 2.16 m |
|
地下室 |
Office |
3.01 m |
2.16 m |
3.01 m x 2.16 m |
|
地下室 |
娱乐,游戏房 |
4.57 m |
3.47 m |
4.57 m x 3.47 m |
|
一楼 |
洗衣房 |
2.37 m |
2.1 m |
2.37 m x 2.1 m |
|
In Between |
客厅 |
4.75 m |
3.56 m |
4.75 m x 3.56 m |
|
In Between |
餐厅 |
3.38 m |
2.52 m |
3.38 m x 2.52 m |
|
In Between |
厨房 |
3.53 m |
2.77 m |
3.53 m x 2.77 m |
https://www.realtor.ca/real-estate/28119999/137-oriole-avenue-ottawa-9003-kanata-glencairnhazeldean

















