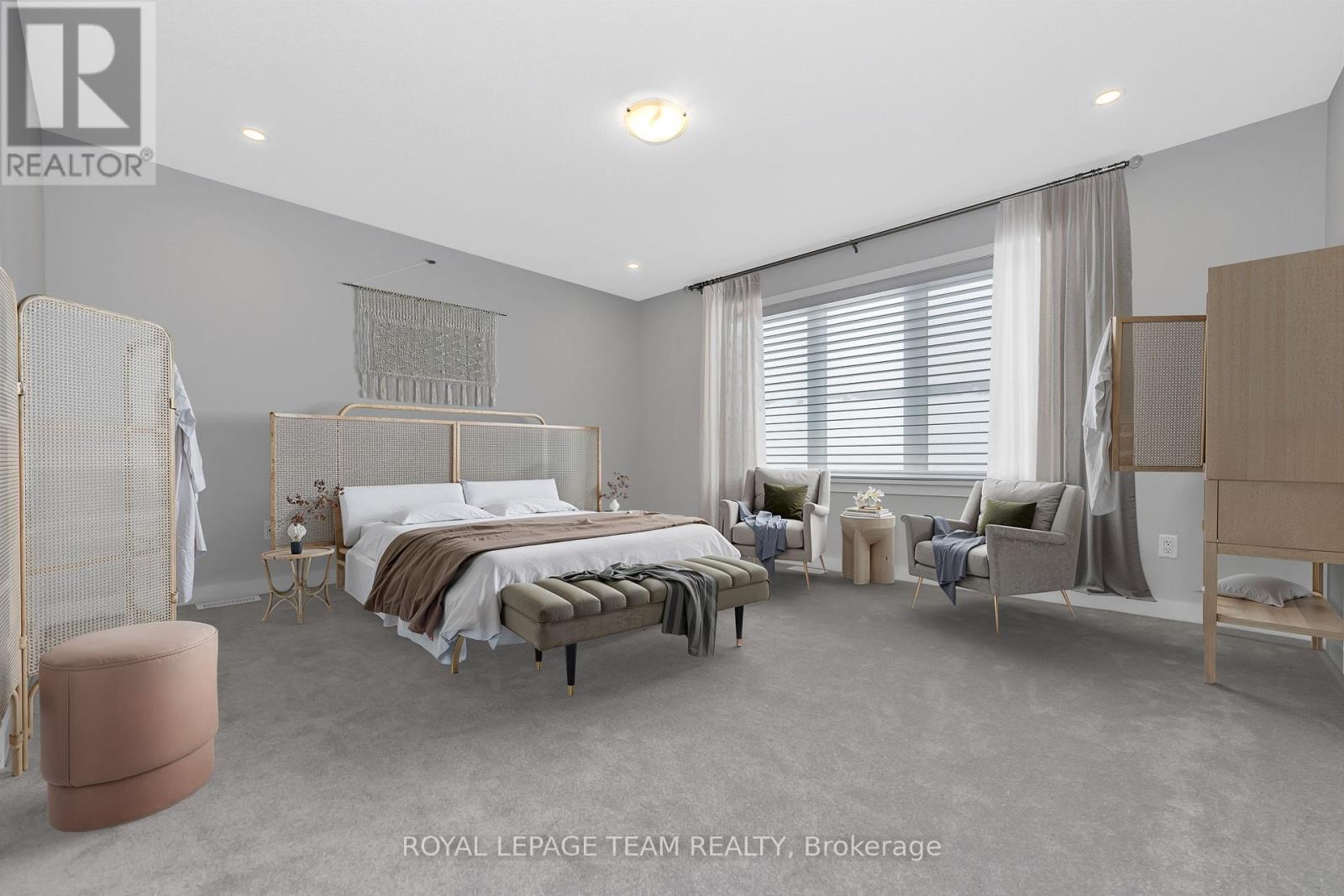5 卧室
5 浴室
2500 - 3000 sqft
壁炉
中央空调
风热取暖
$1,389,000
Stunning 2023-Built Home in Kanata Lakes. Perfect for Multigenerational Living! This move-in-ready home offers elegance, space, and thoughtful design in the prestigious Kanata Lakes community. Located in a family-friendly neighborhood surrounded by walking paths, parks, and top-rated schools, its ideal for growing families and multi-generational living. Main Floor Highlights: A grand entrance welcomes you with 9-ft ceilings, elegant two-tone paint, and large windows with stylish blinds. Pot lights illuminate white oak hardwood floors, while a spacious walk-in closet keeps outerwear organized. The designer powder room completes the space. The gourmet kitchen boasts a 9-ft quartz island, stylish gold-toned hardware, upgraded stainless steel appliances, a walk-in pantry, and elegant pendant lighting. The dining room features oversized patio doors leading to a large deck, perfect for outdoor entertaining. The great room wows with a ceramic-surround fireplace, architectural beam mantle, and vaulted ceiling. A private main-floor suite includes a separate living space, full bedroom, ample closet, and an en-suite with quartz counters and a full tub/shower. Second Floor Retreat: The primary suite offers dual closets (walk-in + secondary) and a luxurious en-suite with quartz counters, a soaker tub, and an oversized glass shower. Three additional bedrooms provide generous space, while the main bath features quartz counters and a separate tub/shower area. A bright upper-floor laundry room adds convenience. Finished Walkout Lower Level: A spacious rec room is perfect for a home theatre or gym, complemented by a stylish wet bar with quartz counters. A full bath with an oversized shower and abundant storage complete this level. Better than buying new, this home offers luxury, function, and an unbeatable location! Contact us today for a private viewing. Some photos are virtually staged, curtains in staged rooms not included. 24 hours irrevocable on all offers preferred. (id:44758)
Open House
此属性有开放式房屋!
开始于:
2:00 pm
结束于:
4:00 pm
房源概要
|
MLS® Number
|
X11997925 |
|
房源类型
|
民宅 |
|
社区名字
|
9007 - Kanata - Kanata Lakes/Heritage Hills |
|
设备类型
|
热水器 - Tankless |
|
特征
|
亲戚套间 |
|
总车位
|
6 |
|
租赁设备类型
|
热水器 - Tankless |
详 情
|
浴室
|
5 |
|
地上卧房
|
5 |
|
总卧房
|
5 |
|
Age
|
0 To 5 Years |
|
公寓设施
|
Fireplace(s) |
|
赠送家电包括
|
Garage Door Opener Remote(s), Central Vacuum, Water Heater - Tankless, Blinds, 洗碗机, 烘干机, Garage Door Opener, Hood 电扇, Humidifier, 炉子, 洗衣机, 冰箱 |
|
地下室进展
|
已装修 |
|
地下室功能
|
Walk Out |
|
地下室类型
|
N/a (finished) |
|
施工种类
|
独立屋 |
|
空调
|
中央空调 |
|
外墙
|
乙烯基壁板, 砖 |
|
Fire Protection
|
Smoke Detectors |
|
壁炉
|
有 |
|
Fireplace Total
|
1 |
|
地基类型
|
混凝土浇筑 |
|
客人卫生间(不包含洗浴)
|
1 |
|
供暖方式
|
天然气 |
|
供暖类型
|
压力热风 |
|
储存空间
|
2 |
|
内部尺寸
|
2500 - 3000 Sqft |
|
类型
|
独立屋 |
|
设备间
|
市政供水 |
车 位
土地
|
英亩数
|
无 |
|
污水道
|
Sanitary Sewer |
|
土地深度
|
98 Ft ,4 In |
|
土地宽度
|
43 Ft |
|
不规则大小
|
43 X 98.4 Ft |
|
规划描述
|
R1vv[1782] H(14) |
房 间
| 楼 层 |
类 型 |
长 度 |
宽 度 |
面 积 |
|
二楼 |
第二卧房 |
3.73 m |
3.07 m |
3.73 m x 3.07 m |
|
二楼 |
第三卧房 |
3.91 m |
3.12 m |
3.91 m x 3.12 m |
|
二楼 |
Bedroom 4 |
3.63 m |
3.15 m |
3.63 m x 3.15 m |
|
二楼 |
洗衣房 |
2.26 m |
1.73 m |
2.26 m x 1.73 m |
|
二楼 |
其它 |
1.96 m |
1.65 m |
1.96 m x 1.65 m |
|
二楼 |
主卧 |
4.52 m |
3.94 m |
4.52 m x 3.94 m |
|
Lower Level |
娱乐,游戏房 |
6.81 m |
3.94 m |
6.81 m x 3.94 m |
|
Lower Level |
Games Room |
7.42 m |
2.95 m |
7.42 m x 2.95 m |
|
Lower Level |
设备间 |
7.87 m |
2.69 m |
7.87 m x 2.69 m |
|
Lower Level |
其它 |
5.51 m |
3.38 m |
5.51 m x 3.38 m |
|
一楼 |
门厅 |
1.96 m |
1.47 m |
1.96 m x 1.47 m |
|
一楼 |
其它 |
5.92 m |
5.41 m |
5.92 m x 5.41 m |
|
一楼 |
客厅 |
3.94 m |
3 m |
3.94 m x 3 m |
|
一楼 |
厨房 |
4.52 m |
4.45 m |
4.52 m x 4.45 m |
|
一楼 |
Pantry |
1.47 m |
1.14 m |
1.47 m x 1.14 m |
|
一楼 |
餐厅 |
4.45 m |
3.18 m |
4.45 m x 3.18 m |
|
一楼 |
大型活动室 |
5.77 m |
4.55 m |
5.77 m x 4.55 m |
|
一楼 |
Bedroom 5 |
3.45 m |
3.18 m |
3.45 m x 3.18 m |
|
一楼 |
起居室 |
3.02 m |
3.18 m |
3.02 m x 3.18 m |
|
一楼 |
Mud Room |
1.8 m |
1.78 m |
1.8 m x 1.78 m |
https://www.realtor.ca/real-estate/27974277/279-ketchikan-crescent-ottawa-9007-kanata-kanata-lakesheritage-hills















































