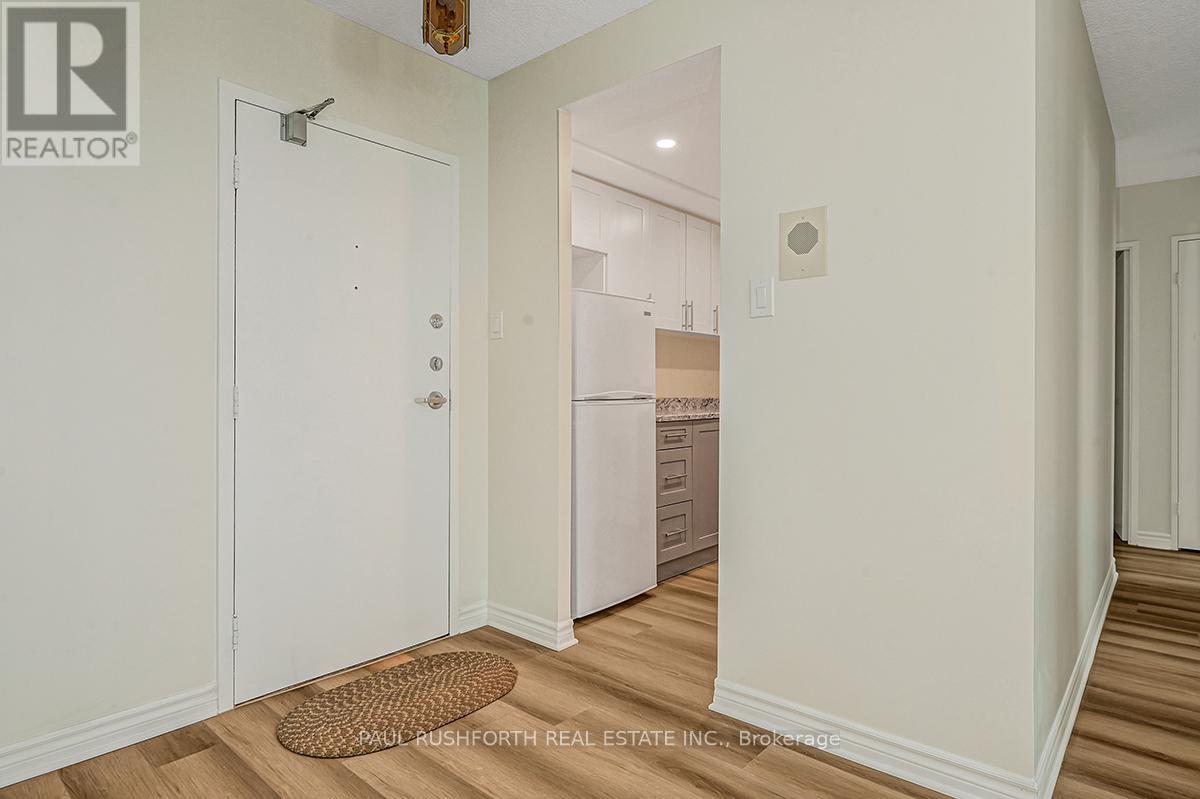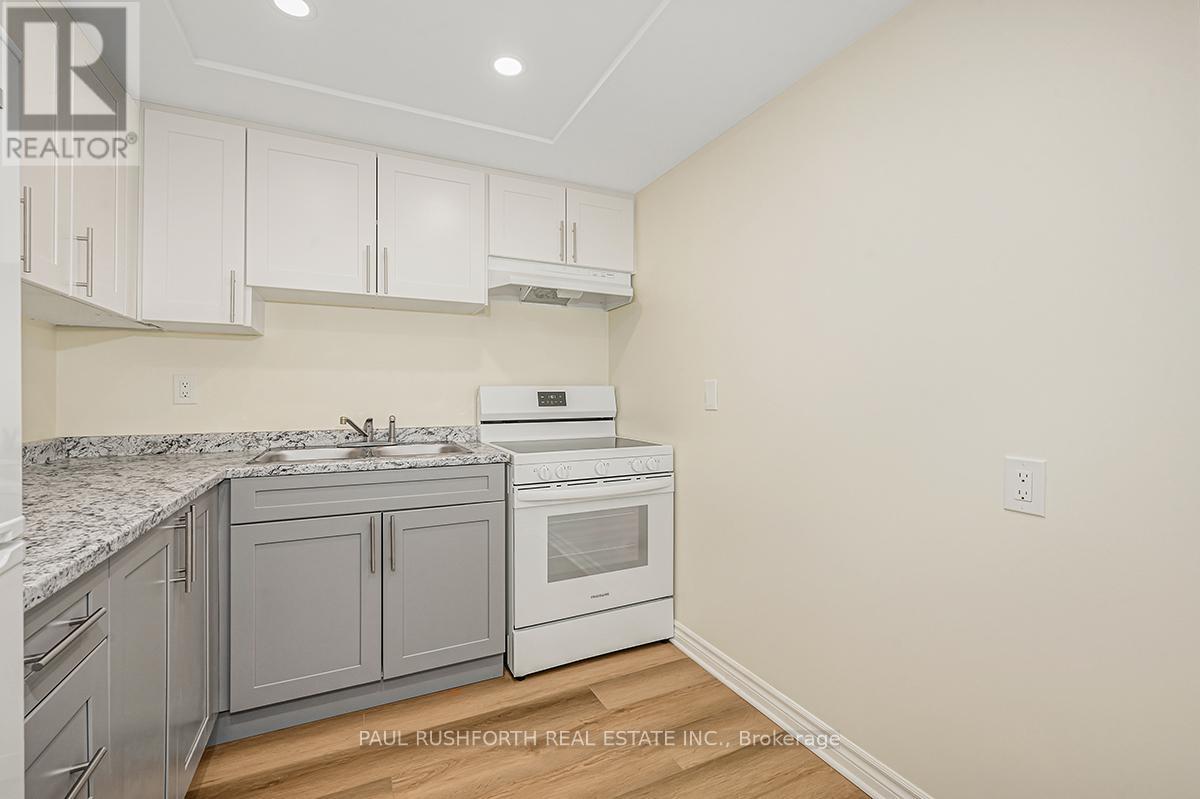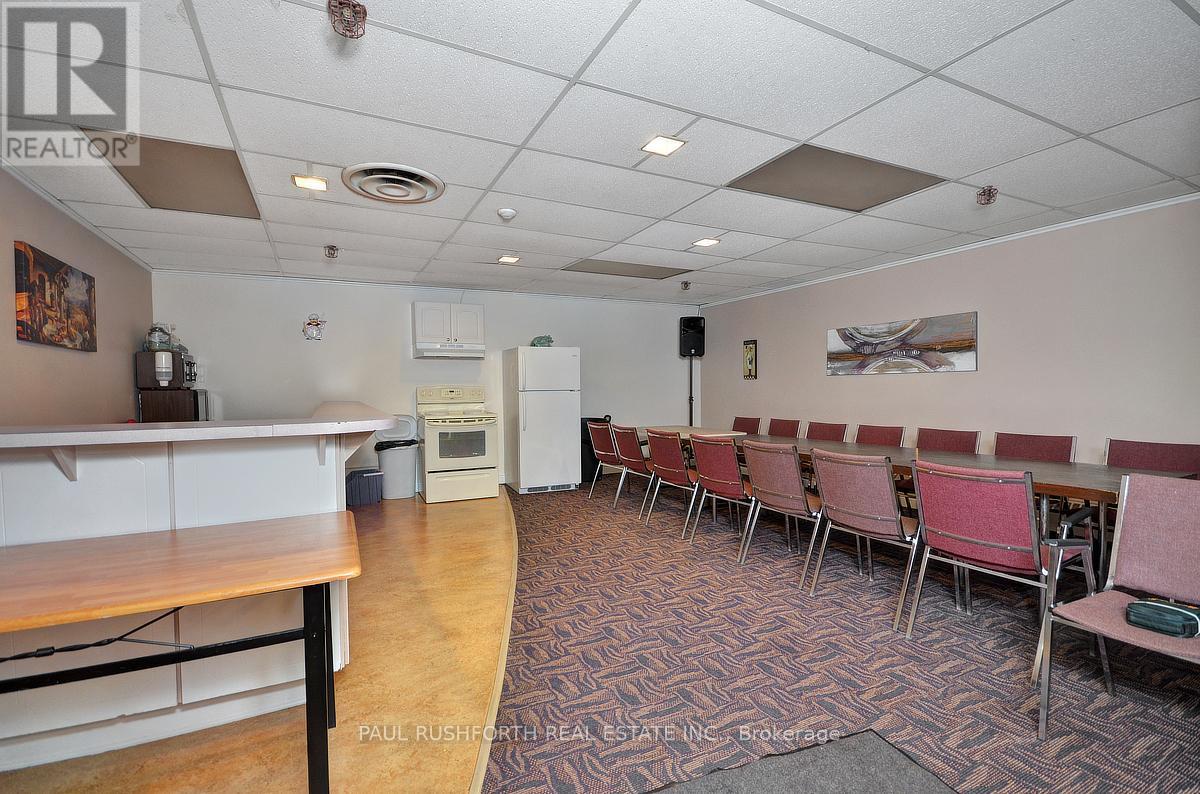2 卧室
2 浴室
900 - 999 sqft
中央空调
风热取暖
$325,000管理费,Heat, Electricity, Common Area Maintenance, Insurance, Water, Parking
$754.07 每月
Stunning 2-Bed, 2-Bath Condo - Freshly Renovated w/ West-Facing Views and underground parking! This beautifully updated 2-bedroom, 2-bathroom condo boasts modern finishes, an open layout, and breathtaking west-facing views. Perfectly positioned for those who appreciate sunsets, natural light, and contemporary living. No detail has been overlooked in this stylish transformation. From sleek flooring to freshly painted walls, and new appliances. Enjoy an open concept living space that seamlessly connects the living room and dining area, ideal for entertaining or relaxing. The large windows allow for an abundance of natural light throughout the day, while the west-facing orientation ensures spectacular sunsets in the evening. The generous primary bedroom offers ample space, a walk-in closet, and a beautifully updated en-suite bathroom. The second bedroom is perfect for guests, a home office, or a growing family. A stylishly updated full bathroom serves this space, ensuring comfort and convenience. Condo fee covers all utilities and long list of building amenities including pool, exercise room, sauna, and party room! Ideally located walking distance to Farm Boy, shopping, restaurants, parks, schools, CMHC, Montfort, and public transport, this condo offers both privacy and easy access to everything you need. 15 Minute drive to downtown, easy access to 417, and LRT! Some photos have been virtually staged. 24 irrevocable on all offers. (id:44758)
房源概要
|
MLS® Number
|
X11936959 |
|
房源类型
|
民宅 |
|
社区名字
|
3103 - Viscount Alexander Park |
|
社区特征
|
Pet Restrictions |
|
特征
|
阳台 |
|
总车位
|
1 |
详 情
|
浴室
|
2 |
|
地上卧房
|
2 |
|
总卧房
|
2 |
|
公寓设施
|
健身房, 宴会厅, Recreation Centre, Sauna |
|
赠送家电包括
|
炉子, 冰箱 |
|
空调
|
中央空调 |
|
外墙
|
砖 Facing, 混凝土 |
|
客人卫生间(不包含洗浴)
|
1 |
|
供暖方式
|
天然气 |
|
供暖类型
|
压力热风 |
|
内部尺寸
|
900 - 999 Sqft |
|
类型
|
公寓 |
车 位
土地
房 间
| 楼 层 |
类 型 |
长 度 |
宽 度 |
面 积 |
|
一楼 |
浴室 |
1.56 m |
1.28 m |
1.56 m x 1.28 m |
|
一楼 |
浴室 |
2.33 m |
2.34 m |
2.33 m x 2.34 m |
|
一楼 |
第二卧房 |
4.22 m |
2.71 m |
4.22 m x 2.71 m |
|
一楼 |
厨房 |
2.39 m |
2.69 m |
2.39 m x 2.69 m |
|
一楼 |
客厅 |
8.42 m |
3.37 m |
8.42 m x 3.37 m |
|
一楼 |
主卧 |
4.26 m |
3.37 m |
4.26 m x 3.37 m |
https://www.realtor.ca/real-estate/27833734/302-555-brittany-drive-ottawa-3103-viscount-alexander-park






























