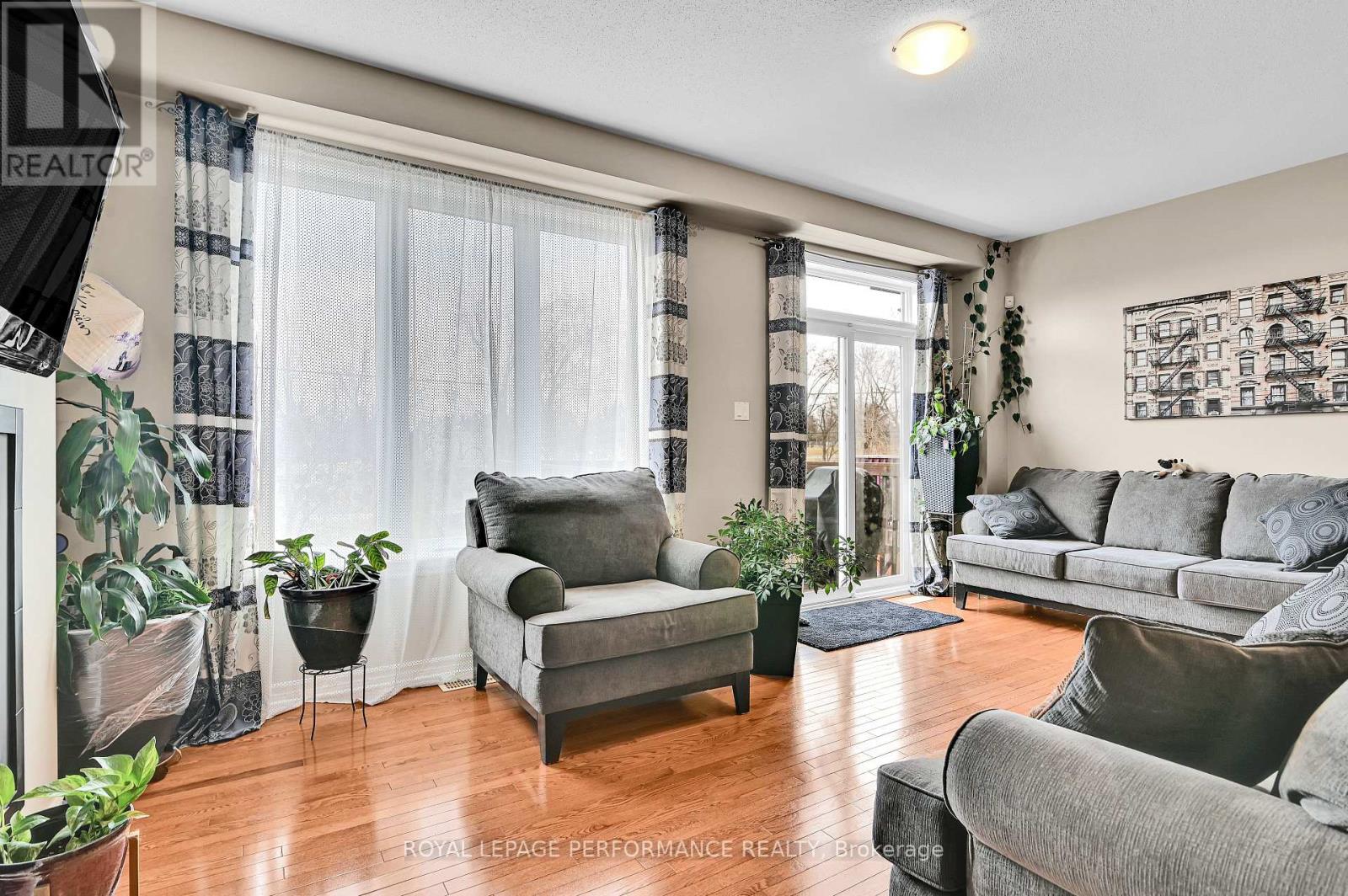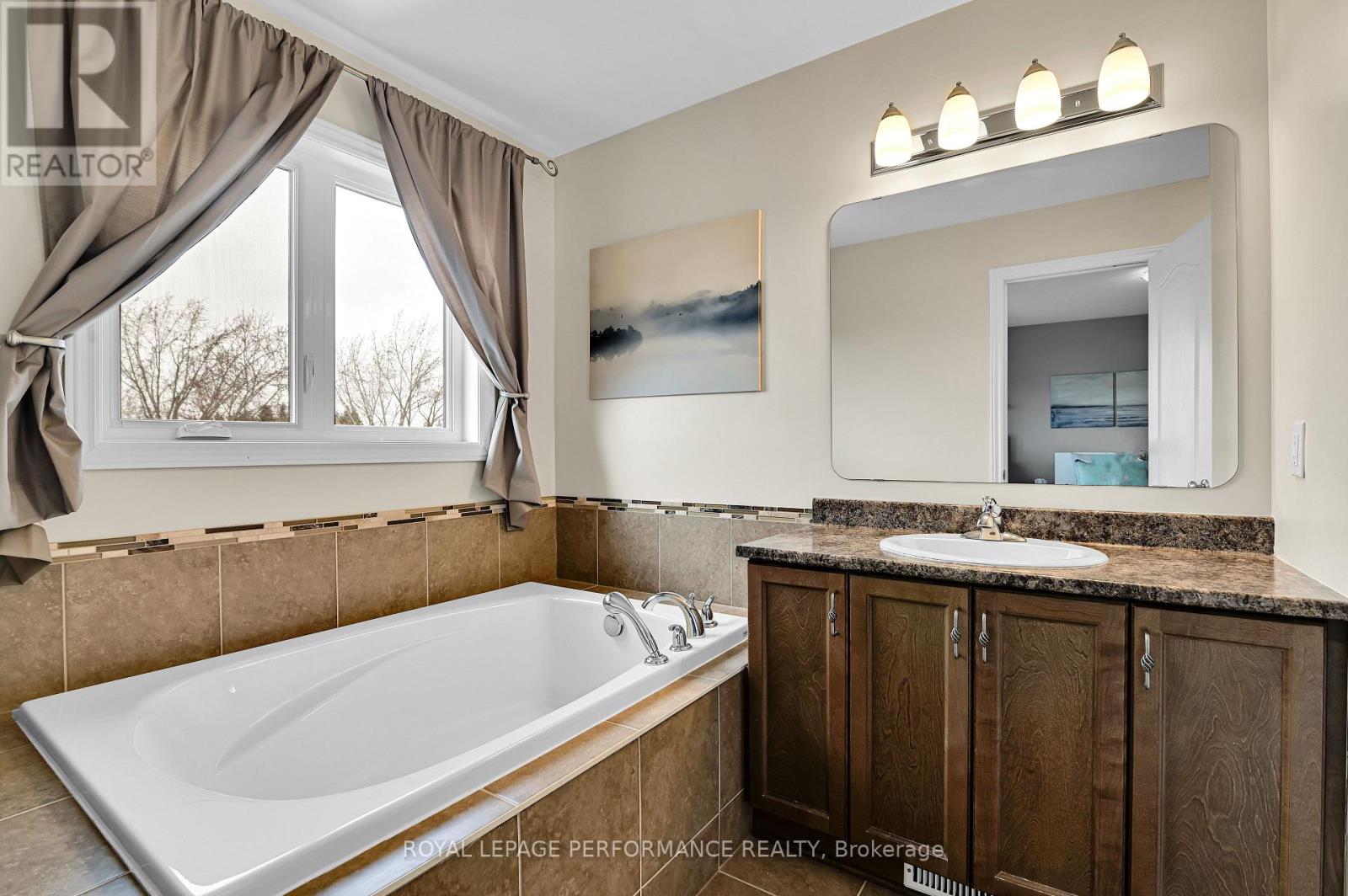3 卧室
4 浴室
2000 - 2500 sqft
壁炉
中央空调, 换气器
风热取暖
$705,000
Spacious and well cared for 3 bedroom, 4 bathroom semi detached two story home in Findlay Creek. Main floor boasts beautiful red oak cabinetry in the kitchen with newer dishwasher (2020) and microwave/hood fan (2022) along with gorgeous hardwood. Family room with gas fireplace and a deck. Second level has a master retreat including a walk in closet and ensuite 4 piece bath, 2 additional bedrooms and a loft area. Finished basement offers a walk out to a fenced yard with perennials and 4 piece bathroom. Single car garage, parking for 2 in total, interlock done in 2024, painted in the last three years..Lots of storage throughout .Located close to shopping and restaurants, schools and many amenities, this home is a 5 minute drive to CFB Leitrim. (id:44758)
房源概要
|
MLS® Number
|
X12046887 |
|
房源类型
|
民宅 |
|
社区名字
|
2605 - Blossom Park/Kemp Park/Findlay Creek |
|
特征
|
Sloping, Flat Site |
|
总车位
|
2 |
|
结构
|
Porch |
详 情
|
浴室
|
4 |
|
地上卧房
|
3 |
|
总卧房
|
3 |
|
Age
|
6 To 15 Years |
|
公寓设施
|
Fireplace(s) |
|
赠送家电包括
|
Water Heater, Central Vacuum, Water Meter, 洗碗机, 烘干机, Hood 电扇, 微波炉, 洗衣机, 冰箱 |
|
地下室进展
|
已装修 |
|
地下室功能
|
Walk Out |
|
地下室类型
|
N/a (finished) |
|
施工种类
|
Semi-detached |
|
空调
|
Central Air Conditioning, 换气机 |
|
外墙
|
Insul 砖 |
|
壁炉
|
有 |
|
Fireplace Total
|
1 |
|
地基类型
|
混凝土浇筑 |
|
客人卫生间(不包含洗浴)
|
1 |
|
供暖方式
|
天然气 |
|
供暖类型
|
压力热风 |
|
储存空间
|
2 |
|
内部尺寸
|
2000 - 2500 Sqft |
|
类型
|
独立屋 |
|
设备间
|
市政供水 |
车 位
土地
|
英亩数
|
无 |
|
污水道
|
Sanitary Sewer |
|
土地深度
|
111 Ft ,7 In |
|
土地宽度
|
25 Ft ,9 In |
|
不规则大小
|
25.8 X 111.6 Ft |
|
规划描述
|
住宅 |
房 间
| 楼 层 |
类 型 |
长 度 |
宽 度 |
面 积 |
|
二楼 |
第三卧房 |
4.22 m |
2.74 m |
4.22 m x 2.74 m |
|
二楼 |
浴室 |
3.69 m |
1.97 m |
3.69 m x 1.97 m |
|
二楼 |
主卧 |
6 m |
3.77 m |
6 m x 3.77 m |
|
二楼 |
洗衣房 |
1.56 m |
1.96 m |
1.56 m x 1.96 m |
|
二楼 |
Loft |
4.35 m |
4.11 m |
4.35 m x 4.11 m |
|
二楼 |
浴室 |
3.14 m |
1.89 m |
3.14 m x 1.89 m |
|
二楼 |
第二卧房 |
3.87 m |
3 m |
3.87 m x 3 m |
|
地下室 |
娱乐,游戏房 |
7.45 m |
5.54 m |
7.45 m x 5.54 m |
|
地下室 |
浴室 |
2.67 m |
1.48 m |
2.67 m x 1.48 m |
|
一楼 |
厨房 |
3.61 m |
2.79 m |
3.61 m x 2.79 m |
|
一楼 |
餐厅 |
2.59 m |
4.28 m |
2.59 m x 4.28 m |
|
一楼 |
客厅 |
4.85 m |
5.93 m |
4.85 m x 5.93 m |
|
一楼 |
家庭房 |
5.88 m |
3.26 m |
5.88 m x 3.26 m |
设备间
https://www.realtor.ca/real-estate/28086294/444-stalwart-crescent-ottawa-2605-blossom-parkkemp-parkfindlay-creek



































