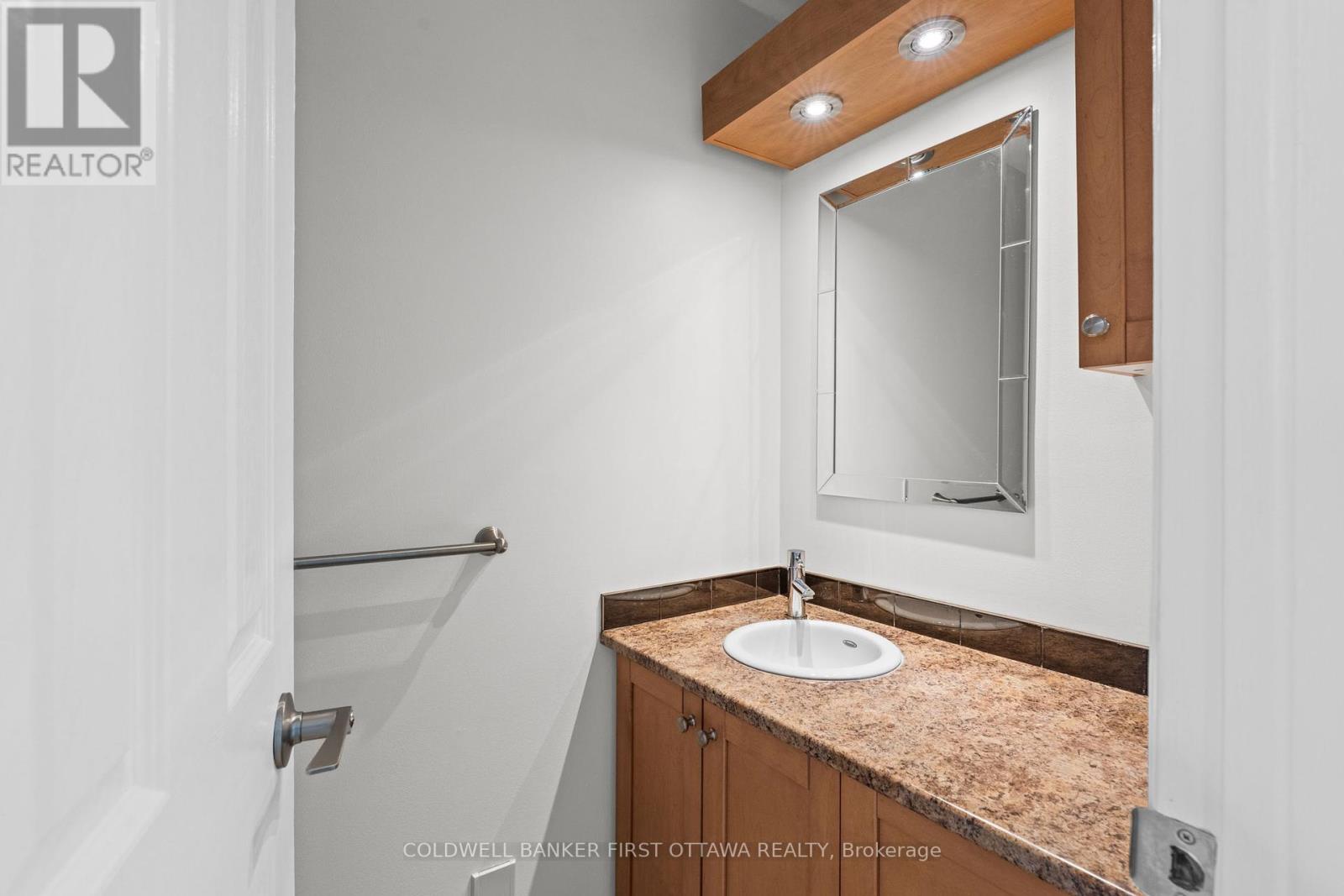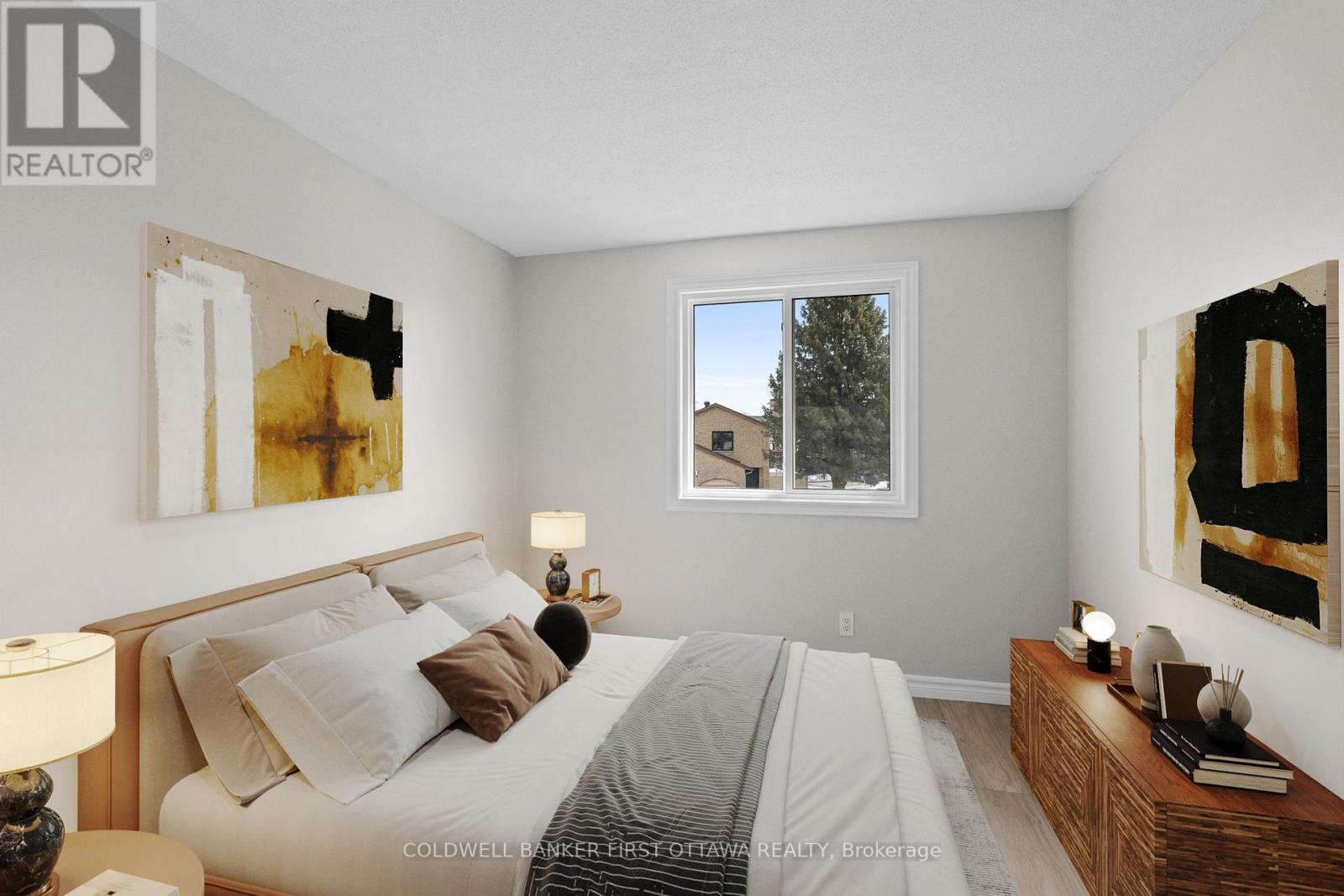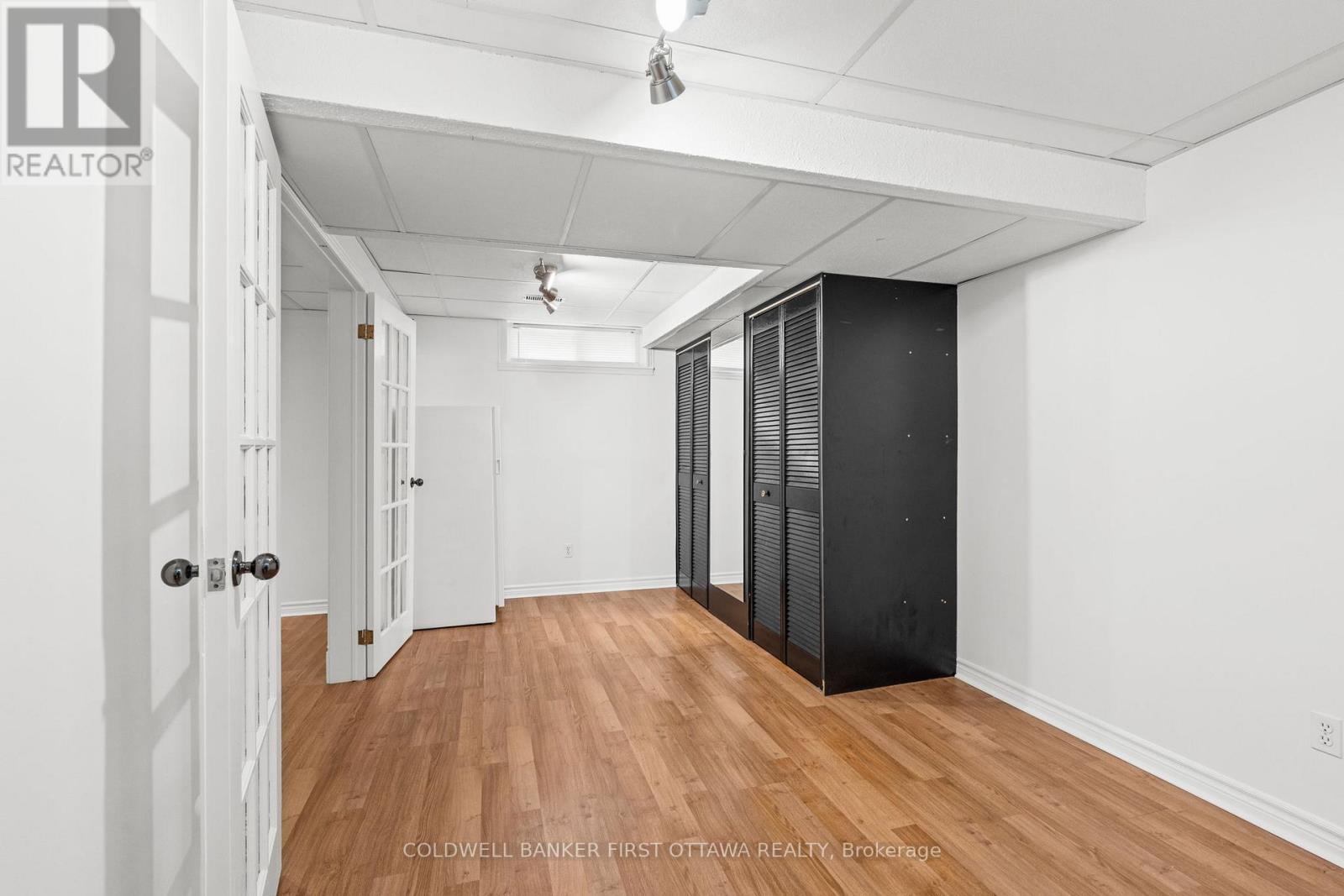3 卧室
3 浴室
1500 - 2000 sqft
壁炉
中央空调
风热取暖
Landscaped
$798,800
Lovingly maintained & cared for by same owners for 34+yrs, this 3bed/bath detached home offers both comfort & function. On a deep lot w/ patio, spacious deck & brick exterior w/ extended driveway for curb appeal. Wide 36" front door, allows light in and has a screen door. The open-concept main lvl feat. vinyl tile in the foyer, hall & kitchen, a cozy gas FP, ornamental artistic plaster crown molding & laminate floors. Living room with expansive south facing window & up/down blinds. Updated 2pc bathroom. The kitchen offers custom cabinetry, pots & pan drawers, Kenmore appliances, pot lights, wine rack, pull out spice cabinet, a large window overlooking the backyard & add'l countertop prep area. A patio door leads you out to this entertaining backyard gem. Side door offers access to the add'l deck, shed & access to the garage. The primary bed upstairs boasts 2 large windows (double hung (easy to clean) & double closet. The main bath offers tile floors, custom cabinetry, separate stand-up shower, deep soaker tub & ample deep cupboards. 2 add'l beds incl. one that could easily be an office. The LL w/ convenient 3pc bath, rec area, laundry/utility room w/ side by side washer/dryer, storage under stairs & French doors that lead to a customizable rec room/den/fitness area with custom closet. Many upgrades over the years incl. Roof (50yr shingles 2017), Kitchen & 2-pc Bathroom (2011), furnace (2023), oversize driveway resealed (2024) & professionally painted (2025)& so much more! Located in Fisher Glen, enjoy all the nearby amenities: Merivale Rd shopping, Costco, Canadian Tire, Movati Fitness, Farm Boy, Metro & Home Sense. Easy commute to Tunney's pasture, downtown & airport. Located in top school catchment (Public, Catholic & French Catholic) and the prized General Burns Park with tennis courts, swimming pool & loads of space to enjoy. Public Transit just steps away on Viewmount Dr. A cherished home, located on a quiet and friendly street, is ready for its next chapter! (id:44758)
Open House
此属性有开放式房屋!
开始于:
2:00 pm
结束于:
4:00 pm
房源概要
|
MLS® Number
|
X12069431 |
|
房源类型
|
民宅 |
|
社区名字
|
7202 - Borden Farm/Stewart Farm/Carleton Heights/Parkwood Hills |
|
附近的便利设施
|
公园, 公共交通, 学校 |
|
社区特征
|
社区活动中心, School Bus |
|
特征
|
Lighting |
|
总车位
|
5 |
|
结构
|
Deck, 棚, 棚 |
详 情
|
浴室
|
3 |
|
地上卧房
|
3 |
|
总卧房
|
3 |
|
公寓设施
|
Fireplace(s) |
|
赠送家电包括
|
Water Heater, 洗碗机, 烘干机, Freezer, Storage Shed, 炉子, 洗衣机, 冰箱 |
|
地下室进展
|
已装修 |
|
地下室类型
|
全完工 |
|
施工种类
|
独立屋 |
|
空调
|
中央空调 |
|
外墙
|
砖, 乙烯基壁板 |
|
壁炉
|
有 |
|
Fireplace Total
|
1 |
|
地基类型
|
混凝土 |
|
客人卫生间(不包含洗浴)
|
1 |
|
供暖方式
|
天然气 |
|
供暖类型
|
压力热风 |
|
储存空间
|
2 |
|
内部尺寸
|
1500 - 2000 Sqft |
|
类型
|
独立屋 |
|
设备间
|
市政供水 |
车 位
土地
|
英亩数
|
无 |
|
围栏类型
|
Fully Fenced, Fenced Yard |
|
土地便利设施
|
公园, 公共交通, 学校 |
|
Landscape Features
|
Landscaped |
|
污水道
|
Sanitary Sewer |
|
土地深度
|
115 Ft ,1 In |
|
土地宽度
|
61 Ft ,10 In |
|
不规则大小
|
61.9 X 115.1 Ft |
|
规划描述
|
R2m |
房 间
| 楼 层 |
类 型 |
长 度 |
宽 度 |
面 积 |
|
二楼 |
浴室 |
2.74 m |
1.3 m |
2.74 m x 1.3 m |
|
二楼 |
主卧 |
5.18 m |
3.66 m |
5.18 m x 3.66 m |
|
二楼 |
卧室 |
3.29 m |
2.99 m |
3.29 m x 2.99 m |
|
二楼 |
卧室 |
2.74 m |
3.78 m |
2.74 m x 3.78 m |
|
地下室 |
浴室 |
2.35 m |
1.83 m |
2.35 m x 1.83 m |
|
地下室 |
洗衣房 |
2.94 m |
3.09 m |
2.94 m x 3.09 m |
|
地下室 |
衣帽间 |
3.05 m |
4.37 m |
3.05 m x 4.37 m |
|
地下室 |
娱乐,游戏房 |
3.05 m |
5.36 m |
3.05 m x 5.36 m |
|
一楼 |
门厅 |
0.92 m |
1.2 m |
0.92 m x 1.2 m |
|
一楼 |
客厅 |
3.35 m |
3.78 m |
3.35 m x 3.78 m |
|
一楼 |
其它 |
3.7 m |
5.9 m |
3.7 m x 5.9 m |
|
一楼 |
餐厅 |
3.35 m |
3.35 m |
3.35 m x 3.35 m |
|
一楼 |
厨房 |
2.74 m |
1.83 m |
2.74 m x 1.83 m |
|
一楼 |
其它 |
2.74 m |
1.83 m |
2.74 m x 1.83 m |
|
一楼 |
其它 |
3.05 m |
6.1 m |
3.05 m x 6.1 m |
设备间
https://www.realtor.ca/real-estate/28136785/37-homestead-street-ottawa-7202-borden-farmstewart-farmcarleton-heightsparkwood-hills













































