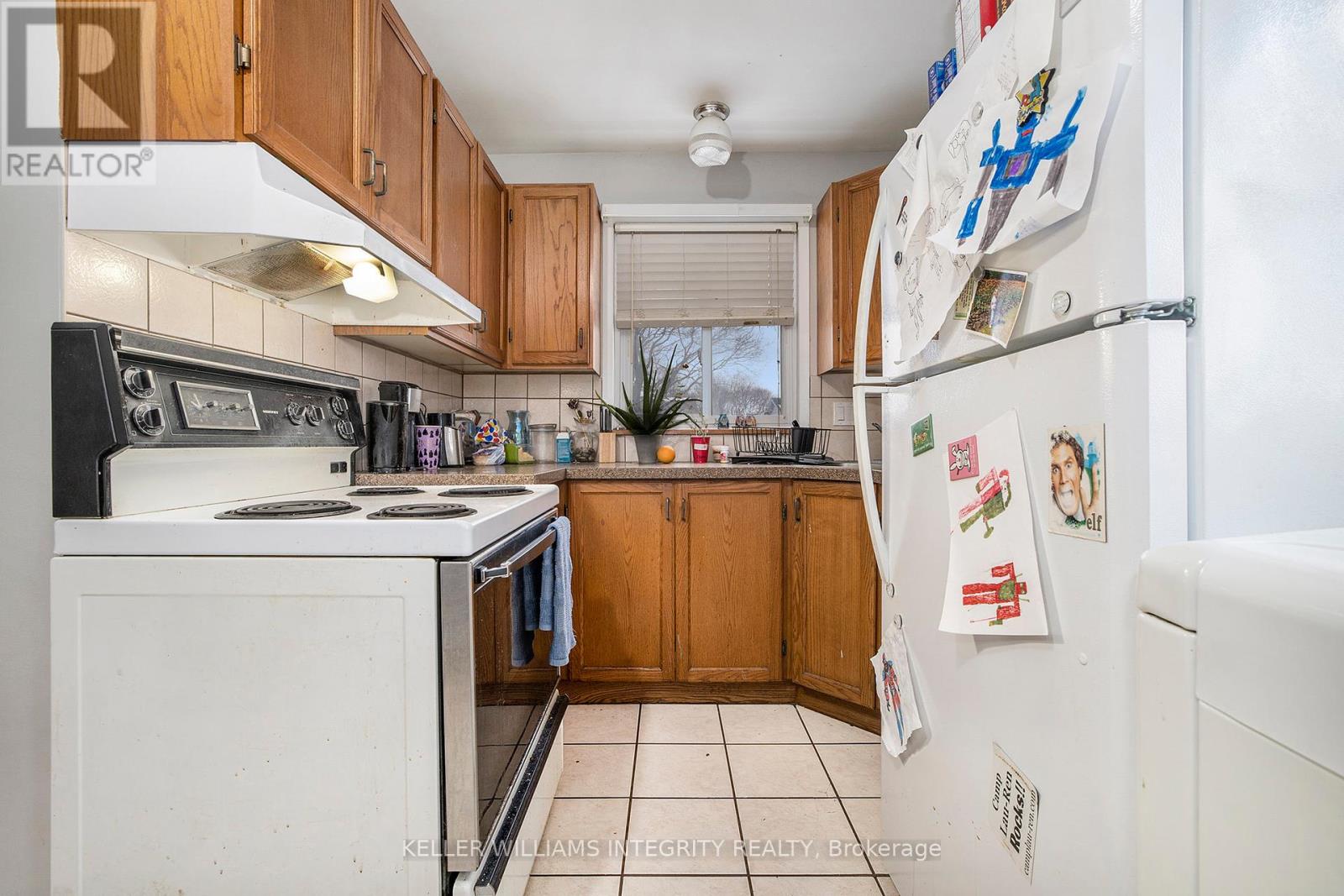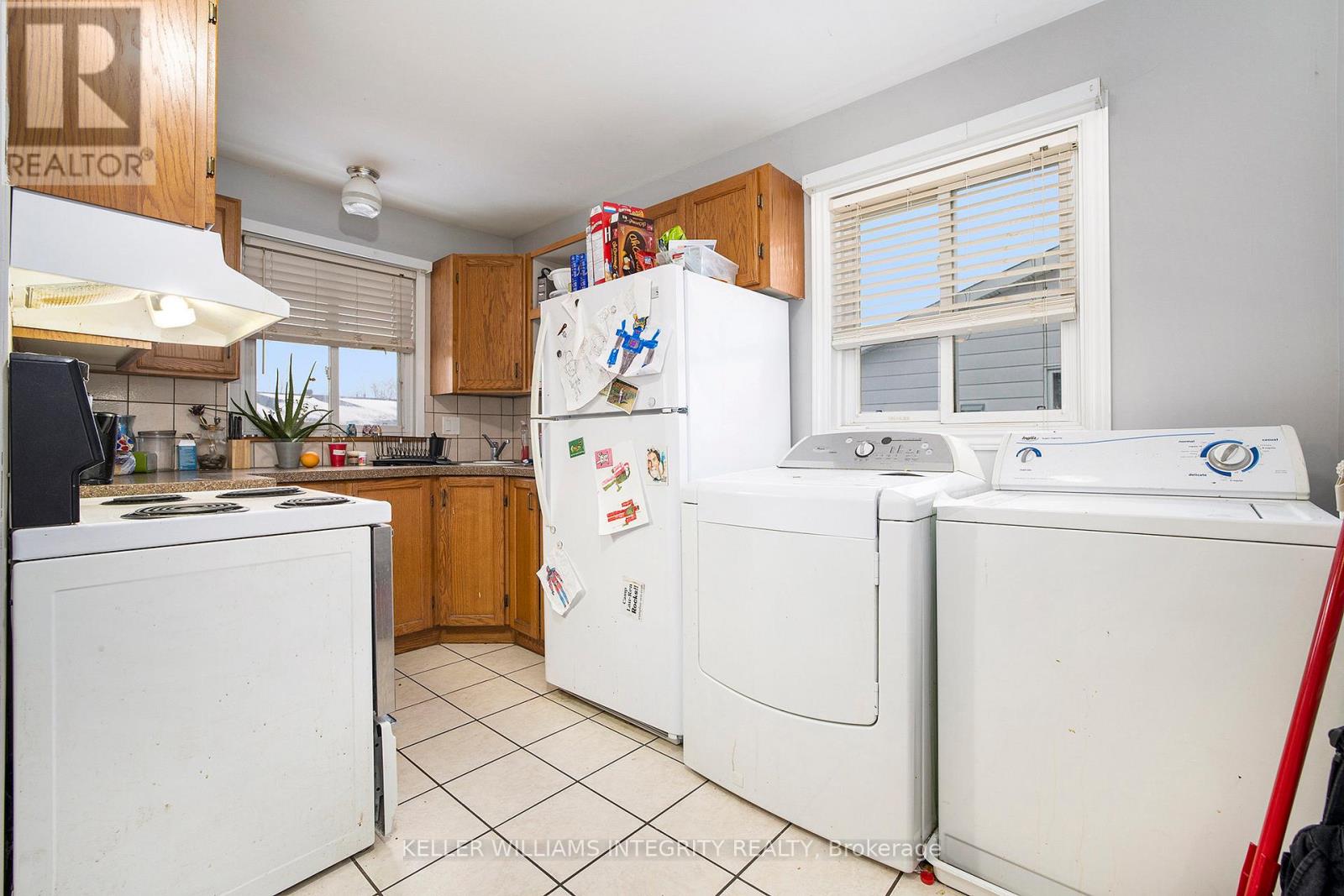5 卧室
2 浴室
700 - 1100 sqft
平房
壁炉
中央空调
风热取暖
$599,000
Turnkey Investment Opportunity - Semi-Detached Bungalow with SDU! Attention investors! Welcome to 50 Binscarth, a fully tenanted semi-detached bungalow with a legal secondary dwelling unit (SDU) in the basement, generating an impressive $48,000+ in gross annual income and a 6.7% CAP rate! This is a fantastic opportunity to own a cash-flowing property in a prime Kanata location. Located in Glen Cairn, this property is nestled between the amenities of Terry Fox Drive and Eagleson Road, offering easy access to shopping, dining, transit, and top-rated schools. Tenants will love the proximity to parks and green spaces, making this an ideal rental for families and professionals alike.This well-maintained home features two separate units, each with spacious living areas, functional kitchens, and comfortable bedrooms. With both units fully rented, this is a true turnkey investment with strong rental demand. Don't miss this chance to add a high-yield, fully leased property to your portfolio or live in one unit and rent out the other! Contact us today for more details or to schedule a viewing. (id:44758)
房源概要
|
MLS® Number
|
X12054566 |
|
房源类型
|
民宅 |
|
社区名字
|
9003 - Kanata - Glencairn/Hazeldean |
|
总车位
|
4 |
详 情
|
浴室
|
2 |
|
地上卧房
|
3 |
|
地下卧室
|
2 |
|
总卧房
|
5 |
|
赠送家电包括
|
Water Heater, 烘干机, Hood 电扇, Two 炉子s, Two 洗衣机s, 冰箱 |
|
建筑风格
|
平房 |
|
地下室类型
|
Full |
|
施工种类
|
Semi-detached |
|
空调
|
中央空调 |
|
外墙
|
砖, 乙烯基壁板 |
|
壁炉
|
有 |
|
地基类型
|
混凝土 |
|
供暖方式
|
天然气 |
|
供暖类型
|
压力热风 |
|
储存空间
|
1 |
|
内部尺寸
|
700 - 1100 Sqft |
|
类型
|
独立屋 |
|
设备间
|
市政供水 |
车 位
土地
|
英亩数
|
无 |
|
污水道
|
Sanitary Sewer |
|
土地深度
|
100 Ft |
|
土地宽度
|
35 Ft |
|
不规则大小
|
35 X 100 Ft |
房 间
| 楼 层 |
类 型 |
长 度 |
宽 度 |
面 积 |
|
地下室 |
主卧 |
3.76 m |
3.46 m |
3.76 m x 3.46 m |
|
地下室 |
浴室 |
2.44 m |
1.61 m |
2.44 m x 1.61 m |
|
地下室 |
洗衣房 |
4.51 m |
1.42 m |
4.51 m x 1.42 m |
|
地下室 |
厨房 |
3.68 m |
4.71 m |
3.68 m x 4.71 m |
|
地下室 |
客厅 |
2.19 m |
4.29 m |
2.19 m x 4.29 m |
|
地下室 |
卧室 |
2.48 m |
3.17 m |
2.48 m x 3.17 m |
|
一楼 |
餐厅 |
3.8 m |
2.75 m |
3.8 m x 2.75 m |
|
一楼 |
厨房 |
3.64 m |
3.57 m |
3.64 m x 3.57 m |
|
一楼 |
客厅 |
3.8 m |
3.04 m |
3.8 m x 3.04 m |
|
一楼 |
卧室 |
3.55 m |
2.46 m |
3.55 m x 2.46 m |
|
一楼 |
主卧 |
3.55 m |
4 m |
3.55 m x 4 m |
|
一楼 |
第二卧房 |
3.8 m |
2.98 m |
3.8 m x 2.98 m |
|
一楼 |
浴室 |
2.82 m |
1.67 m |
2.82 m x 1.67 m |
https://www.realtor.ca/real-estate/28103090/50-binscarth-crescent-ottawa-9003-kanata-glencairnhazeldean































