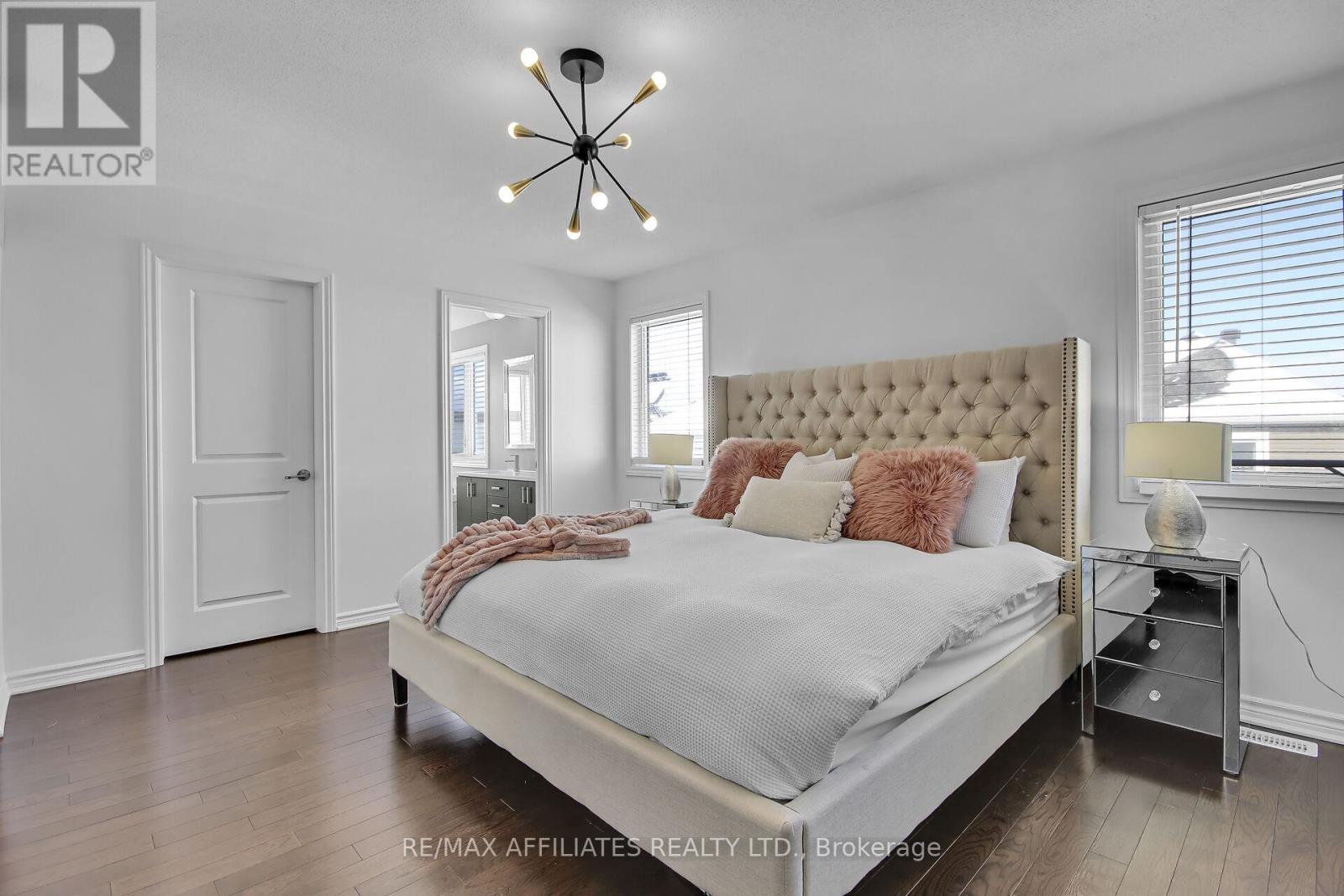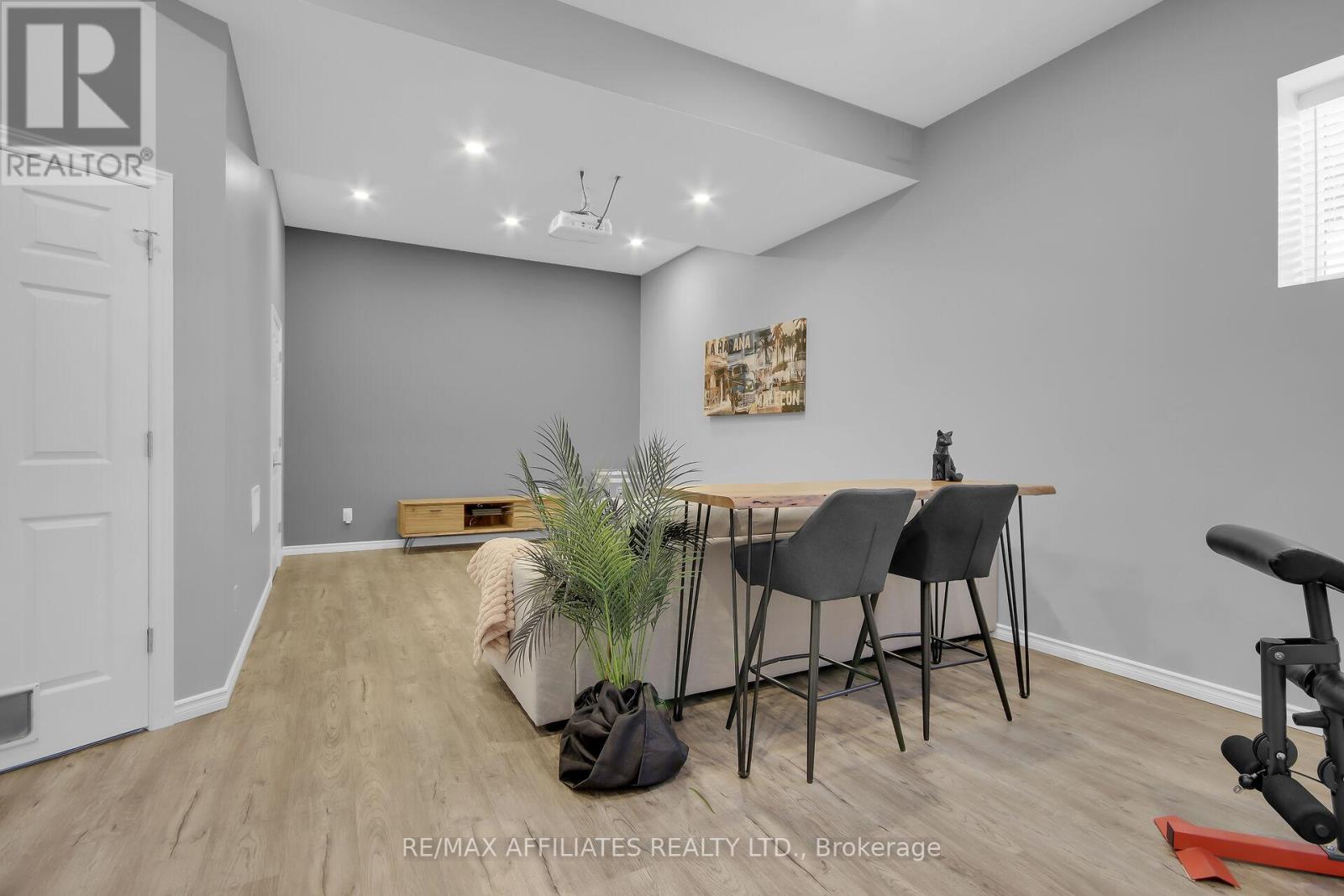3 卧室
2 浴室
壁炉
中央空调
风热取暖
$972,000
Nestled on a quiet crescent with a playground at the corner, this meticulously maintained three-bedroom detached home sits on a beautifully landscaped lot. Recently painted, this stunning residence features gleaming hardwood floors throughout and boasts over $80,000 in upgrades. Step inside to a bright, open-concept main level, where a sunlit foyer leads into a sophisticated living and dining area,ideal for entertaining. The main floor is enhanced by soaring nine-foot ceilings, adding to the spacious feel. The chefs kitchen is a true showpiece, featuring an oversized quartz island and countertops, premium appliances, extended cabinetry, a marble backsplash, and a built-in wine rack. A few steps up, the family room is situated on its own level, highlighted by a dramatic vaulted ceiling and a cozy gas fireplace. The upper level offers a luxurious primary suite complete with a spa-inspired ensuite, showcasing a glass-enclosed shower, a freestanding soaking tub, and dual vanities. Two additional spacious bedrooms are also located on this level, along with a beautifully appointed bathroom featuring dual vanities. A dedicated home office, perfectly positioned in front of a large window, provides an ideal work-from-home setup. The fully finished basement features impressive 12-foot ceilings and a spacious theatre room. It also includes a bathroom rough-in and is framed, electrically wired, and ready for your personal finishing touches. A separate laundry room and ample storage complete this level. Step outside to a maintenance-free, fenced backyard. A high-end deck offers the perfect setting for summer BBQs, while a fully interlocked seating area beneath provides a shaded retreat. Enjoy an active lifestyle with walking-distance access to Trans Canada Trail and soccer fields. Close to top-rated schools, Walmart, Superstore, Metro, and LCBO just minutes away. (id:44758)
Open House
此属性有开放式房屋!
开始于:
2:00 pm
结束于:
4:00 pm
房源概要
|
MLS® Number
|
X12054486 |
|
房源类型
|
民宅 |
|
社区名字
|
9010 - Kanata - Emerald Meadows/Trailwest |
|
附近的便利设施
|
公共交通, 学校 |
|
设备类型
|
热水器 - Gas |
|
总车位
|
4 |
|
租赁设备类型
|
热水器 - Gas |
|
结构
|
Porch |
详 情
|
浴室
|
2 |
|
地上卧房
|
3 |
|
总卧房
|
3 |
|
Age
|
6 To 15 Years |
|
公寓设施
|
Fireplace(s) |
|
赠送家电包括
|
Central Vacuum, Water Meter, Blinds, 洗碗机, 烘干机, 炉子, 洗衣机, 冰箱 |
|
地下室进展
|
已装修 |
|
地下室类型
|
全完工 |
|
施工种类
|
独立屋 |
|
空调
|
中央空调 |
|
外墙
|
砖, 乙烯基壁板 |
|
壁炉
|
有 |
|
Fireplace Total
|
1 |
|
地基类型
|
混凝土浇筑 |
|
客人卫生间(不包含洗浴)
|
1 |
|
供暖方式
|
天然气 |
|
供暖类型
|
压力热风 |
|
储存空间
|
2 |
|
类型
|
独立屋 |
|
设备间
|
市政供水 |
车 位
土地
|
英亩数
|
无 |
|
土地便利设施
|
公共交通, 学校 |
|
污水道
|
Sanitary Sewer |
|
土地深度
|
88 Ft ,10 In |
|
土地宽度
|
36 Ft |
|
不规则大小
|
36.05 X 88.85 Ft |
|
规划描述
|
住宅 |
房 间
| 楼 层 |
类 型 |
长 度 |
宽 度 |
面 积 |
|
二楼 |
主卧 |
4.57 m |
3.96 m |
4.57 m x 3.96 m |
|
二楼 |
第二卧房 |
3.35 m |
3.2 m |
3.35 m x 3.2 m |
|
二楼 |
第三卧房 |
3.2 m |
3.04 m |
3.2 m x 3.04 m |
|
Lower Level |
Media |
7.49 m |
3.78 m |
7.49 m x 3.78 m |
|
一楼 |
家庭房 |
5.38 m |
4.08 m |
5.38 m x 4.08 m |
|
一楼 |
厨房 |
4.01 m |
3.55 m |
4.01 m x 3.55 m |
|
一楼 |
餐厅 |
4.01 m |
3.2 m |
4.01 m x 3.2 m |
|
In Between |
大型活动室 |
3.96 m |
6.75 m |
3.96 m x 6.75 m |
https://www.realtor.ca/real-estate/28103083/44-oxalis-crescent-ottawa-9010-kanata-emerald-meadowstrailwest





























