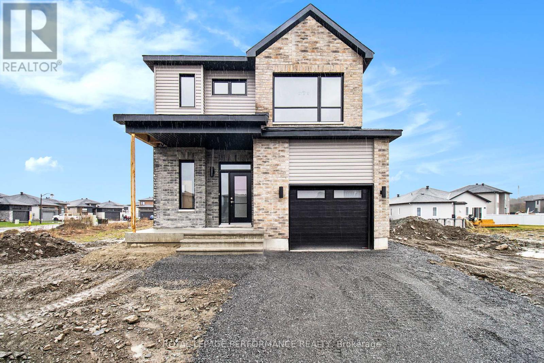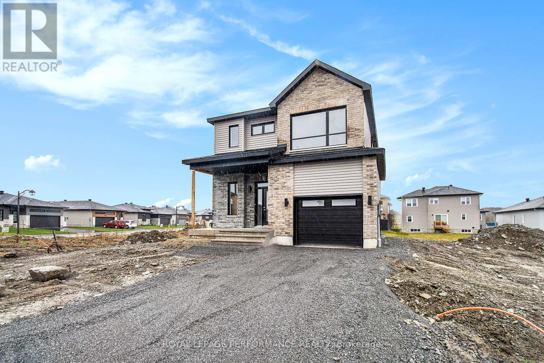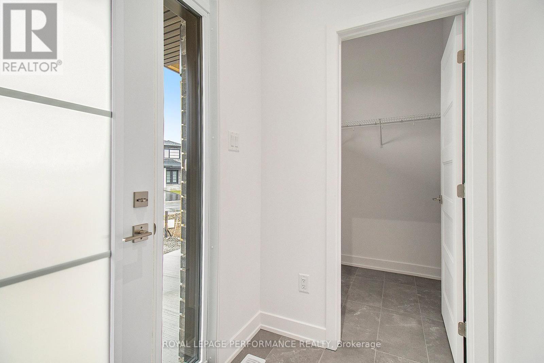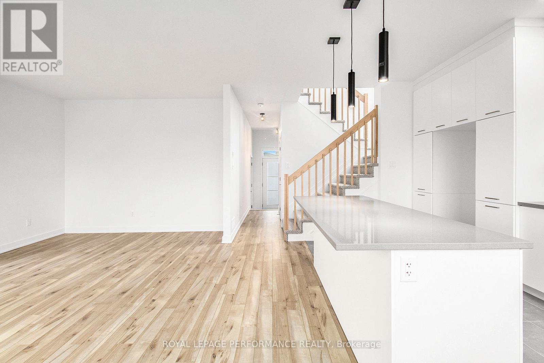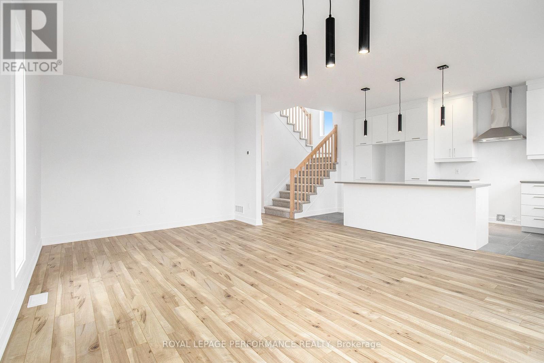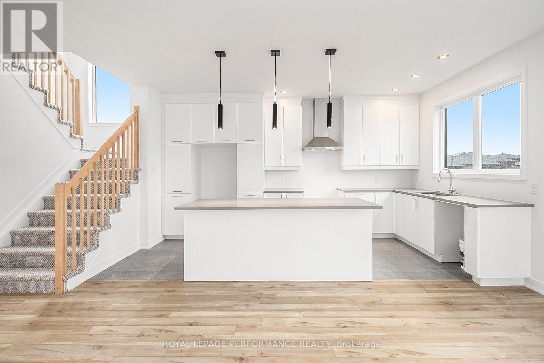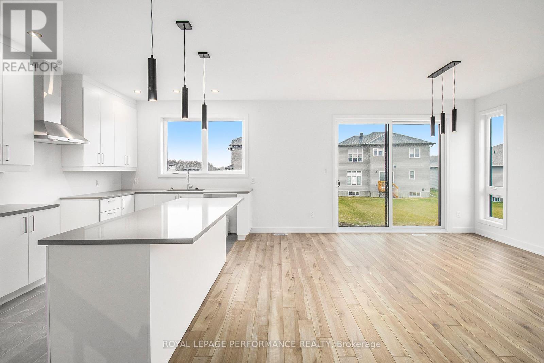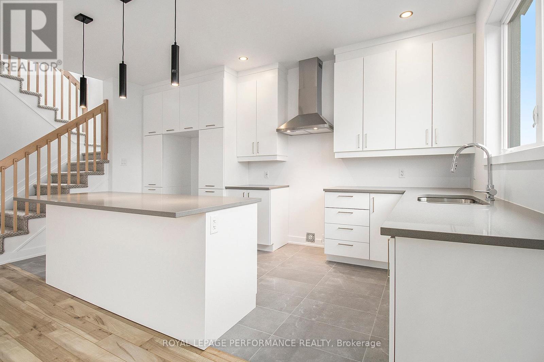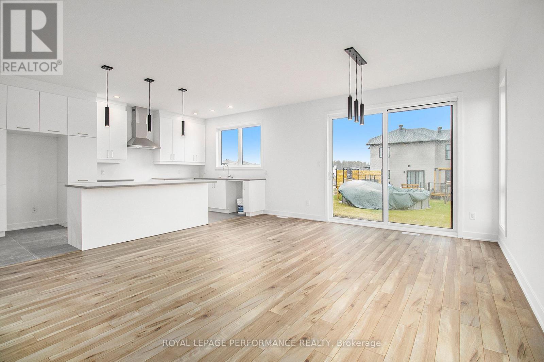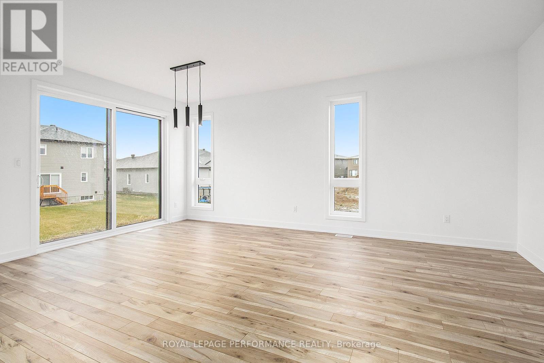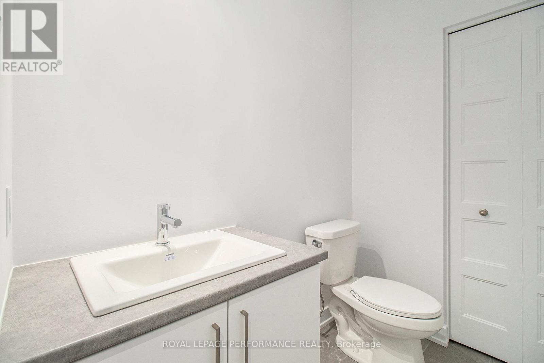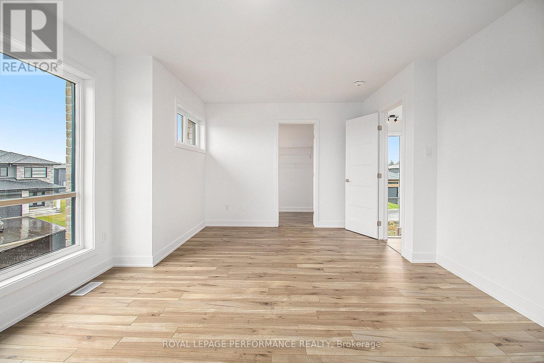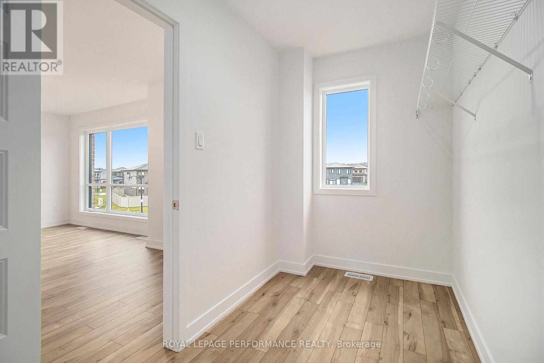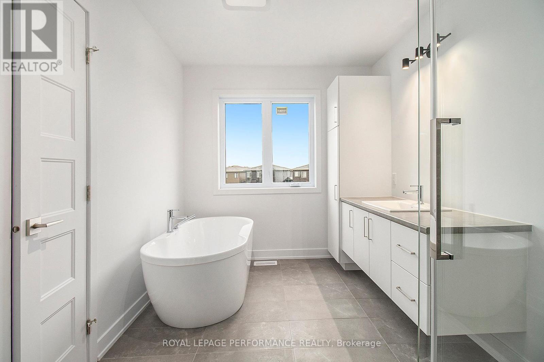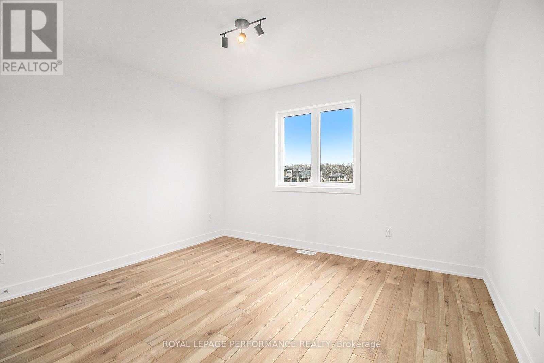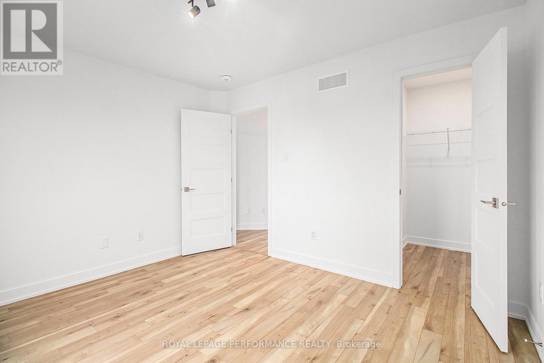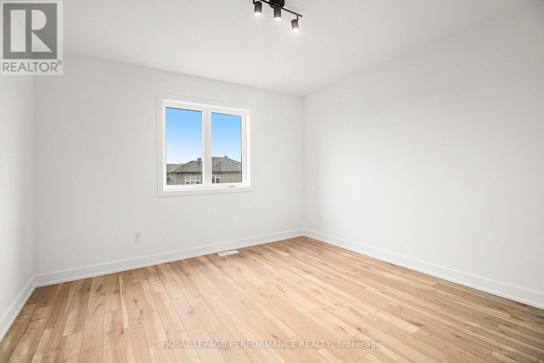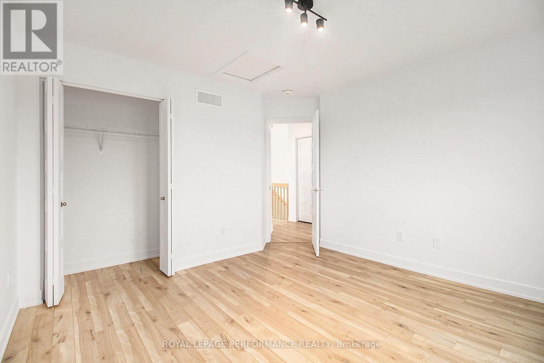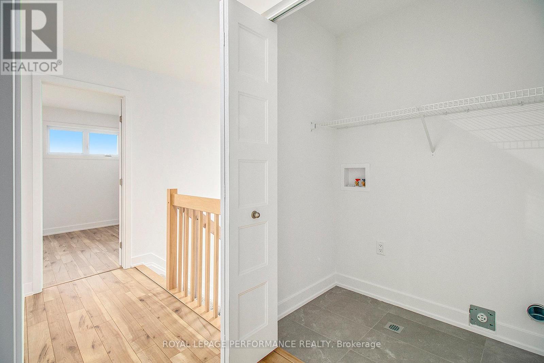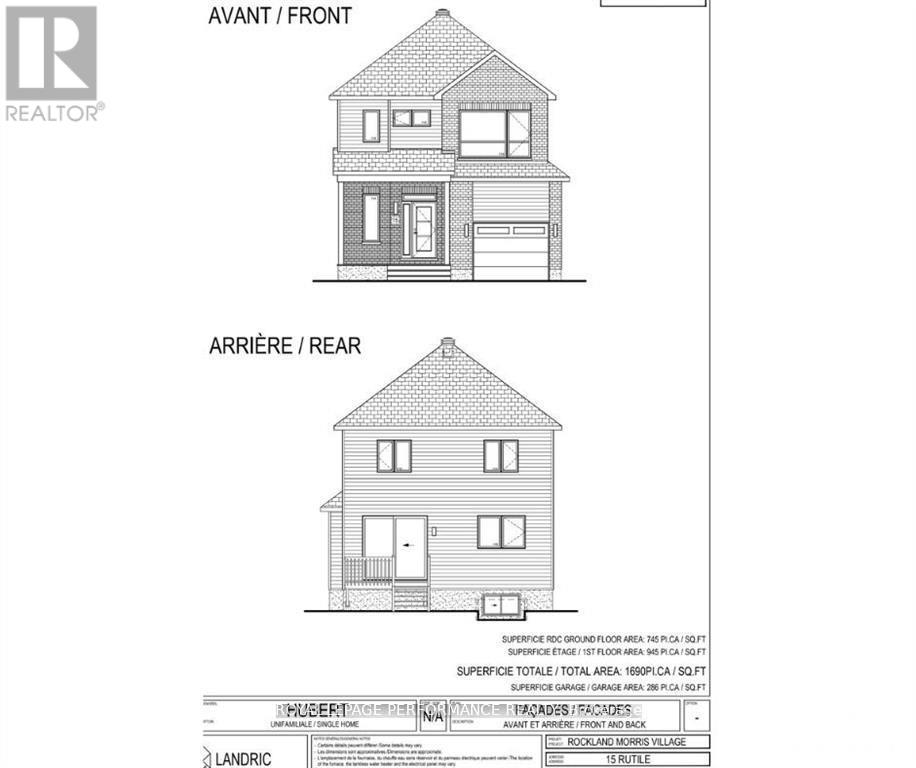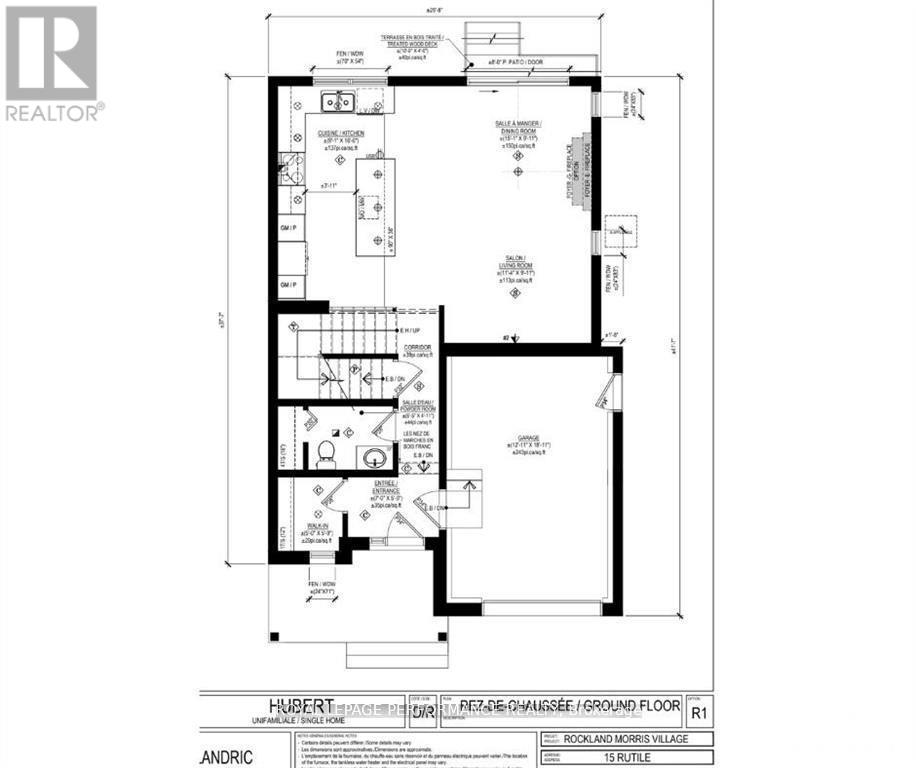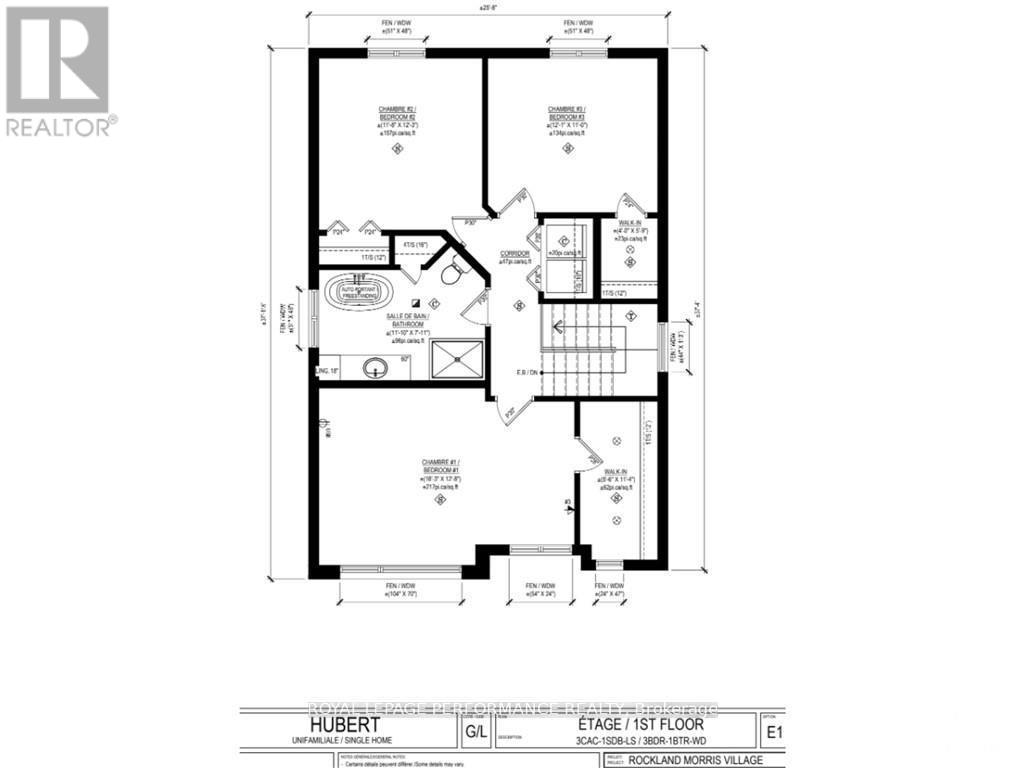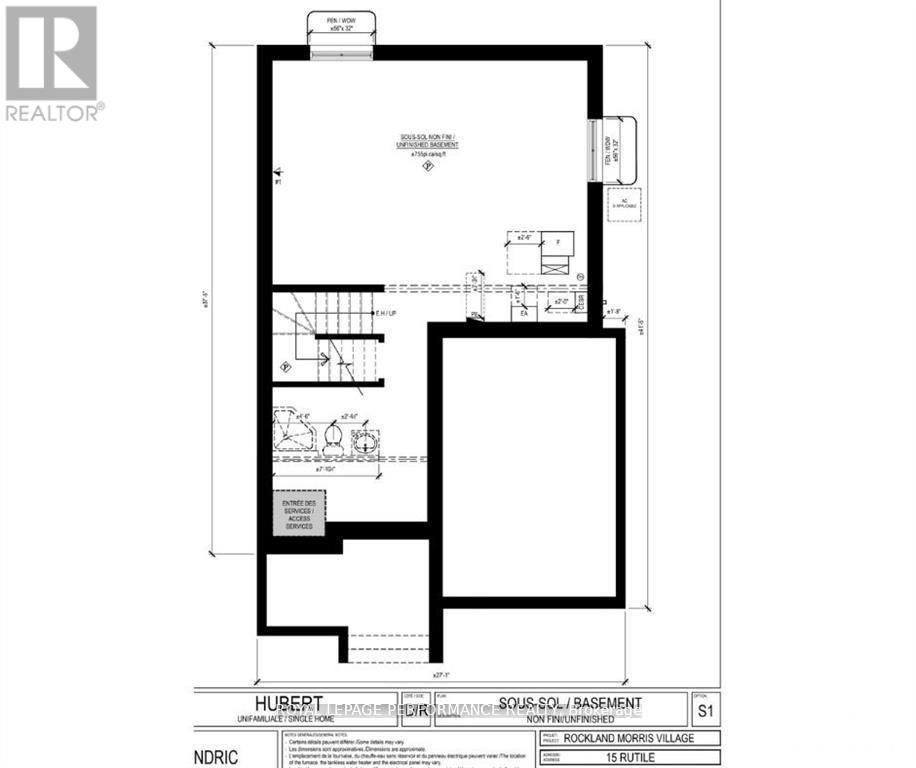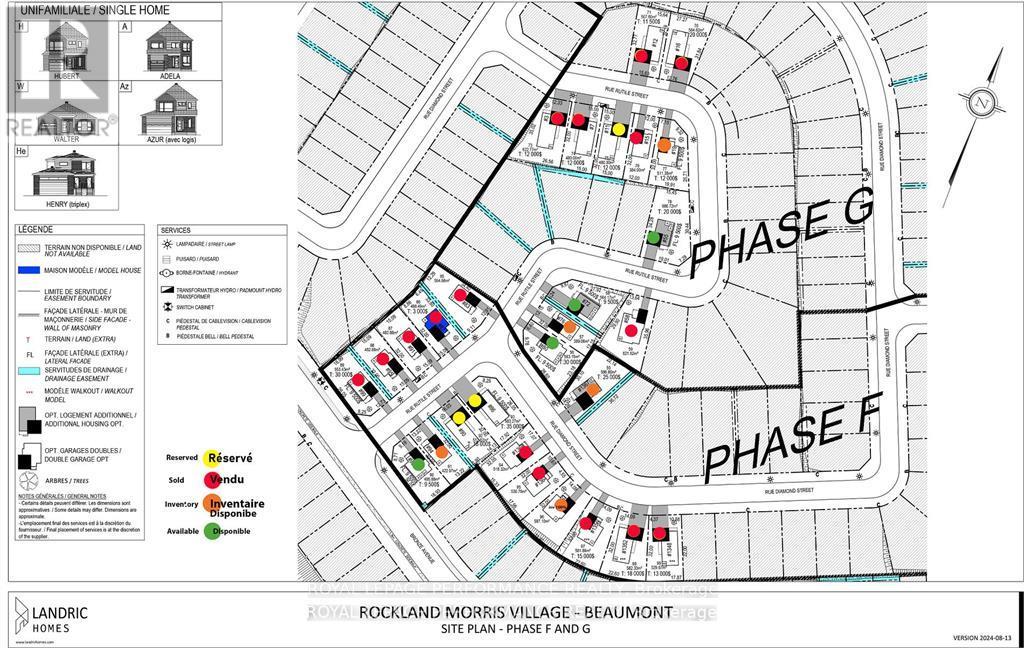3 卧室
2 浴室
1500 - 2000 sqft
换气器
风热取暖
$650,000
Thoughtfully designed, this to-be-built 'The Hubert (E1)' model is a stunning 2-story single-family home model offering 1690 sq/ft of a-g living space, 3 bedrooms, 1.5 bathrooms, 1-car garage, and open concept living. Welcome to 'Beaumont' in Morris Village, where you'll discover a newly developed area, strategically located to offer a harmonious blend of tranquility, access to amenities & a convenient 25-minute drive to Ottawa. Crafted by Landric Homes (aka the multi-award-winning 'Construction LaVerendrye' in QC), this purpose-built 2-story home will leave you in awe. Construction LaVerendrye, renowned for their expertise, reliability, dedication to excellence & timely project delivery, consistently upholds these standards in every community they develop. Home is under construction, closing date as early as Fall/Winter 2025 (TBD). Price & specs may be subject to change without notice. Photos are of a previously built 'The Hubert' (id:44758)
房源概要
|
MLS® Number
|
X11995566 |
|
房源类型
|
民宅 |
|
社区名字
|
607 - Clarence/Rockland Twp |
|
总车位
|
3 |
详 情
|
浴室
|
2 |
|
地上卧房
|
3 |
|
总卧房
|
3 |
|
Age
|
New Building |
|
赠送家电包括
|
Water Heater - Tankless, Hood 电扇 |
|
地下室进展
|
已完成 |
|
地下室类型
|
Full (unfinished) |
|
施工种类
|
独立屋 |
|
空调
|
换气机 |
|
外墙
|
砖, 铝壁板 |
|
地基类型
|
混凝土浇筑 |
|
客人卫生间(不包含洗浴)
|
1 |
|
供暖方式
|
天然气 |
|
供暖类型
|
压力热风 |
|
储存空间
|
2 |
|
内部尺寸
|
1500 - 2000 Sqft |
|
类型
|
独立屋 |
|
设备间
|
市政供水 |
车 位
土地
|
英亩数
|
无 |
|
污水道
|
Sanitary Sewer |
|
土地深度
|
105 Ft ,3 In |
|
土地宽度
|
39 Ft ,10 In |
|
不规则大小
|
39.9 X 105.3 Ft ; 0 |
|
规划描述
|
住宅 |
房 间
| 楼 层 |
类 型 |
长 度 |
宽 度 |
面 积 |
|
二楼 |
卧室 |
3.68 m |
3.35 m |
3.68 m x 3.35 m |
|
二楼 |
其它 |
1.21 m |
1.75 m |
1.21 m x 1.75 m |
|
二楼 |
主卧 |
5.56 m |
3.86 m |
5.56 m x 3.86 m |
|
二楼 |
其它 |
1.67 m |
3.45 m |
1.67 m x 3.45 m |
|
二楼 |
浴室 |
3.6 m |
2.41 m |
3.6 m x 2.41 m |
|
二楼 |
卧室 |
3.55 m |
3.73 m |
3.55 m x 3.73 m |
|
一楼 |
门厅 |
2.13 m |
1.52 m |
2.13 m x 1.52 m |
|
一楼 |
其它 |
1.52 m |
1.75 m |
1.52 m x 1.75 m |
|
一楼 |
客厅 |
3.45 m |
3.02 m |
3.45 m x 3.02 m |
|
一楼 |
餐厅 |
4.59 m |
3.02 m |
4.59 m x 3.02 m |
|
一楼 |
厨房 |
2.76 m |
5.02 m |
2.76 m x 5.02 m |
设备间
https://www.realtor.ca/real-estate/27969365/76-rutile-street-clarence-rockland-607-clarencerockland-twp


