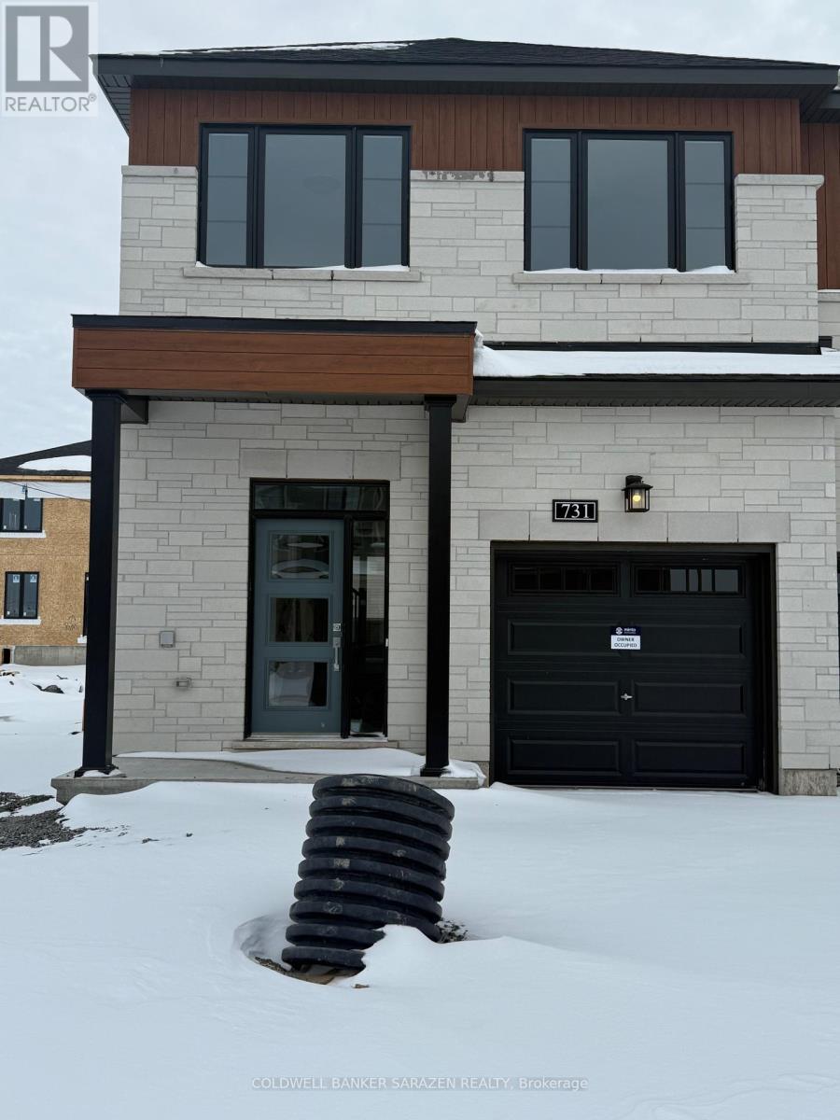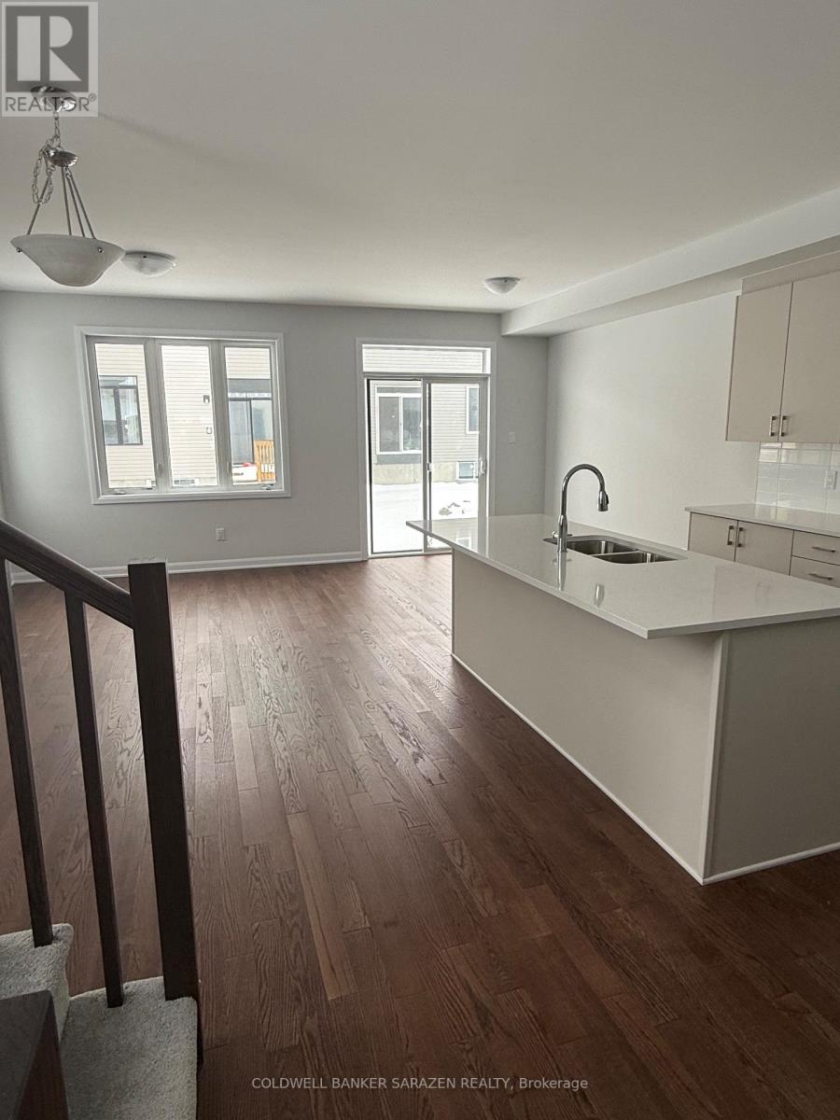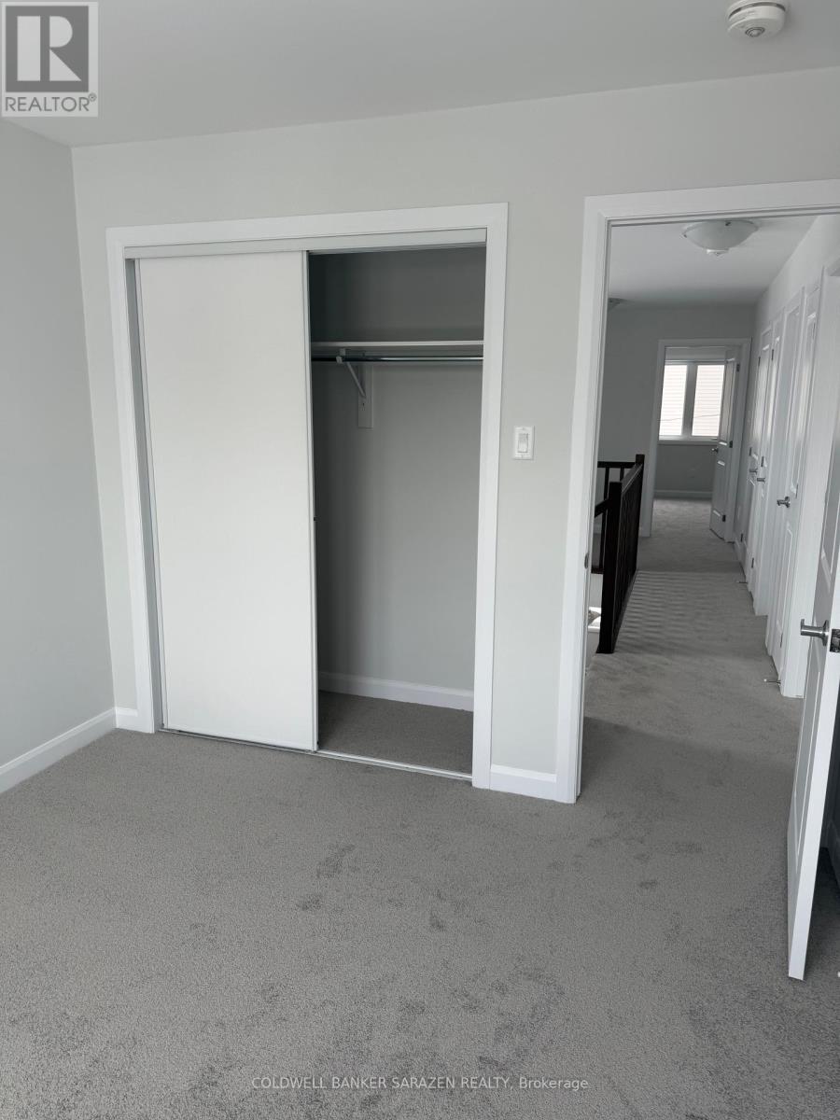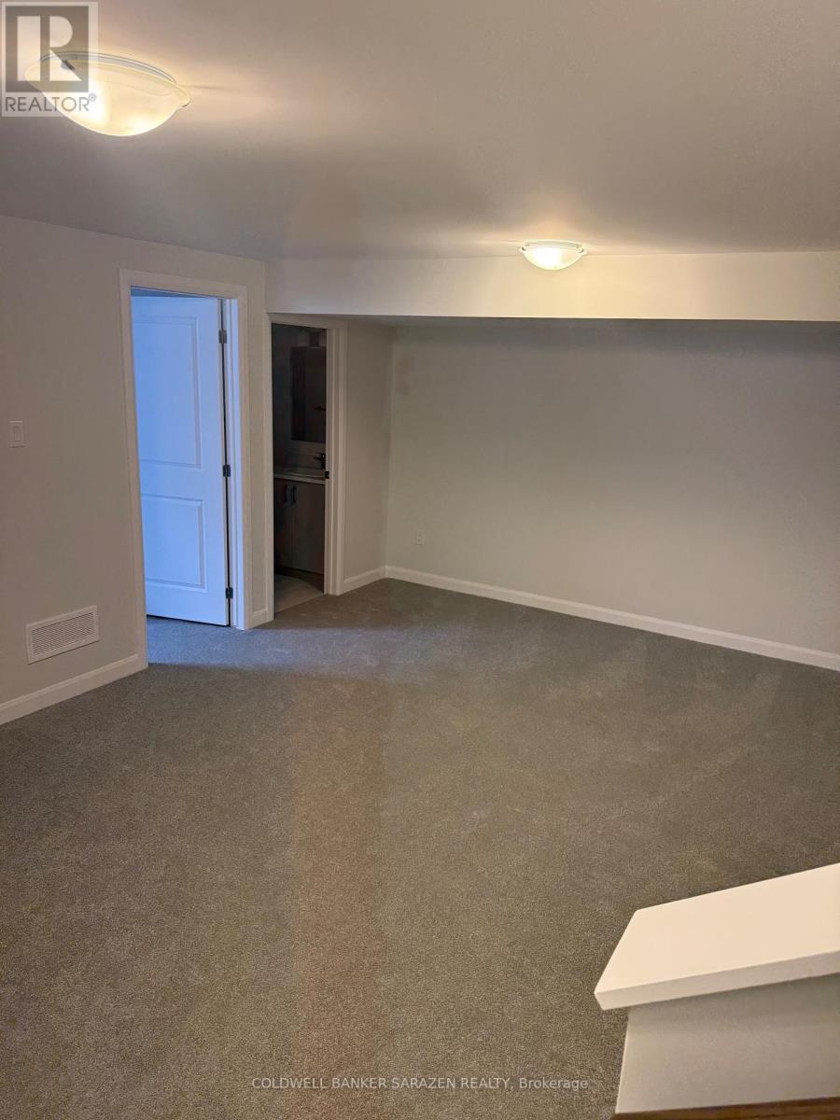4 卧室
4 浴室
2000 - 2500 sqft
壁炉
风热取暖
$2,900 Monthly
Brand new 4 bedroom End Unit townhome with attached garage in Kanata South. Inviting open concept main floor has distinct living & dining room areas with gorgeous hardwood floors and a modern style kitchen showcasing a natural look with Quartz counter tops, central island w/ undermount double sink, dishwasher and space for seating. The adjacent patio doors let in a ton of light & lead out into your backyard. Upstairs offers a primary bedroom with a walk-in closet & private ensuite w/ large shower upgrade, 2 additional bedrooms, a family bathroom PLUS a convenient 2nd flr laundry room Loft is additional advantage. Downstairs has an extra-large finished rec room providing plenty of space & versatility for all your family activities, A large sized Bed room and full bathroom. Tenant to pay all utilities & rentals. Contact Lakshmipathi Kuppala @6473932570 for bookings (id:44758)
房源概要
|
MLS® Number
|
X12050436 |
|
房源类型
|
民宅 |
|
社区名字
|
9010 - Kanata - Emerald Meadows/Trailwest |
|
总车位
|
3 |
详 情
|
浴室
|
4 |
|
地上卧房
|
3 |
|
地下卧室
|
1 |
|
总卧房
|
4 |
|
Age
|
New Building |
|
赠送家电包括
|
洗碗机, 烘干机, 炉子, 洗衣机, 冰箱 |
|
地下室进展
|
已装修 |
|
地下室类型
|
全完工 |
|
施工种类
|
附加的 |
|
外墙
|
砖 Facing, 乙烯基壁板 |
|
壁炉
|
有 |
|
地基类型
|
混凝土浇筑 |
|
客人卫生间(不包含洗浴)
|
1 |
|
供暖方式
|
天然气 |
|
供暖类型
|
压力热风 |
|
储存空间
|
2 |
|
内部尺寸
|
2000 - 2500 Sqft |
|
类型
|
联排别墅 |
|
设备间
|
市政供水 |
车 位
土地
房 间
| 楼 层 |
类 型 |
长 度 |
宽 度 |
面 积 |
|
二楼 |
主卧 |
4.064 m |
3.91 m |
4.064 m x 3.91 m |
|
二楼 |
第二卧房 |
2.978 m |
3.378 m |
2.978 m x 3.378 m |
|
二楼 |
第三卧房 |
2.94 m |
4.27 m |
2.94 m x 4.27 m |
|
二楼 |
Loft |
2.98 m |
1.88 m |
2.98 m x 1.88 m |
|
地下室 |
Bedroom 4 |
2.94 m |
3.6 m |
2.94 m x 3.6 m |
|
地下室 |
娱乐,游戏房 |
5.7 m |
7.5 m |
5.7 m x 7.5 m |
|
一楼 |
厨房 |
2.74 m |
3.66 m |
2.74 m x 3.66 m |
|
一楼 |
客厅 |
5.78 m |
3.35 m |
5.78 m x 3.35 m |
|
一楼 |
餐厅 |
3.1 m |
2.56 m |
3.1 m x 2.56 m |
设备间
https://www.realtor.ca/real-estate/28094326/731-fairline-row-n-ottawa-9010-kanata-emerald-meadowstrailwest





































