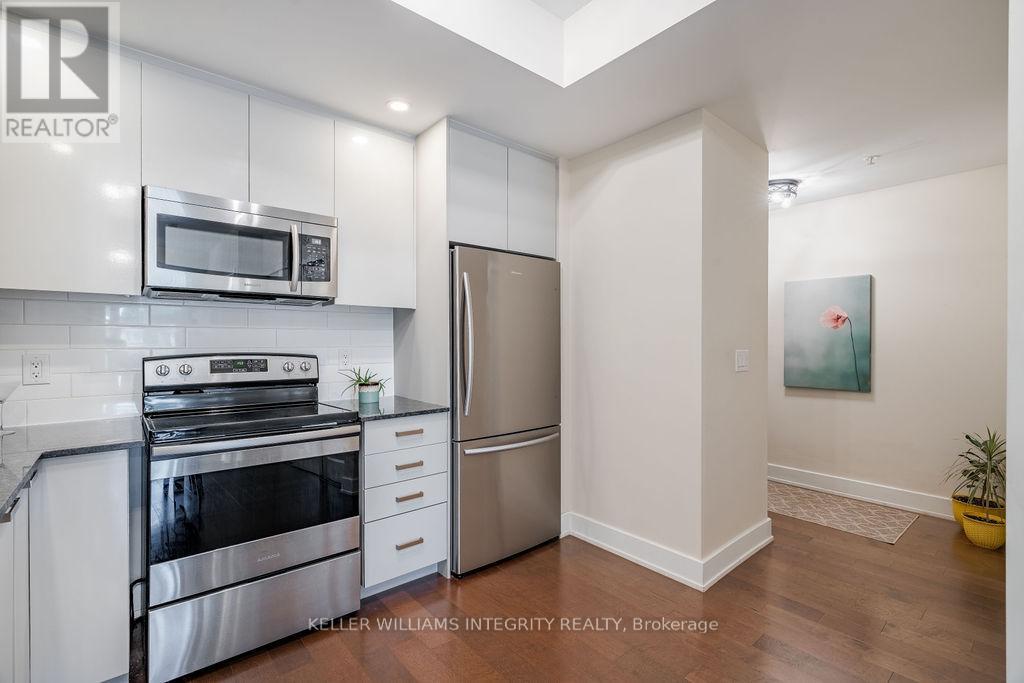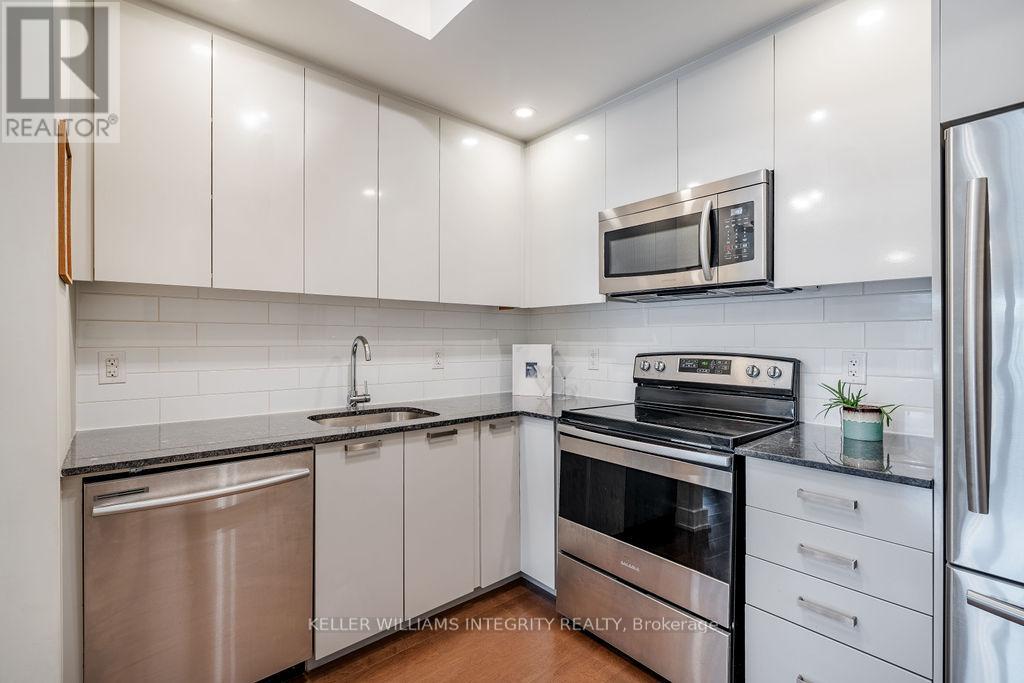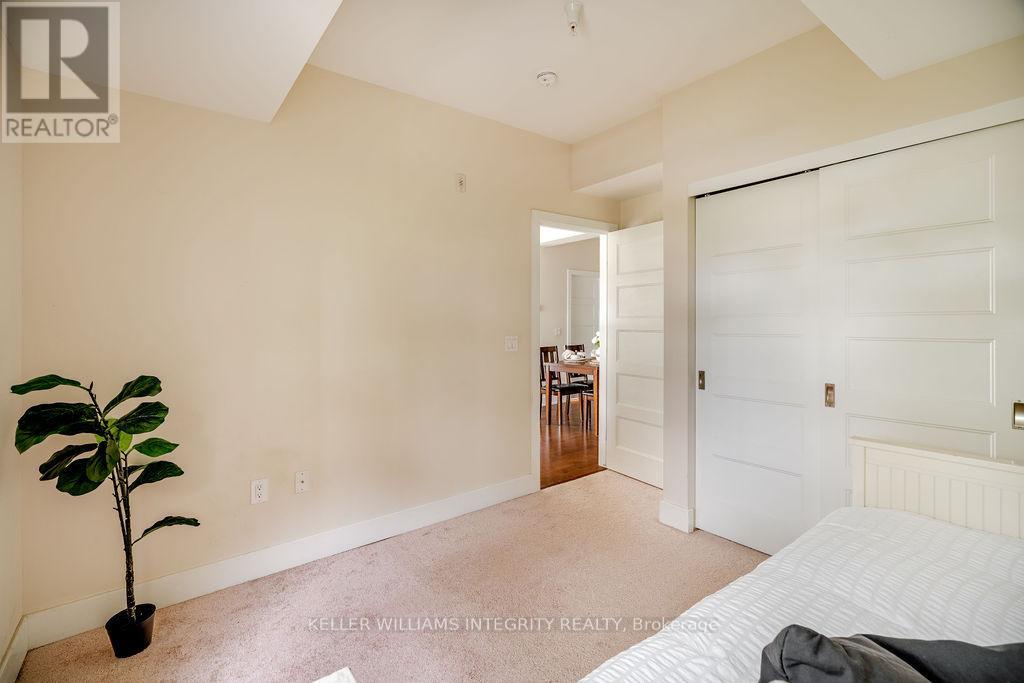102 - 2785 Baseline Road Ottawa, Ontario K2H 1G9

$434,900管理费,Water, Common Area Maintenance, Insurance
$657.60 每月
管理费,Water, Common Area Maintenance, Insurance
$657.60 每月Discover this exquisite 2-bedroom + den/office, 2-bathroom condo nestled in the ultra-convenient Redwood Park neighbourhood. Upon entry to one of the building's largest floorplans of nearly 1000 square feet, be greeted by elegant hardwood floors leading past a complete 4-pc bathroom. The kitchen boasts stainless steel appliances, granite countertops, recessed lighting, & floor-to-ceiling cabinets. Adjacent, is a centralized dining area leading to an ideal office/den space with plenty of natural light from large west facing windows. Made for entertaining, the bright living room seamlessly connects to the expansive private outdoor space with convenient exterior access for guests to enter from visitor parking. Located near the future LRT at Pinecrest, Algonquin College & Queensway Carleton Hospital, with easy access to highway & public transit at the building's doorstep, this property is the perfect fit for first-time buyers, downsizers, students, & professionals looking for the optimal remote work arrangement. (id:44758)
房源概要
| MLS® Number | X12068275 |
| 房源类型 | 民宅 |
| 社区名字 | 6301 - Redwood Park |
| 附近的便利设施 | 公共交通, 医院, 礼拜场所 |
| 社区特征 | Pet Restrictions, 社区活动中心 |
| 特征 | Elevator, In Suite Laundry |
| 总车位 | 1 |
| 结构 | Patio(s) |
详 情
| 浴室 | 2 |
| 地上卧房 | 2 |
| 总卧房 | 2 |
| Age | 6 To 10 Years |
| 公寓设施 | Visitor Parking, Storage - Locker |
| 赠送家电包括 | Water Heater - Tankless, 洗碗机, 烘干机, 微波炉, 炉子, 洗衣机, 冰箱 |
| 空调 | 中央空调 |
| 外墙 | 砖 |
| Fire Protection | Smoke Detectors, Security System |
| Flooring Type | Hardwood |
| 供暖方式 | 天然气 |
| 供暖类型 | 压力热风 |
| 内部尺寸 | 900 - 999 Sqft |
| 类型 | 公寓 |
车 位
| 地下 | |
| Garage |
土地
| 英亩数 | 无 |
| 围栏类型 | Fenced Yard |
| 土地便利设施 | 公共交通, 医院, 宗教场所 |
房 间
| 楼 层 | 类 型 | 长 度 | 宽 度 | 面 积 |
|---|---|---|---|---|
| 一楼 | 门厅 | 2.13 m | 2.64 m | 2.13 m x 2.64 m |
| 一楼 | 厨房 | 3.12 m | 2.64 m | 3.12 m x 2.64 m |
| 一楼 | 客厅 | 6.09 m | 6.32 m | 6.09 m x 6.32 m |
| 一楼 | 主卧 | 4.24 m | 3.47 m | 4.24 m x 3.47 m |
| 一楼 | 浴室 | 1.52 m | 2.38 m | 1.52 m x 2.38 m |
| 一楼 | 第二卧房 | 3.12 m | 3.75 m | 3.12 m x 3.75 m |
| 一楼 | 浴室 | 1.54 m | 2.46 m | 1.54 m x 2.46 m |
https://www.realtor.ca/real-estate/28134863/102-2785-baseline-road-ottawa-6301-redwood-park
































