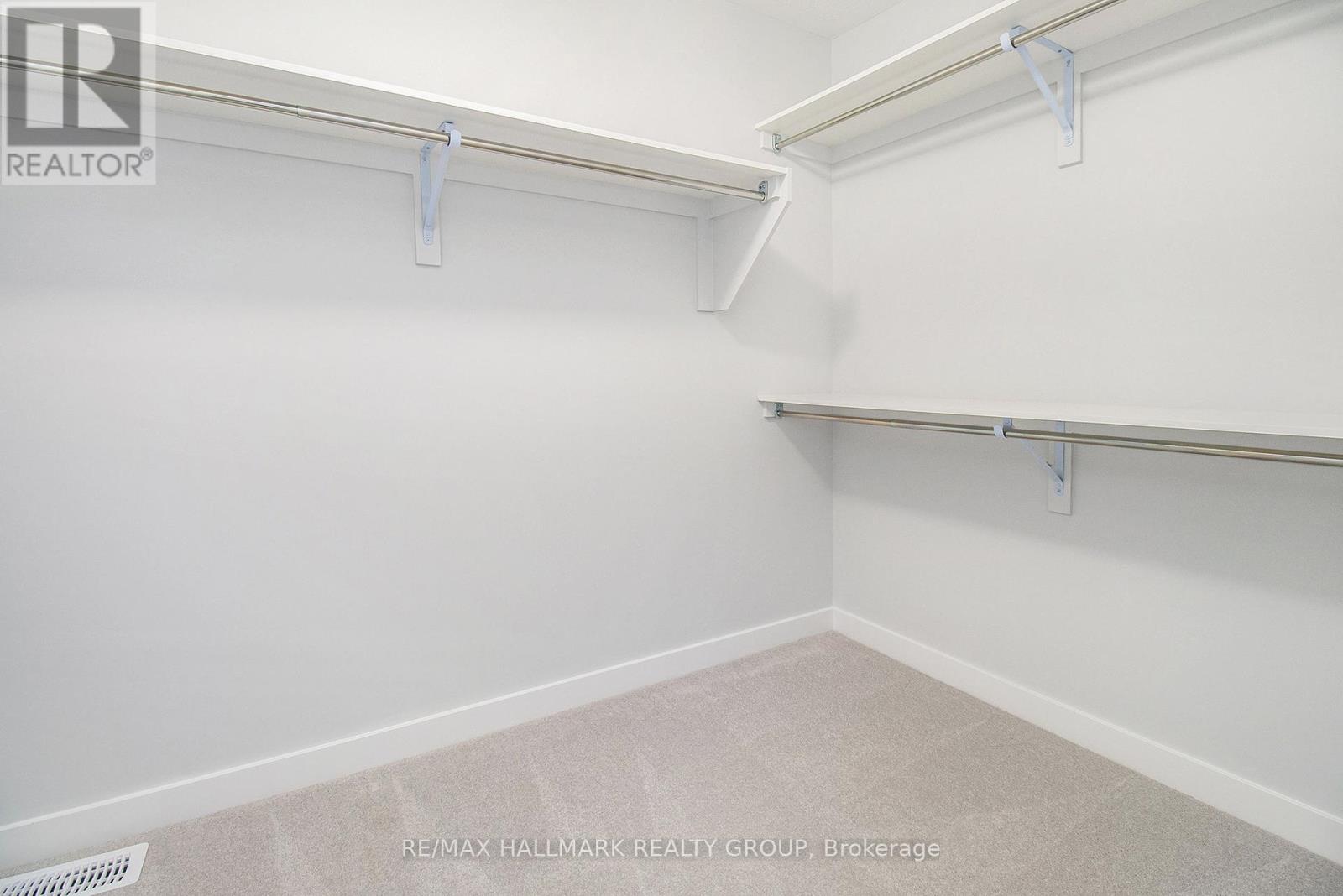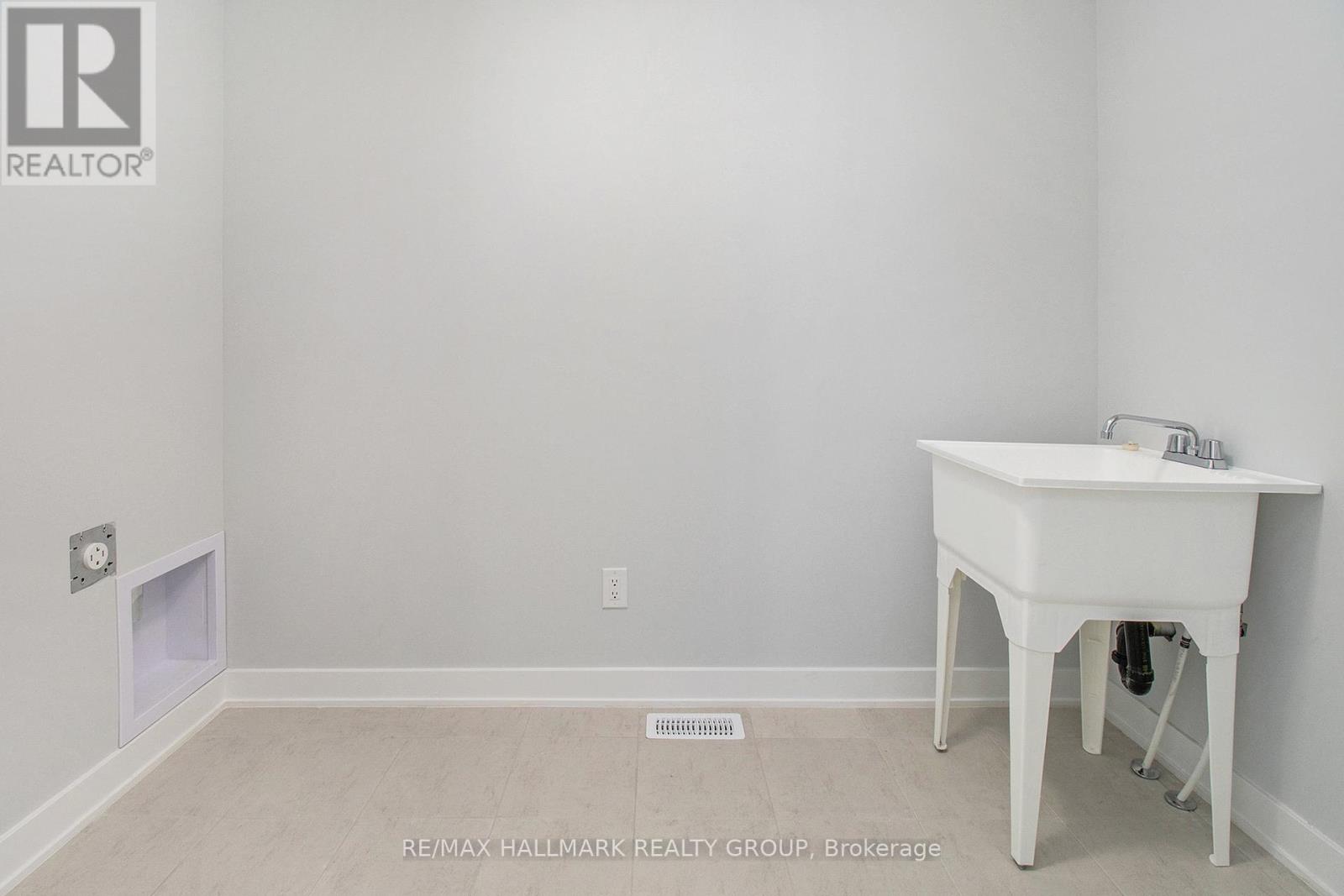4 卧室
3 浴室
2000 - 2500 sqft
壁炉
中央空调
风热取暖
$699,900
Welcome to 1027 Showman, a bright and beautifully finished 4-bedroom detached home in Richmond Meadows, offering over 2,150 sq ft of airy, open-concept living space (per builder) and full Tarion warranty for peace of mind. From the moment you step inside, you're greeted by a spacious tiled foyer and impressive sightlines that draw you into the heart of the home. The elegant dining room features a coffered ceiling, while the expansive living area boasts rich hardwood flooring and a cozy gas fireplace. The kitchen is a showstopper with timeless shaker cabinetry, subway tile backsplash, chimney hood fan, and an oversized island perfect for cooking, hosting, and everyday living. Upstairs, the hardwood staircase leads to a luxurious primary retreat with walk-in closet and double-sink ensuite, plus three generously sized bedrooms, a second full bath, and convenient second-floor laundry. Thoughtful upgrades include custom silhouette blinds, central A/C, stainless steel appliances, a garage door opener, and a practical mudroom entry. Some photos virtually staged. (id:44758)
房源概要
|
MLS® Number
|
X12067844 |
|
房源类型
|
民宅 |
|
社区名字
|
8209 - Goulbourn Twp From Franktown Rd/South To Rideau |
|
总车位
|
3 |
详 情
|
浴室
|
3 |
|
地上卧房
|
4 |
|
总卧房
|
4 |
|
地下室进展
|
部分完成 |
|
地下室类型
|
N/a (partially Finished) |
|
施工种类
|
独立屋 |
|
空调
|
中央空调 |
|
外墙
|
砖, 乙烯基壁板 |
|
壁炉
|
有 |
|
Flooring Type
|
Tile, Hardwood |
|
地基类型
|
混凝土浇筑 |
|
客人卫生间(不包含洗浴)
|
1 |
|
供暖方式
|
天然气 |
|
供暖类型
|
压力热风 |
|
储存空间
|
2 |
|
内部尺寸
|
2000 - 2500 Sqft |
|
类型
|
独立屋 |
|
设备间
|
市政供水 |
车 位
土地
|
英亩数
|
无 |
|
污水道
|
Sanitary Sewer |
|
土地深度
|
95 Ft ,1 In |
|
土地宽度
|
30 Ft |
|
不规则大小
|
30 X 95.1 Ft |
房 间
| 楼 层 |
类 型 |
长 度 |
宽 度 |
面 积 |
|
二楼 |
洗衣房 |
2.74 m |
1.88 m |
2.74 m x 1.88 m |
|
二楼 |
主卧 |
5 m |
4.01 m |
5 m x 4.01 m |
|
二楼 |
卧室 |
3.12 m |
3.05 m |
3.12 m x 3.05 m |
|
二楼 |
卧室 |
3.63 m |
3.07 m |
3.63 m x 3.07 m |
|
二楼 |
卧室 |
3.04 m |
2.99 m |
3.04 m x 2.99 m |
|
一楼 |
门厅 |
3.02 m |
2.41 m |
3.02 m x 2.41 m |
|
一楼 |
餐厅 |
3.94 m |
3.4 m |
3.94 m x 3.4 m |
|
一楼 |
客厅 |
4.95 m |
3.69 m |
4.95 m x 3.69 m |
|
一楼 |
厨房 |
5.03 m |
2.87 m |
5.03 m x 2.87 m |
|
一楼 |
Eating Area |
2.87 m |
1.57 m |
2.87 m x 1.57 m |
https://www.realtor.ca/real-estate/28133685/1027-showman-street-ottawa-8209-goulbourn-twp-from-franktown-rdsouth-to-rideau





































