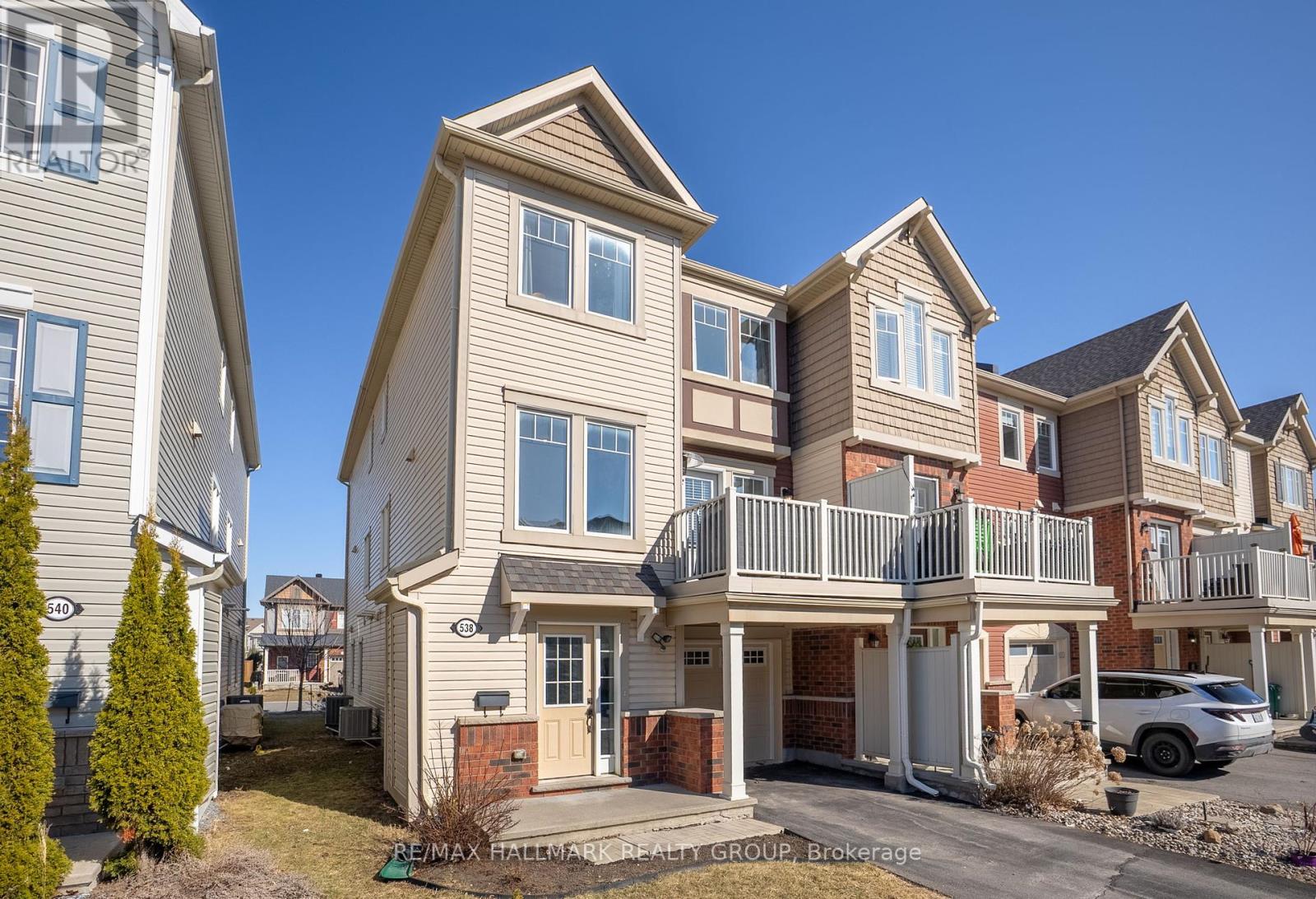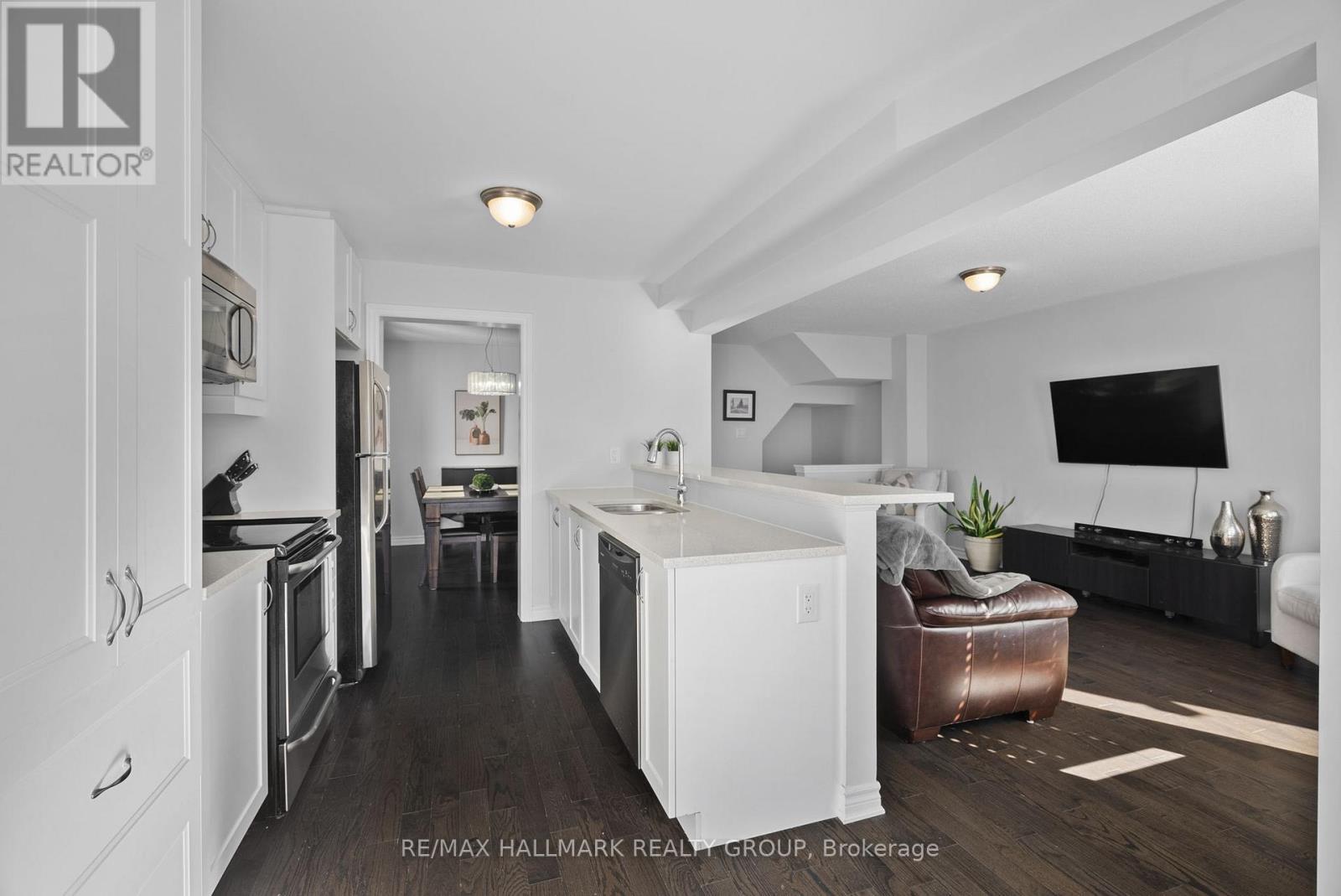2 卧室
3 浴室
1100 - 1500 sqft
中央空调
风热取暖
$525,000
Well maintained and move-in ready end unit avenue townhome in Barrhaven's desirable Half Moon Bay! This spacious Mattamy Thornbury model offers 2 bedrooms, 2.5 bathrooms with bright and open living spaces. Enjoy your private driveway with sufficient space for 3 vehicles including the single car garage. The ground level features tile flooring with a powder room, laundry room, inside access to the garage and utility room. The second level features stunning hardwood flooring throughout. The kitchen is a delight for any chef with large quartz countertops, stainless appliances, plenty of cabinets and an additional pantry. South facing windows allow an abundance of natural sunlight throughout the living area, dining room and kitchen. The A/C unit is on the ground level and not the balcony (end unit perk) so you can enjoy quiet summer days BBQing, relaxing or entertaining family and friends. The third level has a large primary bedroom including ensuite bathroom with double sinks, quartz countertops and tile flooring. The 2nd bedroom is a also a great size with a walk in closet and the 3rd level is complete with an additional family bathroom. Great location! Short distance to several parks, schools, recreation centre and a quick commute to the many amenities Barrhaven has to offer! Ideal for young professionals, investors looking for a low maintenance home or those looking to enter the housing market in a vibrant and growing neighbourhood. 24 Hour irrevocable on offers as per form 244, Schedule B (handling of deposit) to be included with offers. Builder floor plan attached to listing. Year built approx. 2015. A/C 2016, Eavestroughs 2018, Washer 2023. (id:44758)
房源概要
|
MLS® Number
|
X12071091 |
|
房源类型
|
民宅 |
|
社区名字
|
7711 - Barrhaven - Half Moon Bay |
|
附近的便利设施
|
公园, 公共交通, 学校 |
|
社区特征
|
社区活动中心 |
|
总车位
|
3 |
详 情
|
浴室
|
3 |
|
地上卧房
|
2 |
|
总卧房
|
2 |
|
赠送家电包括
|
Garage Door Opener Remote(s), 洗碗机, 烘干机, Garage Door Opener, Hood 电扇, Humidifier, 微波炉, 炉子, 洗衣机, 冰箱 |
|
施工种类
|
附加的 |
|
空调
|
中央空调 |
|
外墙
|
砖, 乙烯基壁板 |
|
地基类型
|
Slab, 混凝土浇筑 |
|
客人卫生间(不包含洗浴)
|
1 |
|
供暖方式
|
天然气 |
|
供暖类型
|
压力热风 |
|
储存空间
|
3 |
|
内部尺寸
|
1100 - 1500 Sqft |
|
类型
|
联排别墅 |
|
设备间
|
市政供水 |
车 位
土地
|
英亩数
|
无 |
|
土地便利设施
|
公园, 公共交通, 学校 |
|
污水道
|
Sanitary Sewer |
|
土地深度
|
44 Ft ,2 In |
|
土地宽度
|
26 Ft ,4 In |
|
不规则大小
|
26.4 X 44.2 Ft |
|
规划描述
|
住宅 |
房 间
| 楼 层 |
类 型 |
长 度 |
宽 度 |
面 积 |
|
二楼 |
餐厅 |
3.37 m |
3.12 m |
3.37 m x 3.12 m |
|
二楼 |
客厅 |
5.06 m |
3.12 m |
5.06 m x 3.12 m |
|
二楼 |
厨房 |
4.84 m |
2.85 m |
4.84 m x 2.85 m |
|
三楼 |
第二卧房 |
3.94 m |
2.83 m |
3.94 m x 2.83 m |
|
三楼 |
浴室 |
2.41 m |
1.5 m |
2.41 m x 1.5 m |
|
三楼 |
主卧 |
4.23 m |
3.22 m |
4.23 m x 3.22 m |
|
三楼 |
浴室 |
3.41 m |
1.68 m |
3.41 m x 1.68 m |
|
一楼 |
门厅 |
2.1 m |
1.43 m |
2.1 m x 1.43 m |
|
一楼 |
洗衣房 |
2.26 m |
1.67 m |
2.26 m x 1.67 m |
|
一楼 |
设备间 |
2.1 m |
1.75 m |
2.1 m x 1.75 m |
https://www.realtor.ca/real-estate/28141195/538-snow-goose-street-ottawa-7711-barrhaven-half-moon-bay





























