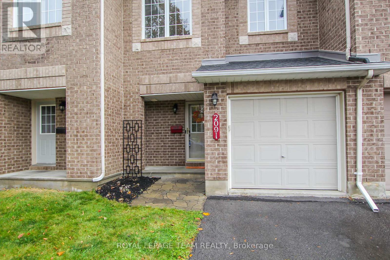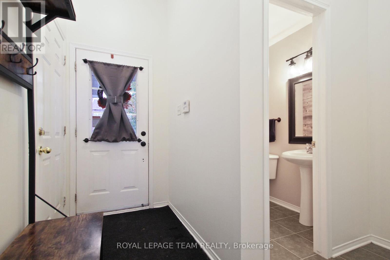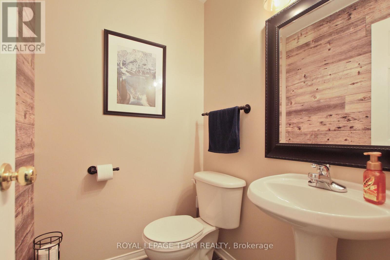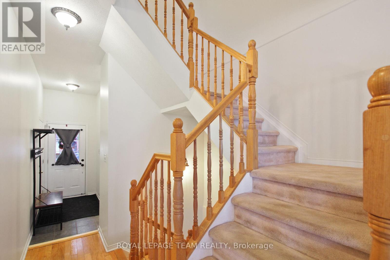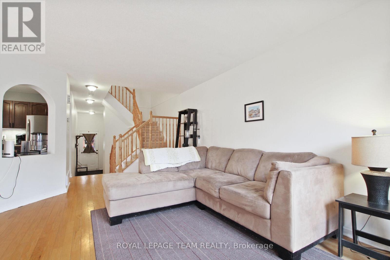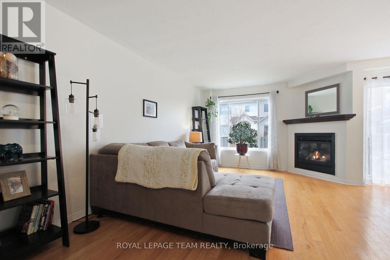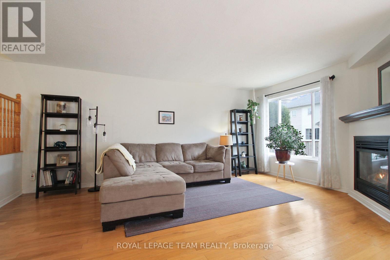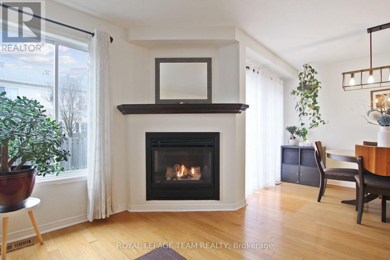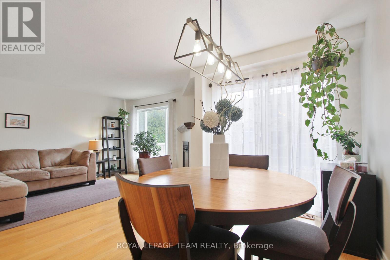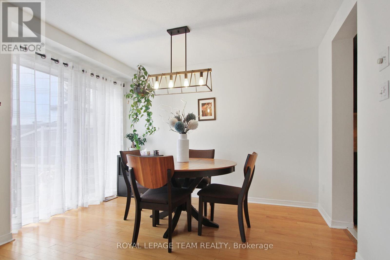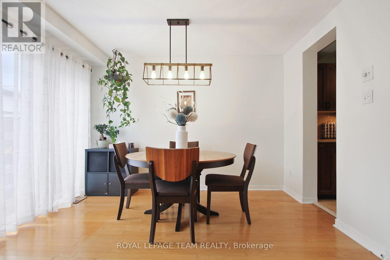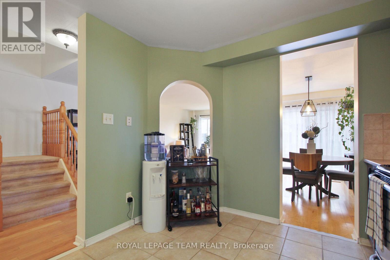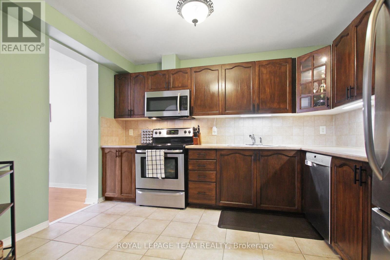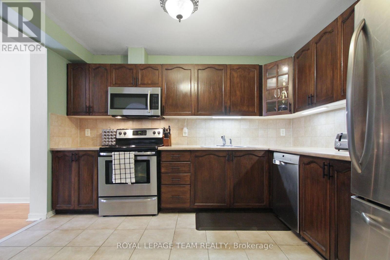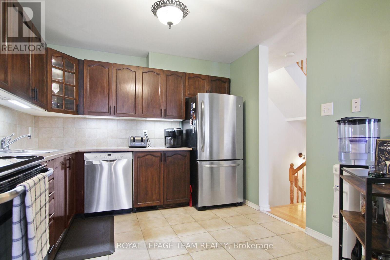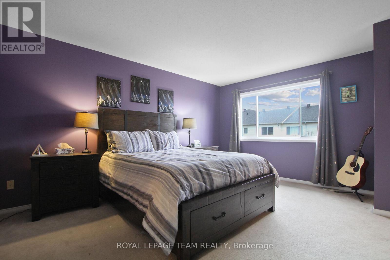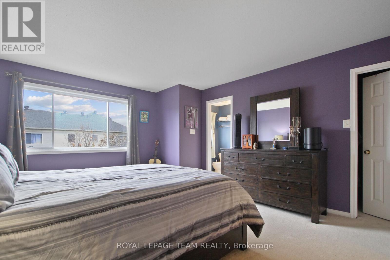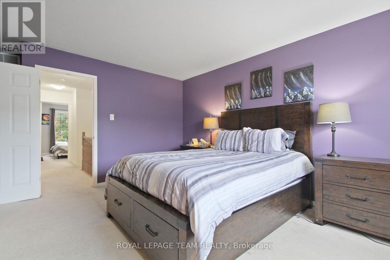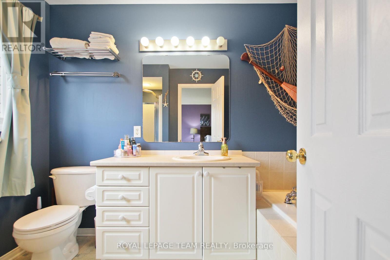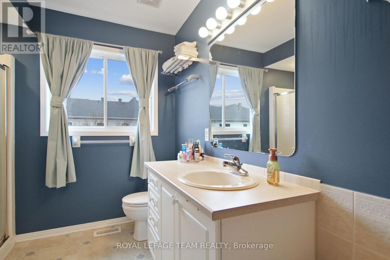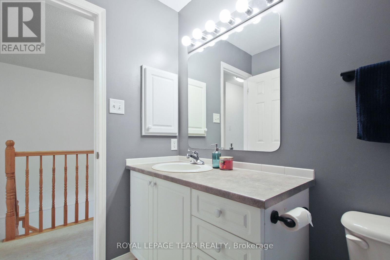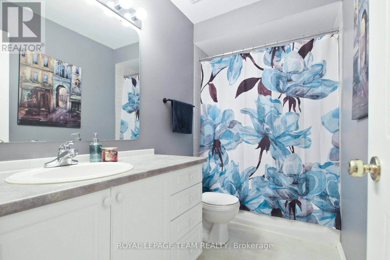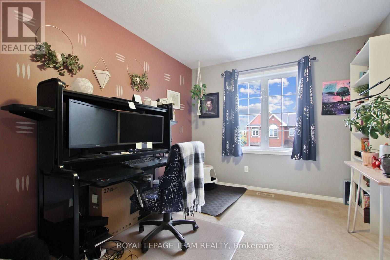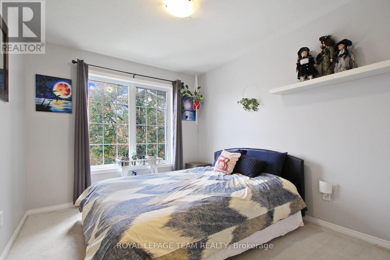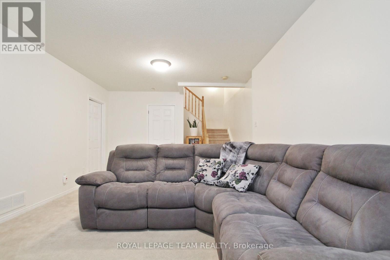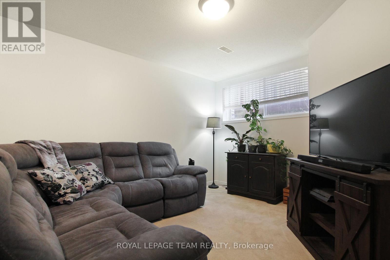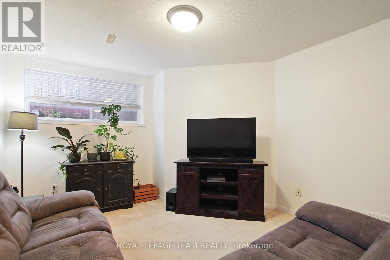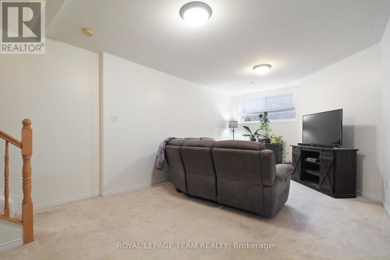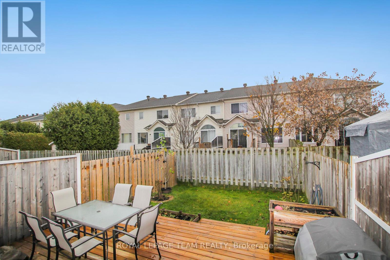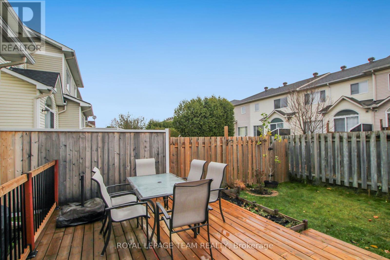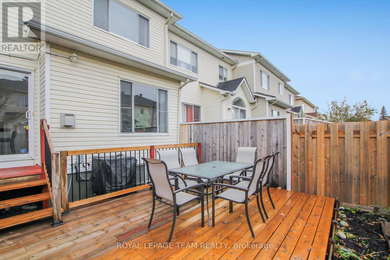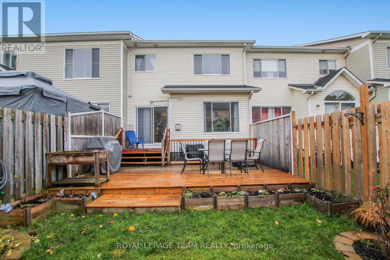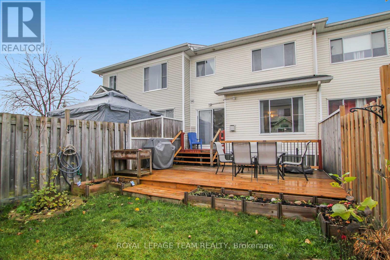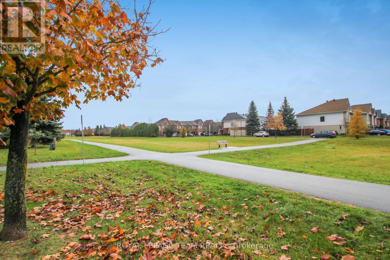3 卧室
3 浴室
1100 - 1500 sqft
壁炉
中央空调
风热取暖
$599,800
Welcome to this well-maintained Minto built, Empire model, 3 Bedroom & 3 Bath Townhome in a family friendly neighborhood. Main level features large windows which provide abundant natural light, a Foyer w/2pc Powder Rm & convenient inside entry from the attached garage. Foyer then leads to the open concept Living/Dining area with hardwood floors and a cozy gas fireplace. Completing the Main level is a good sized Kitchen with ample counter & cupboard space & SS appliances. Upstairs the 2nd level boasts a large Primary Bedroom with walk-in closet & 4pc Ensuite, 2 additional good sized Bedrooms and a 4pc main Bath. The finished Basement offers a Family Rm, laundry and plenty of additional storage. Patio doors, from the Dining Rm, lead to an entertainment sized deck overlooking the fully fenced backyard. This home is close to Aquaview Pond/park & so many amenities! Roof (2017), AC (2022), Furnace (Jan 2025), New Hot Water Tank (2025). (id:44758)
Open House
此属性有开放式房屋!
开始于:
3:00 pm
结束于:
5:00 pm
房源概要
|
MLS® Number
|
X12071066 |
|
房源类型
|
民宅 |
|
社区名字
|
1118 - Avalon East |
|
附近的便利设施
|
公共交通 |
|
总车位
|
3 |
详 情
|
浴室
|
3 |
|
地上卧房
|
3 |
|
总卧房
|
3 |
|
Age
|
16 To 30 Years |
|
公寓设施
|
Fireplace(s) |
|
赠送家电包括
|
Garage Door Opener Remote(s), 洗碗机, 烘干机, Garage Door Opener, Hood 电扇, 微波炉, 炉子, 洗衣机, 窗帘, 冰箱 |
|
地下室进展
|
已装修 |
|
地下室类型
|
全完工 |
|
施工种类
|
附加的 |
|
空调
|
中央空调 |
|
外墙
|
砖, 乙烯基壁板 |
|
壁炉
|
有 |
|
Fireplace Total
|
1 |
|
Flooring Type
|
Tile, Hardwood |
|
地基类型
|
混凝土浇筑 |
|
客人卫生间(不包含洗浴)
|
1 |
|
供暖方式
|
天然气 |
|
供暖类型
|
压力热风 |
|
储存空间
|
2 |
|
内部尺寸
|
1100 - 1500 Sqft |
|
类型
|
联排别墅 |
|
设备间
|
市政供水 |
车 位
土地
|
英亩数
|
无 |
|
围栏类型
|
Fully Fenced, Fenced Yard |
|
土地便利设施
|
公共交通 |
|
污水道
|
Sanitary Sewer |
|
土地深度
|
98 Ft ,4 In |
|
土地宽度
|
20 Ft ,3 In |
|
不规则大小
|
20.3 X 98.4 Ft |
房 间
| 楼 层 |
类 型 |
长 度 |
宽 度 |
面 积 |
|
二楼 |
浴室 |
1.56 m |
3.08 m |
1.56 m x 3.08 m |
|
二楼 |
主卧 |
4.72 m |
4.02 m |
4.72 m x 4.02 m |
|
二楼 |
卧室 |
3.69 m |
2.96 m |
3.69 m x 2.96 m |
|
二楼 |
卧室 |
3.72 m |
2.86 m |
3.72 m x 2.86 m |
|
二楼 |
浴室 |
2.83 m |
1.25 m |
2.83 m x 1.25 m |
|
地下室 |
家庭房 |
3.38 m |
6.19 m |
3.38 m x 6.19 m |
|
地下室 |
洗衣房 |
|
|
Measurements not available |
|
一楼 |
门厅 |
1.7 m |
1.22 m |
1.7 m x 1.22 m |
|
一楼 |
客厅 |
1.86 m |
5.52 m |
1.86 m x 5.52 m |
|
一楼 |
餐厅 |
2.35 m |
3.54 m |
2.35 m x 3.54 m |
|
一楼 |
厨房 |
3.54 m |
2.77 m |
3.54 m x 2.77 m |
https://www.realtor.ca/real-estate/28141193/2091-hiboux-street-e-ottawa-1118-avalon-east



