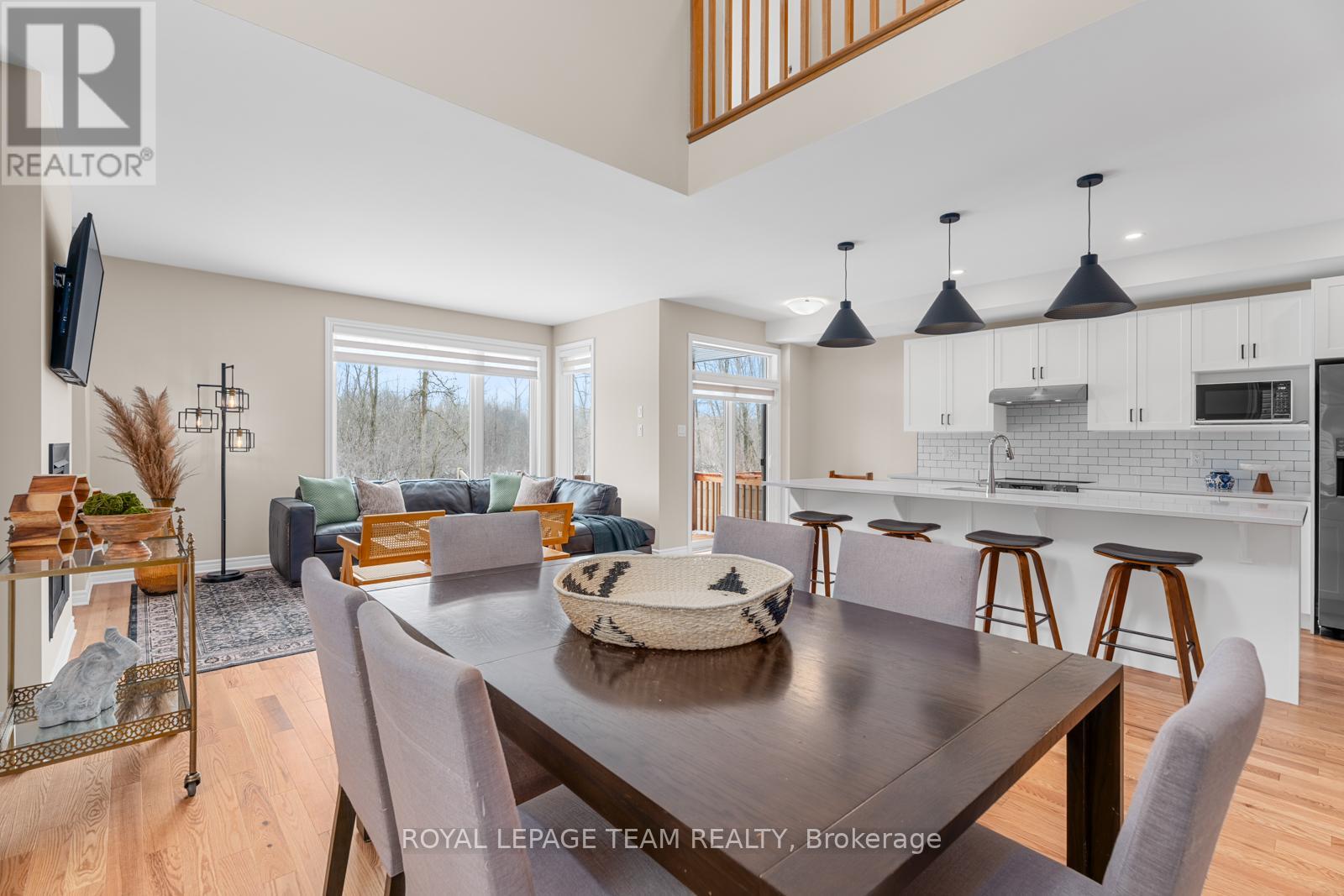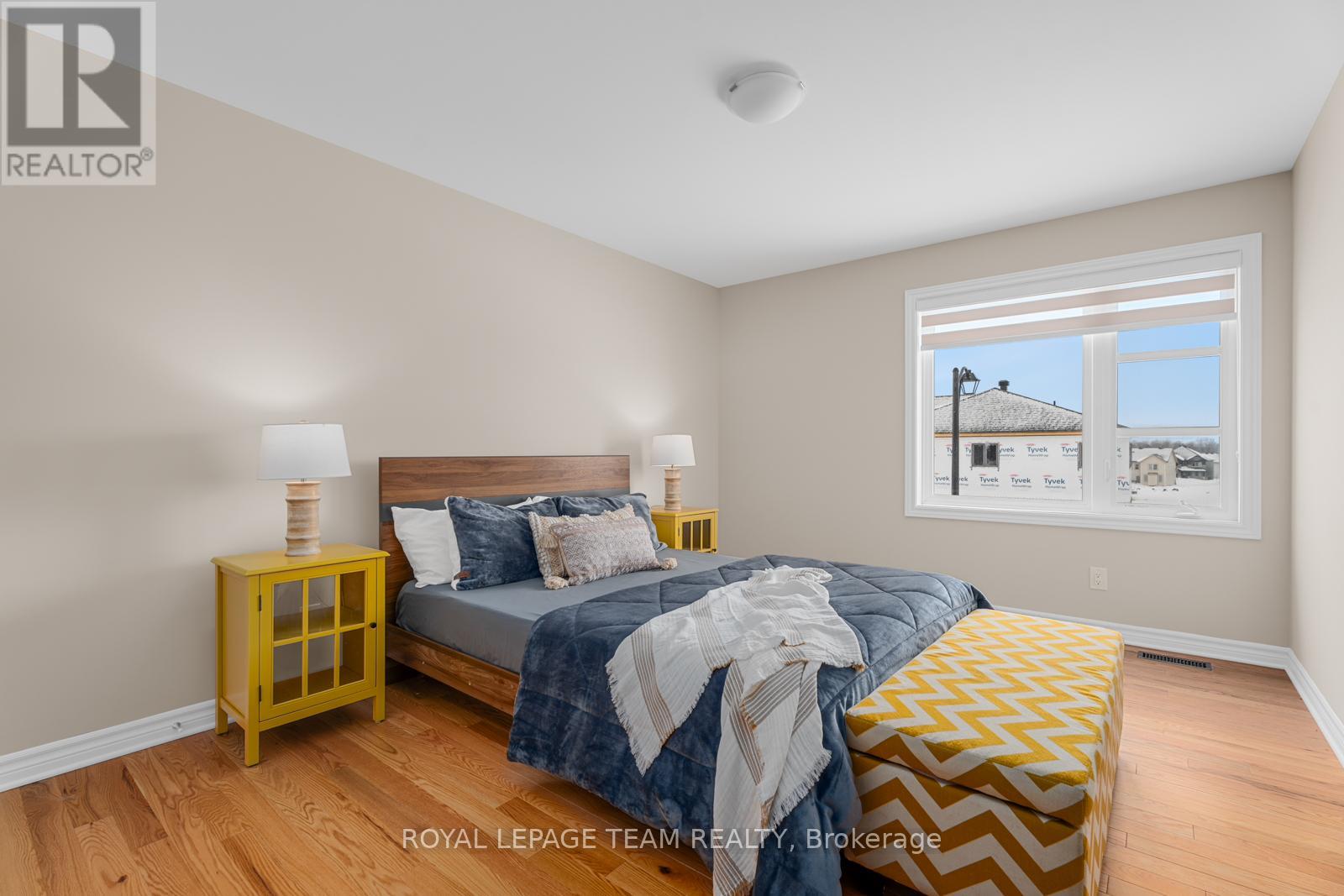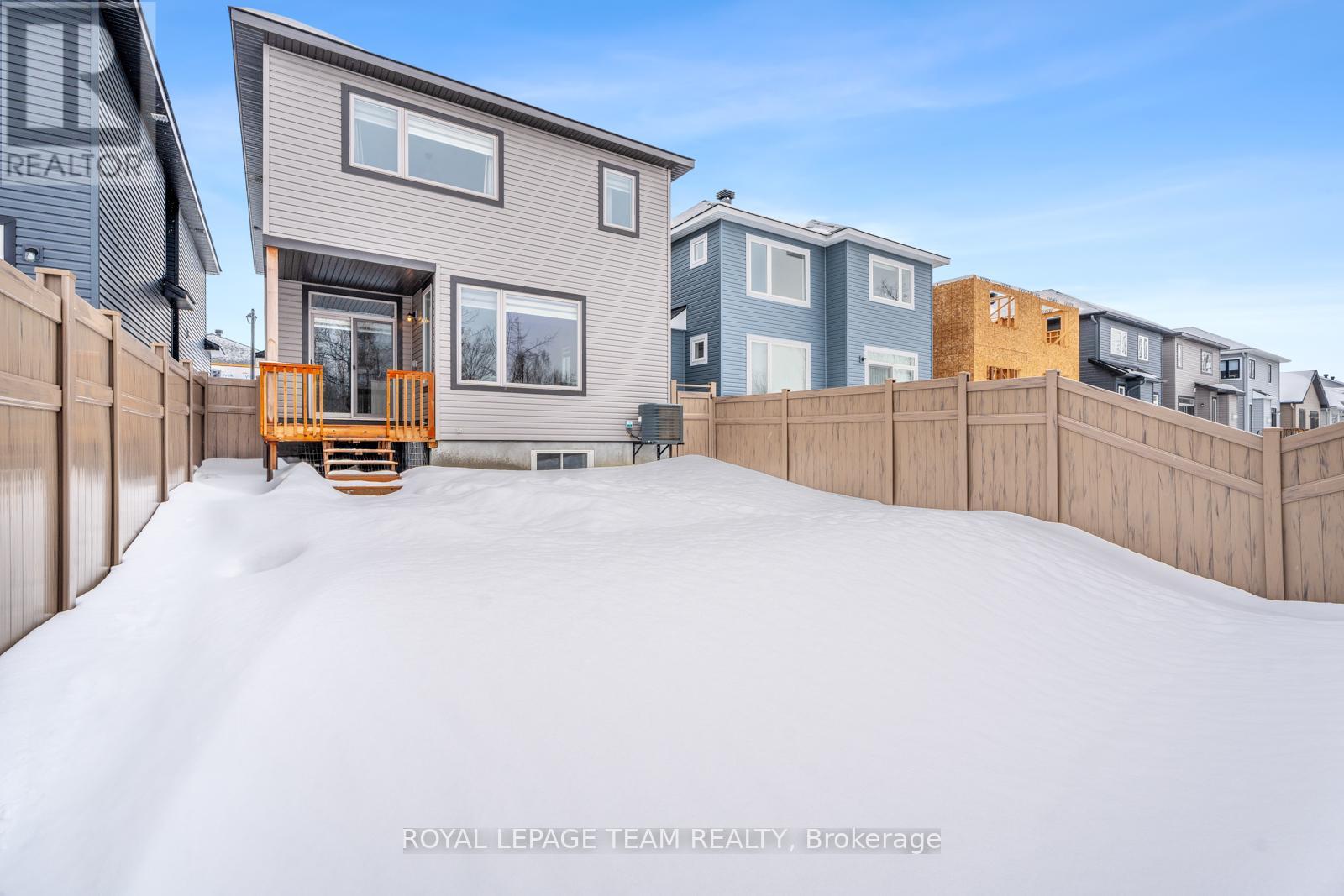3 卧室
3 浴室
1500 - 2000 sqft
壁炉
中央空调
风热取暖
$875,000
Unveiling a masterpiece of modern living: this stunning 2024 EQ Homes Quentin-model, detached residence in sought-after Findlay Creek! Thoughtfully designed with high-end upgrades, a neutral palette and smart home finishes, this 3-bedroom, 3-bathroom home offers refined living in a vibrant community. A grand foyer welcomes you with soaring ceilings and gleaming ceramic tile. Red oak hardwood floors stretch across both levels, leading to an open-concept living area where 18-foot ceilings and expansive windows frame a serene backyard with no rear neighbours. A gas fireplace creates a cozy ambiance, while the gorgeous kitchen boasts a quartz waterfall island, statement pendant lighting, black stainless steel appliances and a walk-in pantry/mudroom with garage access. Step out through glass sliding doors onto the covered deck with gas bbq line, and enjoy the privacy of this fully enclosed yard with 7-foot PVC fence. Upstairs, the spacious primary suite is a private retreat with a spa-like ensuite and walk in closet. Two additional bedrooms, a second full bath with a deep soaker tub, and a convenient laundry room complete this space.The bright lower level offers endless possibilities. Enjoy proximity to top-rated schools, the gorgeous Findlay Creek boardwalk, cultural hotspots and shopping, while effortless commutes via the 417, OC Transpo, and the soon-to-arrive LRT station place downtown Ottawa within easy reach for endless adventures. (id:44758)
房源概要
|
MLS® Number
|
X12071036 |
|
房源类型
|
民宅 |
|
社区名字
|
2605 - Blossom Park/Kemp Park/Findlay Creek |
|
附近的便利设施
|
公园, 学校, 礼拜场所, 公共交通 |
|
特征
|
树木繁茂的地区 |
|
总车位
|
6 |
|
结构
|
Deck |
详 情
|
浴室
|
3 |
|
地上卧房
|
3 |
|
总卧房
|
3 |
|
Age
|
0 To 5 Years |
|
公寓设施
|
Fireplace(s) |
|
赠送家电包括
|
Garage Door Opener Remote(s), Blinds, 烘干机, Hood 电扇, 炉子, 洗衣机, 冰箱 |
|
地下室进展
|
已完成 |
|
地下室类型
|
Full (unfinished) |
|
施工种类
|
独立屋 |
|
空调
|
中央空调 |
|
外墙
|
乙烯基壁板, 砖 |
|
壁炉
|
有 |
|
地基类型
|
混凝土 |
|
客人卫生间(不包含洗浴)
|
1 |
|
供暖方式
|
天然气 |
|
供暖类型
|
压力热风 |
|
储存空间
|
2 |
|
内部尺寸
|
1500 - 2000 Sqft |
|
类型
|
独立屋 |
|
设备间
|
市政供水 |
车 位
土地
|
英亩数
|
无 |
|
土地便利设施
|
公园, 学校, 宗教场所, 公共交通 |
|
污水道
|
Sanitary Sewer |
|
土地深度
|
114 Ft ,6 In |
|
土地宽度
|
28 Ft ,4 In |
|
不规则大小
|
28.4 X 114.5 Ft |
房 间
| 楼 层 |
类 型 |
长 度 |
宽 度 |
面 积 |
|
二楼 |
浴室 |
2.6 m |
2.3 m |
2.6 m x 2.3 m |
|
二楼 |
洗衣房 |
2 m |
1.6 m |
2 m x 1.6 m |
|
二楼 |
主卧 |
4.1 m |
5.1 m |
4.1 m x 5.1 m |
|
二楼 |
浴室 |
4.1 m |
1.6 m |
4.1 m x 1.6 m |
|
二楼 |
第二卧房 |
3.6 m |
3.4 m |
3.6 m x 3.4 m |
|
二楼 |
第三卧房 |
3.3 m |
4.2 m |
3.3 m x 4.2 m |
|
Lower Level |
其它 |
7 m |
6.4 m |
7 m x 6.4 m |
|
Lower Level |
其它 |
2.4 m |
6.4 m |
2.4 m x 6.4 m |
|
一楼 |
门厅 |
4.3 m |
1.5 m |
4.3 m x 1.5 m |
|
一楼 |
客厅 |
4.3 m |
3.7 m |
4.3 m x 3.7 m |
|
一楼 |
餐厅 |
3.3 m |
3.6 m |
3.3 m x 3.6 m |
|
一楼 |
厨房 |
6.2 m |
2.6 m |
6.2 m x 2.6 m |
|
一楼 |
浴室 |
0.9 m |
0.04 m |
0.9 m x 0.04 m |
|
一楼 |
Mud Room |
1.6 m |
1.8 m |
1.6 m x 1.8 m |
https://www.realtor.ca/real-estate/28141191/569-paakanaak-avenue-ottawa-2605-blossom-parkkemp-parkfindlay-creek

























