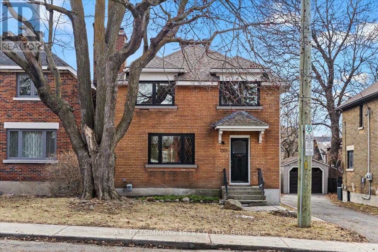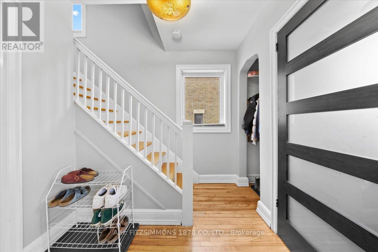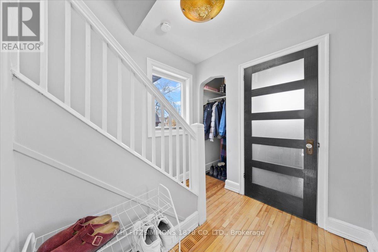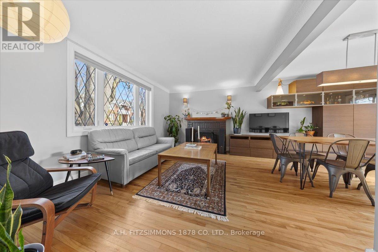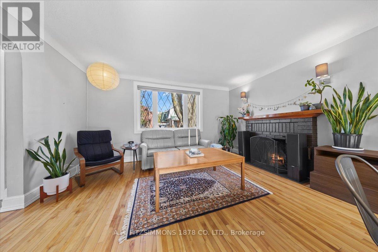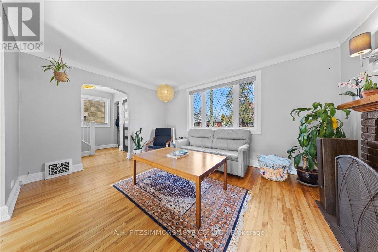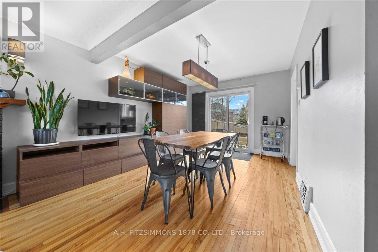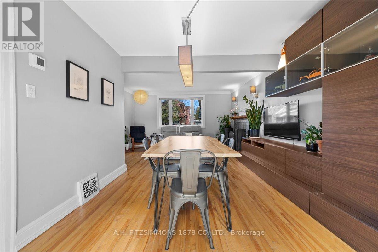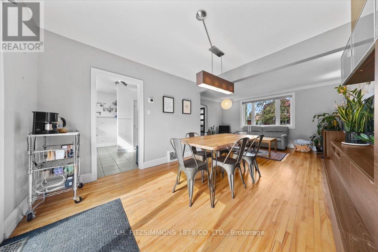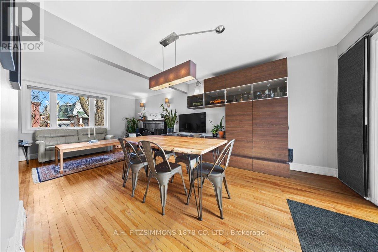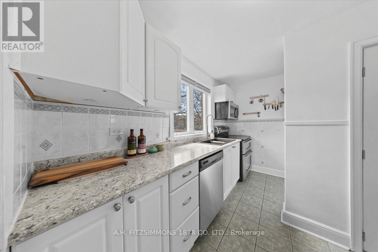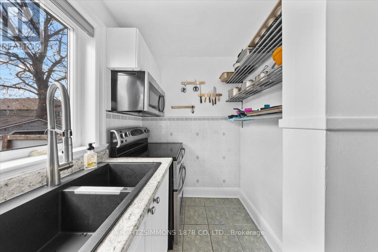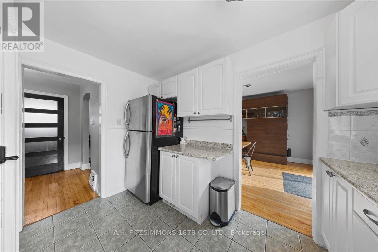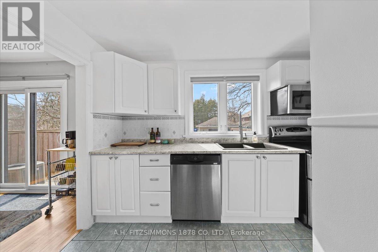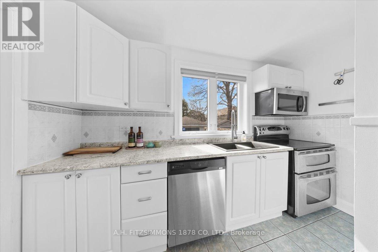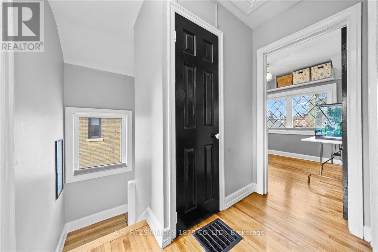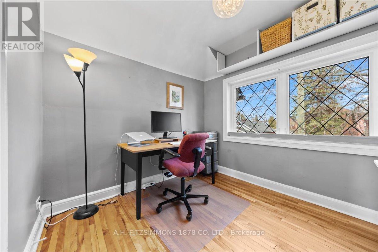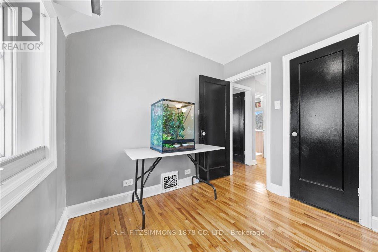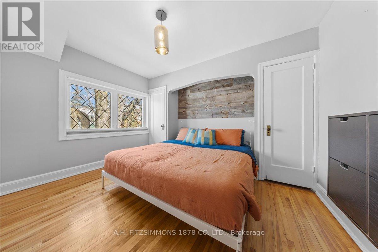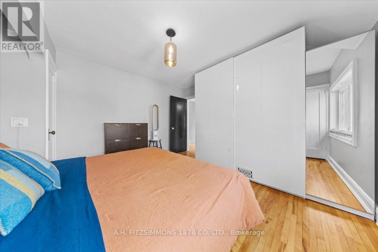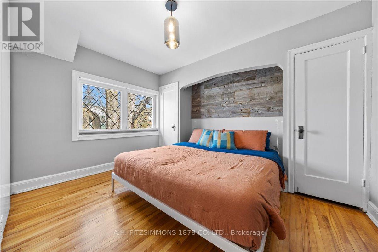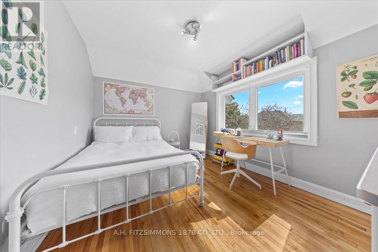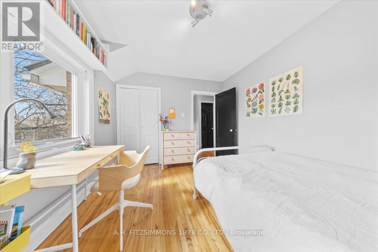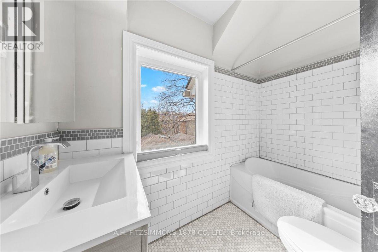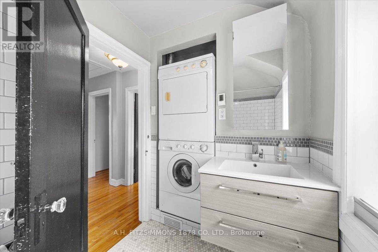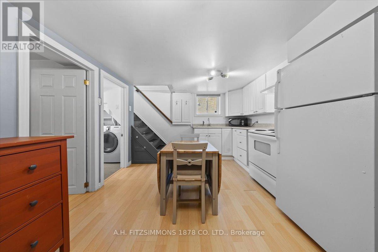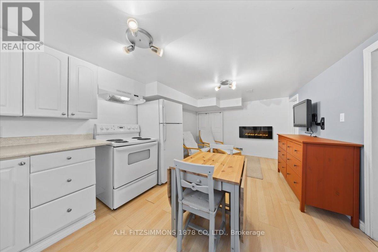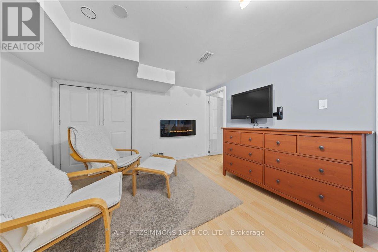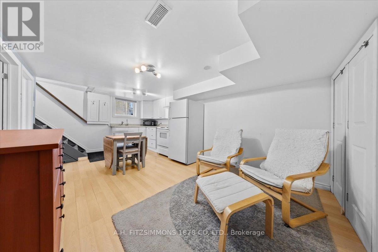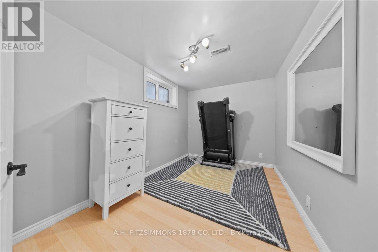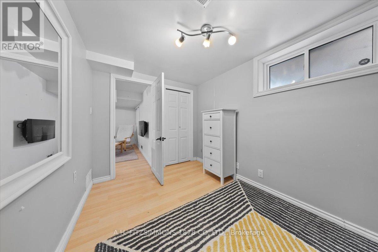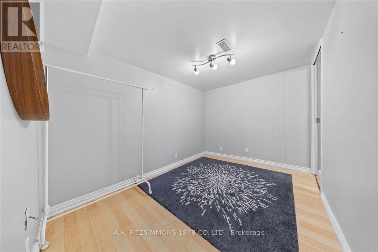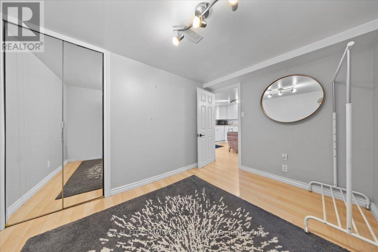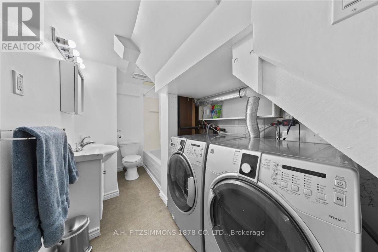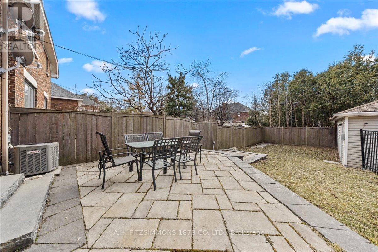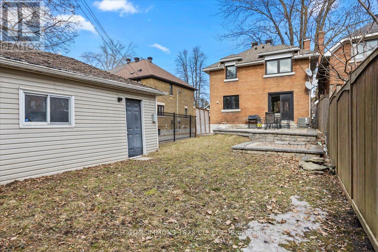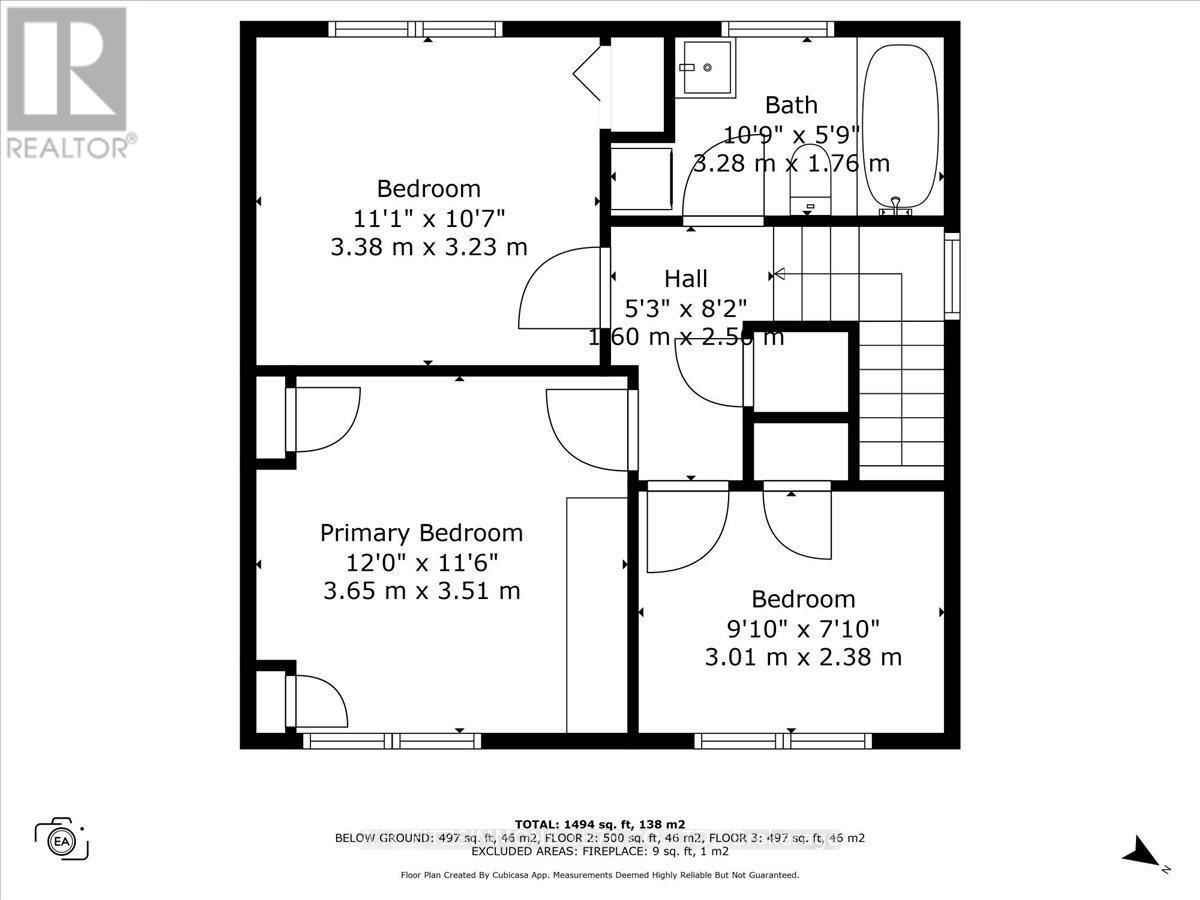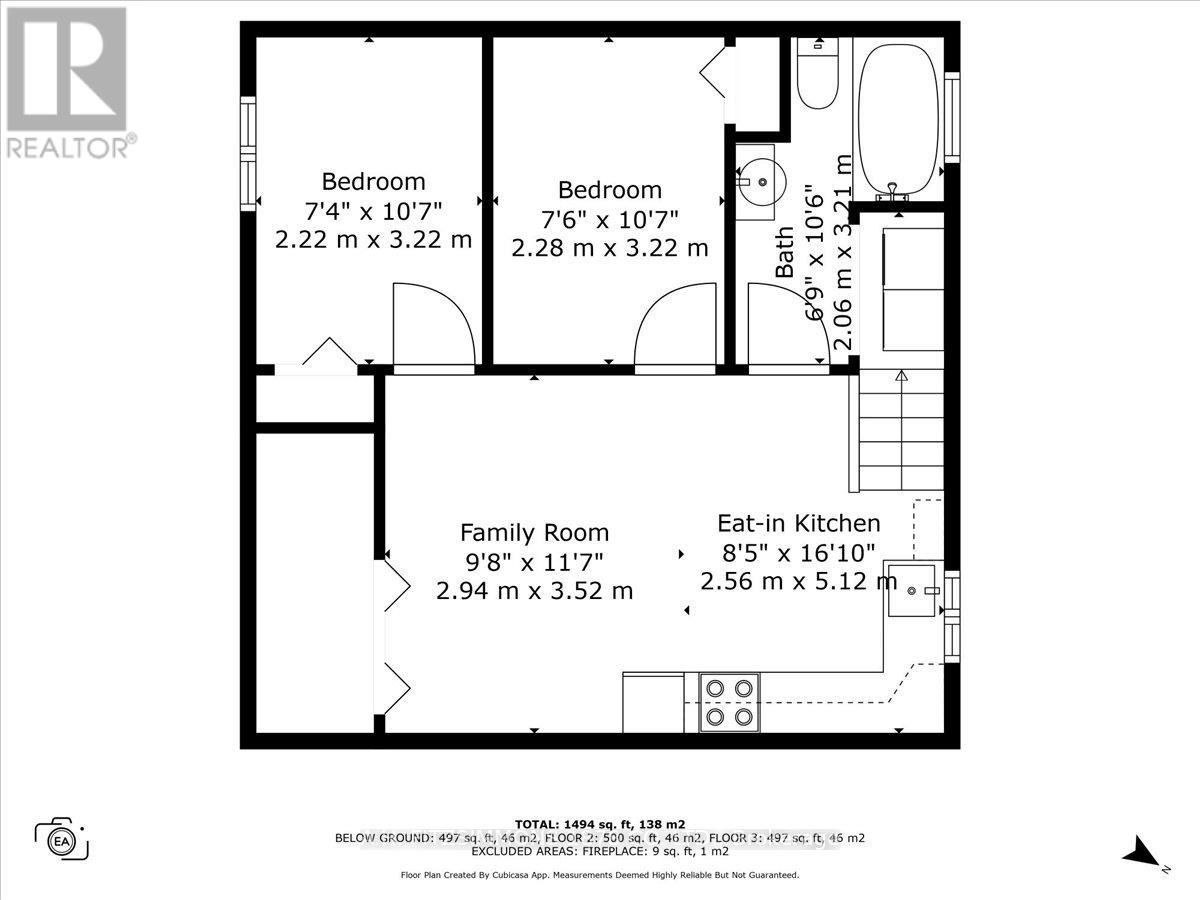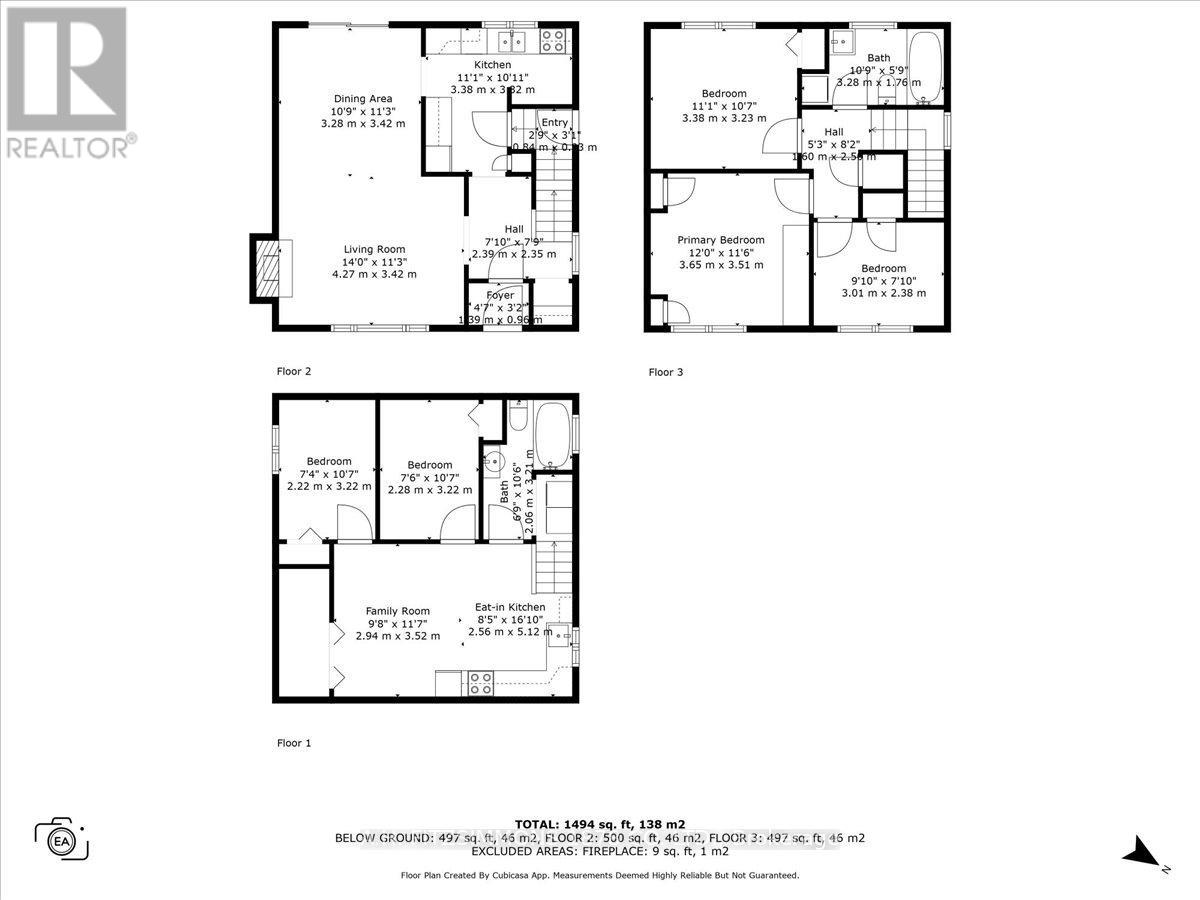4 卧室
2 浴室
1100 - 1500 sqft
壁炉
中央空调
风热取暖
$925,000
Terrific value in this 3+1 bedroom home with fully equipped in-law suite on a quiet tree-lined street in Sandy Hill. This beautifully maintained home offers the perfect blend of modern upgrades and classic charm. The open-concept living and dining area boasts a cozy wood-burning fireplace and built-in wall unit. Well ordered kitchen with updated stainless steel appliances, countertops, sink and faucet. Modernized full bath with tile shower, heated flooring, floating vanity and conveniently placed laundry. Terrific size back yard for entertaining or playing with the kids. A separate side entrance leads to a fully finished basement in-law suite, featuring a full bath, washer/dryer, bedroom, den and kitchen. An excellent Airbnb, long term rental or generational living opportunity! Prime location within walking distance of Ottawa University, ByWard Market, The Rideau Canal and many other downtown amenities. Make sure to check out the virtual for full layout. (id:44758)
房源概要
|
MLS® Number
|
X12071023 |
|
房源类型
|
民宅 |
|
社区名字
|
4004 - Sandy Hill |
|
附近的便利设施
|
公园, 公共交通 |
|
设备类型
|
热水器 |
|
特征
|
Sump Pump, 亲戚套间 |
|
总车位
|
2 |
|
租赁设备类型
|
热水器 |
详 情
|
浴室
|
2 |
|
地上卧房
|
3 |
|
地下卧室
|
1 |
|
总卧房
|
4 |
|
Age
|
51 To 99 Years |
|
公寓设施
|
Fireplace(s) |
|
赠送家电包括
|
Water Treatment, Water Heater - Tankless, Garage Door Opener Remote(s), 洗碗机, 烘干机, Hood 电扇, 微波炉, Two 炉子s, Two 洗衣机s, Two 冰箱s |
|
地下室进展
|
已装修 |
|
地下室功能
|
Apartment In Basement |
|
地下室类型
|
N/a (finished) |
|
施工种类
|
独立屋 |
|
空调
|
中央空调 |
|
外墙
|
砖 |
|
壁炉
|
有 |
|
Fireplace Total
|
1 |
|
地基类型
|
水泥 |
|
供暖方式
|
天然气 |
|
供暖类型
|
压力热风 |
|
储存空间
|
2 |
|
内部尺寸
|
1100 - 1500 Sqft |
|
类型
|
独立屋 |
|
设备间
|
市政供水 |
车 位
土地
|
英亩数
|
无 |
|
围栏类型
|
Fenced Yard |
|
土地便利设施
|
公园, 公共交通 |
|
污水道
|
Sanitary Sewer |
|
土地深度
|
100 Ft |
|
土地宽度
|
35 Ft |
|
不规则大小
|
35 X 100 Ft |
房 间
| 楼 层 |
类 型 |
长 度 |
宽 度 |
面 积 |
|
二楼 |
卧室 |
3.65 m |
3.04 m |
3.65 m x 3.04 m |
|
二楼 |
卧室 |
2.43 m |
3.04 m |
2.43 m x 3.04 m |
|
二楼 |
主卧 |
3.65 m |
3.65 m |
3.65 m x 3.65 m |
|
地下室 |
卧室 |
3.35 m |
2.43 m |
3.35 m x 2.43 m |
|
地下室 |
衣帽间 |
3.35 m |
2.43 m |
3.35 m x 2.43 m |
|
地下室 |
厨房 |
3.35 m |
3.04 m |
3.35 m x 3.04 m |
|
一楼 |
客厅 |
4.57 m |
3.04 m |
4.57 m x 3.04 m |
|
一楼 |
餐厅 |
4.48 m |
3.04 m |
4.48 m x 3.04 m |
|
一楼 |
厨房 |
3.47 m |
2.74 m |
3.47 m x 2.74 m |
https://www.realtor.ca/real-estate/28141101/130-blackburn-avenue-ottawa-4004-sandy-hill


