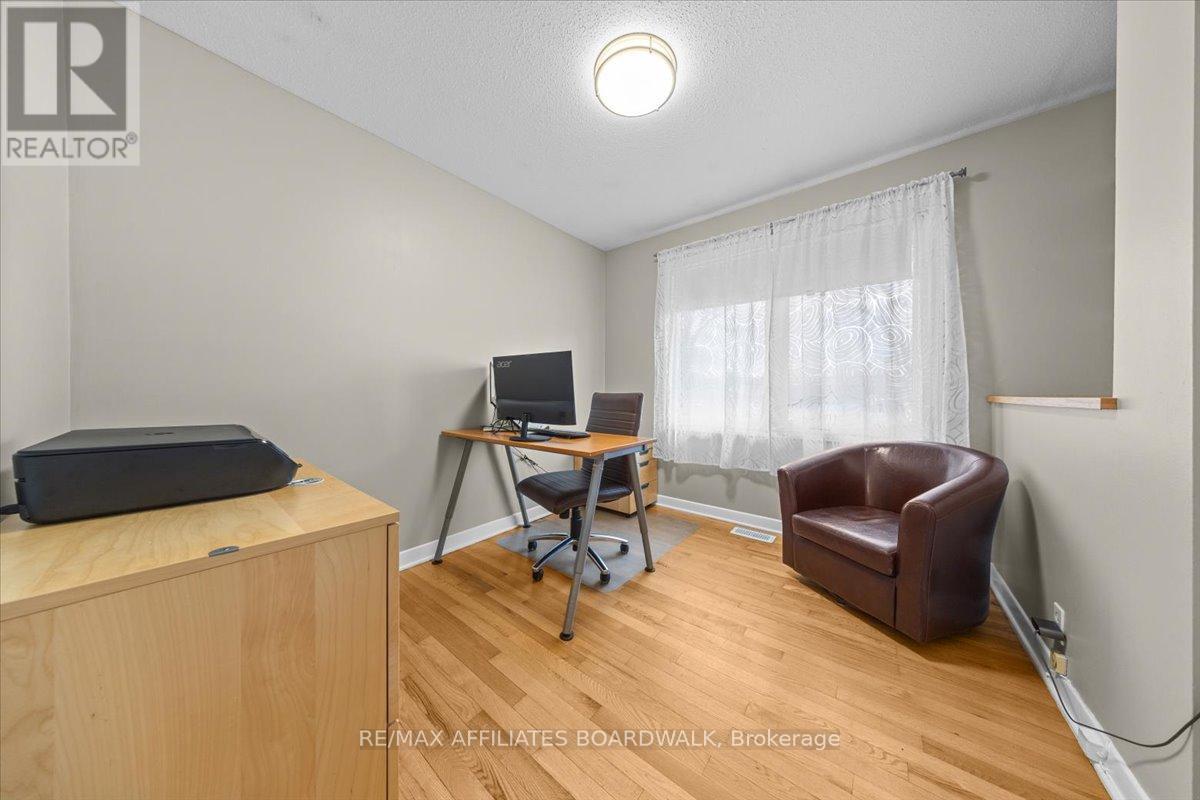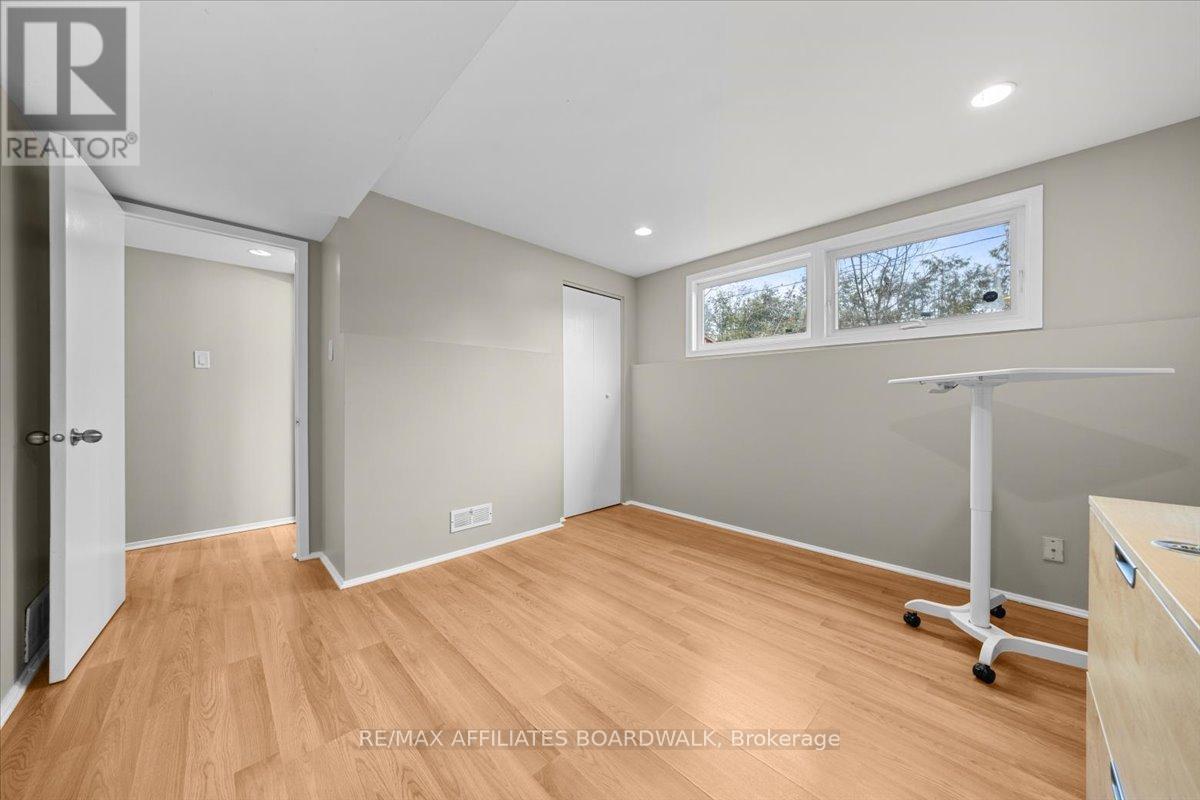5 卧室
2 浴室
700 - 1100 sqft
Raised 平房
中央空调
风热取暖
$749,900
Welcome to Crystal Beach! This beautifully updated 3+2 bedroom High Ranch sits on a generous lot with a must-see backyard featuring a spacious deck, mature trees, and privacy hedging that creates the perfect outdoor retreat. Inside, the home offers two full bathrooms and a functional layout ideal for families or multigenerational living. The main level features a bright living space and a modernized kitchen (Spring 2019), along with a refreshed full bathroom (Spring 2019) and three spacious bedrooms.The fully finished lower level adds even more versatility with a large Rec room, two additional bedrooms, and a full bathroom perfect for guests, a home office, or teen hangout. Extensive upgrades ensure peace of mind, including attic insulation (blown cellulose to R60), baffles, air sealing around the plumbing stack and bathroom exhausts, and improved energy efficiency (August 2021). (id:44758)
房源概要
|
MLS® Number
|
X12070944 |
|
房源类型
|
民宅 |
|
社区名字
|
7002 - Crystal Beach |
|
附近的便利设施
|
公园, 公共交通, Beach, 学校, 医院 |
|
总车位
|
4 |
详 情
|
浴室
|
2 |
|
地上卧房
|
3 |
|
地下卧室
|
2 |
|
总卧房
|
5 |
|
Age
|
51 To 99 Years |
|
赠送家电包括
|
Water Heater, 洗碗机, 烘干机, 炉子, 洗衣机, 冰箱 |
|
建筑风格
|
Raised Bungalow |
|
地下室进展
|
已装修 |
|
地下室类型
|
全完工 |
|
Construction Status
|
Insulation Upgraded |
|
施工种类
|
独立屋 |
|
空调
|
中央空调 |
|
外墙
|
砖, 乙烯基壁板 |
|
地基类型
|
混凝土浇筑 |
|
供暖方式
|
天然气 |
|
供暖类型
|
压力热风 |
|
储存空间
|
1 |
|
内部尺寸
|
700 - 1100 Sqft |
|
类型
|
独立屋 |
|
设备间
|
市政供水 |
车 位
土地
|
英亩数
|
无 |
|
土地便利设施
|
公园, 公共交通, Beach, 学校, 医院 |
|
污水道
|
Sanitary Sewer |
|
土地深度
|
100 Ft |
|
土地宽度
|
65 Ft |
|
不规则大小
|
65 X 100 Ft |
|
规划描述
|
R1 - 住宅 First Density Zone |
房 间
| 楼 层 |
类 型 |
长 度 |
宽 度 |
面 积 |
|
Lower Level |
卧室 |
4.87 m |
3.35 m |
4.87 m x 3.35 m |
|
Lower Level |
第二卧房 |
3.35 m |
3.35 m |
3.35 m x 3.35 m |
|
Lower Level |
娱乐,游戏房 |
3.96 m |
6.09 m |
3.96 m x 6.09 m |
|
一楼 |
客厅 |
4.87 m |
3.65 m |
4.87 m x 3.65 m |
|
一楼 |
厨房 |
3.96 m |
2.89 m |
3.96 m x 2.89 m |
|
一楼 |
餐厅 |
3.96 m |
2.56 m |
3.96 m x 2.56 m |
|
一楼 |
主卧 |
3.73 m |
3.35 m |
3.73 m x 3.35 m |
|
一楼 |
第二卧房 |
3.2 m |
2.89 m |
3.2 m x 2.89 m |
|
一楼 |
第三卧房 |
3.2 m |
2.66 m |
3.2 m x 2.66 m |
设备间
https://www.realtor.ca/real-estate/28140888/27-cleadon-drive-ottawa-7002-crystal-beach






































