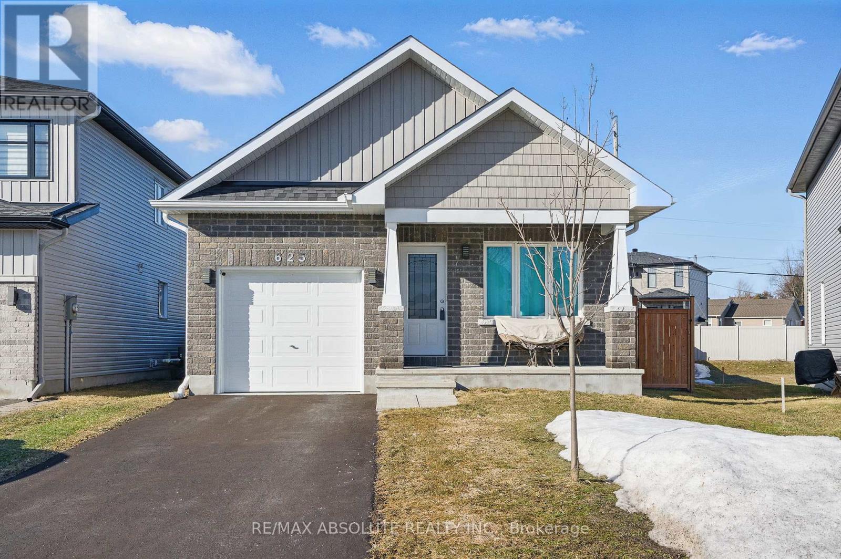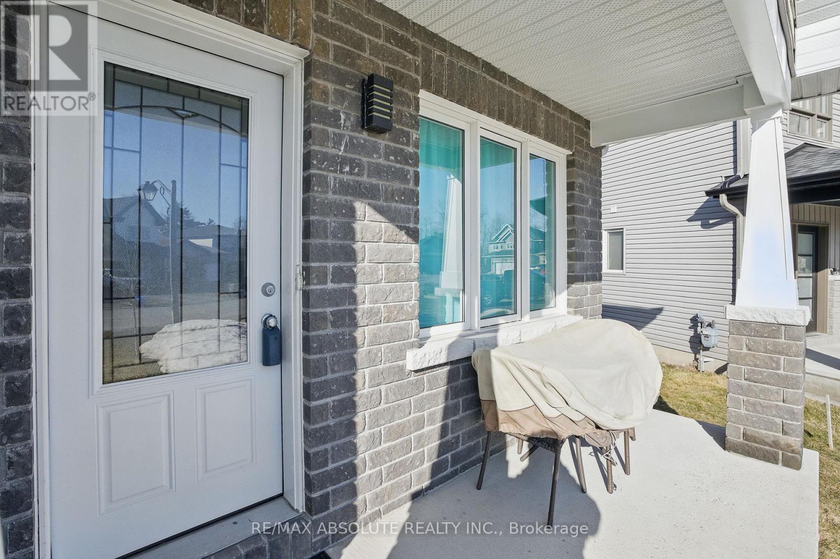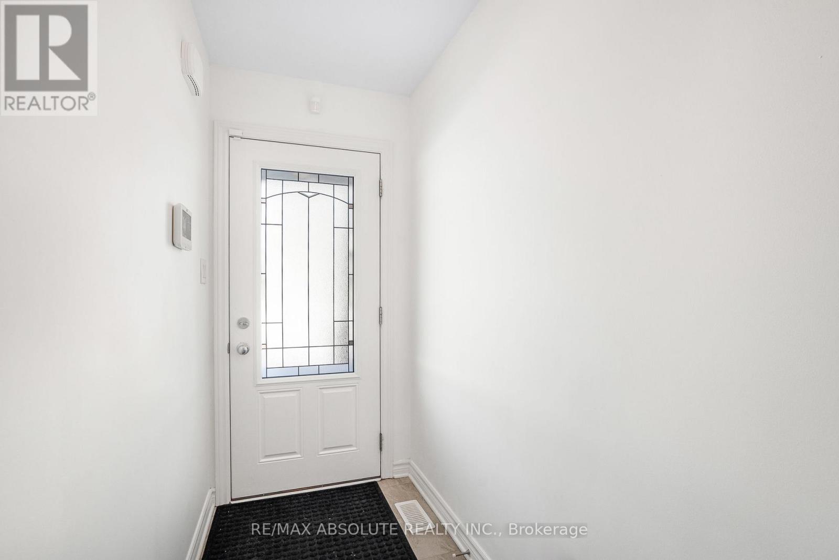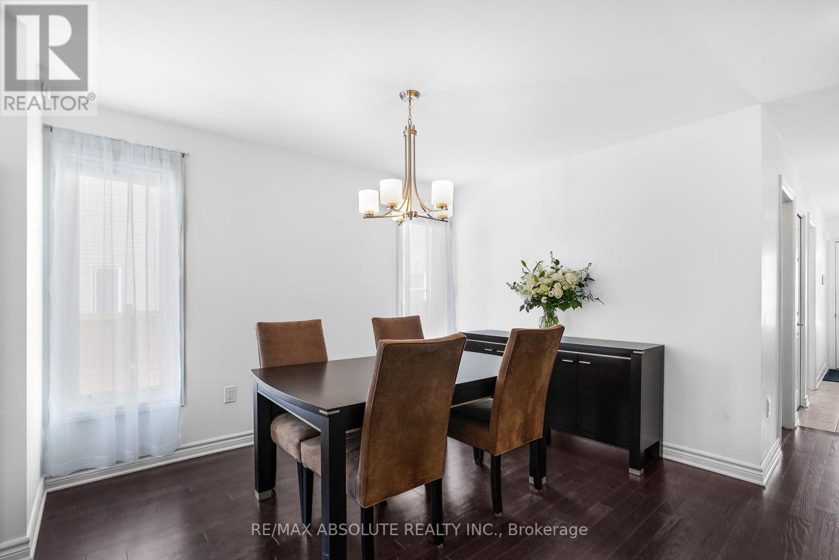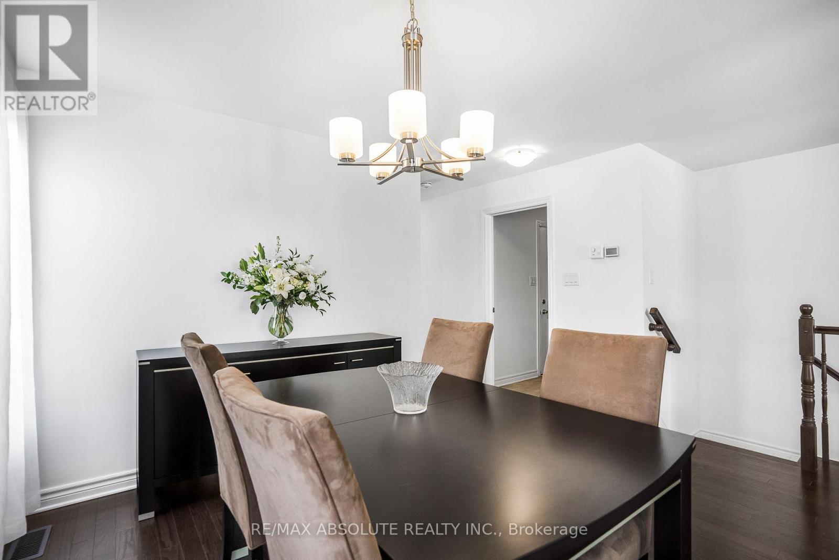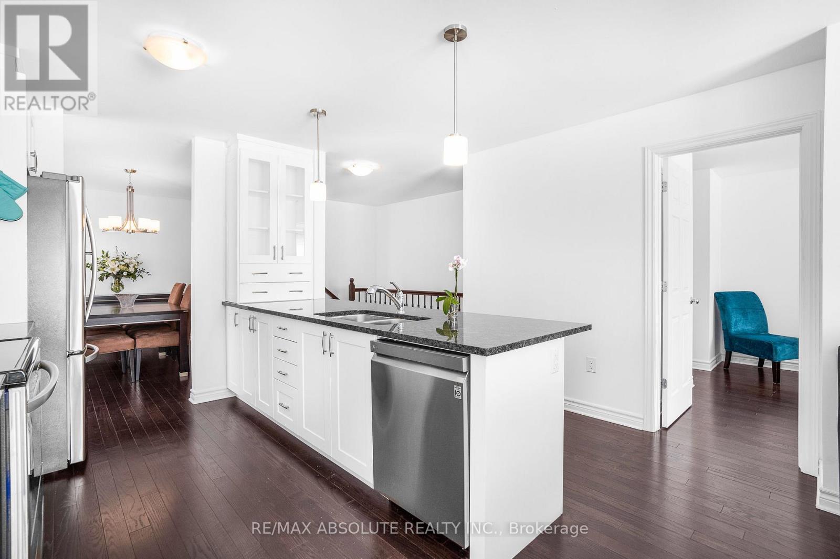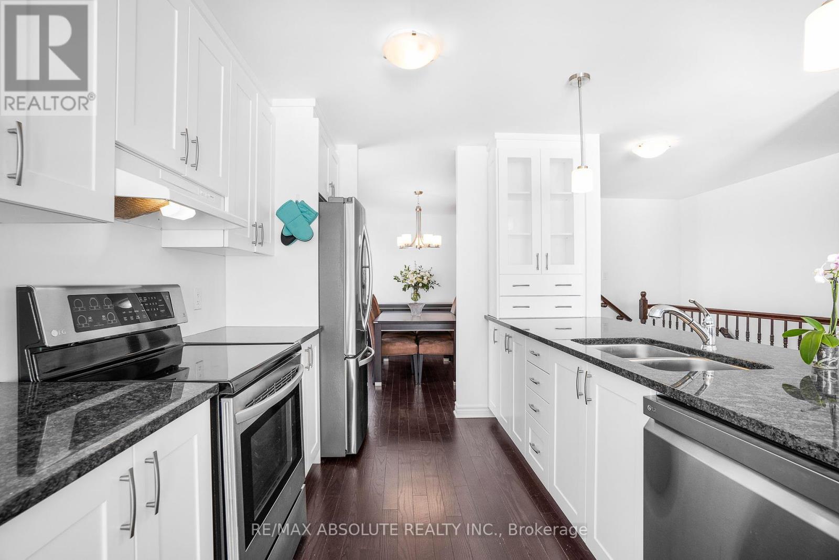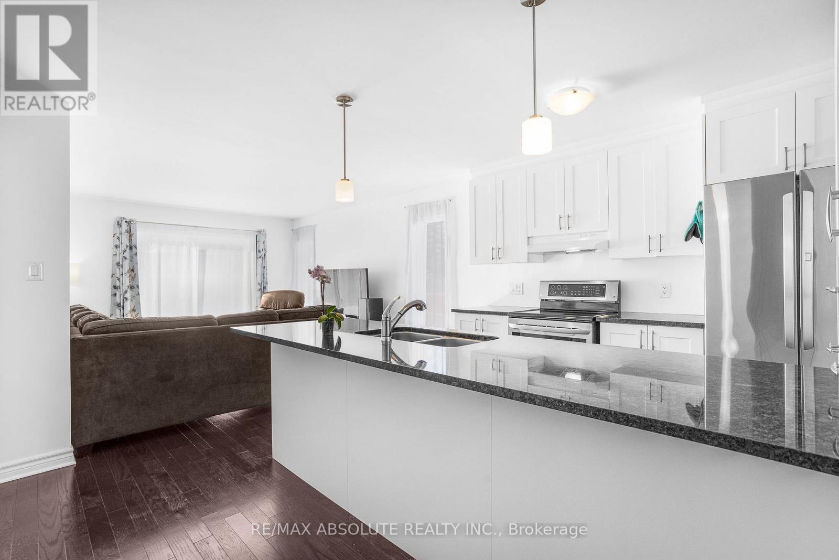2 卧室
2 浴室
1100 - 1500 sqft
平房
中央空调
风热取暖
$648,900
Constructed in 2018, this 2-bedroom, 2-bathroom residence is nestled on a spacious irregular pie shape lot at the end of a tranquil cul-de-sac, ensuring privacy without rear neighbors. Inside, hardwood and ceramic flooring complement an open, airy layout flooded with natural light. The kitchen features a generous island, sleek stone countertops, and a convenient pantry. The master bedroom includes an ensuite boasting an oversized 60x32 glass walk-in shower and a sizable walk-in closet, while both bathrooms are enhanced with stone countertops for added elegance. A fully finished basement offers a substantial family room, ample storage, and a rough-in for an additional bathroom, with potential to convert into a third bedroom. Outside, the fenced backyard, hydroseeded in 2024, showcases a 12 x 12 ft Permacon patio and a 6 x 8 ft Permacon pad (installed in 2021), prepared for a brand-new, unassembled polypropylene resin Keter Darwin 6 x 6 ft shed (included with the home!). Additional features include six-foot-wide patio doors in the living room wider than standard and concrete steps leading to the patio. This exceptional home is a must-see to fully appreciate its charm and contemporary updates! (id:44758)
房源概要
|
MLS® Number
|
X12067954 |
|
房源类型
|
民宅 |
|
社区名字
|
606 - Town of Rockland |
|
总车位
|
3 |
详 情
|
浴室
|
2 |
|
地上卧房
|
2 |
|
总卧房
|
2 |
|
赠送家电包括
|
Garage Door Opener Remote(s), Blinds, 洗碗机, 烘干机, Hood 电扇, 洗衣机 |
|
建筑风格
|
平房 |
|
地下室进展
|
已装修 |
|
地下室类型
|
全完工 |
|
施工种类
|
独立屋 |
|
空调
|
中央空调 |
|
外墙
|
砖 Facing, 乙烯基壁板 |
|
地基类型
|
混凝土浇筑 |
|
供暖方式
|
天然气 |
|
供暖类型
|
压力热风 |
|
储存空间
|
1 |
|
内部尺寸
|
1100 - 1500 Sqft |
|
类型
|
独立屋 |
|
设备间
|
市政供水 |
车 位
土地
|
英亩数
|
无 |
|
污水道
|
Sanitary Sewer |
|
土地深度
|
116 Ft |
|
土地宽度
|
26 Ft ,6 In |
|
不规则大小
|
26.5 X 116 Ft |
房 间
| 楼 层 |
类 型 |
长 度 |
宽 度 |
面 积 |
|
Lower Level |
家庭房 |
11.58 m |
7.32 m |
11.58 m x 7.32 m |
|
一楼 |
客厅 |
4.72 m |
3.37 m |
4.72 m x 3.37 m |
|
一楼 |
餐厅 |
4.01 m |
3.5 m |
4.01 m x 3.5 m |
|
一楼 |
厨房 |
3.04 m |
2.61 m |
3.04 m x 2.61 m |
|
一楼 |
主卧 |
4.72 m |
3.5 m |
4.72 m x 3.5 m |
|
一楼 |
第二卧房 |
3.35 m |
2.46 m |
3.35 m x 2.46 m |
https://www.realtor.ca/real-estate/28133868/625-robert-street-clarence-rockland-606-town-of-rockland


