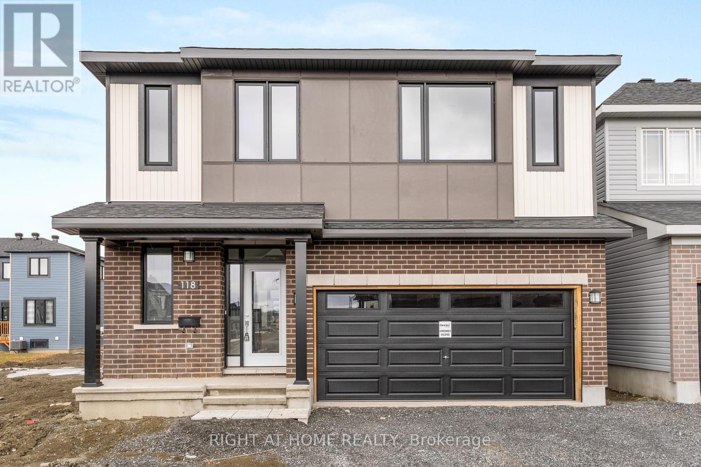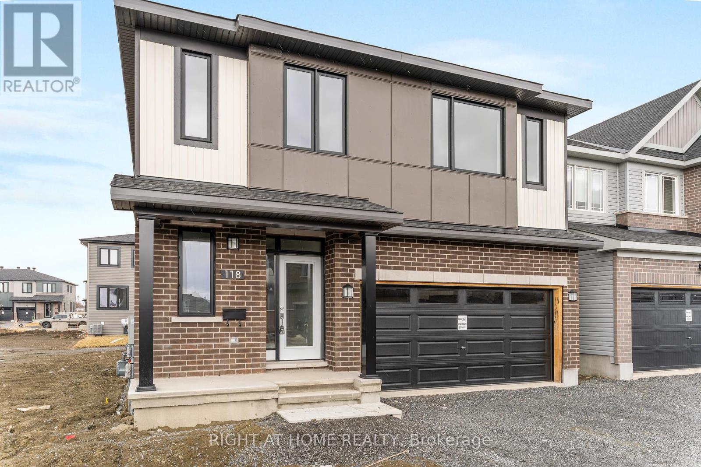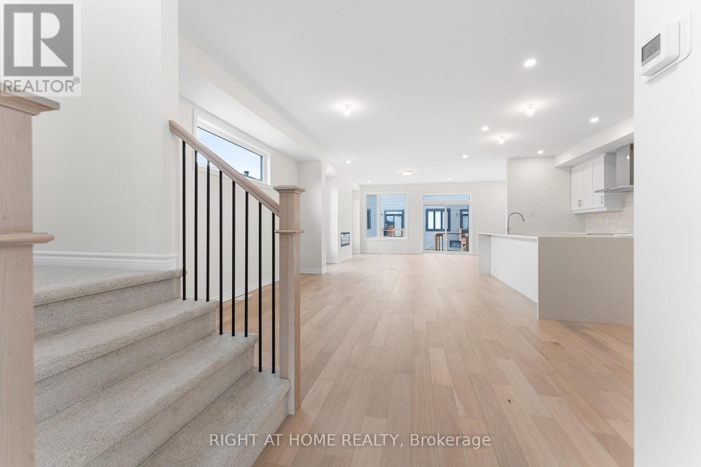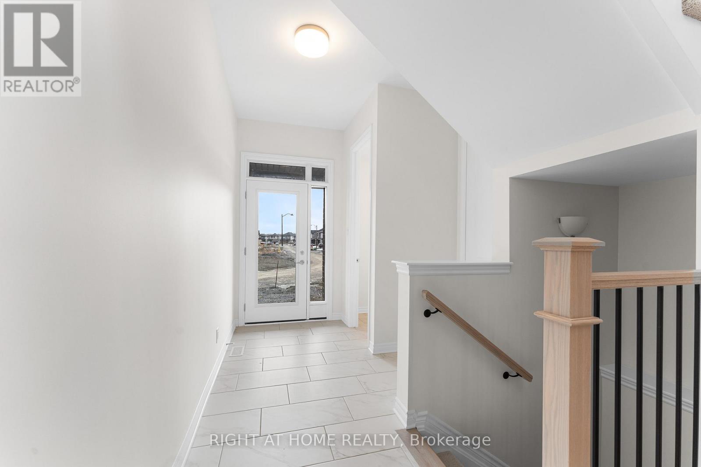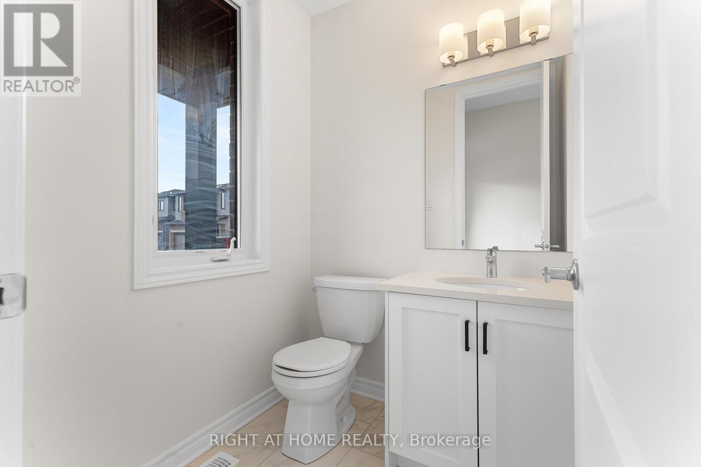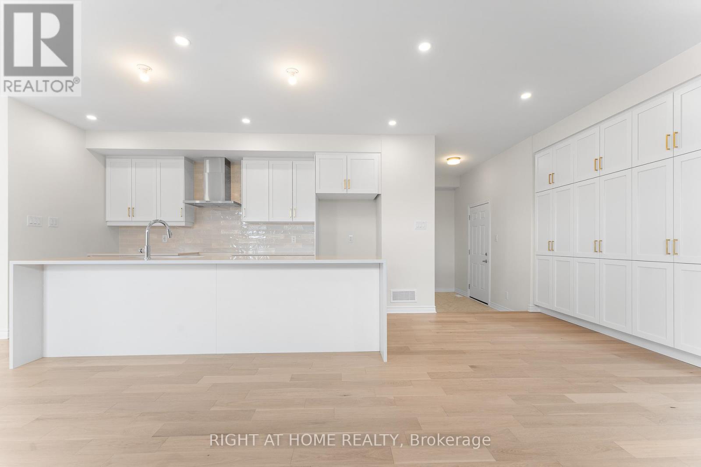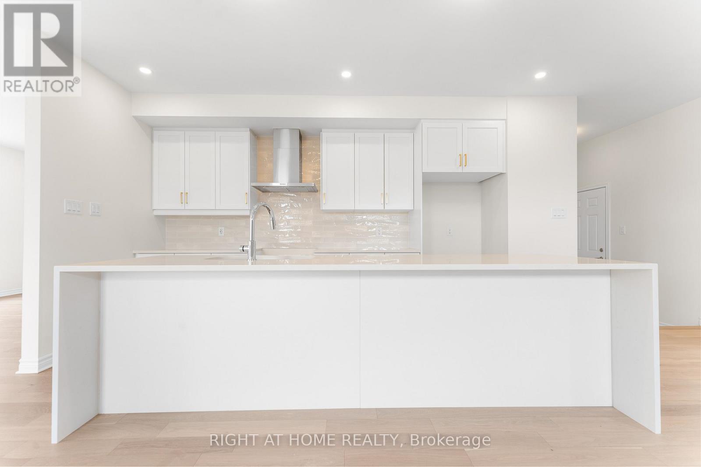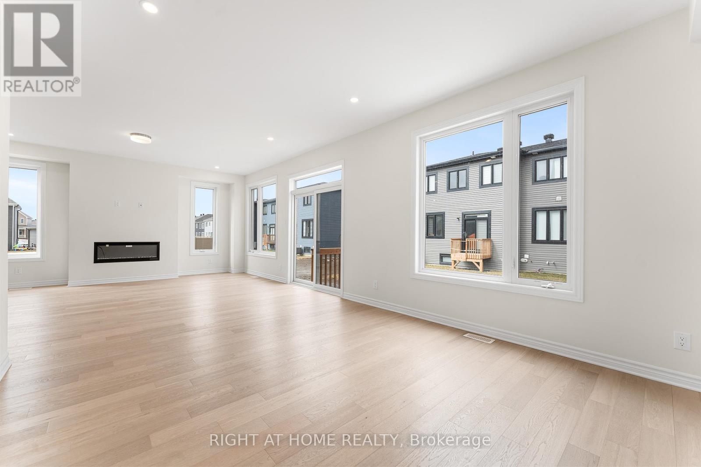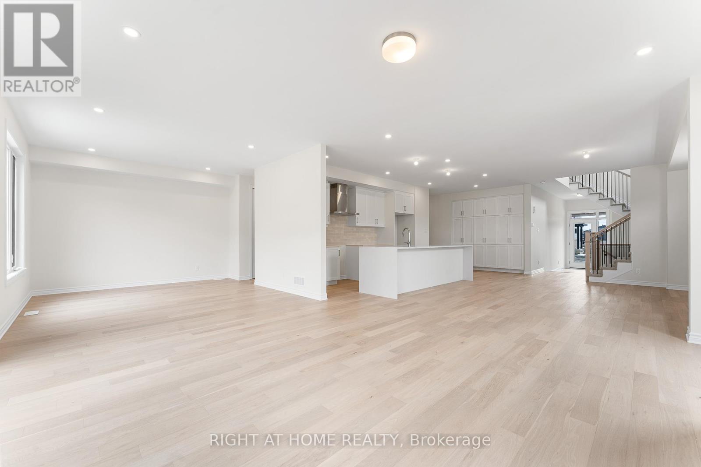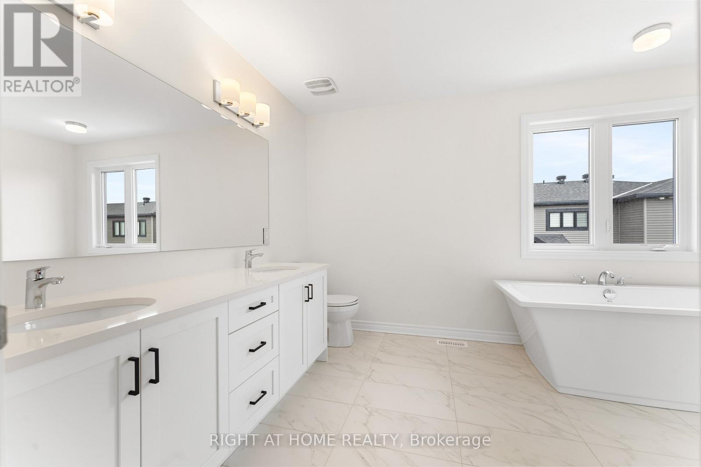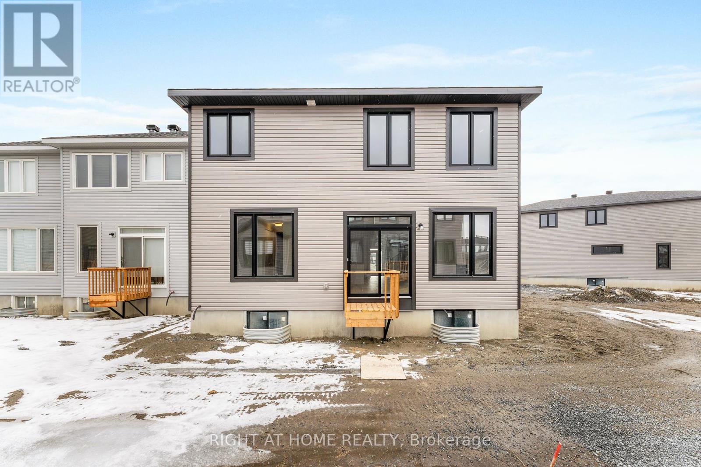5 卧室
4 浴室
2500 - 3000 sqft
壁炉
风热取暖
$1,075,000
BRAND NEW NEVER LIVED IN home with over 3530 square feet of living space, 5 bedrooms, and 4 bathrooms! SITTING ON A PREMIUM CORNER LOT, this home features a stunning kitchen, completely upgraded with EXTENDED QUARTZ ISLAND with a QUARTZ WATERFALL on both sides AND EXTENDED CABINETS. The hardwood flooring and 9-foot ceilings throughout the main floor highlight how big this 3530 sq. ft. home really is. Powder room conveniently located on the main floor, and a tiled mudroom off the kitchen allows inside entry to the garage. Down further on the main level is a large, private guest room with its OWN 3-piece ensuite. On the second floor you will find a spacious loft and conveniently located laundry room. The primary bedroom is complete with 2 walk-in closets and an UPGRADED 4-piece ensuite with an impressive glass shower and soaker tub! 3 other bedrooms are down the hall with a 3-piece bath. The lower level is fully finished, and brings in a great amount of sunlight WITH ALL WINDOWS UPGRADED. Down here you will find a massive family room, PLUS an UPGRADED bonus space perfect for a home gym, home office, home theatre, or any other need you may have! House comes with a 2-car garage plus a 4-car driveway. Tile, hardwood and brand new carpeting throughout. You have finally found your forever home, and its ready for you to move in NOW! (id:44758)
房源概要
|
MLS® Number
|
X12068103 |
|
房源类型
|
民宅 |
|
社区名字
|
2012 - Chapel Hill South - Orleans Village |
|
特征
|
Guest Suite |
|
总车位
|
6 |
详 情
|
浴室
|
4 |
|
地上卧房
|
5 |
|
总卧房
|
5 |
|
公寓设施
|
Fireplace(s) |
|
地下室进展
|
部分完成 |
|
地下室类型
|
全部完成 |
|
施工种类
|
独立屋 |
|
外墙
|
砖, 乙烯基壁板 |
|
壁炉
|
有 |
|
Fireplace Total
|
1 |
|
地基类型
|
混凝土浇筑 |
|
客人卫生间(不包含洗浴)
|
1 |
|
供暖方式
|
天然气 |
|
供暖类型
|
压力热风 |
|
储存空间
|
2 |
|
内部尺寸
|
2500 - 3000 Sqft |
|
类型
|
独立屋 |
|
设备间
|
市政供水 |
车 位
|
附加车库
|
|
|
Garage
|
|
|
入内式车位
|
|
|
Covered
|
|
土地
|
英亩数
|
无 |
|
污水道
|
Sanitary Sewer |
|
土地深度
|
85 Ft |
|
土地宽度
|
38 Ft |
|
不规则大小
|
38 X 85 Ft |
房 间
| 楼 层 |
类 型 |
长 度 |
宽 度 |
面 积 |
|
二楼 |
主卧 |
4.9 m |
4.6 m |
4.9 m x 4.6 m |
|
二楼 |
第二卧房 |
4.4 m |
3.8 m |
4.4 m x 3.8 m |
|
二楼 |
第三卧房 |
4.3 m |
2.8 m |
4.3 m x 2.8 m |
|
二楼 |
Bedroom 4 |
3.8 m |
2 m |
3.8 m x 2 m |
|
二楼 |
Loft |
3.8 m |
3.3 m |
3.8 m x 3.3 m |
|
地下室 |
其它 |
3.7 m |
3.4 m |
3.7 m x 3.4 m |
|
地下室 |
家庭房 |
4.6 m |
10.3 m |
4.6 m x 10.3 m |
|
一楼 |
大型活动室 |
4.8 m |
3.7 m |
4.8 m x 3.7 m |
|
一楼 |
餐厅 |
3.3 m |
4.8 m |
3.3 m x 4.8 m |
|
一楼 |
厨房 |
7 m |
2.5 m |
7 m x 2.5 m |
|
一楼 |
Bedroom 5 |
3.9 m |
3.7 m |
3.9 m x 3.7 m |
https://www.realtor.ca/real-estate/28134435/118-lumen-place-ottawa-2012-chapel-hill-south-orleans-village


