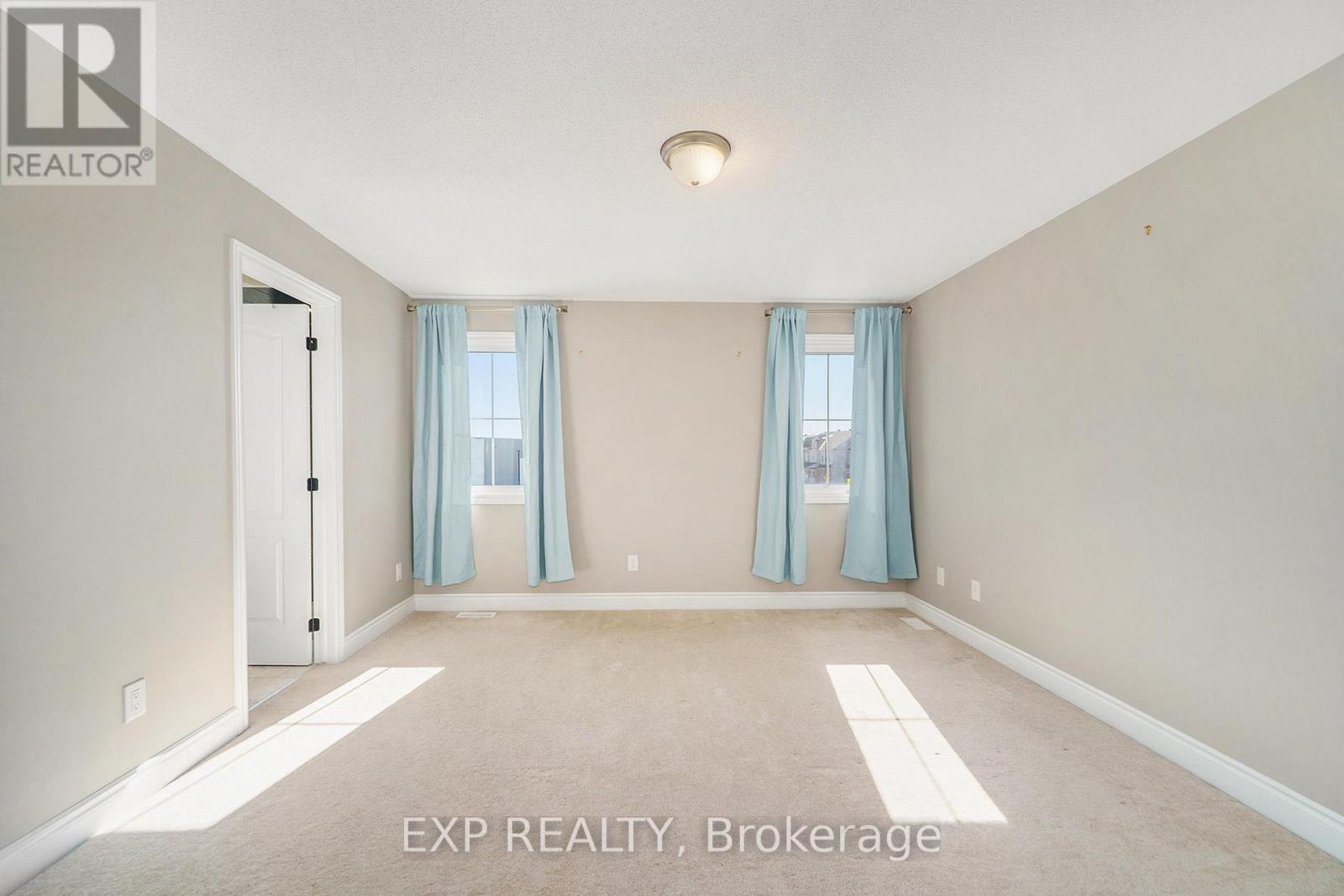3 卧室
3 浴室
1500 - 2000 sqft
壁炉
中央空调
风热取暖
Landscaped
$779,900
Welcome to 106 Burbot Street, a beautifully appointed 3-bedroom, 3-bath detached home located in the sought-after community of Half Moon Bay in Barrhaven. Built in 2018 and offering over 1,880 sq ft of elegant living space, this Primrose II model is situated on a premium lot with no rear neighbours, providing rare privacy and open views. Step into a bright and welcoming foyer that leads to an open-concept main floor featuring gleaming hardwood, a chefs kitchen with quartz countertops, breakfast bar, built-in wall oven and microwave, a 6' x 6' walk-in pantry, and a spacious great room highlighted by an upgraded gas fireplace with floor-to-ceiling stonework. The dining room offers crown moulding, built-in shelving, and sun-filled windows. A tucked-away powder room adds convenience and charm. Upstairs, enjoy the tranquil primary suite complete with a generous walk-in closet and spa-inspired ensuite with double quartz sinks, a glass shower, and soaker tub. Two additional bedrooms, a full main bath, and a second-floor laundry room complete the upper level. The fenced backyard is perfect for entertaining or relaxing in peace. Additional features include an attached garage, and a full basement ready for your customization. Located in a vibrant, family-friendly neighbourhood near top-rated schools, parks, trails, and the Minto Recreation Complex, this home offers the perfect blend of privacy, luxury, and community living in one of Ottawa's most desirable areas. Some photos virtually staged. (id:44758)
Open House
此属性有开放式房屋!
开始于:
2:00 pm
结束于:
4:00 pm
房源概要
|
MLS® Number
|
X12068082 |
|
房源类型
|
民宅 |
|
社区名字
|
7711 - Barrhaven - Half Moon Bay |
|
附近的便利设施
|
公共交通, 学校 |
|
社区特征
|
School Bus, 社区活动中心 |
|
设备类型
|
热水器 - Gas |
|
特征
|
Lane |
|
总车位
|
2 |
|
租赁设备类型
|
热水器 - Gas |
|
结构
|
Porch |
详 情
|
浴室
|
3 |
|
地上卧房
|
3 |
|
总卧房
|
3 |
|
公寓设施
|
Fireplace(s) |
|
赠送家电包括
|
Garage Door Opener Remote(s), 烤箱 - Built-in, Range, Blinds, 洗碗机, 烘干机, Garage Door Opener, 微波炉, 烤箱, 炉子, 洗衣机, 冰箱 |
|
地下室进展
|
已完成 |
|
地下室类型
|
N/a (unfinished) |
|
施工种类
|
独立屋 |
|
空调
|
中央空调 |
|
外墙
|
乙烯基壁板 |
|
壁炉
|
有 |
|
Fireplace Total
|
1 |
|
地基类型
|
混凝土浇筑 |
|
客人卫生间(不包含洗浴)
|
1 |
|
供暖方式
|
天然气 |
|
供暖类型
|
压力热风 |
|
储存空间
|
2 |
|
内部尺寸
|
1500 - 2000 Sqft |
|
类型
|
独立屋 |
|
设备间
|
市政供水 |
车 位
土地
|
英亩数
|
无 |
|
围栏类型
|
Fenced Yard |
|
土地便利设施
|
公共交通, 学校 |
|
Landscape Features
|
Landscaped |
|
污水道
|
Sanitary Sewer |
|
土地深度
|
88 Ft ,6 In |
|
土地宽度
|
32 Ft ,9 In |
|
不规则大小
|
32.8 X 88.5 Ft |
房 间
| 楼 层 |
类 型 |
长 度 |
宽 度 |
面 积 |
|
二楼 |
浴室 |
2.4 m |
3.96 m |
2.4 m x 3.96 m |
|
二楼 |
主卧 |
5.11 m |
5.11 m |
5.11 m x 5.11 m |
|
二楼 |
浴室 |
2.93 m |
2.6 m |
2.93 m x 2.6 m |
|
二楼 |
第二卧房 |
3.11 m |
3.27 m |
3.11 m x 3.27 m |
|
二楼 |
第三卧房 |
3.83 m |
3.04 m |
3.83 m x 3.04 m |
|
一楼 |
门厅 |
2.85 m |
1.72 m |
2.85 m x 1.72 m |
|
一楼 |
餐厅 |
4.02 m |
3.59 m |
4.02 m x 3.59 m |
|
一楼 |
客厅 |
4.13 m |
5.03 m |
4.13 m x 5.03 m |
|
一楼 |
厨房 |
2.85 m |
6.61 m |
2.85 m x 6.61 m |
|
一楼 |
Pantry |
1.84 m |
1.81 m |
1.84 m x 1.81 m |
https://www.realtor.ca/real-estate/28134396/106-burbot-street-ottawa-7711-barrhaven-half-moon-bay



























