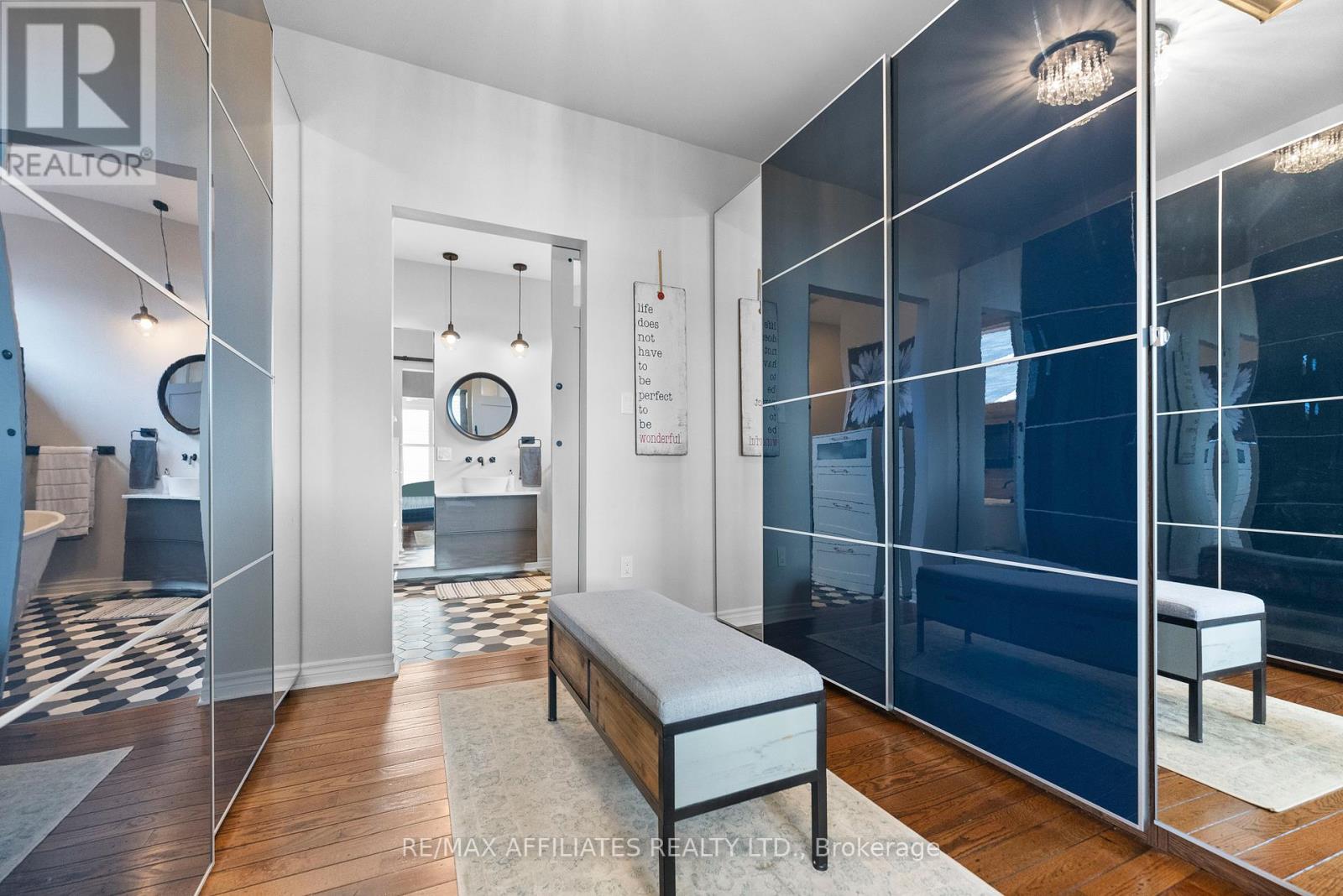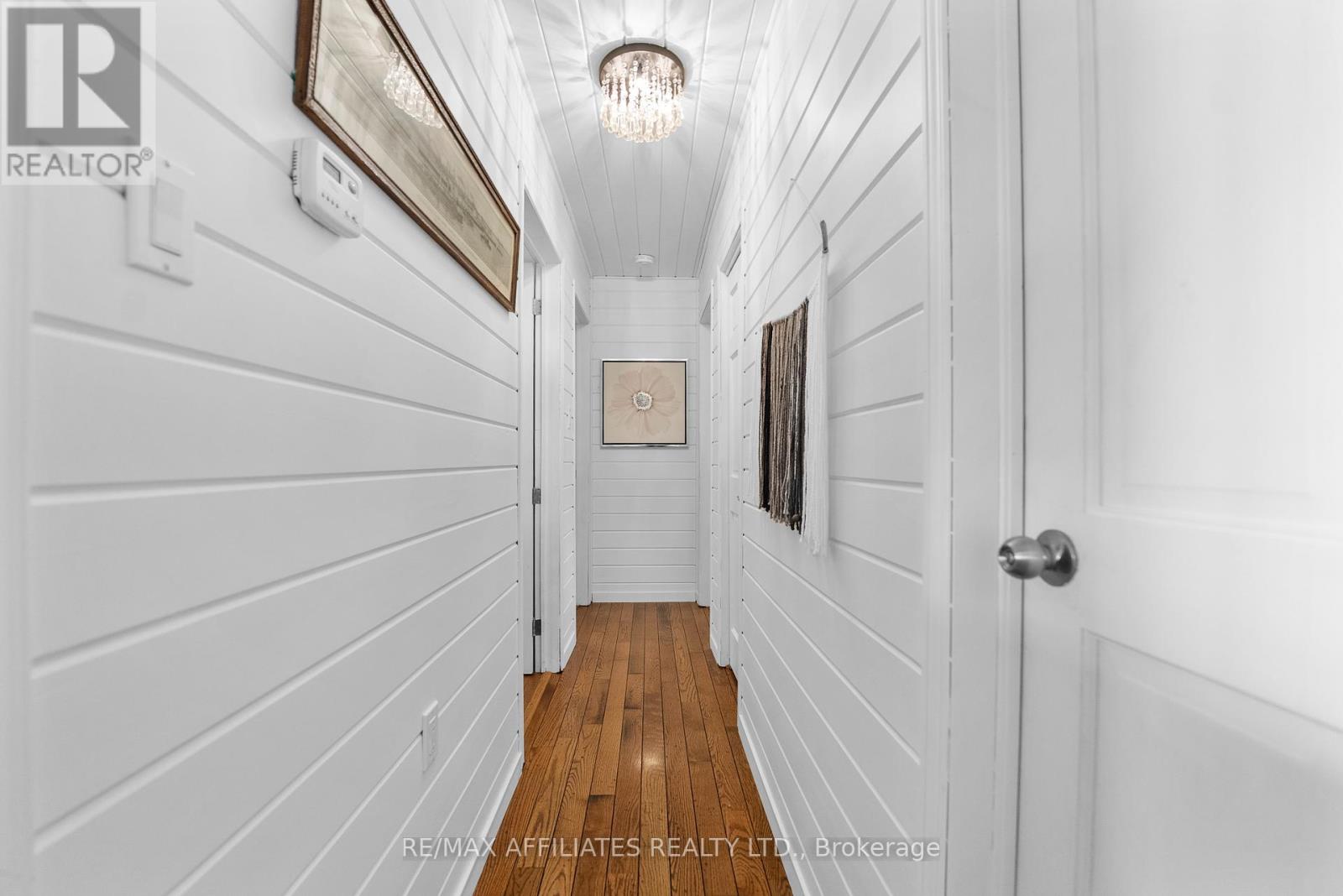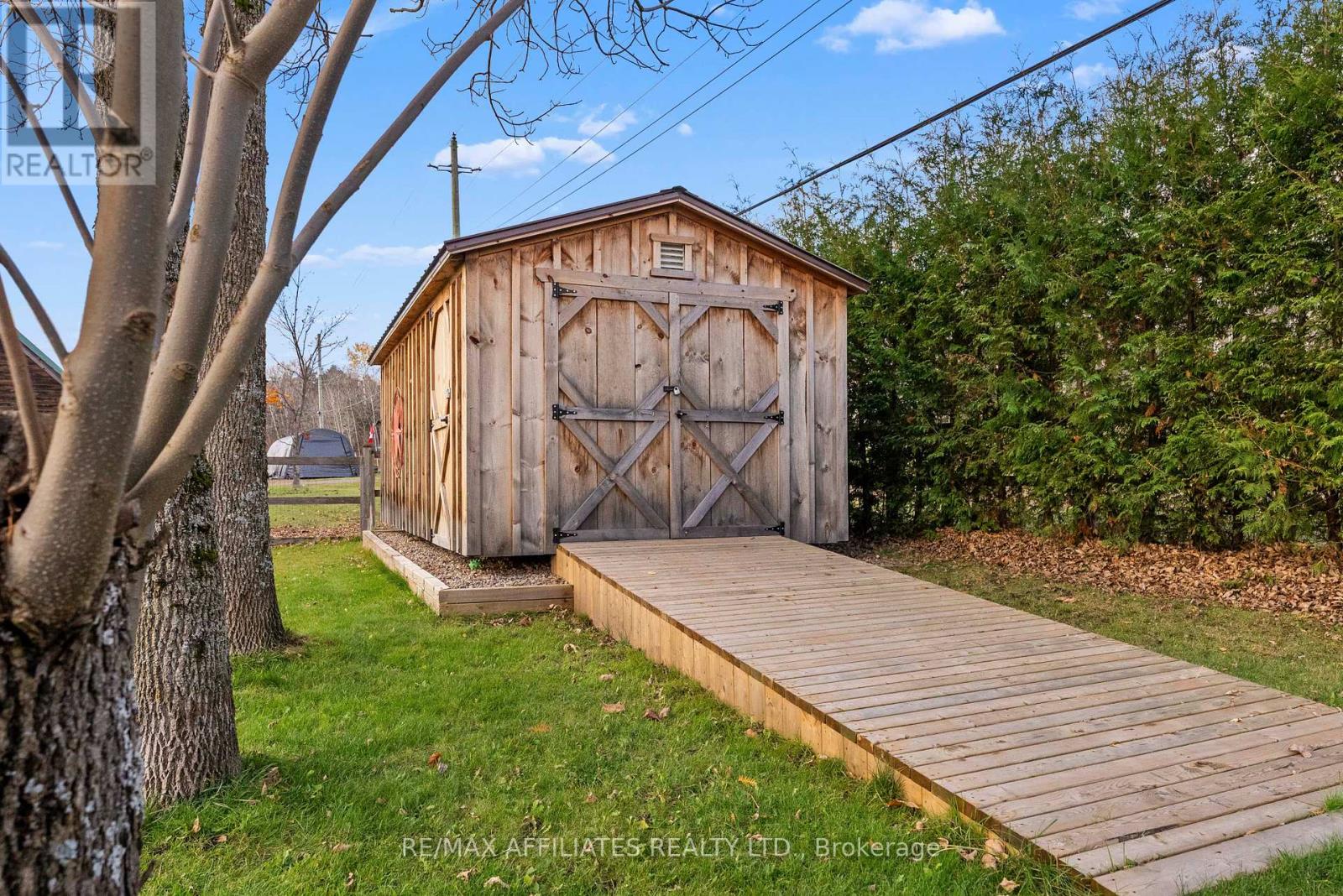3 卧室
3 浴室
2000 - 2500 sqft
平房
壁炉
中央空调
风热取暖
湖景区
$1,125,000
Your dream home awaits on Golden Lake!! Situated on a sandy beach. This home has it all!! Separate bunkie house that sleeps 6. Tiny house with king bed and views of the lake. The main house features a newer addition with large foyer that includes a convenient dog washing station. A gorgeous primary retreat has also been added, overlooking the water. Walk through your fabulous closet space into a stunning 5 piece ensuite! Of course, the main attraction is the incredible and spacious open concept main hub that includes living room, dining room, kitchen, eating area and 3 season sunroom! All with amazing views of the lake! Two fireplaces! One gas and one wood. Powder bathroom off the living area. Take the hall off the kitchen to 2 secondary bedrooms, office/hobby room and 3 piece bathroom with laundry. You'll love the bonus games room at the front of the home that has its own wet bar! Large workshop attached to garage. Lovely deck accessible by primary bedroom and eating area. Invite your friends and family to have a seat on the custom built swing set and make lasting memories around the fire pit! Catch some rays on the beach! 50ft dock included. This property has a separate shed and a fully fenced yard! An amazing place to call home! (id:44758)
房源概要
|
MLS® Number
|
X12050586 |
|
房源类型
|
民宅 |
|
社区名字
|
561 - North Algona/Wilberforce Twp |
|
附近的便利设施
|
Beach |
|
Easement
|
Unknown |
|
特征
|
Gazebo |
|
总车位
|
9 |
|
结构
|
Deck, Porch, 棚, Workshop, Dock |
|
View Type
|
View, Lake View, Direct Water View, Unobstructed Water View |
|
Water Front Name
|
Golden Lake |
|
湖景类型
|
湖景房 |
详 情
|
浴室
|
3 |
|
地上卧房
|
3 |
|
总卧房
|
3 |
|
公寓设施
|
Fireplace(s) |
|
赠送家电包括
|
Water Heater, 洗碗机, 烘干机, Hood 电扇, 炉子, 洗衣机, 窗帘, Two 冰箱s |
|
建筑风格
|
平房 |
|
地下室进展
|
已完成 |
|
地下室类型
|
Crawl Space (unfinished) |
|
施工种类
|
独立屋 |
|
空调
|
中央空调 |
|
壁炉
|
有 |
|
Fireplace Total
|
4 |
|
壁炉类型
|
木头stove |
|
地基类型
|
混凝土 |
|
客人卫生间(不包含洗浴)
|
1 |
|
供暖方式
|
Propane |
|
供暖类型
|
压力热风 |
|
储存空间
|
1 |
|
内部尺寸
|
2000 - 2500 Sqft |
|
类型
|
独立屋 |
|
设备间
|
Artesian Well |
车 位
土地
|
入口类型
|
Highway Access, Private Docking |
|
英亩数
|
无 |
|
围栏类型
|
Fully Fenced, Fenced Yard |
|
土地便利设施
|
Beach |
|
污水道
|
Septic System |
|
土地深度
|
176 Ft |
|
土地宽度
|
100 Ft |
|
不规则大小
|
100 X 176 Ft ; 1 |
|
地表水
|
湖泊/池塘 |
|
规划描述
|
住宅 |
房 间
| 楼 层 |
类 型 |
长 度 |
宽 度 |
面 积 |
|
一楼 |
Office |
2.38 m |
3.47 m |
2.38 m x 3.47 m |
|
一楼 |
其它 |
4.14 m |
3.4 m |
4.14 m x 3.4 m |
|
一楼 |
其它 |
6.9 m |
2.59 m |
6.9 m x 2.59 m |
|
一楼 |
Workshop |
6.91 m |
8.1 m |
6.91 m x 8.1 m |
|
一楼 |
Games Room |
4.64 m |
7.23 m |
4.64 m x 7.23 m |
|
一楼 |
客厅 |
5.63 m |
4.11 m |
5.63 m x 4.11 m |
|
一楼 |
餐厅 |
4.77 m |
4.11 m |
4.77 m x 4.11 m |
|
一楼 |
厨房 |
4.77 m |
3.42 m |
4.77 m x 3.42 m |
|
一楼 |
Sunroom |
5.89 m |
3.63 m |
5.89 m x 3.63 m |
|
一楼 |
主卧 |
4.52 m |
3.7 m |
4.52 m x 3.7 m |
|
一楼 |
浴室 |
4.52 m |
2.38 m |
4.52 m x 2.38 m |
|
一楼 |
卧室 |
3.04 m |
3.47 m |
3.04 m x 3.47 m |
|
一楼 |
卧室 |
3.09 m |
2.36 m |
3.09 m x 2.36 m |
https://www.realtor.ca/real-estate/28094479/12341-highway-60-north-algona-wilberforce-561-north-algonawilberforce-twp






















































