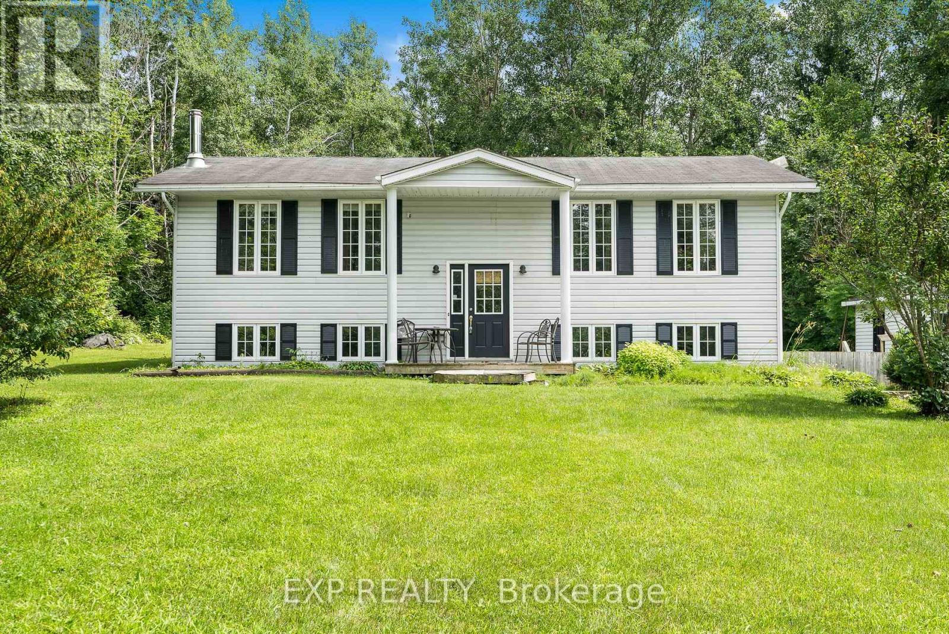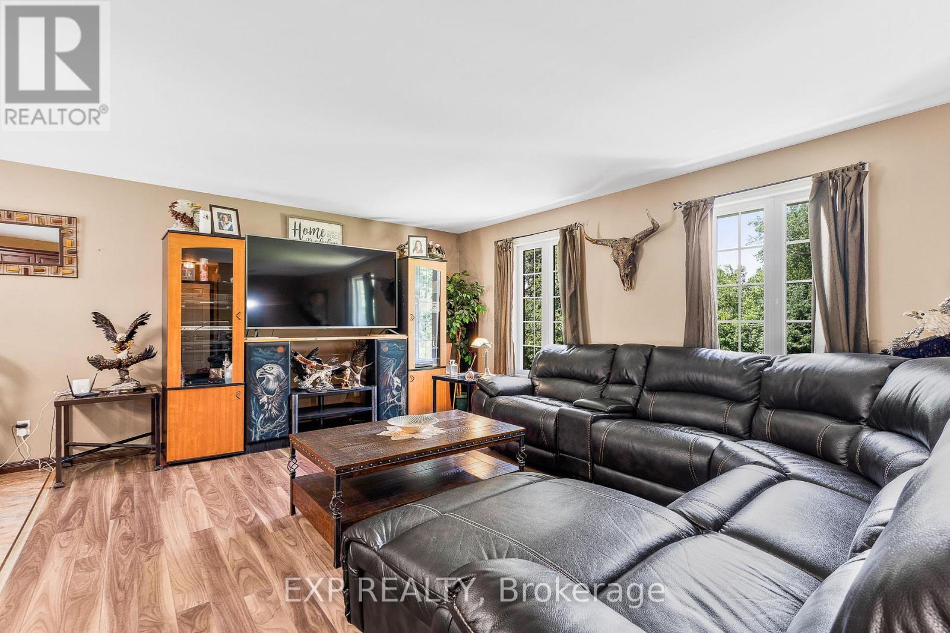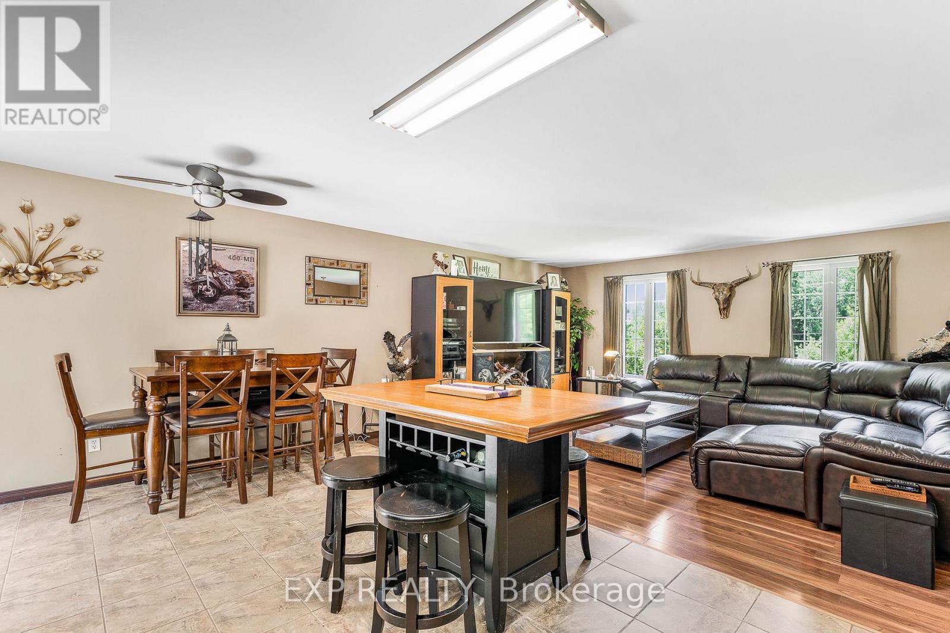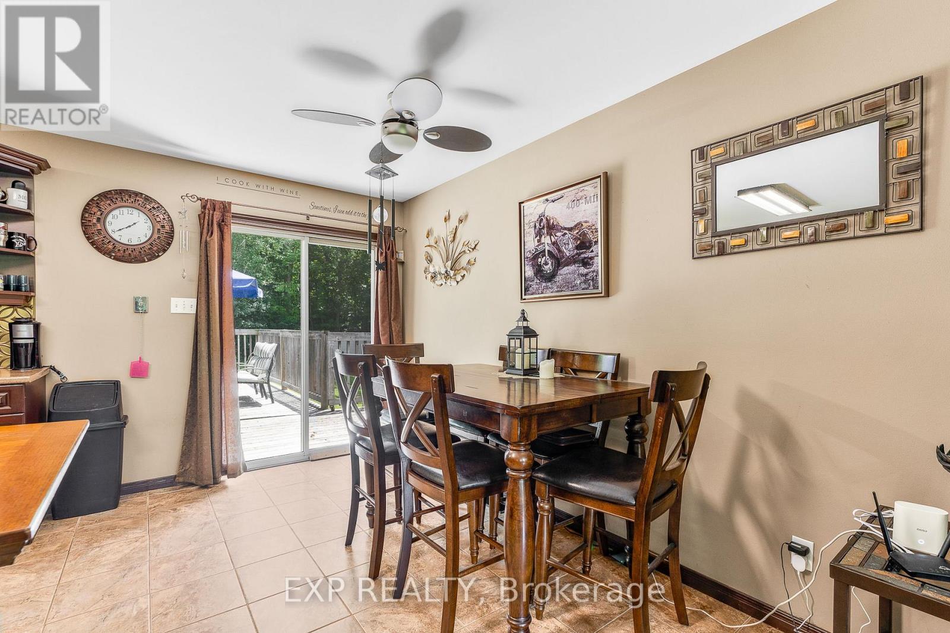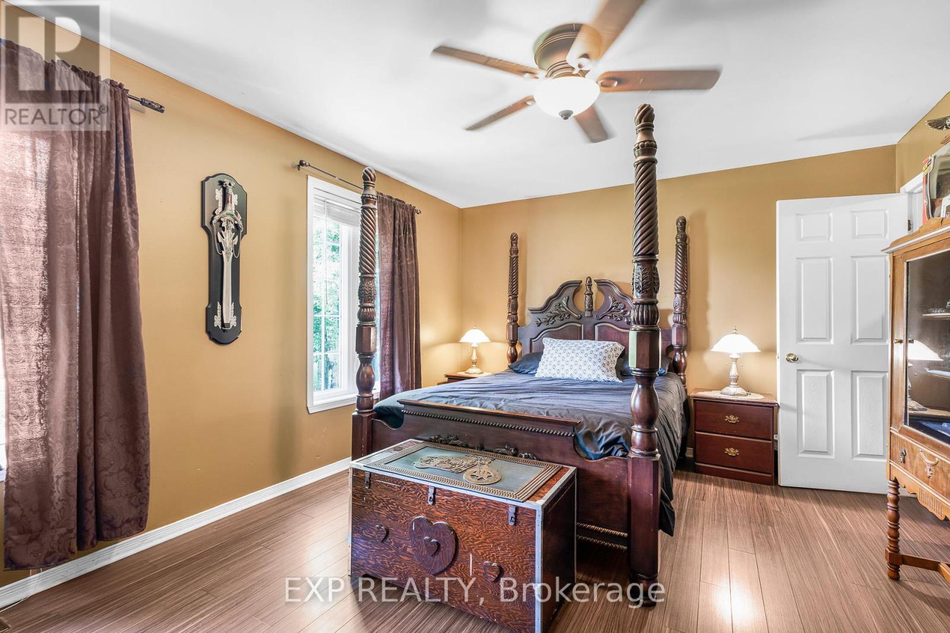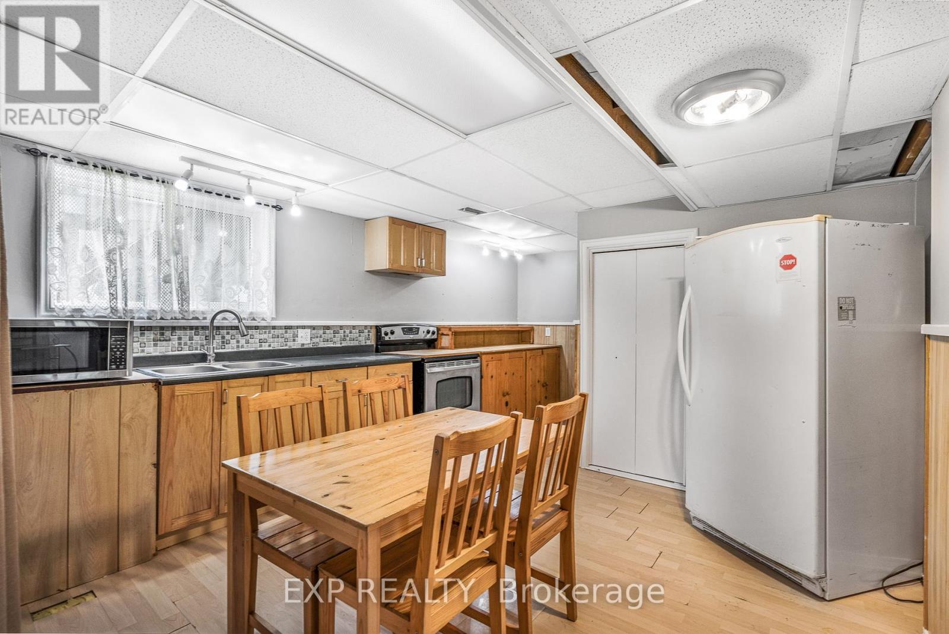4 卧室
2 浴室
1100 - 1500 sqft
Raised 平房
壁炉
中央空调
风热取暖
$574,900
Presenting a meticulously designed high ranch bungalow, ideally situated between Ottawa and Cornwall. This exquisite property features 2+2 bedrooms and 2 full bathrooms, offering a blend of comfort and functionality. The main floor boasts an open-concept layout with two generously sized bedrooms, seamlessly integrating the kitchen, dining, and living areas for an enhanced living experience. The fully finished basement includes a well-appointed in-law suite and a cozy fireplace, providing additional living space and warmth for extended family or guests. Spanning 0.6 acres, this property offers ample outdoor space, perfectly balancing the tranquility of rural living with the accessibility to nearby urban amenities. This exceptional home is a rare find and a testament to quality and thoughtful design. Schedule your private showing today to experience all that this property has to offer (id:44758)
房源概要
|
MLS® Number
|
X12069305 |
|
房源类型
|
民宅 |
|
社区名字
|
716 - South Stormont (Cornwall) Twp |
|
特征
|
树木繁茂的地区, 亲戚套间 |
|
总车位
|
6 |
详 情
|
浴室
|
2 |
|
地上卧房
|
2 |
|
地下卧室
|
2 |
|
总卧房
|
4 |
|
公寓设施
|
Fireplace(s) |
|
赠送家电包括
|
炉子, 冰箱 |
|
建筑风格
|
Raised Bungalow |
|
地下室进展
|
已装修 |
|
地下室类型
|
全完工 |
|
施工种类
|
独立屋 |
|
空调
|
中央空调 |
|
外墙
|
乙烯基壁板 |
|
壁炉
|
有 |
|
Fireplace Total
|
1 |
|
地基类型
|
木头 |
|
供暖方式
|
电 |
|
供暖类型
|
压力热风 |
|
储存空间
|
1 |
|
内部尺寸
|
1100 - 1500 Sqft |
|
类型
|
独立屋 |
|
设备间
|
Drilled Well |
车 位
土地
|
英亩数
|
无 |
|
围栏类型
|
Fenced Yard |
|
污水道
|
Septic System |
|
土地深度
|
197 Ft |
|
土地宽度
|
151 Ft |
|
不规则大小
|
151 X 197 Ft ; 0 |
|
规划描述
|
住宅 |
房 间
| 楼 层 |
类 型 |
长 度 |
宽 度 |
面 积 |
|
一楼 |
浴室 |
1.52 m |
2.59 m |
1.52 m x 2.59 m |
|
一楼 |
主卧 |
2.87 m |
5.13 m |
2.87 m x 5.13 m |
|
一楼 |
其它 |
1.09 m |
3.96 m |
1.09 m x 3.96 m |
|
一楼 |
卧室 |
3.09 m |
3.91 m |
3.09 m x 3.91 m |
|
一楼 |
厨房 |
3.47 m |
3.5 m |
3.47 m x 3.5 m |
|
一楼 |
餐厅 |
2.1 m |
3.5 m |
2.1 m x 3.5 m |
|
一楼 |
客厅 |
4.01 m |
5.23 m |
4.01 m x 5.23 m |
|
Other |
厨房 |
5.15 m |
3.63 m |
5.15 m x 3.63 m |
|
Other |
浴室 |
1.62 m |
2.2 m |
1.62 m x 2.2 m |
|
Other |
客厅 |
5 m |
3.75 m |
5 m x 3.75 m |
|
Other |
Workshop |
8.33 m |
8.33 m |
8.33 m x 8.33 m |
|
Other |
卧室 |
2.33 m |
4.8 m |
2.33 m x 4.8 m |
|
Other |
卧室 |
2.94 m |
3.7 m |
2.94 m x 3.7 m |
设备间
https://www.realtor.ca/real-estate/28136551/17372-cameron-road-south-stormont-716-south-stormont-cornwall-twp


