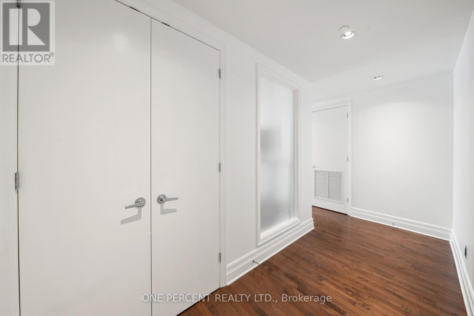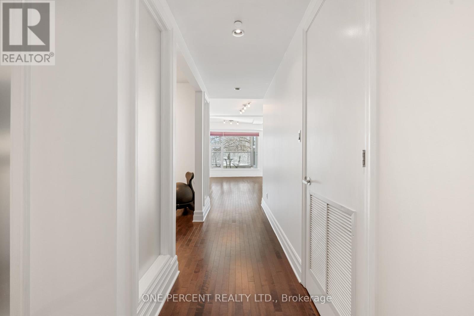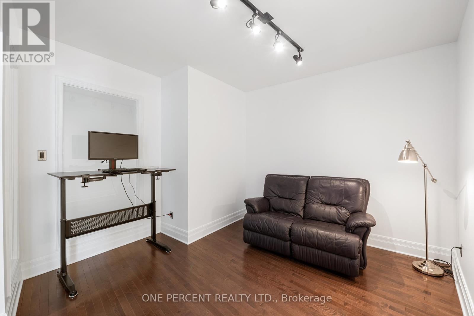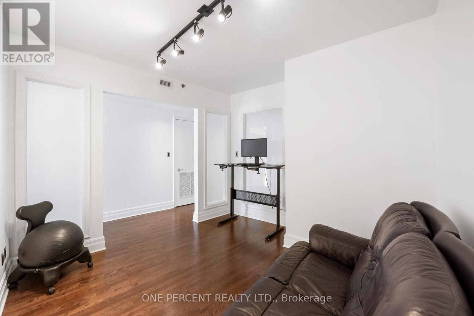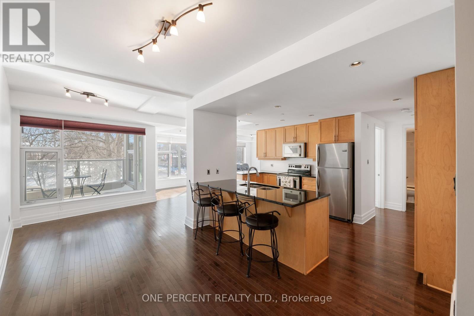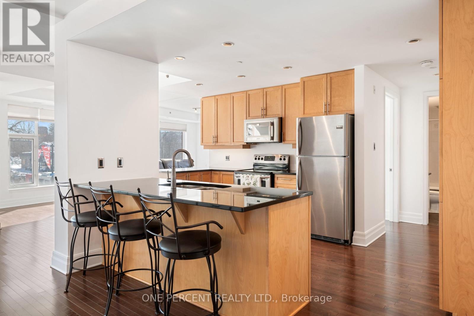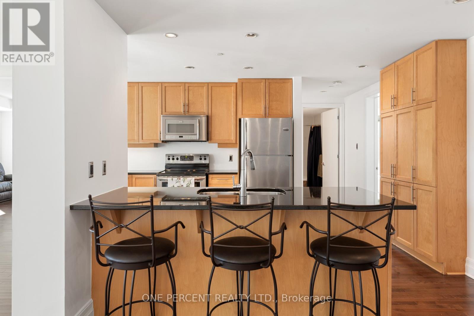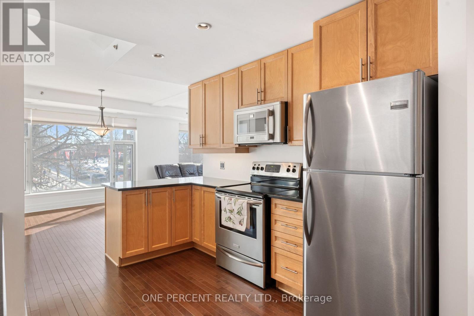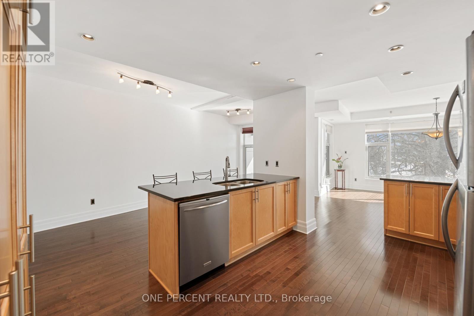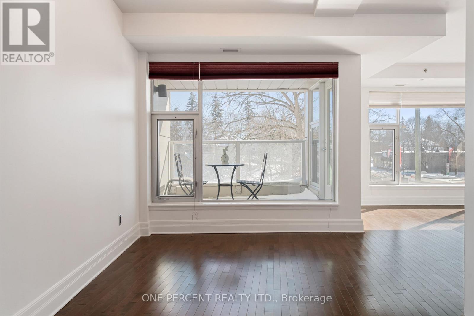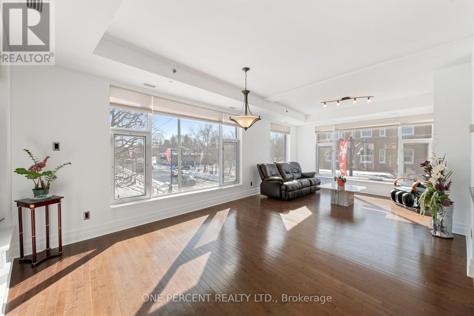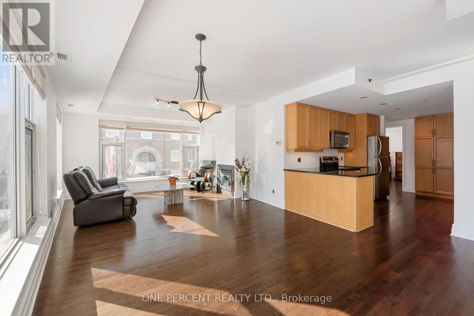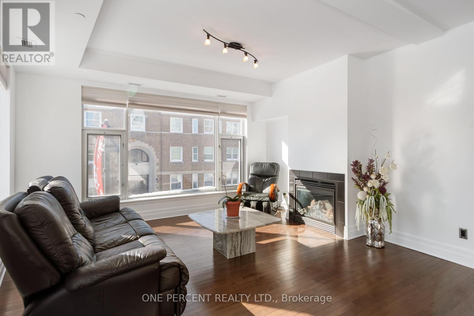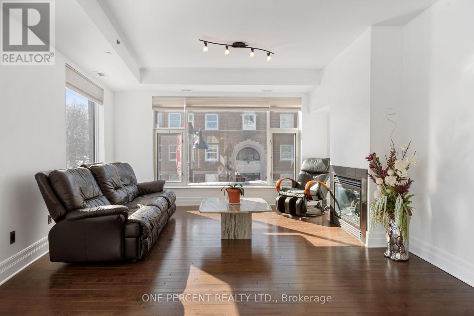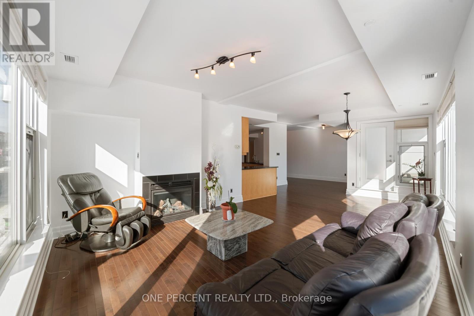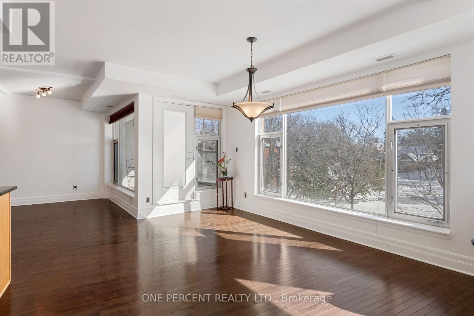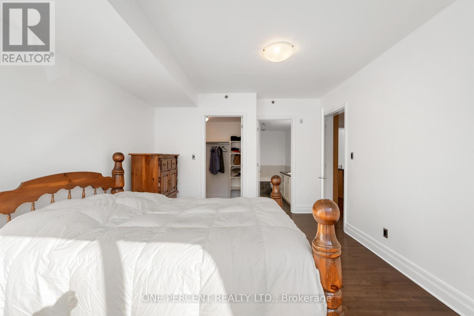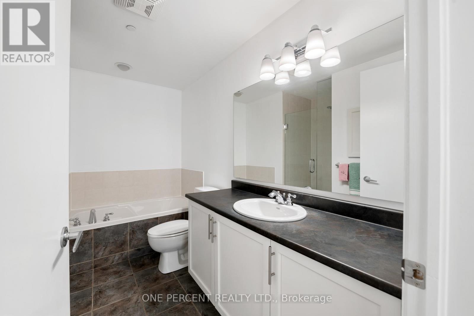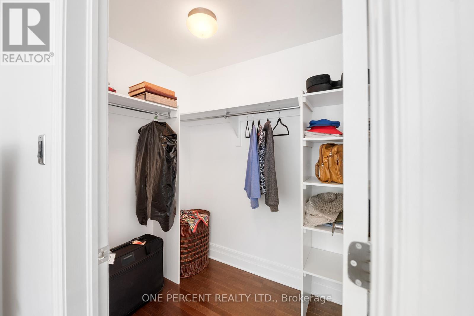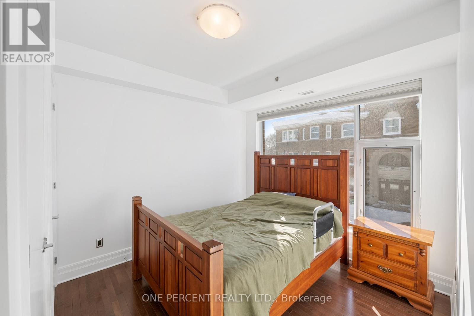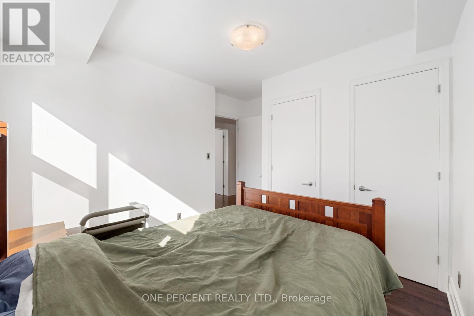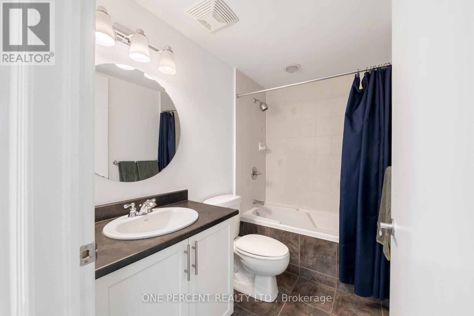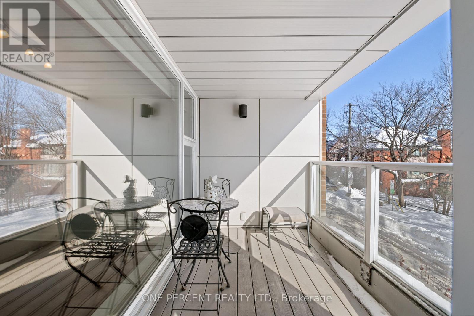2 卧室
2 浴室
1400 - 1599 sqft
壁炉
中央空调
风热取暖
$899,900管理费,Water, Insurance
$1,457.86 每月
Looking to downsize without compromise? Welcome to The G by Domicile - a rare opportunity to enjoy spacious, upscale living in one of Ottawa's sought-after boutique buildings. This bright and inviting corner suite offers 1,581 sq. ft. of thoughtfully designed living space and includes two heated underground parking spots, an uncommon and highly valued feature. With a southwest-facing exposure, the unit is filled with natural light throughout the day. The open-concept layout features two bedrooms, two full bathrooms, and a versatile den - perfect for a home office or flex room. Hardwood floors flow throughout, and the kitchen boasts granite countertops and stainless steel appliances, combining both style and function. Set in the vibrant heart of The Glebe, you're just steps from Bank Streets shops and restaurants, Lansdowne Park, and the scenic Rideau Canal. Dont miss your chance to enjoy the comfort, convenience, and rare value of this exceptional property. Book your showing today! *Some photos have been virtually staged for illustration purposes.* (id:44758)
房源概要
|
MLS® Number
|
X11984183 |
|
房源类型
|
民宅 |
|
社区名字
|
4402 - Glebe |
|
附近的便利设施
|
公共交通 |
|
社区特征
|
Pet Restrictions |
|
特征
|
阳台, In Suite Laundry |
|
总车位
|
2 |
详 情
|
浴室
|
2 |
|
地上卧房
|
2 |
|
总卧房
|
2 |
|
Age
|
16 To 30 Years |
|
公寓设施
|
Fireplace(s), Storage - Locker |
|
赠送家电包括
|
Blinds, 洗碗机, 烘干机, Hood 电扇, 微波炉, 炉子, 洗衣机, 冰箱 |
|
空调
|
中央空调 |
|
外墙
|
砖 |
|
壁炉
|
有 |
|
Fireplace Total
|
1 |
|
供暖方式
|
天然气 |
|
供暖类型
|
压力热风 |
|
内部尺寸
|
1400 - 1599 Sqft |
|
类型
|
公寓 |
车 位
土地
房 间
| 楼 层 |
类 型 |
长 度 |
宽 度 |
面 积 |
|
一楼 |
门厅 |
3.29 m |
1.63 m |
3.29 m x 1.63 m |
|
一楼 |
衣帽间 |
3.77 m |
3.55 m |
3.77 m x 3.55 m |
|
一楼 |
厨房 |
4.83 m |
4.38 m |
4.83 m x 4.38 m |
|
一楼 |
Eating Area |
2.69 m |
3.77 m |
2.69 m x 3.77 m |
|
一楼 |
客厅 |
4.34 m |
7.72 m |
4.34 m x 7.72 m |
|
一楼 |
主卧 |
3.69 m |
4.81 m |
3.69 m x 4.81 m |
|
一楼 |
浴室 |
2.46 m |
3.21 m |
2.46 m x 3.21 m |
|
一楼 |
卧室 |
3.29 m |
3.8 m |
3.29 m x 3.8 m |
|
一楼 |
浴室 |
1.55 m |
2.56 m |
1.55 m x 2.56 m |
https://www.realtor.ca/real-estate/27942840/203-235-patterson-avenue-ottawa-4402-glebe



