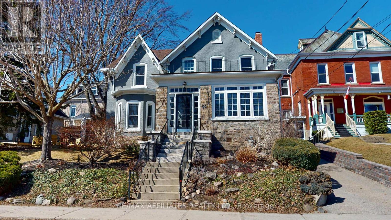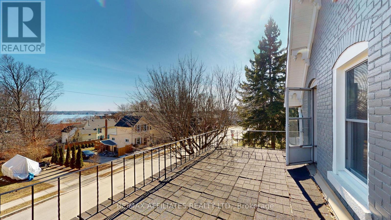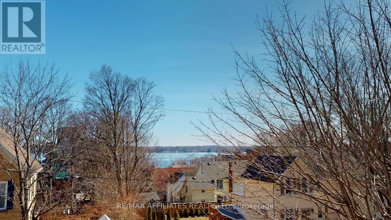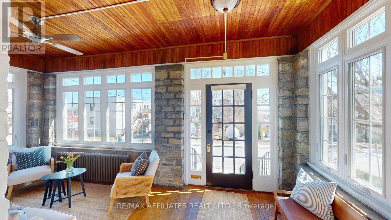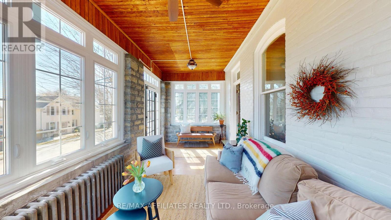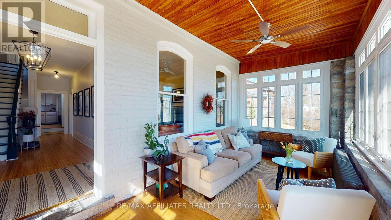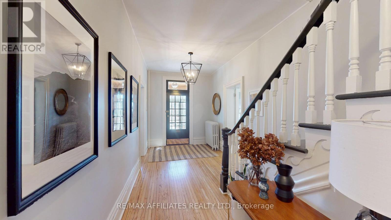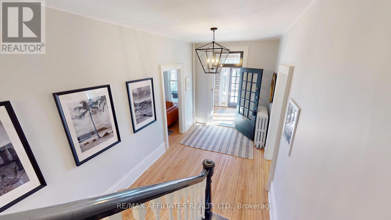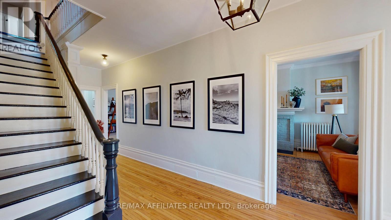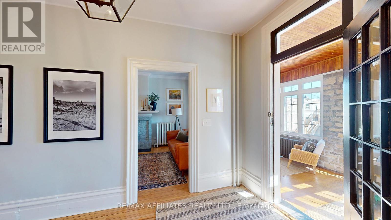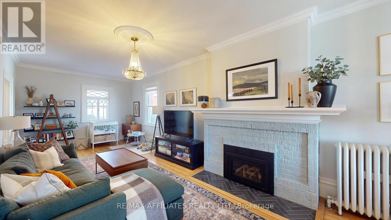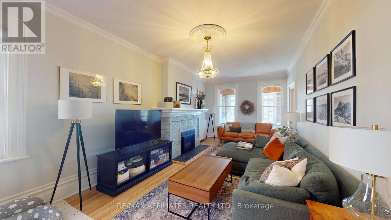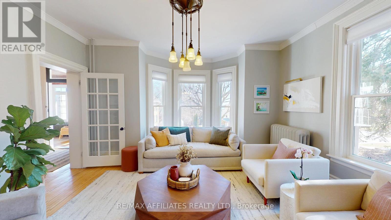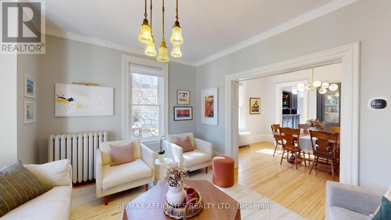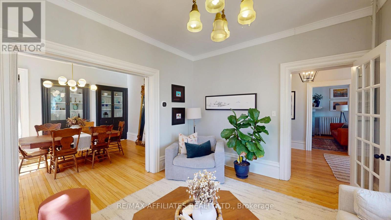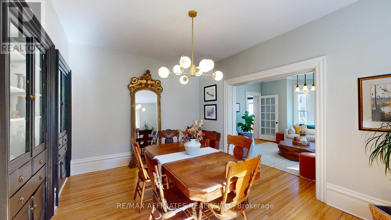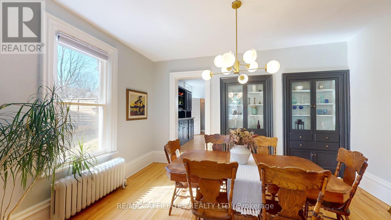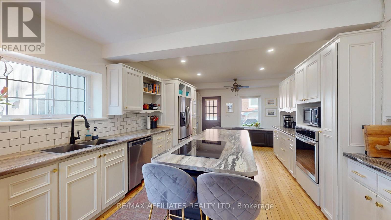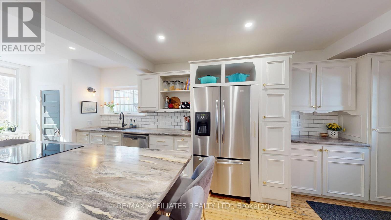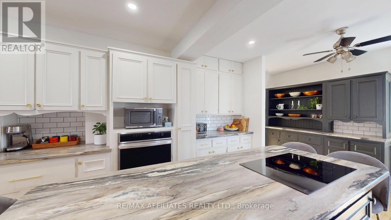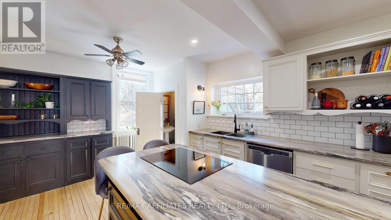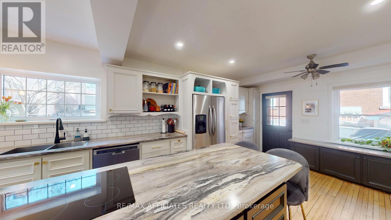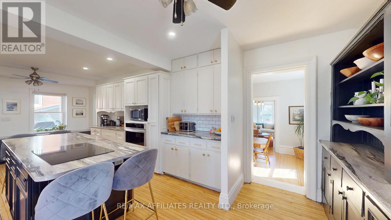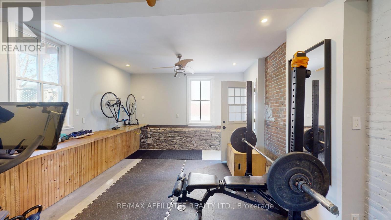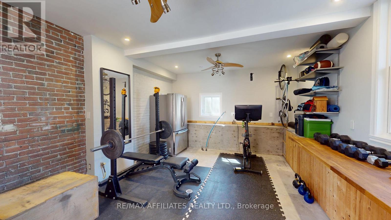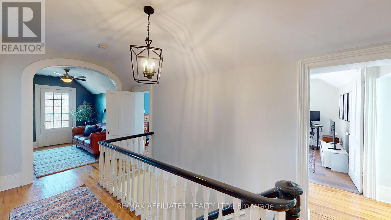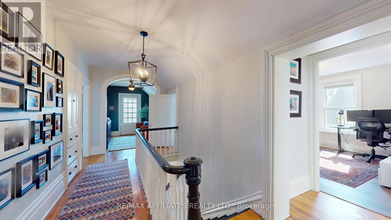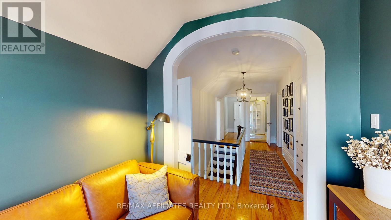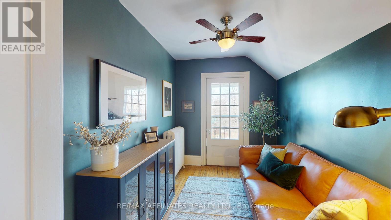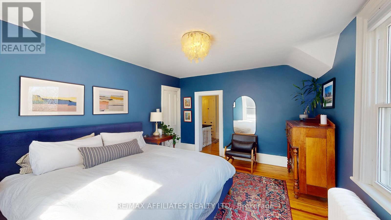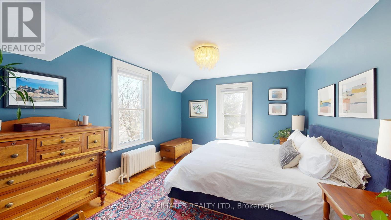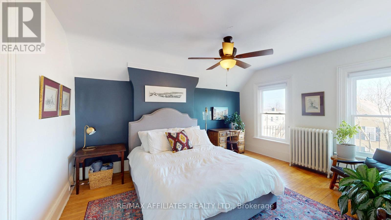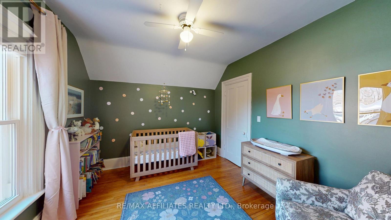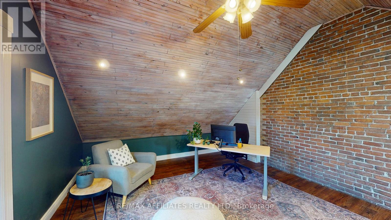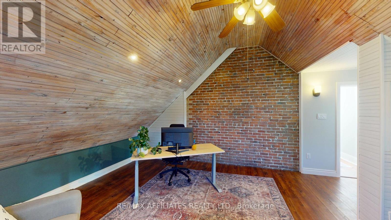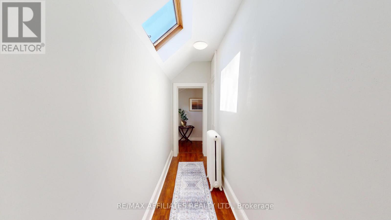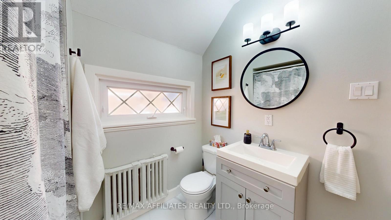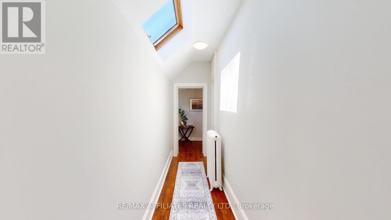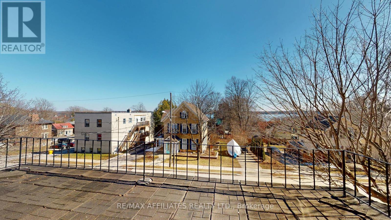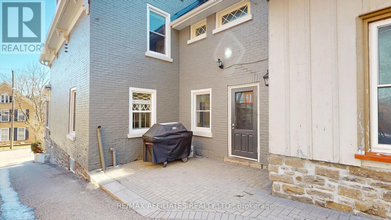4 卧室
4 浴室
3000 - 3500 sqft
壁炉
Hot Water Radiator Heat
$774,900
This outstanding property showcases the perfect mix of historic elements and modern updates. Formerly recognized as a quaint Inn/B&B and now the perfect family home with 4 bedrooms & 4 bathrooms. A stunning enclosed verandah with exposed stone leads you to the grand entranceway to the living room with new gas fireplace (2021) or family room with bay window. The oversized kitchen with plenty of cabinetry and cupboards, stainless steel appliances & a spacious island with cooktop will make you feel like a top notch chef! Just off the kitchen is a formal dining room with built-in cupboards, two piece powder room and access to patio/barbeque area. There is a bonus room at the back currently being used as an exercise room and a place to safely store items for outdoor enjoyment. The second floor has 4 spacious bedrooms and not one, but two full bathrooms, an office/sitting area with exposed brick, laundry closet & a door to your very own balcony looking over the back of the home and double detached garage. A den area at the front of the house leads you to a fantastic second floor balcony with views of other beautiful historic homes & the St. Lawrence River! The lower level has a finished recreation room, 2 piece bathroom & efficient combi-boiler (April 2021). Located just a few steps from the downtown core, hospital, parks & the Brockville Railway Tunnel. This is one you wont want to miss! (id:44758)
房源概要
|
MLS® Number
|
X12039980 |
|
房源类型
|
民宅 |
|
社区名字
|
810 - Brockville |
|
附近的便利设施
|
医院, 公共交通, 公园 |
|
特征
|
Sloping |
|
总车位
|
4 |
|
结构
|
Patio(s), Porch |
|
View Type
|
River View |
详 情
|
浴室
|
4 |
|
地上卧房
|
4 |
|
总卧房
|
4 |
|
公寓设施
|
Fireplace(s) |
|
赠送家电包括
|
烤箱 - Built-in, Range, Cooktop, 洗碗机, 烘干机, 烤箱, 洗衣机, 冰箱 |
|
地下室进展
|
部分完成 |
|
地下室类型
|
全部完成 |
|
施工种类
|
独立屋 |
|
外墙
|
石, 砖 |
|
壁炉
|
有 |
|
地基类型
|
石 |
|
客人卫生间(不包含洗浴)
|
2 |
|
供暖方式
|
天然气 |
|
供暖类型
|
Hot Water Radiator Heat |
|
储存空间
|
2 |
|
内部尺寸
|
3000 - 3500 Sqft |
|
类型
|
独立屋 |
|
设备间
|
市政供水 |
车 位
土地
|
英亩数
|
无 |
|
土地便利设施
|
医院, 公共交通, 公园 |
|
污水道
|
Sanitary Sewer |
|
土地深度
|
174 Ft ,2 In |
|
土地宽度
|
40 Ft ,8 In |
|
不规则大小
|
40.7 X 174.2 Ft ; Lot Size Irregular |
|
地表水
|
River/stream |
|
规划描述
|
R3 |
房 间
| 楼 层 |
类 型 |
长 度 |
宽 度 |
面 积 |
|
二楼 |
第三卧房 |
4.52 m |
3.6 m |
4.52 m x 3.6 m |
|
二楼 |
Bedroom 4 |
3.43 m |
3.26 m |
3.43 m x 3.26 m |
|
二楼 |
浴室 |
1.71 m |
1.43 m |
1.71 m x 1.43 m |
|
二楼 |
浴室 |
1.71 m |
2.55 m |
1.71 m x 2.55 m |
|
二楼 |
Office |
5.82 m |
4.12 m |
5.82 m x 4.12 m |
|
二楼 |
洗衣房 |
1.49 m |
2.43 m |
1.49 m x 2.43 m |
|
二楼 |
衣帽间 |
2.39 m |
3.22 m |
2.39 m x 3.22 m |
|
二楼 |
主卧 |
3.63 m |
4.58 m |
3.63 m x 4.58 m |
|
二楼 |
第二卧房 |
3.63 m |
3.07 m |
3.63 m x 3.07 m |
|
地下室 |
娱乐,游戏房 |
4.47 m |
6.49 m |
4.47 m x 6.49 m |
|
地下室 |
设备间 |
5.74 m |
8.11 m |
5.74 m x 8.11 m |
|
地下室 |
浴室 |
1.25 m |
1.5 m |
1.25 m x 1.5 m |
|
一楼 |
其它 |
6.01 m |
2.67 m |
6.01 m x 2.67 m |
|
一楼 |
浴室 |
1.64 m |
0.64 m |
1.64 m x 0.64 m |
|
一楼 |
门厅 |
2.49 m |
8.48 m |
2.49 m x 8.48 m |
|
一楼 |
客厅 |
3.48 m |
8.47 m |
3.48 m x 8.47 m |
|
一楼 |
家庭房 |
4.52 m |
4.43 m |
4.52 m x 4.43 m |
|
一楼 |
餐厅 |
4.52 m |
3.36 m |
4.52 m x 3.36 m |
|
一楼 |
厨房 |
7.57 m |
3.97 m |
7.57 m x 3.97 m |
|
一楼 |
Exercise Room |
5.82 m |
4.03 m |
5.82 m x 4.03 m |
https://www.realtor.ca/real-estate/28070137/92-pine-street-brockville-810-brockville


