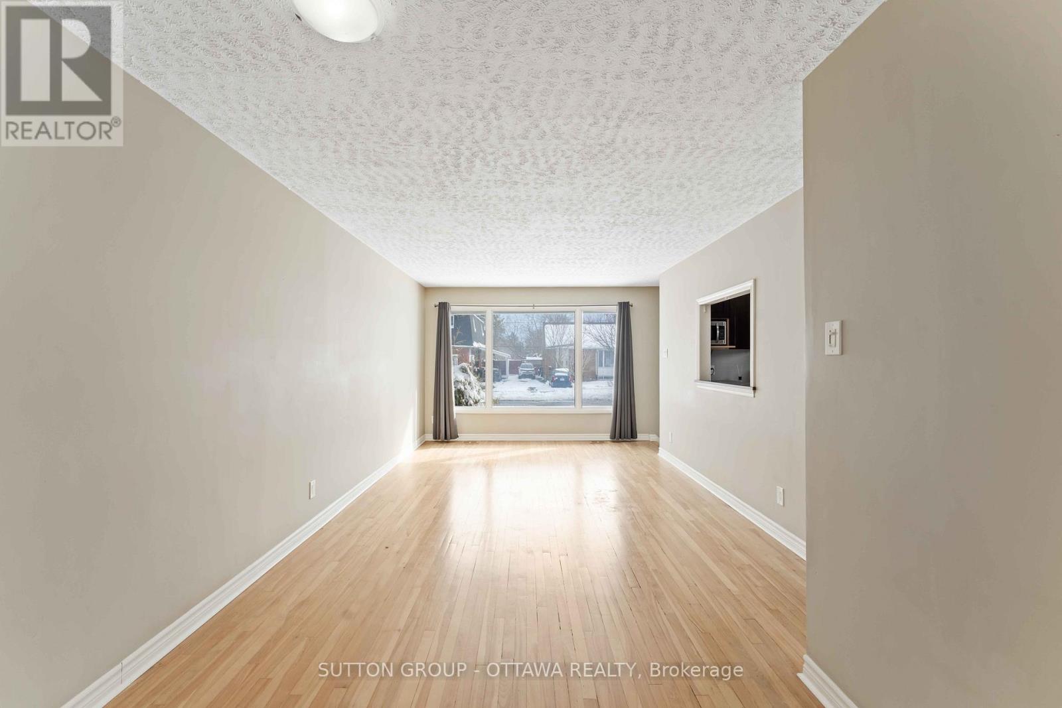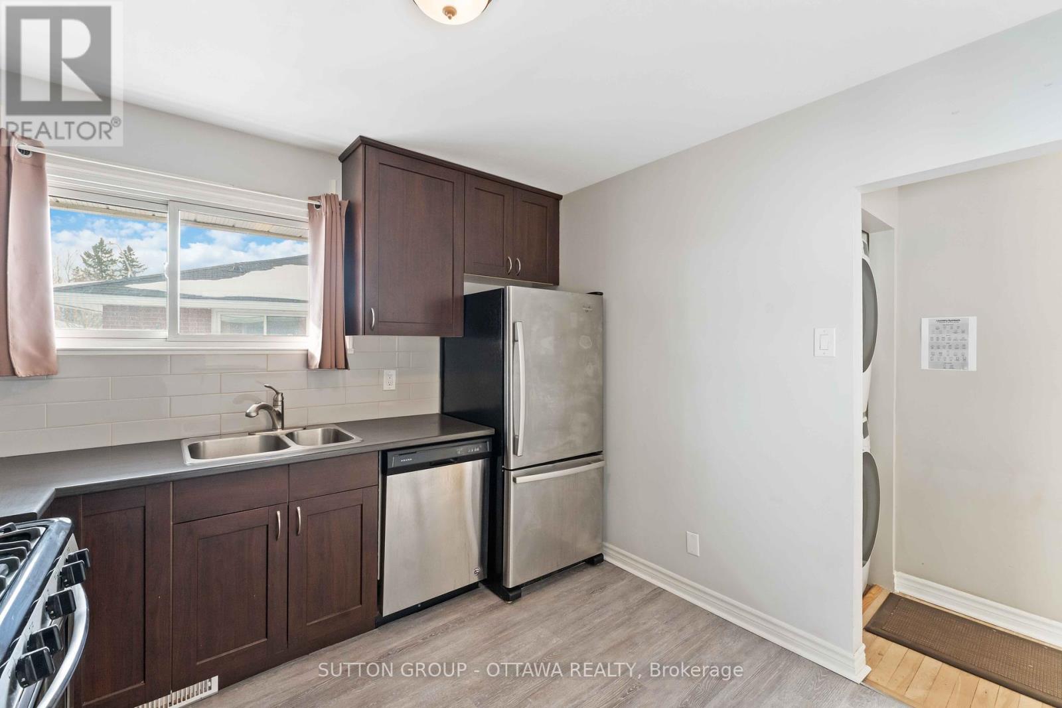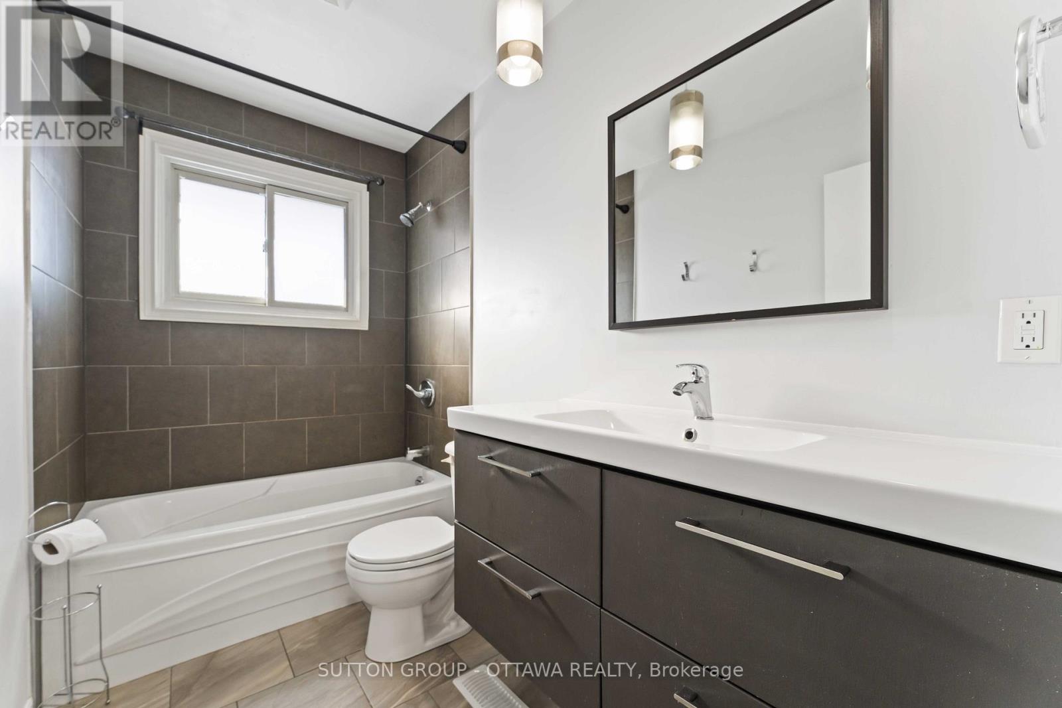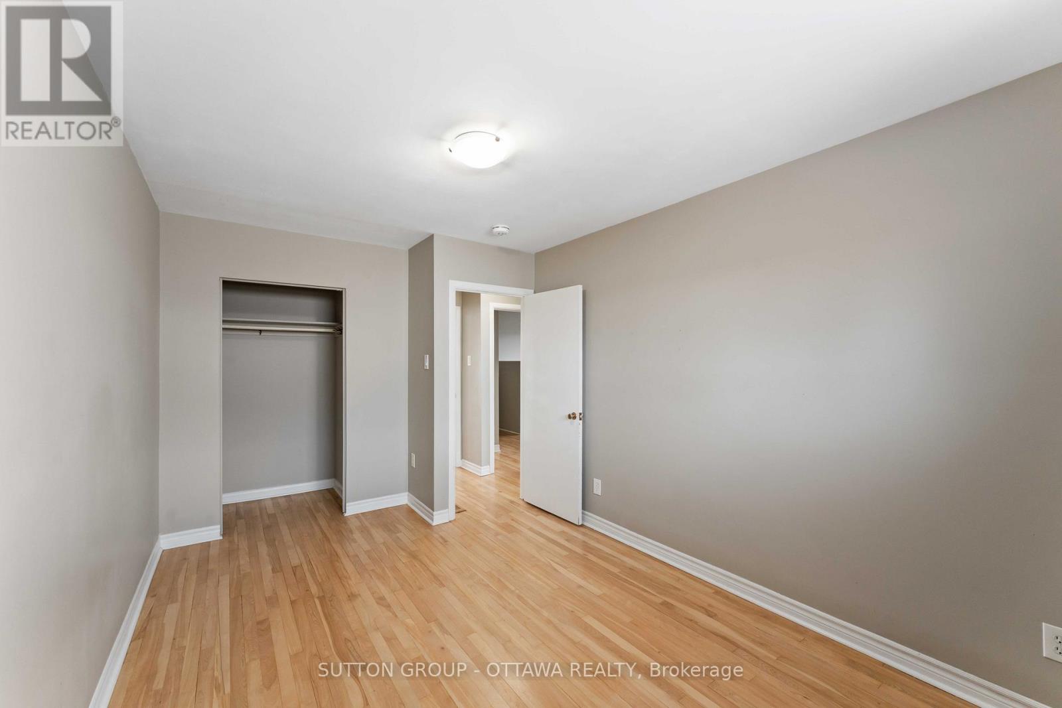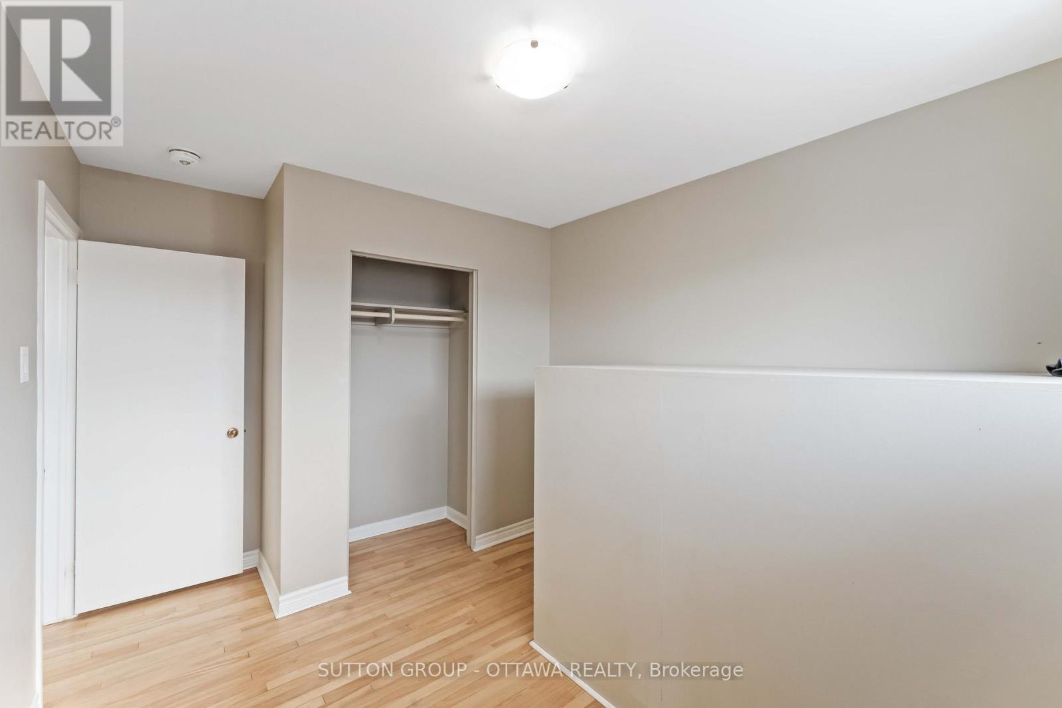3 卧室
1 浴室
平房
中央空调
风热取暖
$2,500 Monthly
Welcome to this charming 2-bedroom, 1-bath semi-detached bungalow, ideally located near transit & major roadways for easy commuting. Shopping is plentiful & Algonquin College is within walking distance. The spacious open-plan living area features beautiful hardwood floors throughout, no carpeting here, creating a clean, modern feel. Natural light pours in through large windows, enhancing the bright and airy atmosphere, perfect for relaxing or entertaining. The living room seamlessly flows into the dining area, offering ample space for gatherings. Adjacent to this is an updated kitchen with modern SS appliances, plenty of cabinet storage & a quaint breakfast area. The newly laid vinyl flooring offer a blend of sophistication and added durability. The unit comes with in suite laundry. The bedrooms are generously sized, providing a comfortable retreat. The office can easily serve as a third bedroom, offering versatility for work or guests. At the back, a shared backyard offers a peaceful space for outdoor relaxation or gardening. Despite its quiet retreat, the home is still close to essential amenities. This lovely bungalow combines spaciousness, bright living, and prime location, all with easy access to transit and roadways. A perfect fit for those seeking a low-maintenance, cozy home. Don't miss out, schedule a viewing today! Utilities are shared 50/50 with the lower unit. Snow removal, grass cutting are all included. This unit comes with 2 tandem parking spaces - right side of the driveway. (id:44758)
房源概要
|
MLS® Number
|
X12050469 |
|
房源类型
|
民宅 |
|
社区名字
|
6304 - Parkway Park |
|
总车位
|
6 |
|
结构
|
Patio(s) |
详 情
|
浴室
|
1 |
|
地上卧房
|
3 |
|
总卧房
|
3 |
|
Age
|
51 To 99 Years |
|
赠送家电包括
|
洗碗机, 烘干机, Hood 电扇, 微波炉, 炉子, 洗衣机, 冰箱 |
|
建筑风格
|
平房 |
|
施工种类
|
Semi-detached |
|
空调
|
中央空调 |
|
外墙
|
砖 Veneer |
|
地基类型
|
混凝土浇筑 |
|
供暖方式
|
天然气 |
|
供暖类型
|
压力热风 |
|
储存空间
|
1 |
|
类型
|
独立屋 |
|
设备间
|
市政供水 |
车 位
土地
|
英亩数
|
无 |
|
污水道
|
Sanitary Sewer |
|
土地深度
|
95 Ft |
|
土地宽度
|
44 Ft ,6 In |
|
不规则大小
|
44.58 X 95 Ft |
房 间
| 楼 层 |
类 型 |
长 度 |
宽 度 |
面 积 |
|
一楼 |
门厅 |
1.094 m |
1.1613 m |
1.094 m x 1.1613 m |
|
一楼 |
客厅 |
5.228 m |
3.593 m |
5.228 m x 3.593 m |
|
一楼 |
餐厅 |
2.545 m |
2.886 m |
2.545 m x 2.886 m |
|
一楼 |
厨房 |
3.152 m |
2.994 m |
3.152 m x 2.994 m |
|
一楼 |
洗衣房 |
|
|
Measurements not available |
|
一楼 |
主卧 |
3.602 m |
2.881 m |
3.602 m x 2.881 m |
|
一楼 |
第三卧房 |
2.942 m |
3 m |
2.942 m x 3 m |
|
一楼 |
浴室 |
1.504 m |
2.698 m |
1.504 m x 2.698 m |
|
一楼 |
Office |
1.818 m |
3 m |
1.818 m x 3 m |
设备间
https://www.realtor.ca/real-estate/28094333/1-main-floor-unit-1299-highgate-road-ottawa-6304-parkway-park








