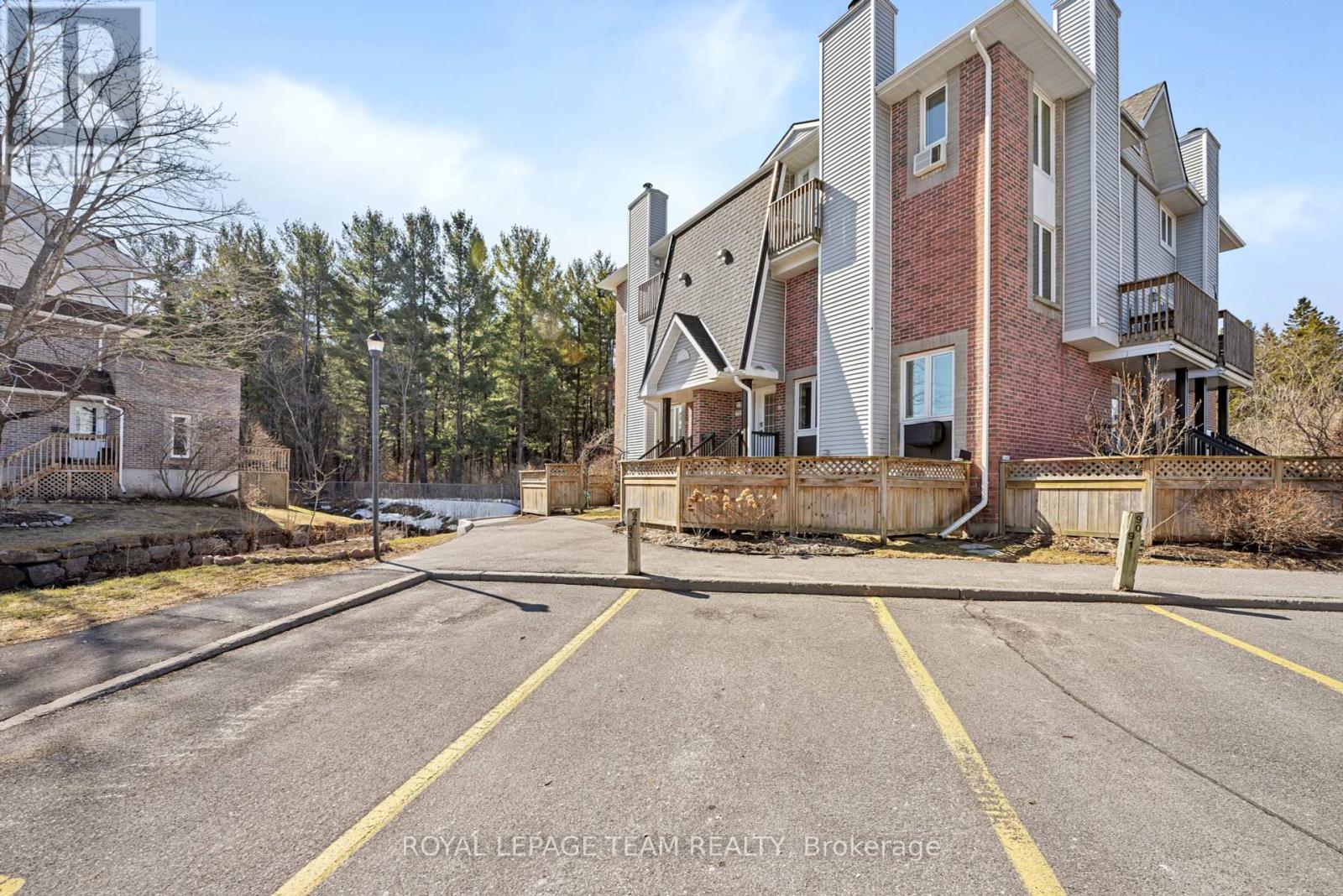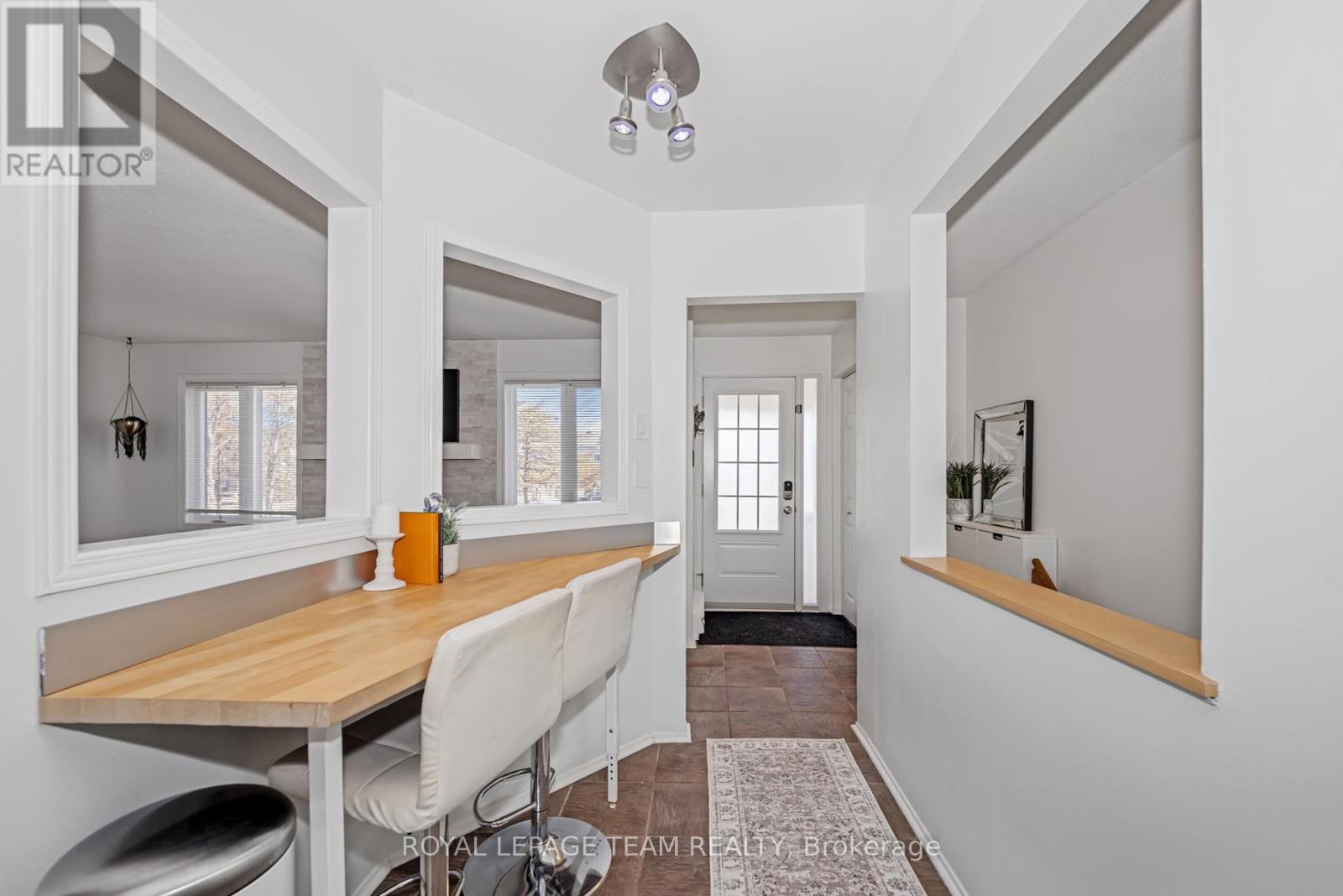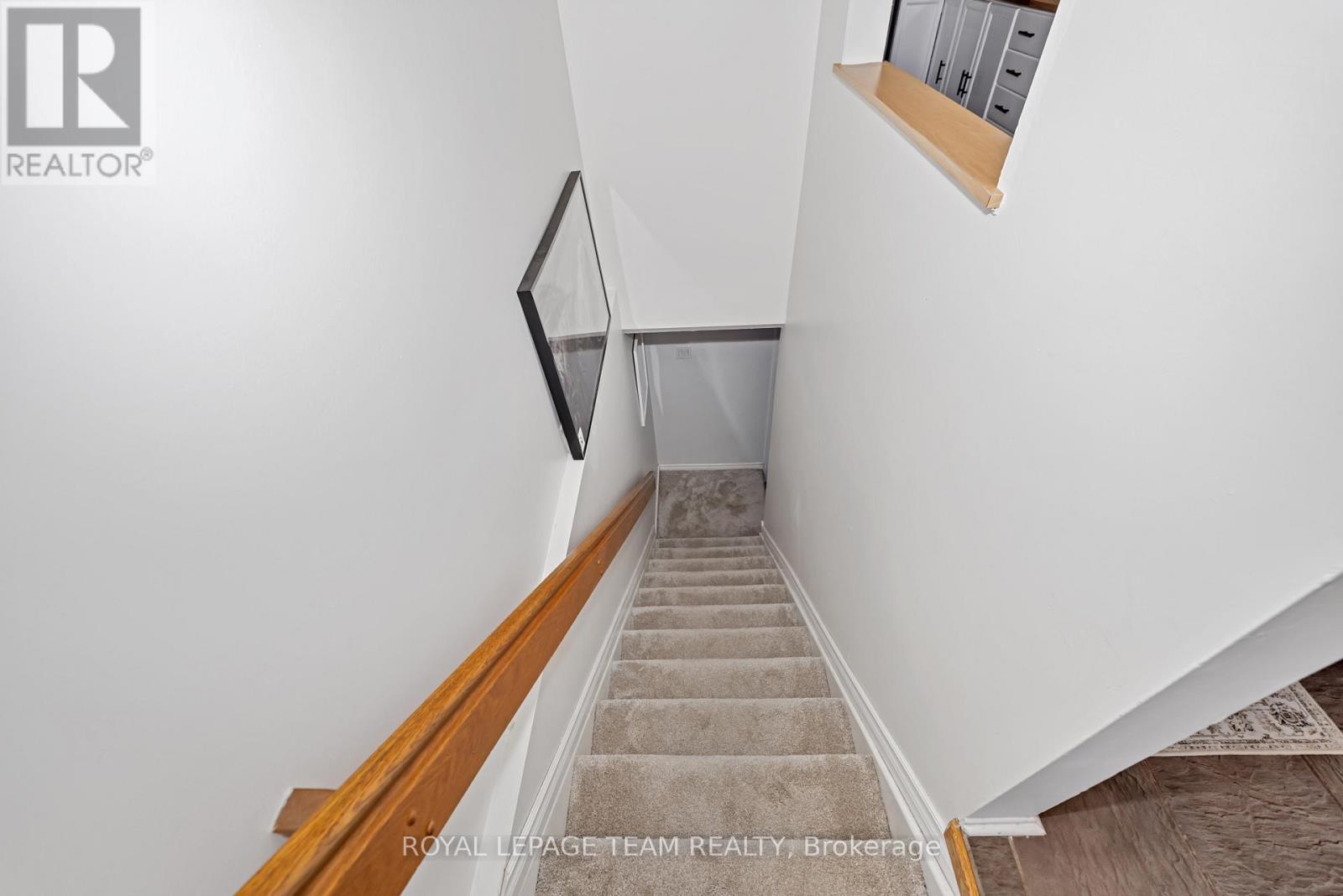2 卧室
3 浴室
600 - 699 sqft
壁炉
Window Air Conditioner
电加热器取暖
$349,900管理费,Water, Insurance
$683 每月
Large 2-Bedroom, 3-Bathroom Townhome Steps from NCC Trails & Local Gems. Welcome to this beautifully updated 2-bedroom, 3-bathroom townhome a rare find that combines thoughtful upgrades, functional space, and an unbeatable location near the NCC forest and vibrant local breweries. Step inside to discover a warm and inviting main level featuring a cozy wood-burning fireplace with an elegant white stone surround and mantle (2020), perfect for keeping you cozy in the winter months. The open-concept layout encompasses two floors for a total of approximately 1300 sq ft of living space. Thoughtful kitchen pass-through cutouts overlook the living room and a central island, ideal for casual meals or catching up on your favourite shows while you dine.Enjoy the convenience of three refreshed bathrooms, complete with new toilets and vanities installed in 2020 and 2024. The primary bedroom features a private ensuite with shower, walk thru closets, offering a comfortable retreat! The front yard is your private outdoor space to relax, garden, BBQ, or entertain. Bonus: there is ample storage under the front porch, easily accessible from the right side of the stairs. Speaking of which the front stairs and porch were fully replaced in 2024 through condo management.You will find the bedroom level has two spacious bedrooms with generous closets, a linen closet, laundry room and more smart storage tucked under the stairs.Tucked away from the bustle, the NCC forest acts as a natural sound barrier from Robertson Road, creating a quiet retreat while still being close to everything you need from nature trails to your favourite local spots. Don't miss this opportunity to own this gorgeous 2-bed, 3-bath townhome in a sought-after location with quality upgrades! (id:44758)
房源概要
|
MLS® Number
|
X12069671 |
|
房源类型
|
民宅 |
|
社区名字
|
7802 - Westcliffe Estates |
|
附近的便利设施
|
公园, 公共交通 |
|
社区特征
|
Pet Restrictions |
|
特征
|
树木繁茂的地区, Ravine, Conservation/green Belt, 阳台, In Suite Laundry |
|
总车位
|
1 |
详 情
|
浴室
|
3 |
|
地上卧房
|
2 |
|
总卧房
|
2 |
|
Age
|
31 To 50 Years |
|
公寓设施
|
Visitor Parking, Fireplace(s) |
|
赠送家电包括
|
洗碗机, 烘干机, Hood 电扇, 炉子, 洗衣机, 窗帘, 冰箱 |
|
空调
|
Window Air Conditioner |
|
外墙
|
砖, 乙烯基壁板 |
|
壁炉
|
有 |
|
Fireplace Total
|
1 |
|
客人卫生间(不包含洗浴)
|
1 |
|
供暖方式
|
电 |
|
供暖类型
|
Baseboard Heaters |
|
储存空间
|
2 |
|
内部尺寸
|
600 - 699 Sqft |
|
类型
|
联排别墅 |
车 位
土地
|
英亩数
|
无 |
|
围栏类型
|
Fenced Yard |
|
土地便利设施
|
公园, 公共交通 |
房 间
| 楼 层 |
类 型 |
长 度 |
宽 度 |
面 积 |
|
Lower Level |
卧室 |
4.276 m |
3.242 m |
4.276 m x 3.242 m |
|
Lower Level |
第二卧房 |
4.276 m |
2.709 m |
4.276 m x 2.709 m |
|
Lower Level |
洗衣房 |
2.681 m |
1.528 m |
2.681 m x 1.528 m |
|
一楼 |
客厅 |
5.154 m |
3.13 m |
5.154 m x 3.13 m |
|
一楼 |
餐厅 |
3.07 m |
1.853 m |
3.07 m x 1.853 m |
|
一楼 |
厨房 |
3.165 m |
2.767 m |
3.165 m x 2.767 m |
|
一楼 |
Eating Area |
2.084 m |
1.729 m |
2.084 m x 1.729 m |
|
一楼 |
门厅 |
2.15 m |
1.85 m |
2.15 m x 1.85 m |
https://www.realtor.ca/real-estate/28137493/5-5-timberview-way-ottawa-7802-westcliffe-estates









































