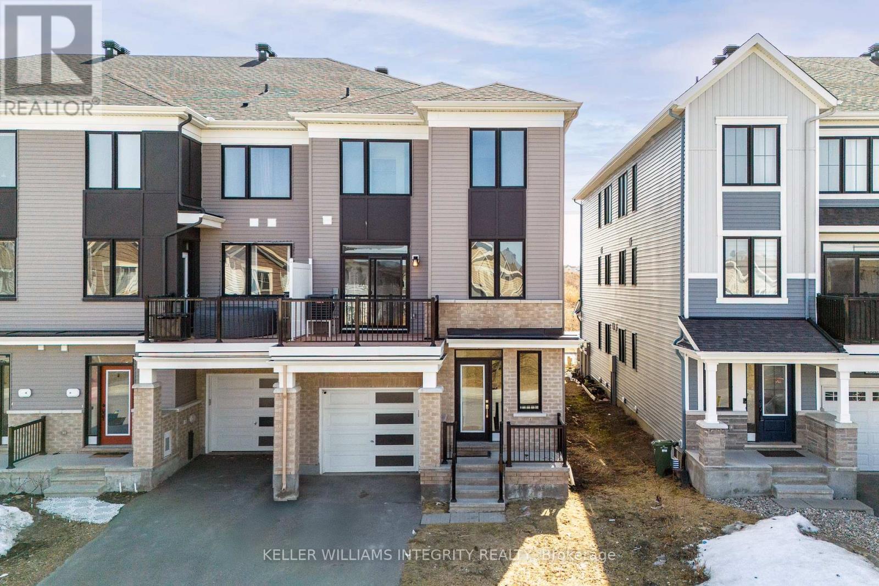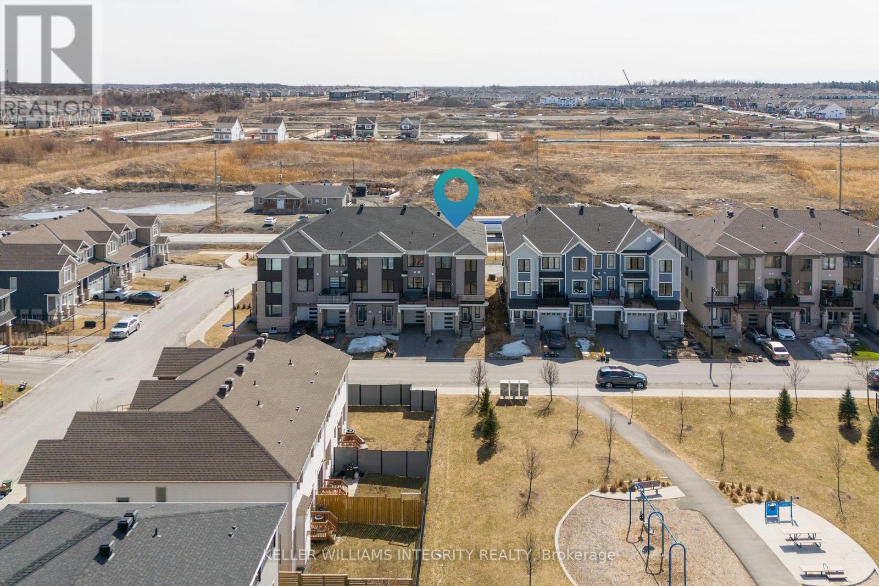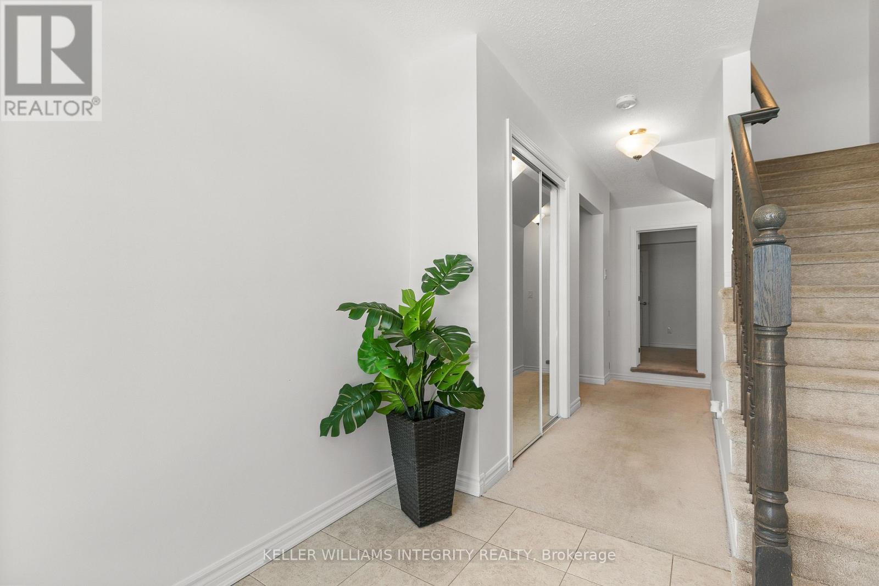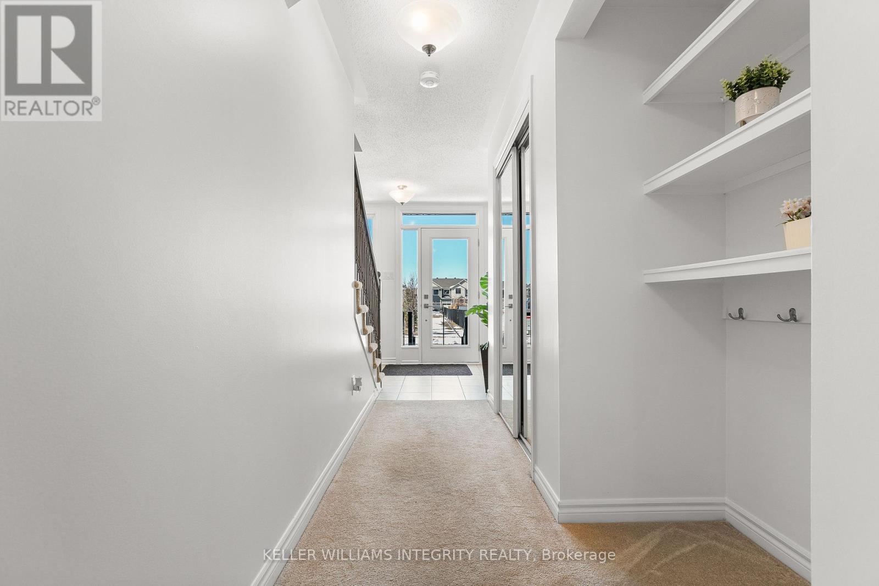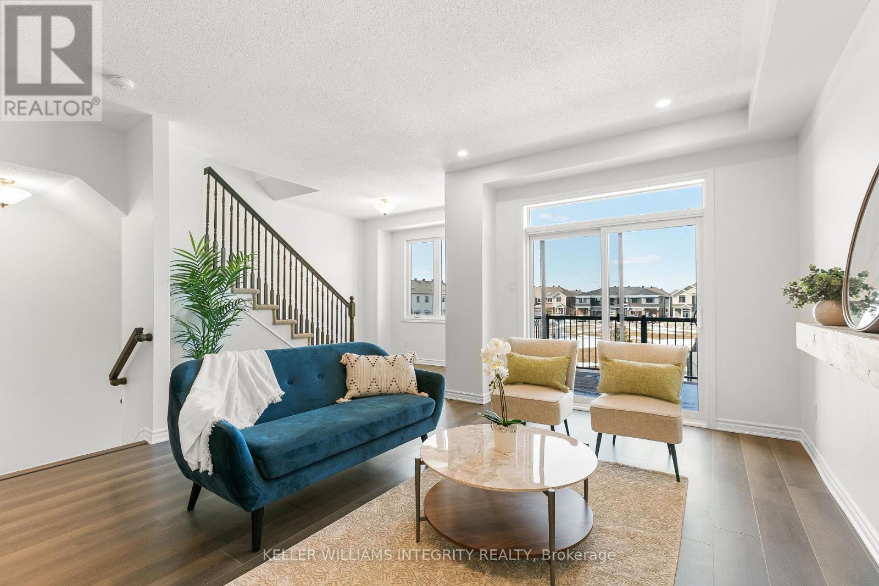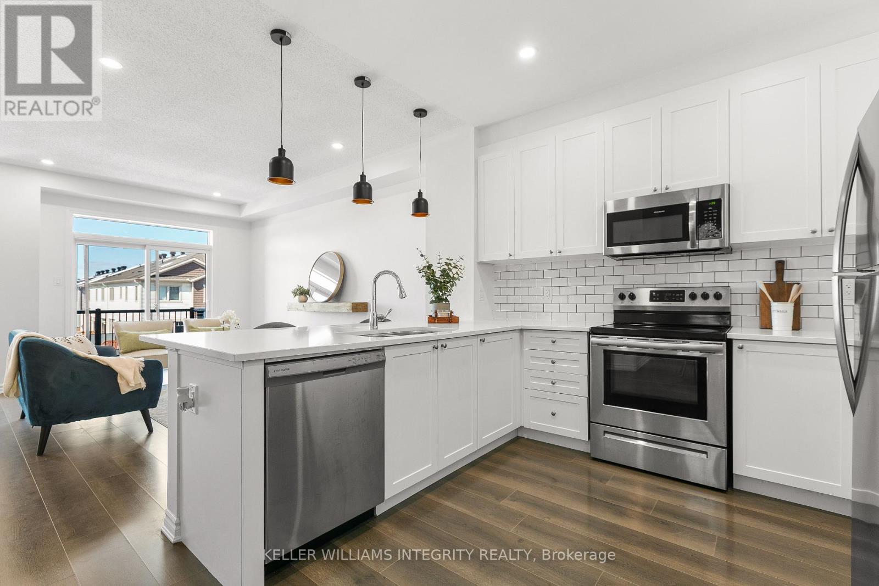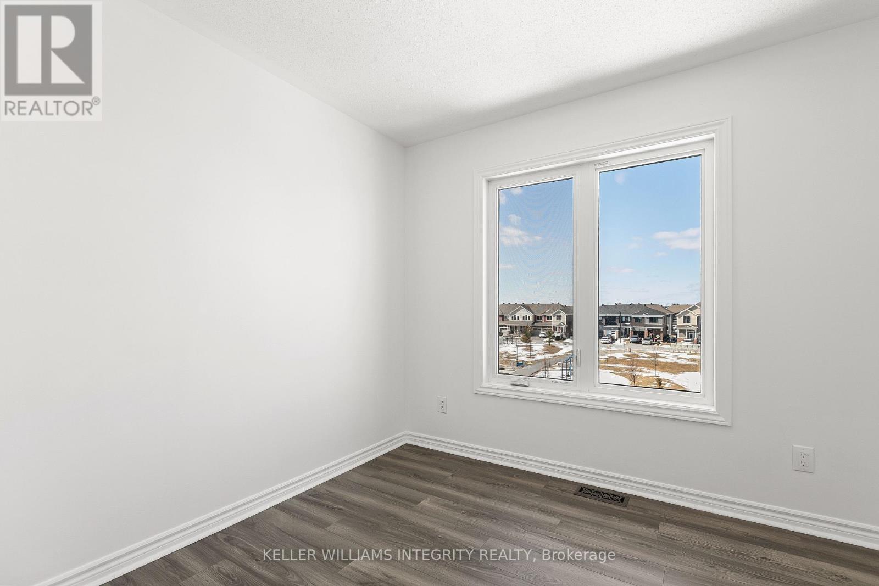4 卧室
3 浴室
1500 - 2000 sqft
壁炉
中央空调
风热取暖
$639,900
This stunning, 4-bedroom corner unit offers modern living with exceptional design and convenience. The main floor features a spacious foyer with built-in shelving, connecting to the garage, basement, and a private 4th bedroom with its own en-suite ideal for guests or a home office. On the second floor, enjoy a bright and open-concept layout with 9 ceilings, a separate dining area, and a living room with balcony access. The modern kitchen boasts a breakfast bar, stainless steel appliances, a sleek backsplash, and a built-in pantry. The third floor offers three sun-filled bedrooms, with the primary suite featuring a walk-in closet and direct access to the main bathroom. Situated in a prime location with no front neighbors and directly across from a park, this home is within walking distance to top-rated schools, public transit, nature trails, and the Minto Rec Centre, with easy highway access and nearby amenities. Flooring includes tile, laminate, and wall-to-wall carpet. (id:44758)
房源概要
|
MLS® Number
|
X12057939 |
|
房源类型
|
民宅 |
|
社区名字
|
7711 - Barrhaven - Half Moon Bay |
|
总车位
|
2 |
详 情
|
浴室
|
3 |
|
地上卧房
|
4 |
|
总卧房
|
4 |
|
赠送家电包括
|
洗碗机, 烘干机, Hood 电扇, 微波炉, 炉子, 洗衣机, 冰箱 |
|
地下室进展
|
已完成 |
|
地下室类型
|
Full (unfinished) |
|
施工种类
|
附加的 |
|
空调
|
中央空调 |
|
外墙
|
砖 |
|
壁炉
|
有 |
|
地基类型
|
混凝土 |
|
客人卫生间(不包含洗浴)
|
1 |
|
供暖方式
|
天然气 |
|
供暖类型
|
压力热风 |
|
储存空间
|
3 |
|
内部尺寸
|
1500 - 2000 Sqft |
|
类型
|
联排别墅 |
|
设备间
|
市政供水 |
车 位
土地
|
英亩数
|
无 |
|
污水道
|
Sanitary Sewer |
|
土地深度
|
44 Ft ,3 In |
|
土地宽度
|
26 Ft ,4 In |
|
不规则大小
|
26.4 X 44.3 Ft |
|
规划描述
|
住宅 |
房 间
| 楼 层 |
类 型 |
长 度 |
宽 度 |
面 积 |
|
二楼 |
客厅 |
5.1 m |
4.9 m |
5.1 m x 4.9 m |
|
二楼 |
厨房 |
2.76 m |
3.65 m |
2.76 m x 3.65 m |
|
二楼 |
餐厅 |
3.25 m |
2.64 m |
3.25 m x 2.64 m |
|
三楼 |
主卧 |
4.44 m |
3.04 m |
4.44 m x 3.04 m |
|
三楼 |
卧室 |
3.2 m |
2.97 m |
3.2 m x 2.97 m |
|
三楼 |
卧室 |
2.84 m |
2.69 m |
2.84 m x 2.69 m |
|
一楼 |
衣帽间 |
2.97 m |
2.89 m |
2.97 m x 2.89 m |
https://www.realtor.ca/real-estate/28111132/606-bellatrix-walk-ottawa-7711-barrhaven-half-moon-bay


