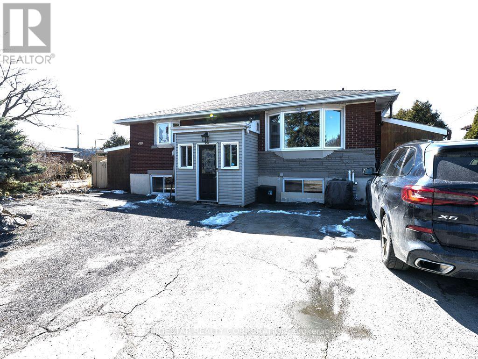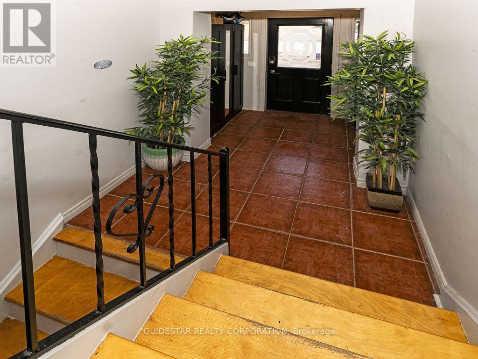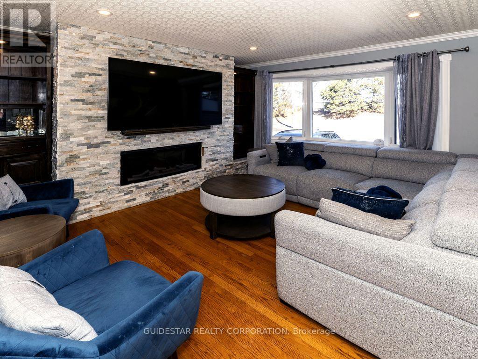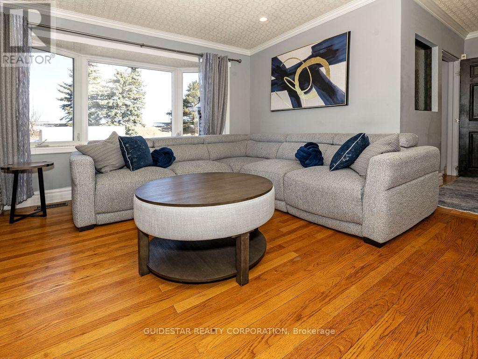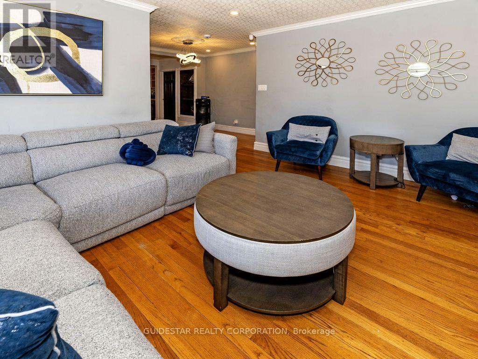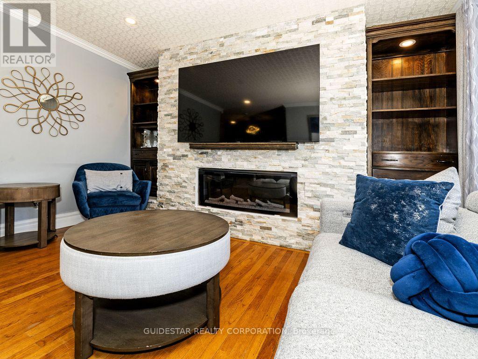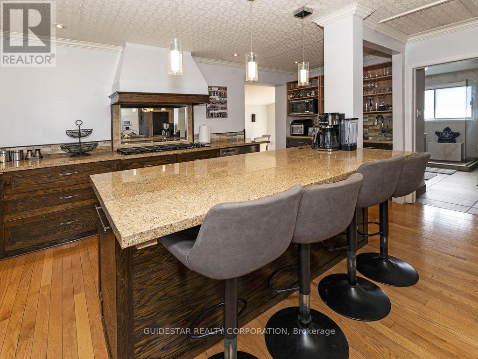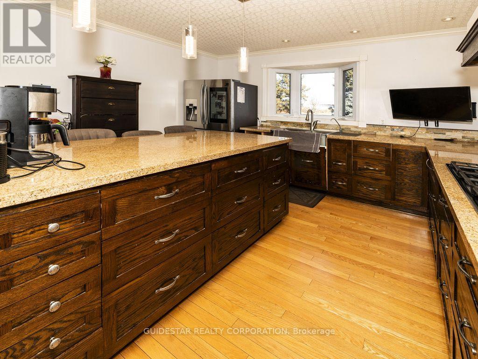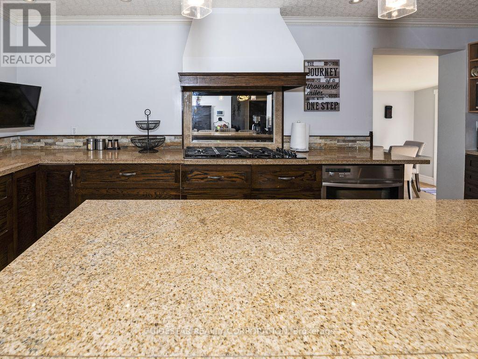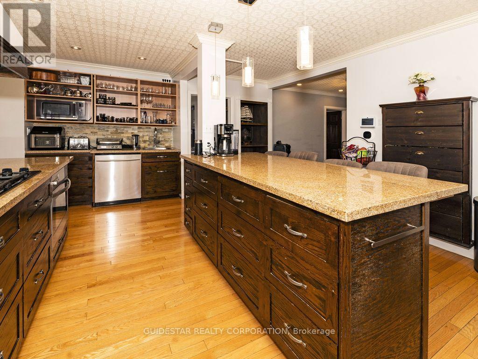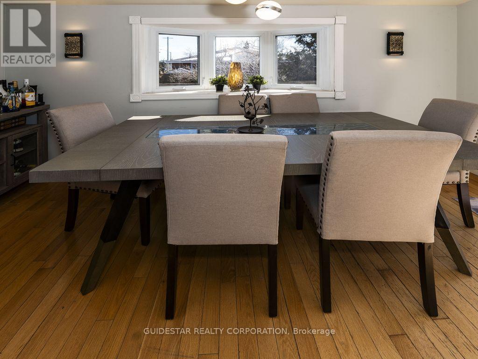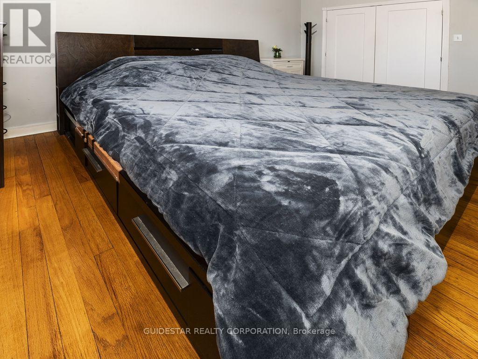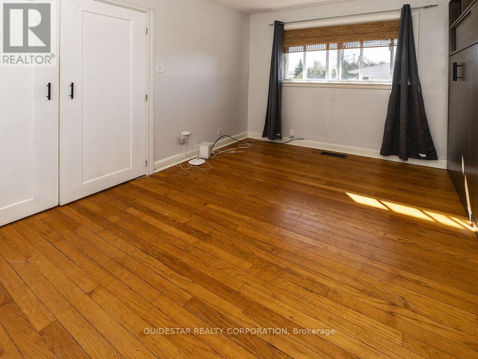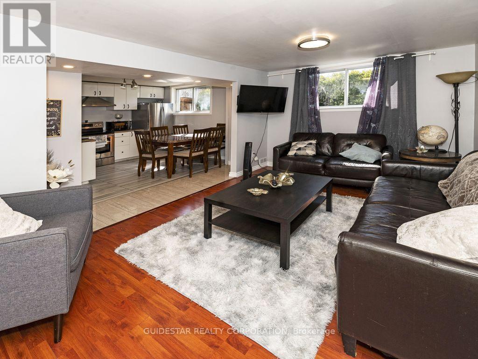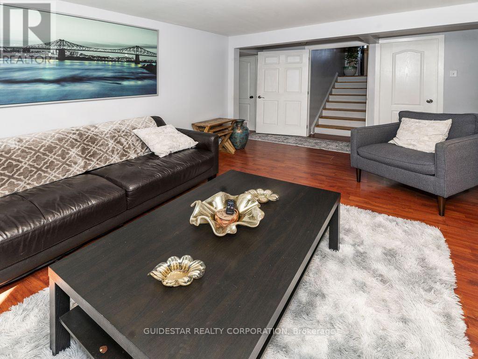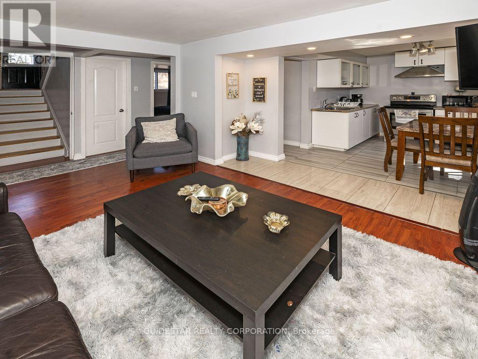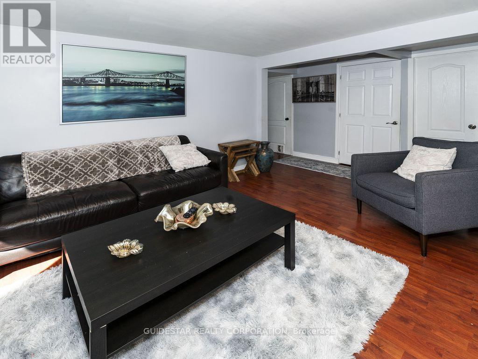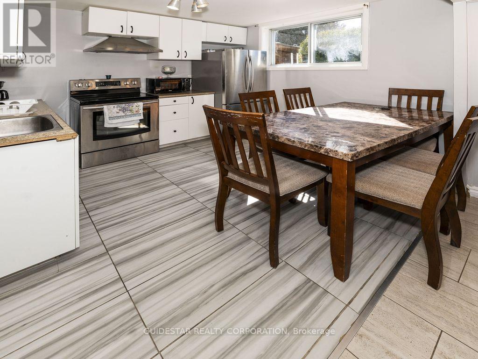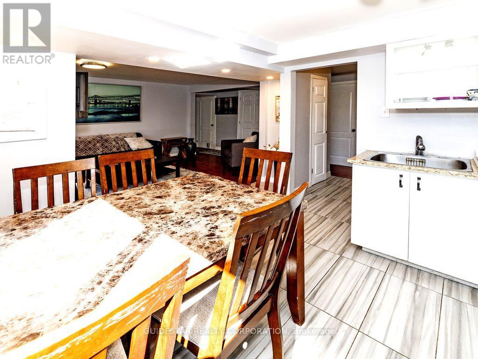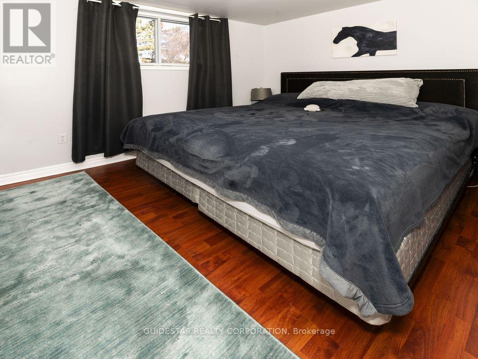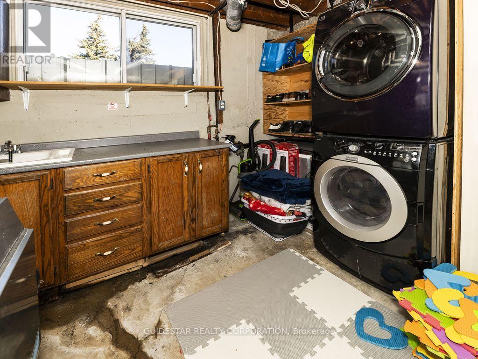4 卧室
2 浴室
700 - 1100 sqft
Raised 平房
壁炉
Inground Pool
中央空调
风热取暖
Landscaped
$999,000
Two for One Deal! Renovated raised 2+2-bed bungalow with gorgeous interior finishings, fabulous kitchen & spacious bathroom. Bonus lower level 2-bed apartment generates extra income of approx. $2200/month long-term, between $4000-$5000/month AirBnB (license available). Backyard oasis with inground pool, stunning landscaping & pool shed is a private paradise. Loads of storage in this house! Or, take advantage of the R3M zoning and City approved permit in place, and start new with two semi-detached 2-storey duplexes for tremendous income potential. Perfect for this rapidly developing area, so close to the upscale shopping at theTrainyards, and a short hop downtown. Upscale living, or Development Potential: your choice! (id:44758)
房源概要
|
MLS® Number
|
X12055972 |
|
房源类型
|
民宅 |
|
社区名字
|
3601 - Eastway Gardens/Industrial Park |
|
总车位
|
2 |
|
泳池类型
|
Inground Pool |
|
结构
|
Patio(s) |
详 情
|
浴室
|
2 |
|
地上卧房
|
2 |
|
地下卧室
|
2 |
|
总卧房
|
4 |
|
公寓设施
|
Fireplace(s) |
|
赠送家电包括
|
All |
|
建筑风格
|
Raised Bungalow |
|
地下室进展
|
已装修 |
|
地下室功能
|
Separate Entrance |
|
地下室类型
|
N/a (finished) |
|
施工种类
|
独立屋 |
|
空调
|
中央空调 |
|
外墙
|
砖, 石 |
|
壁炉
|
有 |
|
Fireplace Total
|
1 |
|
地基类型
|
混凝土浇筑 |
|
供暖方式
|
天然气 |
|
供暖类型
|
压力热风 |
|
储存空间
|
1 |
|
内部尺寸
|
700 - 1100 Sqft |
|
类型
|
独立屋 |
|
设备间
|
市政供水 |
车 位
土地
|
英亩数
|
无 |
|
Landscape Features
|
Landscaped |
|
污水道
|
Sanitary Sewer |
|
土地深度
|
99 Ft |
|
土地宽度
|
60 Ft |
|
不规则大小
|
60 X 99 Ft |
|
规划描述
|
R3m |
房 间
| 楼 层 |
类 型 |
长 度 |
宽 度 |
面 积 |
|
地下室 |
浴室 |
1.91 m |
1.32 m |
1.91 m x 1.32 m |
|
地下室 |
洗衣房 |
3.12 m |
3.68 m |
3.12 m x 3.68 m |
|
地下室 |
客厅 |
4.5 m |
3.23 m |
4.5 m x 3.23 m |
|
地下室 |
厨房 |
3.68 m |
3.23 m |
3.68 m x 3.23 m |
|
地下室 |
第三卧房 |
3 m |
3.68 m |
3 m x 3.68 m |
|
地下室 |
Bedroom 4 |
4.29 m |
2.92 m |
4.29 m x 2.92 m |
|
一楼 |
客厅 |
4.67 m |
4.62 m |
4.67 m x 4.62 m |
|
一楼 |
厨房 |
5.48 m |
4.14 m |
5.48 m x 4.14 m |
|
一楼 |
餐厅 |
3.98 m |
2.38 m |
3.98 m x 2.38 m |
|
一楼 |
主卧 |
4.69 m |
3.37 m |
4.69 m x 3.37 m |
|
一楼 |
第二卧房 |
3.65 m |
2.74 m |
3.65 m x 2.74 m |
|
一楼 |
浴室 |
2.74 m |
2.13 m |
2.74 m x 2.13 m |
https://www.realtor.ca/real-estate/28106745/450-tremblay-road-ottawa-3601-eastway-gardensindustrial-park


