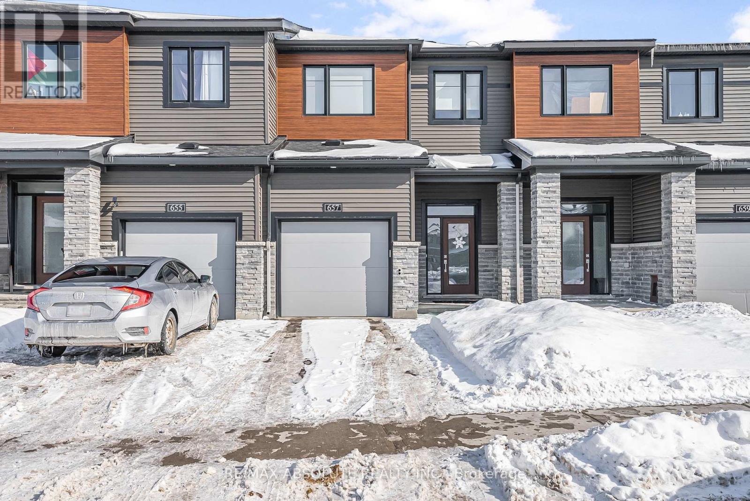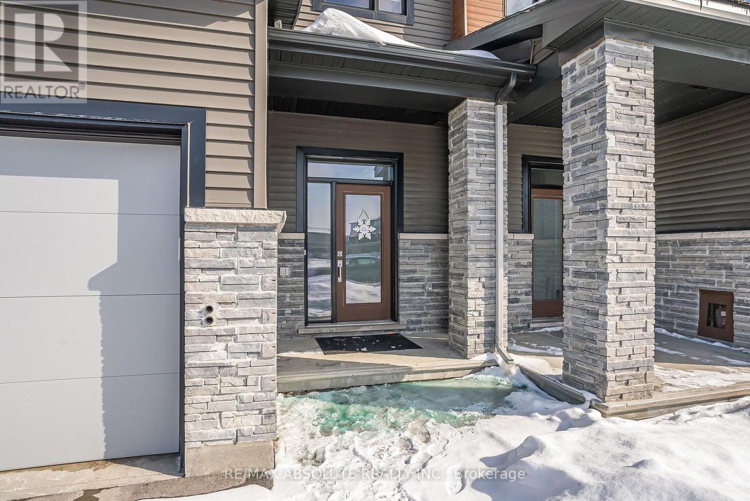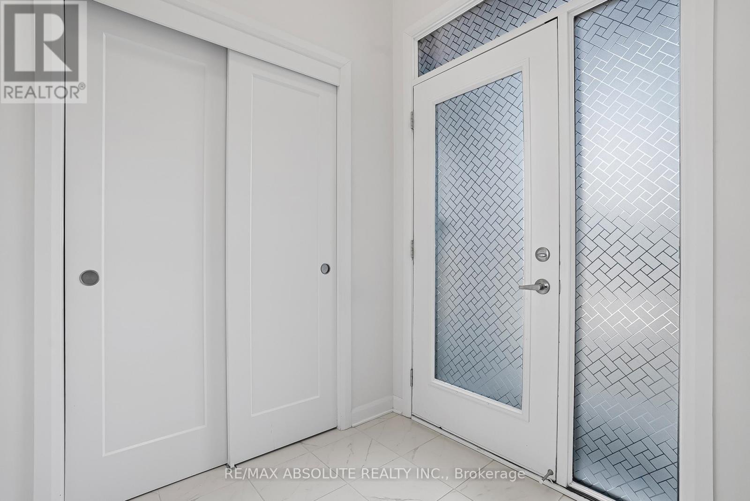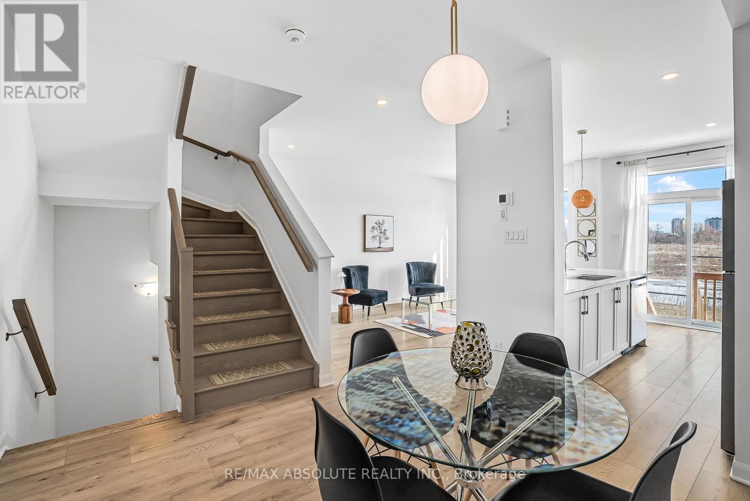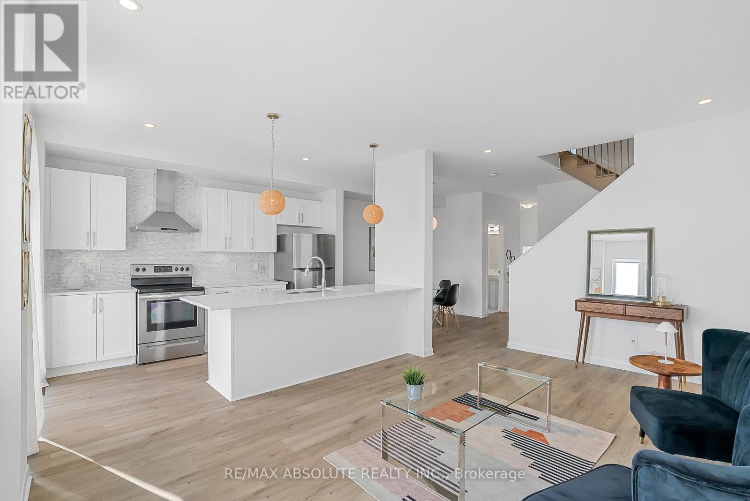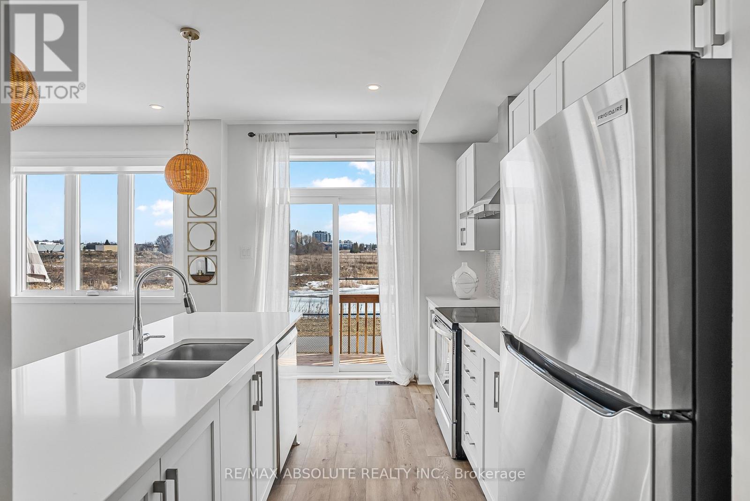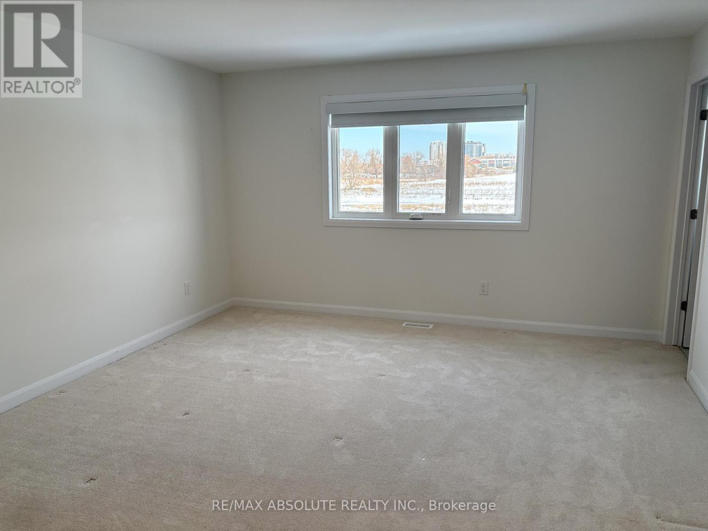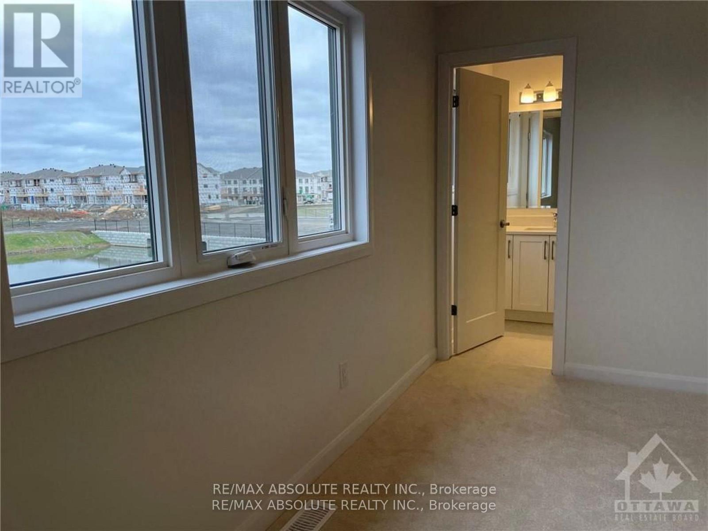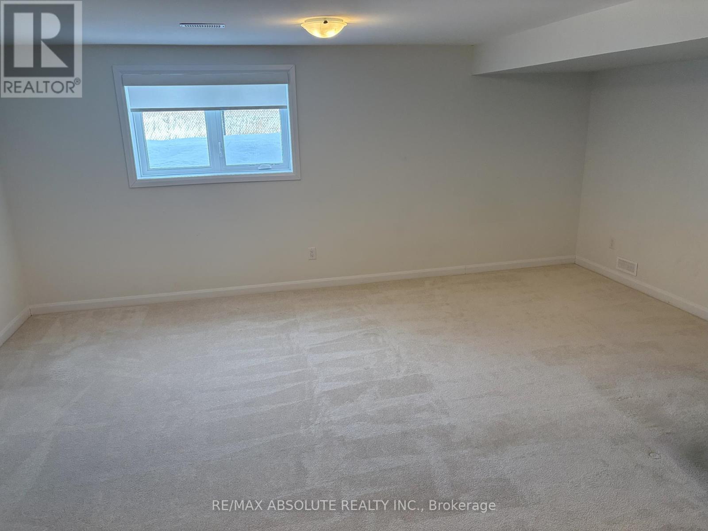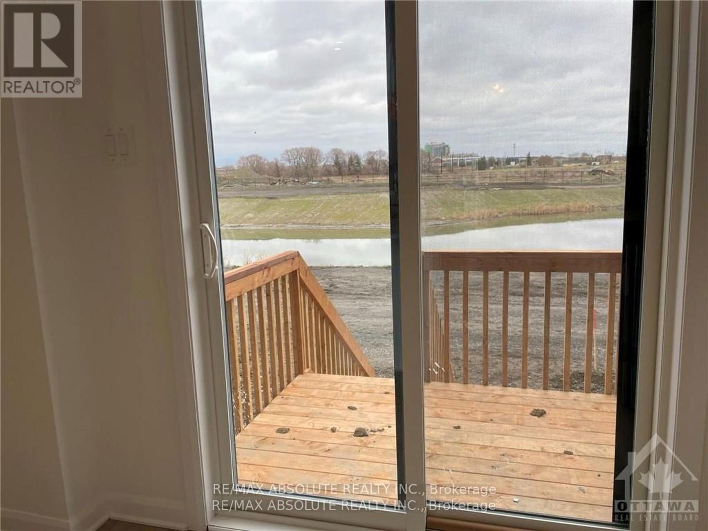3 卧室
4 浴室
1500 - 2000 sqft
中央空调
风热取暖
湖景区
$669,900
OPEN HOUSE SUN April 13th 2 to 4pm! Absolutely move in ready, 2 Storey, 3 Bed/4 Bath Townhome Located in Barrhaven's Popular Harmony Community! This Stunning Haven by Minto offers plenty of modern features: Inviting Sunken Foyer w/2pc bath for your guests. Wide plank engineered hardwood flooring throughout the first level and on stairs. Separate dining area w flat ceilings. Beautiful finishes, including Scandinavian style pendant lighting in open concept Kitchen/Living area with 9 foot ceilings, large windows overlooking the ravine, quartz counters, pot lights & neutral paint colours. Rough in for gas behind SS Stove with upgraded hoodfan. NO Laminate counters anywhere. Main floor Includes timeless style kitchen w/SS Appliances, island w breakfast bar sits 5, subway tile backsplash & access to rear yard! Bright Dining & Living rooms off of kitchen, perfect for entertaining guests. Second level includes spacious primary bedroom w/W.I.C & 3pc Ensuite with standing glass tile shower. Sizeable secondary bedrooms both with generous closets. 4pc Bath & linen closet complete 2nd Floor. Large FULLY FINISHED Lower Level for additional family or Rec RM - Includes 2pc Bath & huge windows for plenty of llight! Modern roller-style privacy blinds in all rooms & no stipple anywhere, smooth ceilings throughout. Separate Furnace room w Laundry area and under stair storage area. Close to Parks, Shopping, Transit, Schools, Trails & More! Move in today! (id:44758)
房源概要
|
MLS® Number
|
X12032032 |
|
房源类型
|
民宅 |
|
社区名字
|
7704 - Barrhaven - Heritage Park |
|
附近的便利设施
|
公共交通, 学校 |
|
Easement
|
Easement, None |
|
总车位
|
3 |
|
View Type
|
Direct Water View |
|
湖景类型
|
湖景房 |
详 情
|
浴室
|
4 |
|
地上卧房
|
3 |
|
总卧房
|
3 |
|
Age
|
0 To 5 Years |
|
赠送家电包括
|
Garage Door Opener Remote(s), Blinds, 洗碗机, 烘干机, Hood 电扇, 炉子, 洗衣机, 冰箱 |
|
地下室进展
|
已装修 |
|
地下室类型
|
N/a (finished) |
|
施工种类
|
附加的 |
|
空调
|
中央空调 |
|
外墙
|
砖, 乙烯基壁板 |
|
地基类型
|
混凝土浇筑 |
|
客人卫生间(不包含洗浴)
|
2 |
|
供暖方式
|
天然气 |
|
供暖类型
|
压力热风 |
|
储存空间
|
2 |
|
内部尺寸
|
1500 - 2000 Sqft |
|
类型
|
联排别墅 |
|
设备间
|
市政供水 |
车 位
土地
|
英亩数
|
无 |
|
土地便利设施
|
公共交通, 学校 |
|
污水道
|
Sanitary Sewer |
|
土地深度
|
78 Ft ,2 In |
|
土地宽度
|
20 Ft ,8 In |
|
不规则大小
|
20.7 X 78.2 Ft |
|
地表水
|
湖泊/池塘 |
|
规划描述
|
R3yy[2634] |
房 间
| 楼 层 |
类 型 |
长 度 |
宽 度 |
面 积 |
|
二楼 |
主卧 |
4.9073 m |
4.1758 m |
4.9073 m x 4.1758 m |
|
二楼 |
第二卧房 |
3.048 m |
3.048 m |
3.048 m x 3.048 m |
|
二楼 |
第三卧房 |
3.2309 m |
2.7432 m |
3.2309 m x 2.7432 m |
|
地下室 |
家庭房 |
5.9436 m |
4.8768 m |
5.9436 m x 4.8768 m |
|
地下室 |
洗衣房 |
10 m |
4.8768 m |
10 m x 4.8768 m |
|
一楼 |
客厅 |
4.9073 m |
3.2918 m |
4.9073 m x 3.2918 m |
|
一楼 |
餐厅 |
3.048 m |
3.048 m |
3.048 m x 3.048 m |
|
一楼 |
厨房 |
3.6881 m |
2.5603 m |
3.6881 m x 2.5603 m |
设备间
https://www.realtor.ca/real-estate/28052154/657-hamsa-street-ottawa-7704-barrhaven-heritage-park


