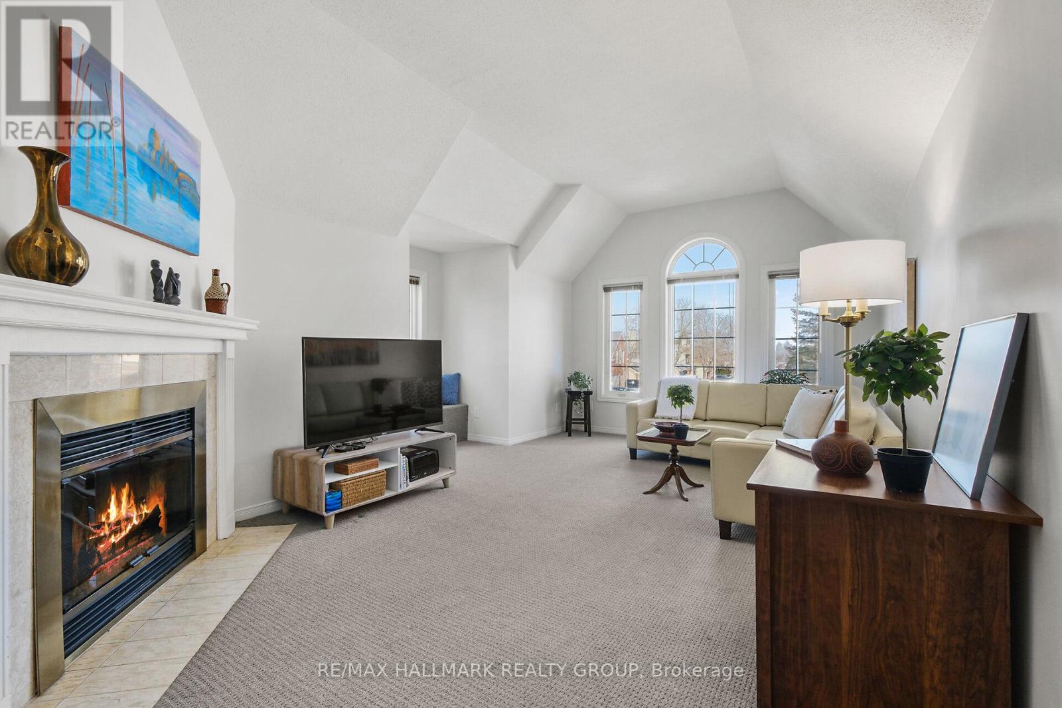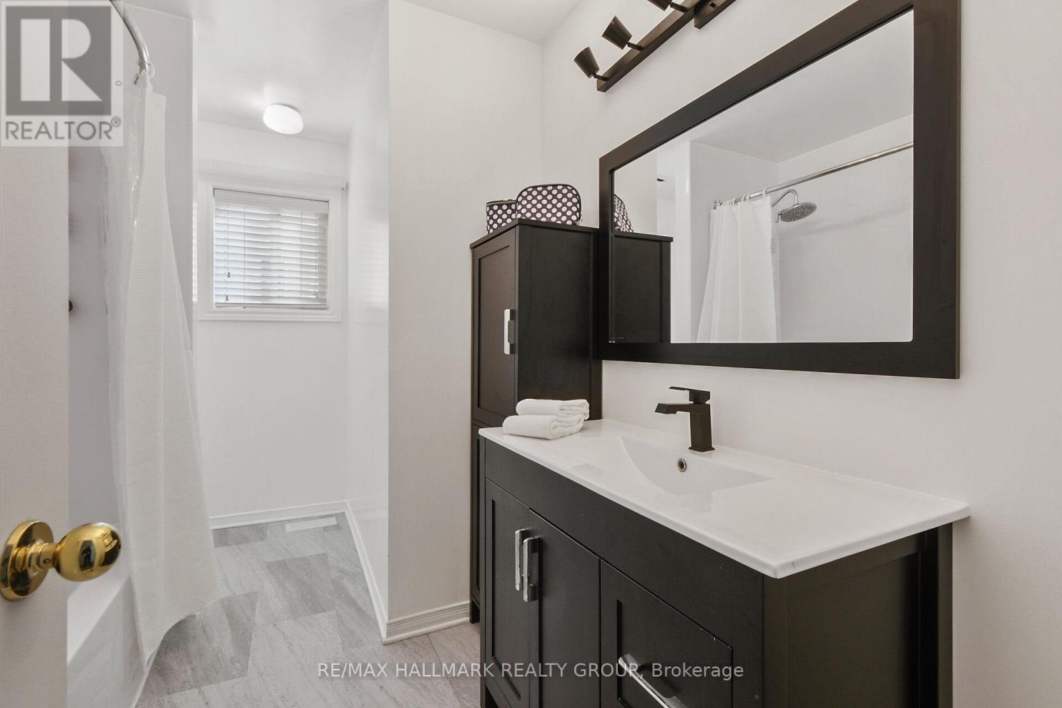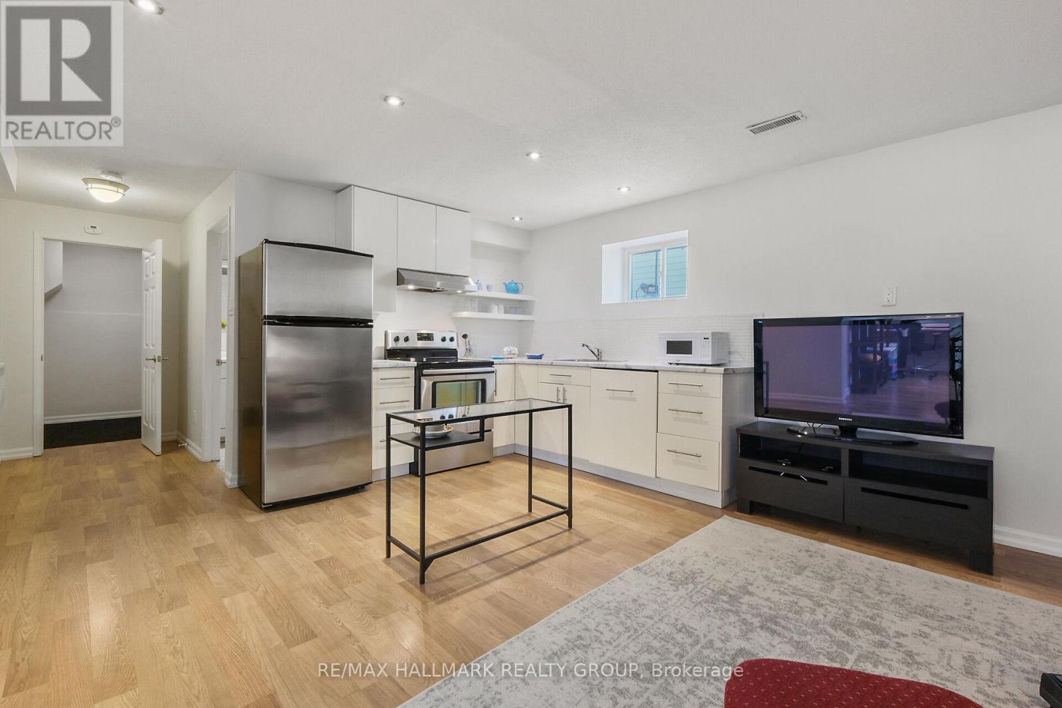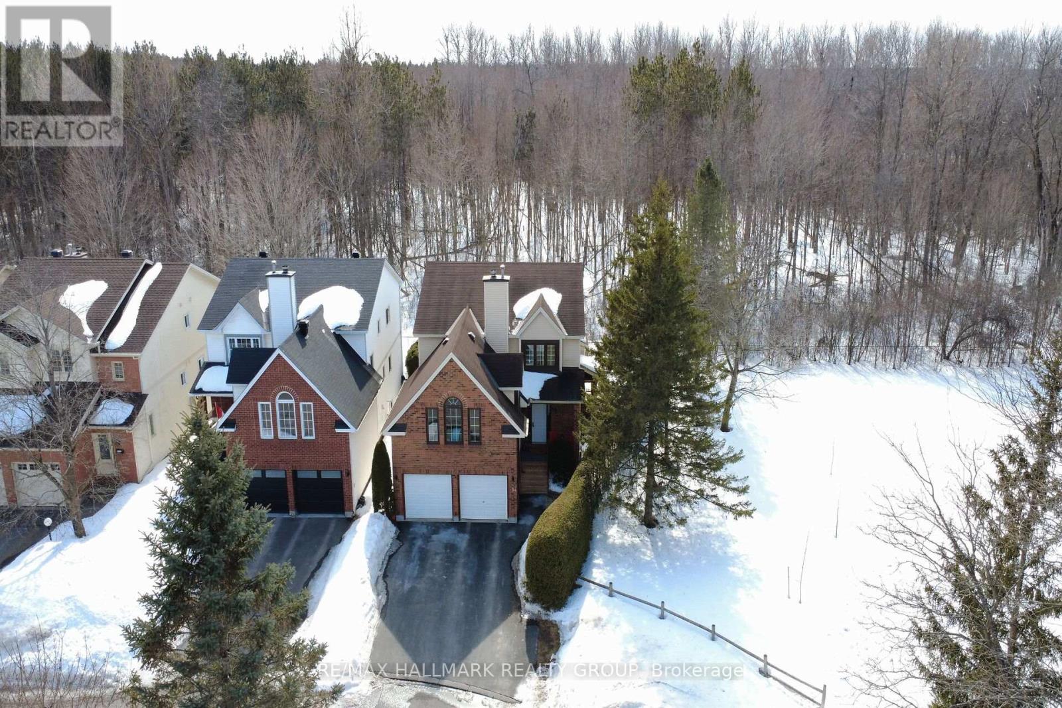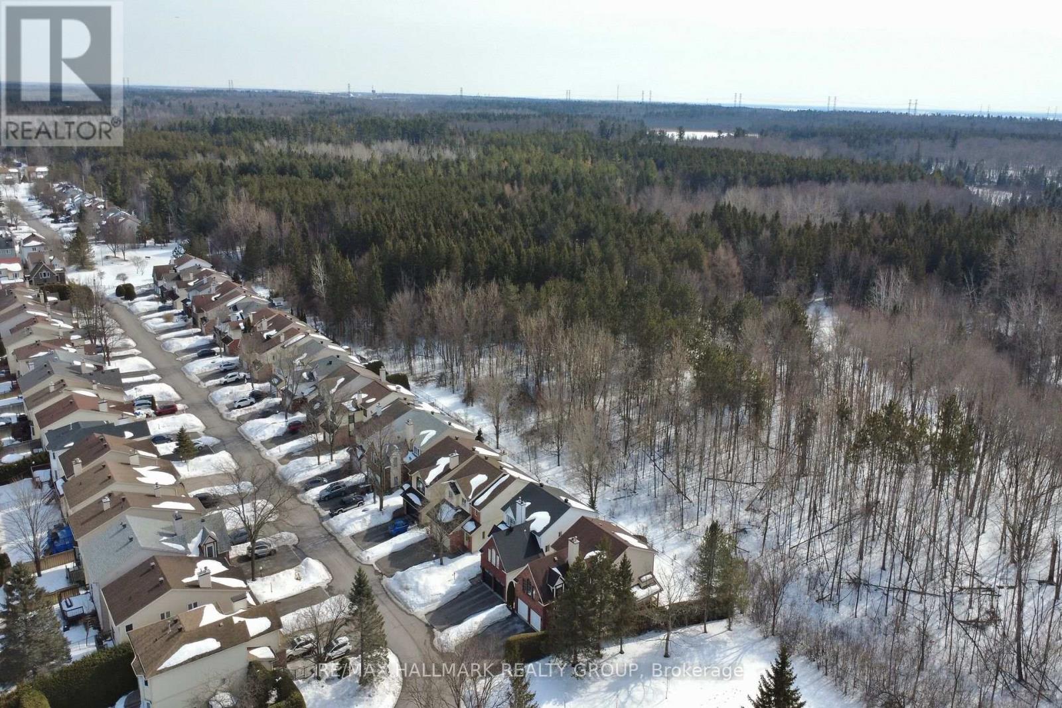4 卧室
4 浴室
2000 - 2500 sqft
壁炉
中央空调
风热取暖
Landscaped
$1,047,000
This home has it all. Location! Backing onto greenbelt NCC land and siding onto a community park. Welcome to 34 Florizel Avenue. This rare 2 storey home features a fully equipped auxiliary apartment with two separate entrances, one leading outside and one to the main home, offering excellent investment potential and ideal for multi-generational living. Located in the heart of Bells Corners with no rear neighbours, you are close to the Lynwood Community Centre, hi-tech offices, transit, shopping, and schools, all surrounded by the NCC greenbelt. The main home features a sunken foyer with an open closet, formal living room, a dining room with a recessed nook and picture window overlooking the greenspace. The bright, modern kitchen includes ample white cabinetry, quartz countertops, a large black granite sink, a movable oak-topped island, and sliding glass doors leading to a deck that looks out to the NCC forest. The main floor also offers a laundry room and a 2 piece bathroom. Upstairs, a vaulted ceiling family room with a cozy wood-burning fireplace, a bump out area with a window seat provides additional living space. The primary bedroom includes a large walk-in closet and a 4 piece ensuite with a jacuzzi tub, shower with frosted glass sliding doors. Two additional good size bedrooms with double closets and a 4 piece family bathroom complete the second level. The self-contained lower-level suite features an open-concept living and dining area with laminate wood flooring, an open functional kitchen, a bedroom, and a 3 piece bath with an oversized shower. Additional highlights include central air, a fenced and beautifully landscaped yard, a covered front porch. the many windows flood the home with lots of natural light. This thoughtfully designed, versatile home combines comfort and convenience in a prime location. Do not miss out on this unique opportunity! **Other Measurement is the Primary Bedroom's Walk-In Closet** (id:44758)
房源概要
|
MLS® Number
|
X12031958 |
|
房源类型
|
民宅 |
|
社区名字
|
7802 - Westcliffe Estates |
|
附近的便利设施
|
公共交通 |
|
设备类型
|
热水器 - Gas |
|
特征
|
树木繁茂的地区, Conservation/green Belt, 亲戚套间 |
|
总车位
|
6 |
|
租赁设备类型
|
热水器 - Gas |
|
结构
|
Patio(s) |
详 情
|
浴室
|
4 |
|
地上卧房
|
3 |
|
地下卧室
|
1 |
|
总卧房
|
4 |
|
公寓设施
|
Fireplace(s) |
|
赠送家电包括
|
Central Vacuum, Water Meter, 洗碗机, 烘干机, Hood 电扇, 炉子, 窗帘, 冰箱 |
|
地下室功能
|
Apartment In Basement, Separate Entrance |
|
地下室类型
|
N/a |
|
施工种类
|
独立屋 |
|
空调
|
中央空调 |
|
外墙
|
铝壁板, 砖 |
|
壁炉
|
有 |
|
Fireplace Total
|
1 |
|
Flooring Type
|
Ceramic, Vinyl, Laminate |
|
地基类型
|
混凝土浇筑 |
|
客人卫生间(不包含洗浴)
|
1 |
|
供暖方式
|
天然气 |
|
供暖类型
|
压力热风 |
|
储存空间
|
2 |
|
内部尺寸
|
2000 - 2500 Sqft |
|
类型
|
独立屋 |
|
设备间
|
市政供水 |
车 位
土地
|
英亩数
|
无 |
|
围栏类型
|
Fenced Yard |
|
土地便利设施
|
公共交通 |
|
Landscape Features
|
Landscaped |
|
污水道
|
Sanitary Sewer |
|
土地深度
|
100 Ft |
|
土地宽度
|
31 Ft ,3 In |
|
不规则大小
|
31.3 X 100 Ft |
|
规划描述
|
R2m, Ep |
房 间
| 楼 层 |
类 型 |
长 度 |
宽 度 |
面 积 |
|
二楼 |
家庭房 |
4.14 m |
6.05 m |
4.14 m x 6.05 m |
|
二楼 |
主卧 |
5.59 m |
4.06 m |
5.59 m x 4.06 m |
|
二楼 |
其它 |
1.96 m |
2.34 m |
1.96 m x 2.34 m |
|
二楼 |
第二卧房 |
2.82 m |
3.33 m |
2.82 m x 3.33 m |
|
二楼 |
第三卧房 |
2.62 m |
4.52 m |
2.62 m x 4.52 m |
|
Lower Level |
门厅 |
1.47 m |
2.13 m |
1.47 m x 2.13 m |
|
Lower Level |
厨房 |
2.77 m |
4.19 m |
2.77 m x 4.19 m |
|
Lower Level |
客厅 |
2.9 m |
8.18 m |
2.9 m x 8.18 m |
|
Lower Level |
卧室 |
3.53 m |
3.81 m |
3.53 m x 3.81 m |
|
一楼 |
门厅 |
1.98 m |
3.33 m |
1.98 m x 3.33 m |
|
一楼 |
客厅 |
4.04 m |
4.8 m |
4.04 m x 4.8 m |
|
一楼 |
餐厅 |
3.02 m |
4.57 m |
3.02 m x 4.57 m |
|
一楼 |
厨房 |
4.5 m |
6.22 m |
4.5 m x 6.22 m |
|
一楼 |
洗衣房 |
1.55 m |
2.82 m |
1.55 m x 2.82 m |
https://www.realtor.ca/real-estate/28052148/34-florizel-avenue-ottawa-7802-westcliffe-estates














