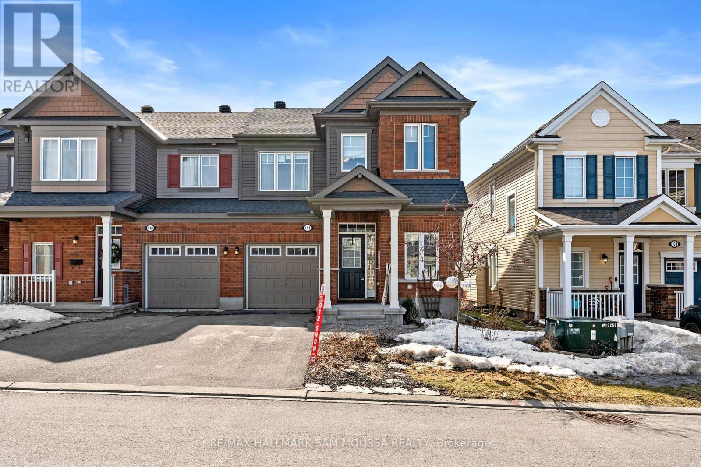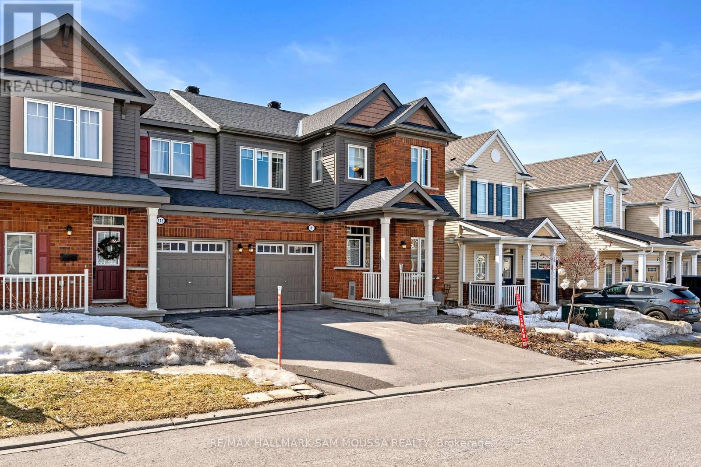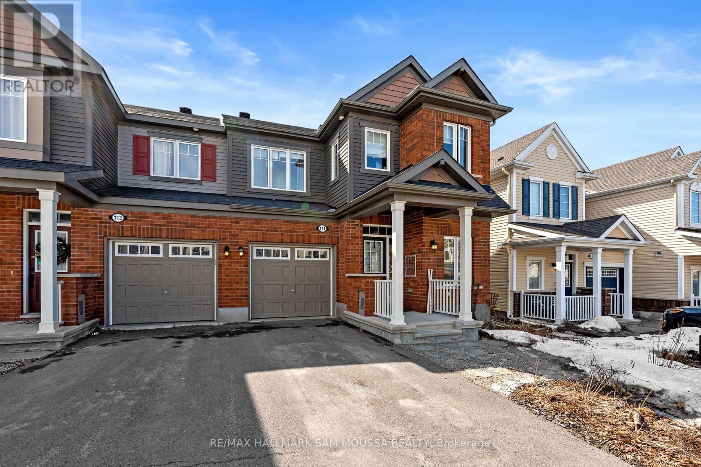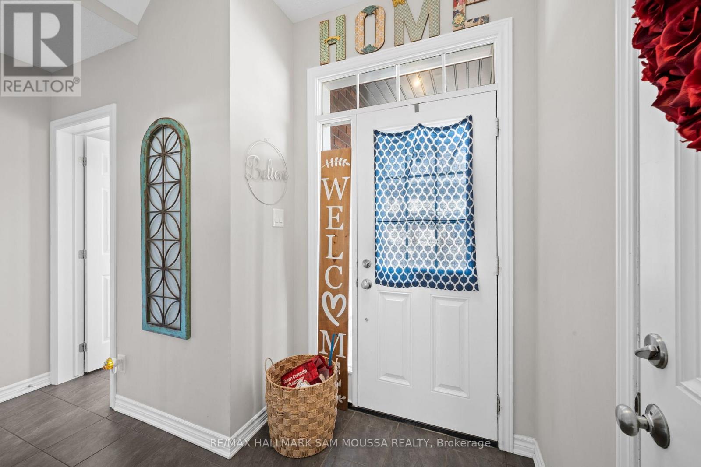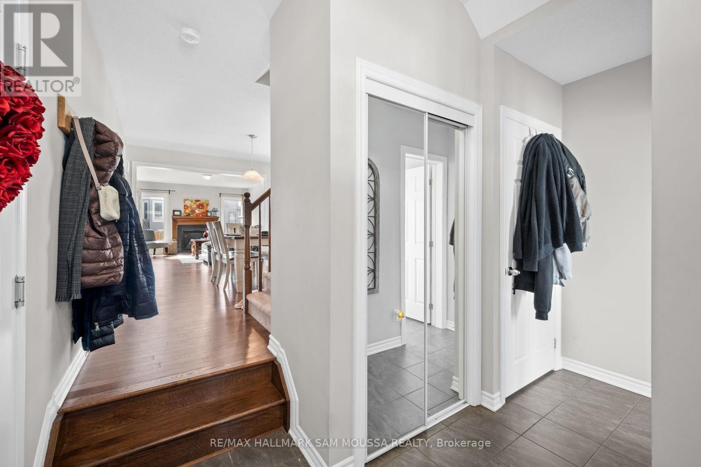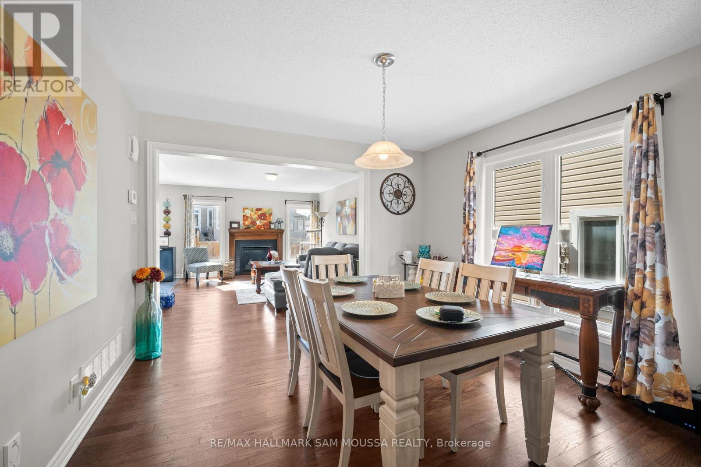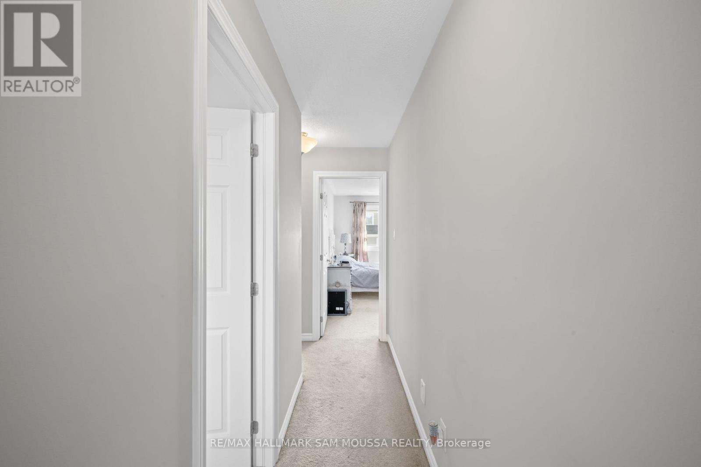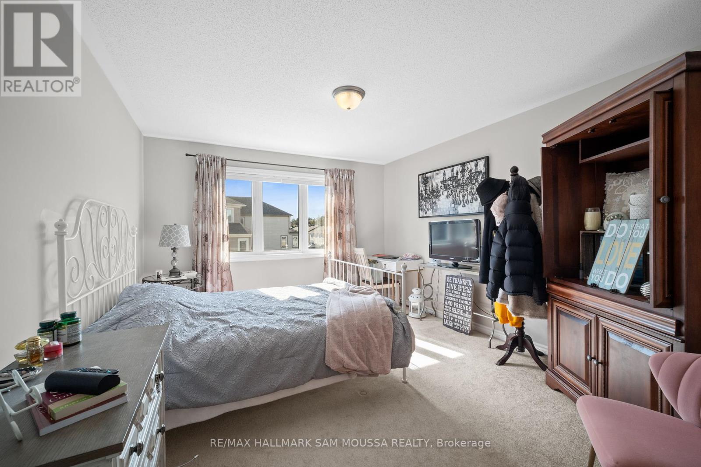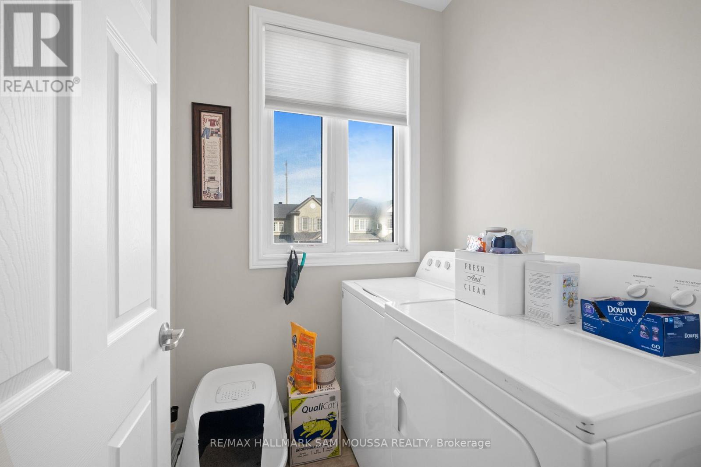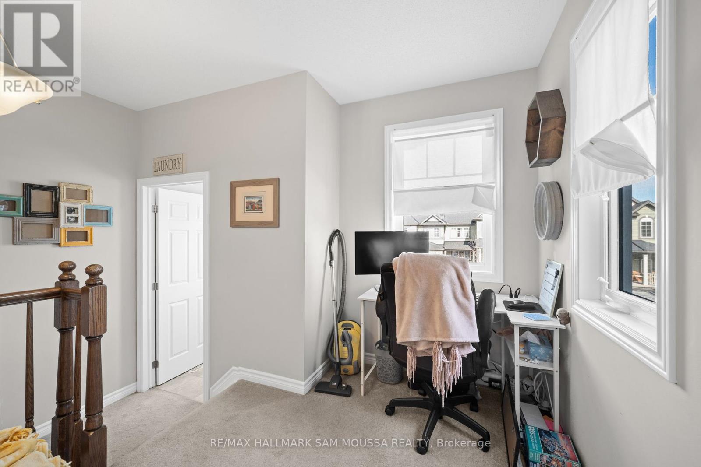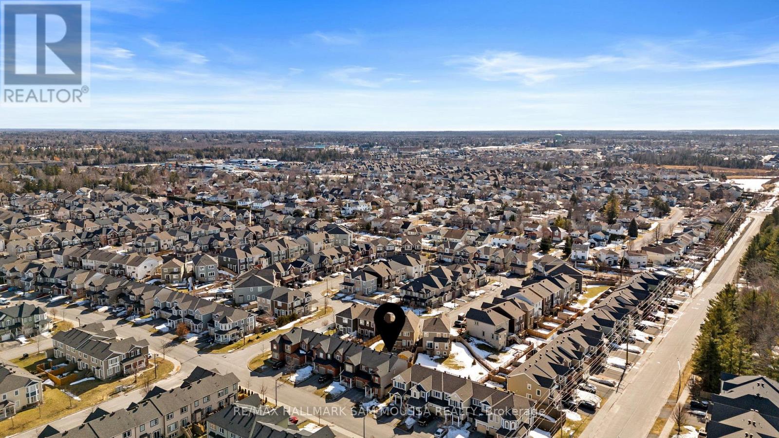3 卧室
3 浴室
1400 - 1599 sqft
壁炉
中央空调
风热取暖
$649,000
Welcome to this charming 3 bedroom, 2.5 bathroom END UNIT, ideally located in a desirable neighborhood. The main floor features an open-concept kitchen with a central island, granite countertops, and a seamless flow into the family room with beautiful hardwood flooring. The dining room, a convenient 2 piece bathroom, and access to the garage complete the main level. Upstairs, you'll find a spacious primary bedroom with a walk-in closet and an ensuite. Two additional generously sized bedrooms, an office nook, and a full bathroom round out the second floor. The lower level offers great potential with ample storage space. Enjoy a large backyard, perfect for outdoor activities. This home is just moments away from all essential amenities, schools, public transit, the 417, Tanger Outlets, and more. Make this your new home! (id:44758)
房源概要
|
MLS® Number
|
X12031920 |
|
房源类型
|
民宅 |
|
社区名字
|
8211 - Stittsville (North) |
|
总车位
|
3 |
详 情
|
浴室
|
3 |
|
地上卧房
|
3 |
|
总卧房
|
3 |
|
公寓设施
|
Fireplace(s) |
|
赠送家电包括
|
Water Heater, 洗碗机, 烘干机, Hood 电扇, 炉子, 洗衣机, 冰箱 |
|
地下室类型
|
Full |
|
施工种类
|
附加的 |
|
空调
|
中央空调 |
|
外墙
|
砖, 乙烯基壁板 |
|
壁炉
|
有 |
|
地基类型
|
混凝土浇筑 |
|
客人卫生间(不包含洗浴)
|
1 |
|
供暖方式
|
天然气 |
|
供暖类型
|
压力热风 |
|
储存空间
|
2 |
|
内部尺寸
|
1400 - 1599 Sqft |
|
类型
|
联排别墅 |
|
设备间
|
市政供水 |
车 位
土地
|
英亩数
|
无 |
|
污水道
|
Sanitary Sewer |
|
土地深度
|
81 Ft ,10 In |
|
土地宽度
|
28 Ft ,1 In |
|
不规则大小
|
28.1 X 81.9 Ft |
房 间
| 楼 层 |
类 型 |
长 度 |
宽 度 |
面 积 |
|
二楼 |
衣帽间 |
7.63 m |
3.47 m |
7.63 m x 3.47 m |
|
二楼 |
浴室 |
2.26 m |
1.8 m |
2.26 m x 1.8 m |
|
二楼 |
主卧 |
4.58 m |
3.49 m |
4.58 m x 3.49 m |
|
二楼 |
浴室 |
2.55 m |
2.45 m |
2.55 m x 2.45 m |
|
二楼 |
卧室 |
4.58 m |
3.03 m |
4.58 m x 3.03 m |
|
二楼 |
卧室 |
3.12 m |
3.03 m |
3.12 m x 3.03 m |
|
一楼 |
门厅 |
3.48 m |
2.18 m |
3.48 m x 2.18 m |
|
一楼 |
客厅 |
5.73 m |
3.61 m |
5.73 m x 3.61 m |
|
一楼 |
厨房 |
3.01 m |
2.65 m |
3.01 m x 2.65 m |
|
一楼 |
Eating Area |
3.01 m |
2.55 m |
3.01 m x 2.55 m |
|
一楼 |
餐厅 |
3.48 m |
3.38 m |
3.48 m x 3.38 m |
|
一楼 |
浴室 |
1.85 m |
1.57 m |
1.85 m x 1.57 m |
设备间
https://www.realtor.ca/real-estate/28052143/111-santolina-street-ottawa-8211-stittsville-north


