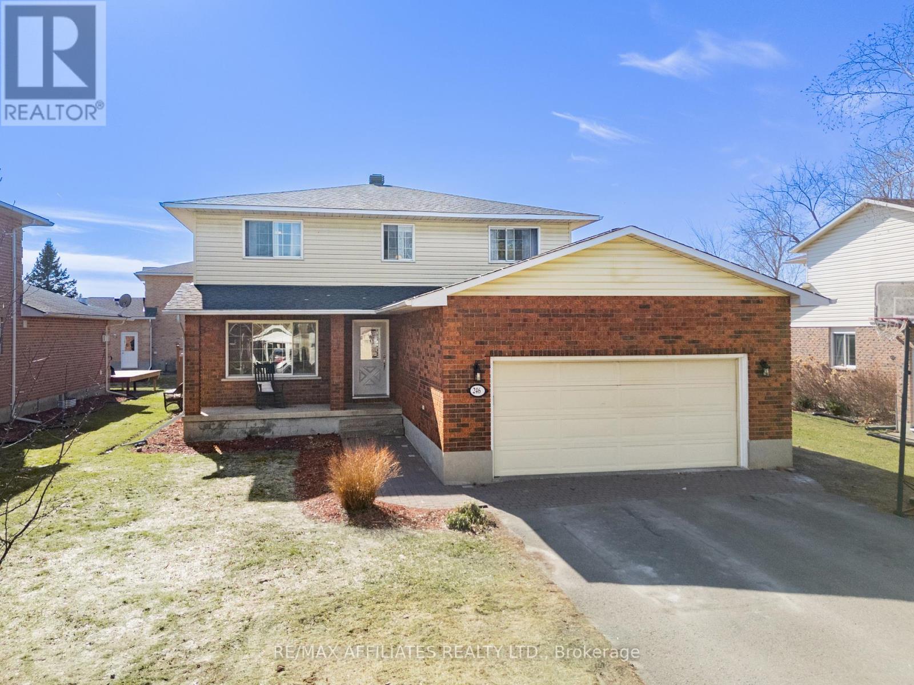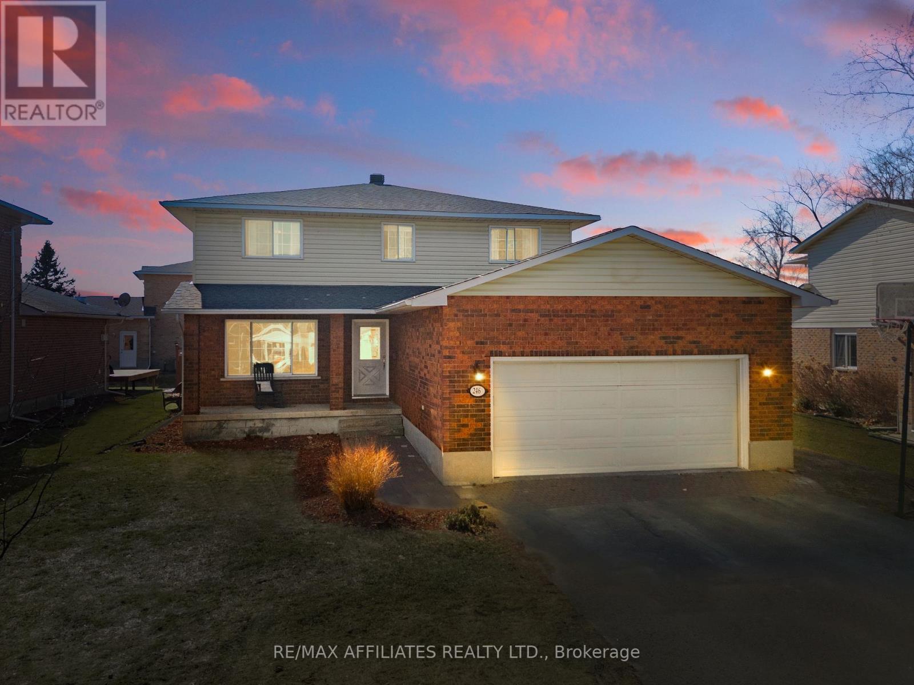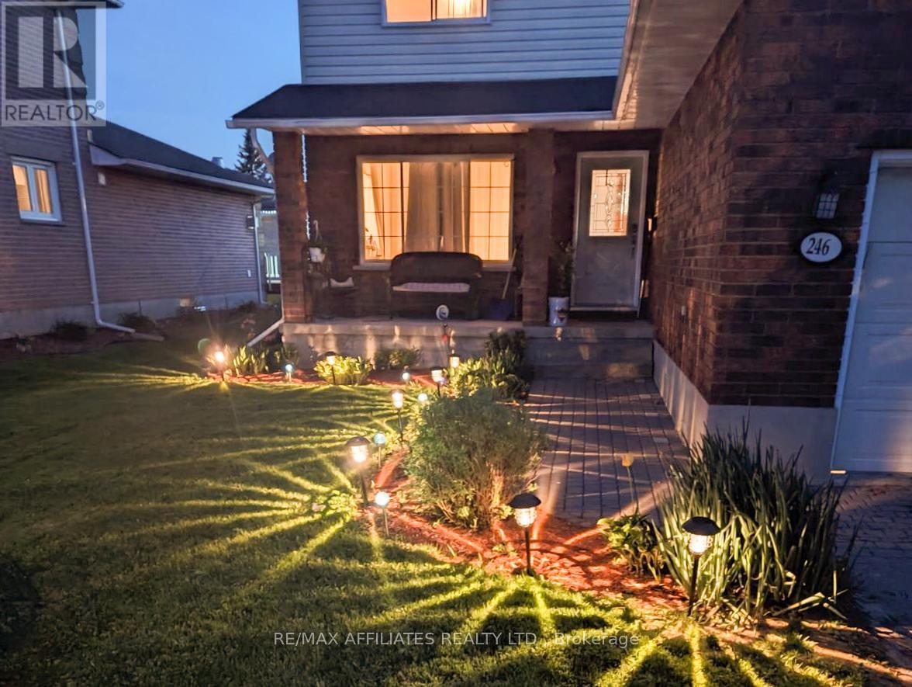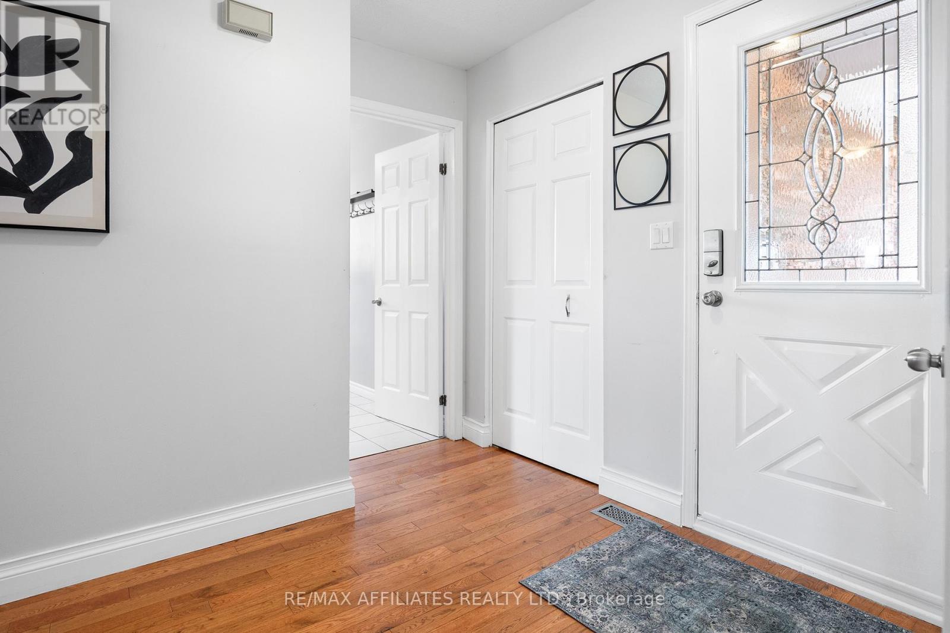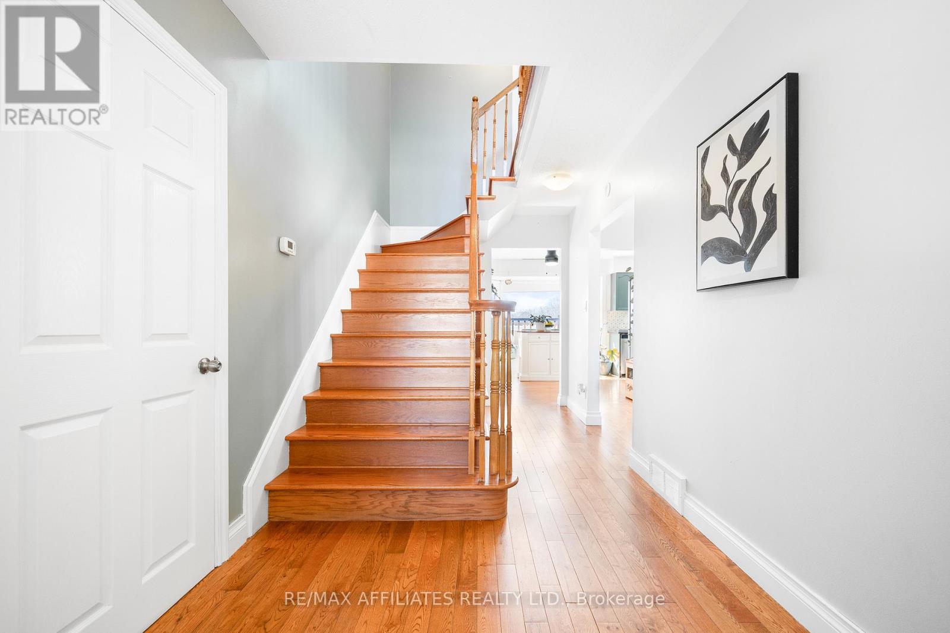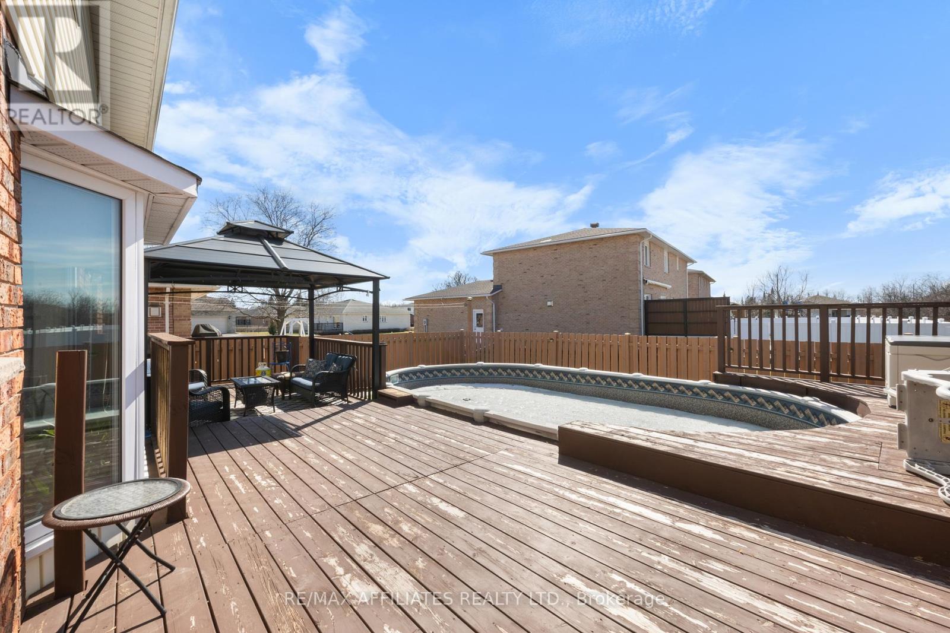5 卧室
4 浴室
1500 - 2000 sqft
Above Ground Pool
中央空调
风热取暖
$589,000
Welcome to 246 Allan Street, the perfect blend of style and functionality for modern family living. As you enter the home, you're greeted by a grand oak staircase that sets the tone for the elegant design throughout the home. To your left, a large, bright versatile room awaits, ideal for 5th bedroom, caters to the needs of a lg/multi-gen family. Down the welcoming hallway, you'll find a dining room, perfect for hosting dinner parties and family gatherings. The heart of this home is the expansive main living area, which features a beautiful kitchen highlighting painted wood cabinetry adorned w/ a modern backsplash, complemented by sleek black counters & a stone sink paired with stainless steel appliances. The abundance of natural light pouring through the expansive bay window creates a warm and inviting atmosphere illuminating the kitchen, breakfast area, and living room. The patio doors lead out to an entertainers dream w/a large deck that overlooks your fully-fenced yard and pool, perfect for summer gatherings and outdoor relaxation. Convenience continues with a main flr laundry & powder rm located off a separate mudroom that leads directly to the lg garage, ensuring easy access when coming and going. Upstairs are four good-sized bedrooms, including a primary suite that offers privacy away from the secondary bedrooms, complete with its own ensuite feat. a soaker tub, shower, vanity room w/a walk-in closet. The expansive basement adds even more living space, with an additional family room, a kitchenette, a den, and a full bath, providing endless possibilities for use. The spacious layout of this home ensures that theres plenty of room for everyone to enjoy, making it ideal for large families seeking comfort and versatility. Nestled in a family-friendly neighbourhood near the Cataraqui Trail and Settlers Ridge Mall, with fantastic schools and a variety of amenities close by, this home provides an unmatched lifestyle! (id:44758)
房源概要
|
MLS® Number
|
X12031862 |
|
房源类型
|
民宅 |
|
社区名字
|
901 - Smiths Falls |
|
附近的便利设施
|
学校 |
|
社区特征
|
School Bus |
|
总车位
|
6 |
|
泳池类型
|
Above Ground Pool |
详 情
|
浴室
|
4 |
|
地上卧房
|
5 |
|
总卧房
|
5 |
|
赠送家电包括
|
洗碗机, 烘干机, Freezer, 微波炉, 炉子, 洗衣机, 冰箱 |
|
地下室进展
|
部分完成 |
|
地下室类型
|
全部完成 |
|
施工种类
|
独立屋 |
|
空调
|
中央空调 |
|
外墙
|
砖 Facing, 乙烯基壁板 |
|
地基类型
|
水泥 |
|
客人卫生间(不包含洗浴)
|
1 |
|
供暖方式
|
天然气 |
|
供暖类型
|
压力热风 |
|
储存空间
|
2 |
|
内部尺寸
|
1500 - 2000 Sqft |
|
类型
|
独立屋 |
|
设备间
|
市政供水 |
车 位
土地
|
入口类型
|
Public Road |
|
英亩数
|
无 |
|
围栏类型
|
Fenced Yard |
|
土地便利设施
|
学校 |
|
污水道
|
Sanitary Sewer |
|
土地深度
|
115 Ft ,4 In |
|
土地宽度
|
54 Ft ,8 In |
|
不规则大小
|
54.7 X 115.4 Ft |
房 间
| 楼 层 |
类 型 |
长 度 |
宽 度 |
面 积 |
|
二楼 |
第三卧房 |
3.65 m |
2.61 m |
3.65 m x 2.61 m |
|
二楼 |
Bedroom 4 |
4.71 m |
3.37 m |
4.71 m x 3.37 m |
|
二楼 |
浴室 |
3.61 m |
3.54 m |
3.61 m x 3.54 m |
|
二楼 |
浴室 |
2.48 m |
1.51 m |
2.48 m x 1.51 m |
|
二楼 |
主卧 |
5.39 m |
3.61 m |
5.39 m x 3.61 m |
|
二楼 |
第二卧房 |
3.03 m |
2.84 m |
3.03 m x 2.84 m |
|
地下室 |
浴室 |
2.27 m |
1.59 m |
2.27 m x 1.59 m |
|
地下室 |
家庭房 |
8.75 m |
6.11 m |
8.75 m x 6.11 m |
|
地下室 |
衣帽间 |
3.63 m |
3.08 m |
3.63 m x 3.08 m |
|
一楼 |
厨房 |
3.24 m |
2.46 m |
3.24 m x 2.46 m |
|
一楼 |
Eating Area |
3.86 m |
2.6 m |
3.86 m x 2.6 m |
|
一楼 |
客厅 |
3.65 m |
4.78 m |
3.65 m x 4.78 m |
|
一楼 |
餐厅 |
3.83 m |
3.12 m |
3.83 m x 3.12 m |
|
一楼 |
卧室 |
5.15 m |
3.47 m |
5.15 m x 3.47 m |
|
一楼 |
洗衣房 |
3.35 m |
2.34 m |
3.35 m x 2.34 m |
|
一楼 |
门厅 |
2.79 m |
2.6 m |
2.79 m x 2.6 m |
https://www.realtor.ca/real-estate/28052141/246-allan-street-smiths-falls-901-smiths-falls


