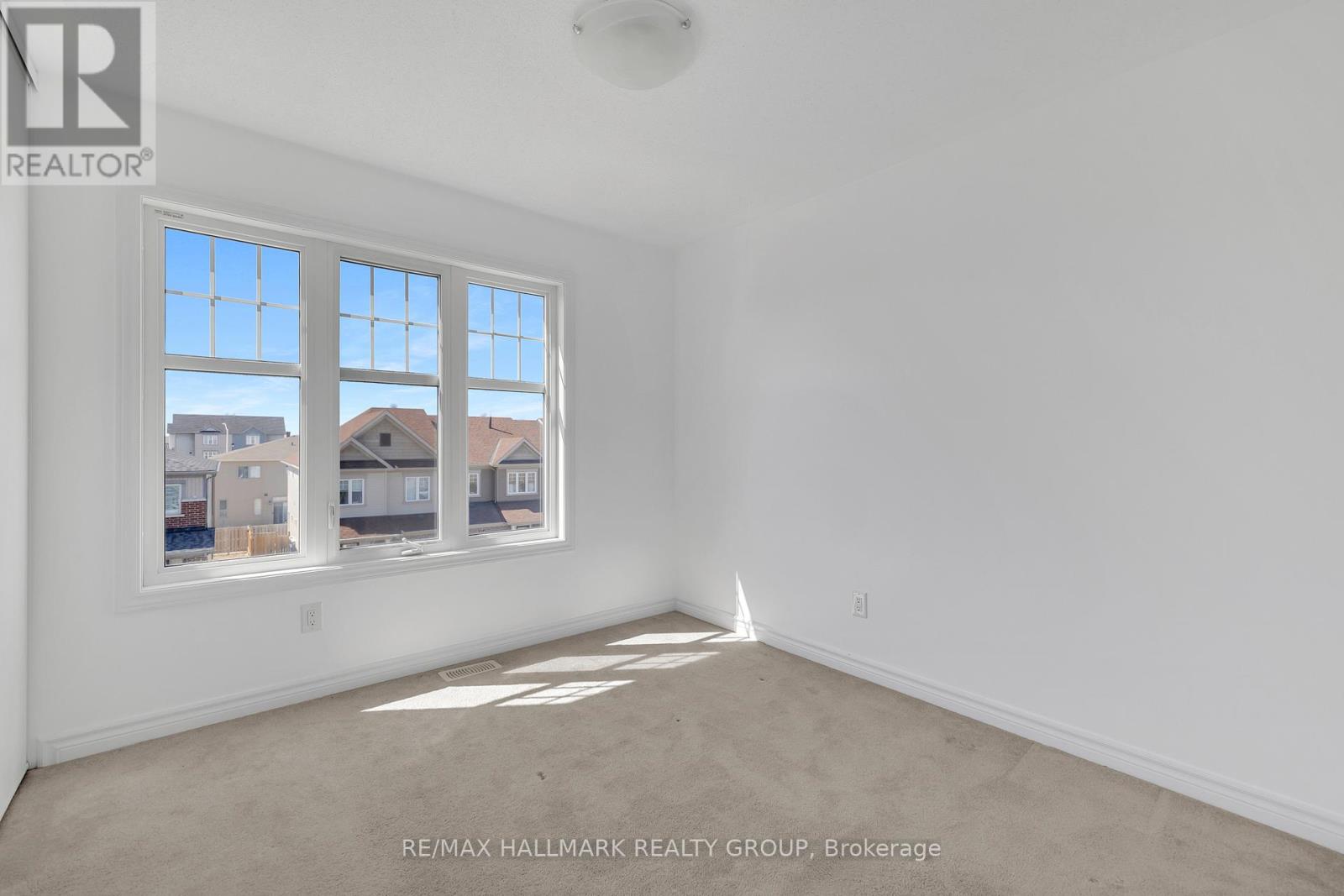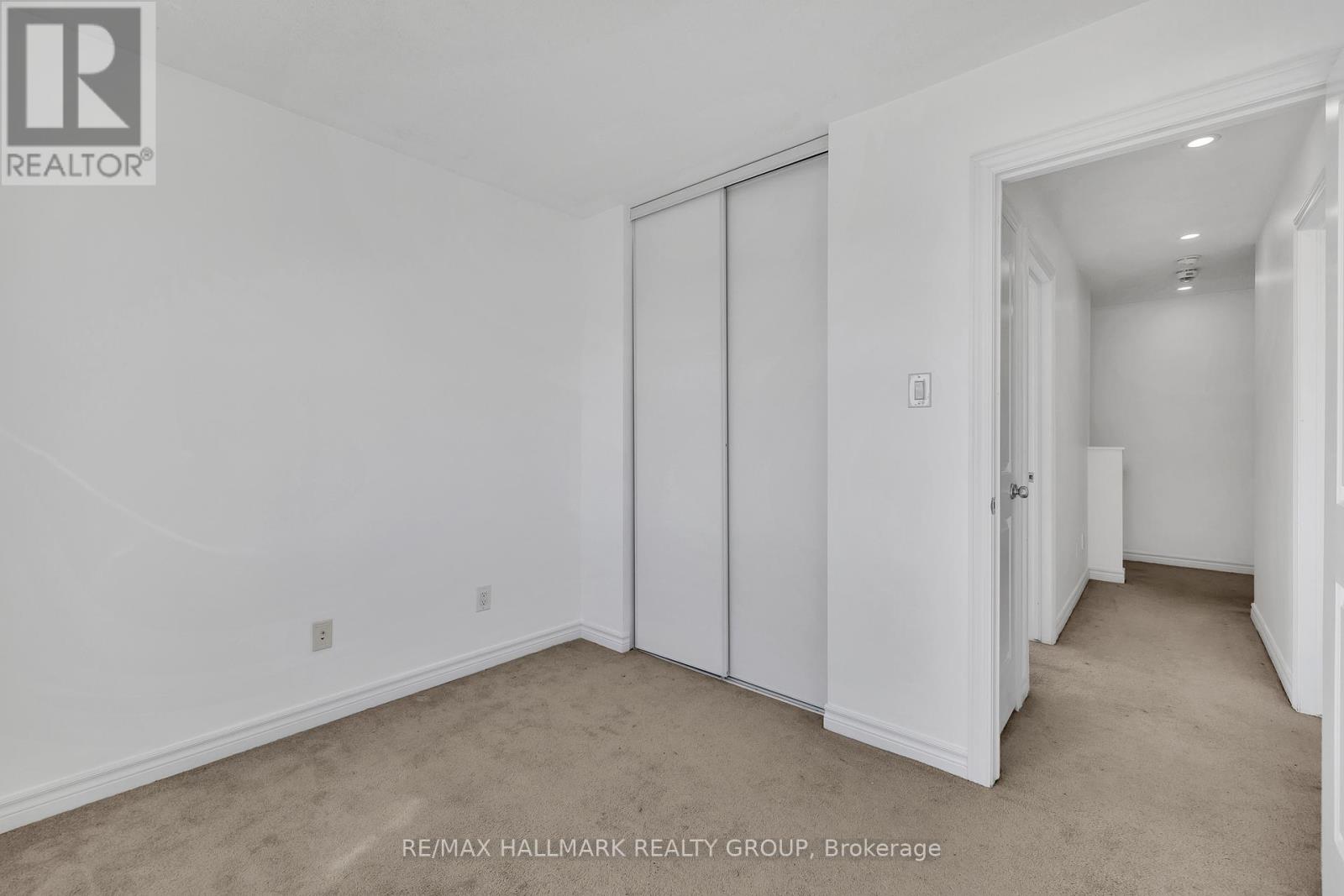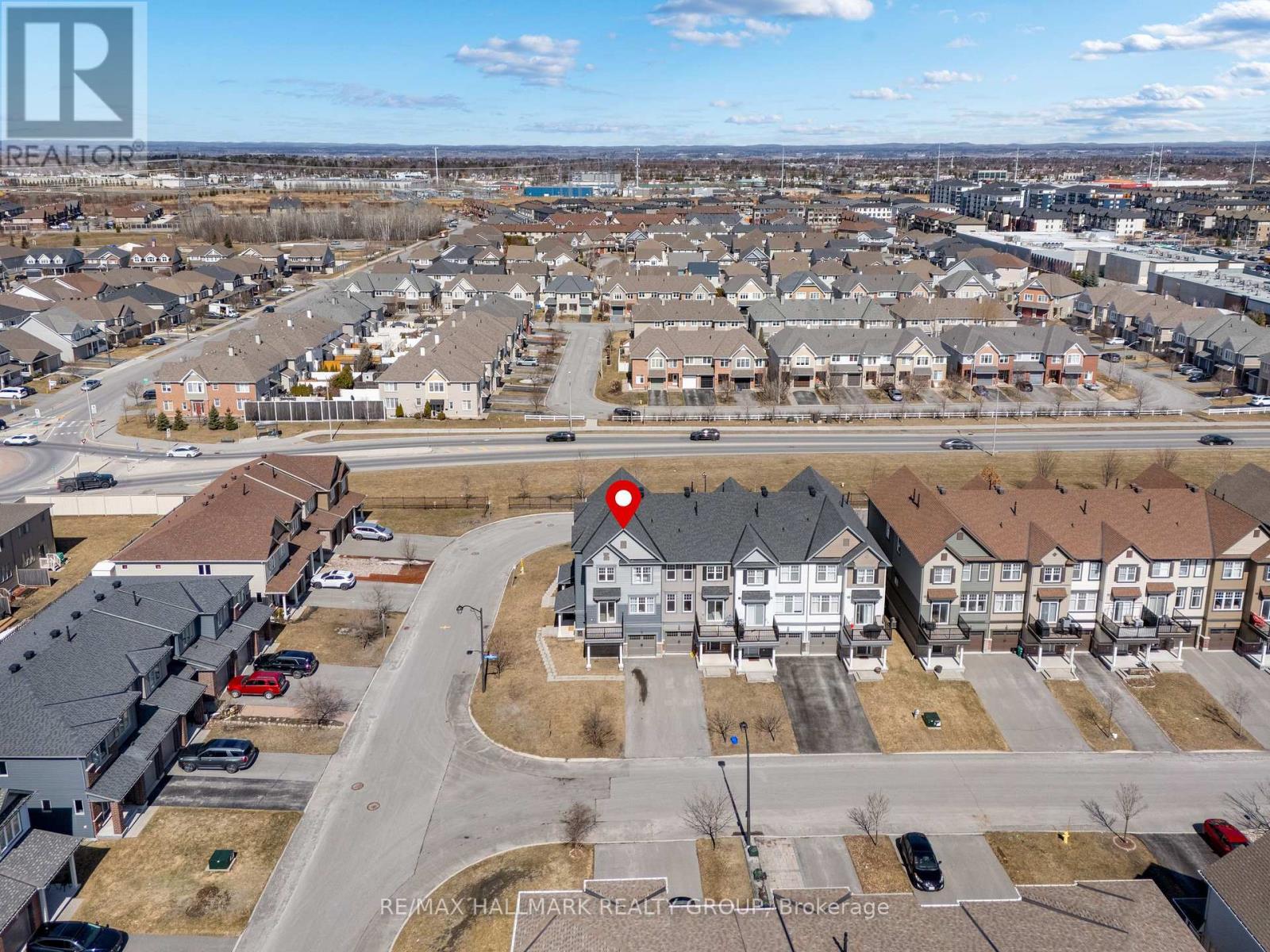3 卧室
3 浴室
1100 - 1500 sqft
中央空调, Ventilation System
风热取暖
$569,700
Sought-after end-unit Minto Madison corner model in the heart of Avalon, Orleans, built in 2018! Located in a family-friendly community, close to parks, shops, and great schools (including French and English )Offering just over 1,400 sq ft, this bright and modern 3-bedroom, 2.5-bathroom home features a main floor den perfect for working from home or a quiet retreat. The open-concept living and dining area is filled with natural light and opens to a spacious balcony, ideal for relaxing or entertaining. The primary bedroom includes a full ensuite and a walk-in closet. Enjoy brand new flooring on the main level and a freshly painted interior, making it truly move-in ready. this home offers both comfort and convenience. (id:44758)
房源概要
|
MLS® Number
|
X12068786 |
|
房源类型
|
民宅 |
|
社区名字
|
1117 - Avalon West |
|
附近的便利设施
|
公共交通, 公园 |
|
总车位
|
3 |
详 情
|
浴室
|
3 |
|
地上卧房
|
3 |
|
总卧房
|
3 |
|
赠送家电包括
|
Water Heater, 洗碗机, 烘干机, Hood 电扇, 炉子, 洗衣机, 冰箱 |
|
施工种类
|
附加的 |
|
空调
|
Central Air Conditioning, Ventilation System |
|
外墙
|
砖 |
|
地基类型
|
Slab |
|
客人卫生间(不包含洗浴)
|
1 |
|
供暖方式
|
天然气 |
|
供暖类型
|
压力热风 |
|
储存空间
|
3 |
|
内部尺寸
|
1100 - 1500 Sqft |
|
类型
|
联排别墅 |
|
设备间
|
市政供水 |
车 位
土地
|
英亩数
|
无 |
|
土地便利设施
|
公共交通, 公园 |
|
污水道
|
Sanitary Sewer |
|
土地宽度
|
34 Ft |
|
不规则大小
|
34 Ft ; 1 |
|
规划描述
|
住宅 |
房 间
| 楼 层 |
类 型 |
长 度 |
宽 度 |
面 积 |
|
二楼 |
客厅 |
5.23 m |
3.35 m |
5.23 m x 3.35 m |
|
二楼 |
餐厅 |
3.45 m |
2.89 m |
3.45 m x 2.89 m |
|
二楼 |
浴室 |
1.85 m |
1.44 m |
1.85 m x 1.44 m |
|
二楼 |
厨房 |
2.43 m |
2.74 m |
2.43 m x 2.74 m |
|
三楼 |
浴室 |
2.28 m |
1.49 m |
2.28 m x 1.49 m |
|
三楼 |
主卧 |
3.04 m |
3.2 m |
3.04 m x 3.2 m |
|
三楼 |
浴室 |
2.76 m |
1.6 m |
2.76 m x 1.6 m |
|
三楼 |
卧室 |
2.97 m |
2.59 m |
2.97 m x 2.59 m |
|
三楼 |
卧室 |
2.97 m |
2.76 m |
2.97 m x 2.76 m |
|
一楼 |
衣帽间 |
2.87 m |
2.81 m |
2.87 m x 2.81 m |
https://www.realtor.ca/real-estate/28135630/524-thimbleberry-row-ottawa-1117-avalon-west




























