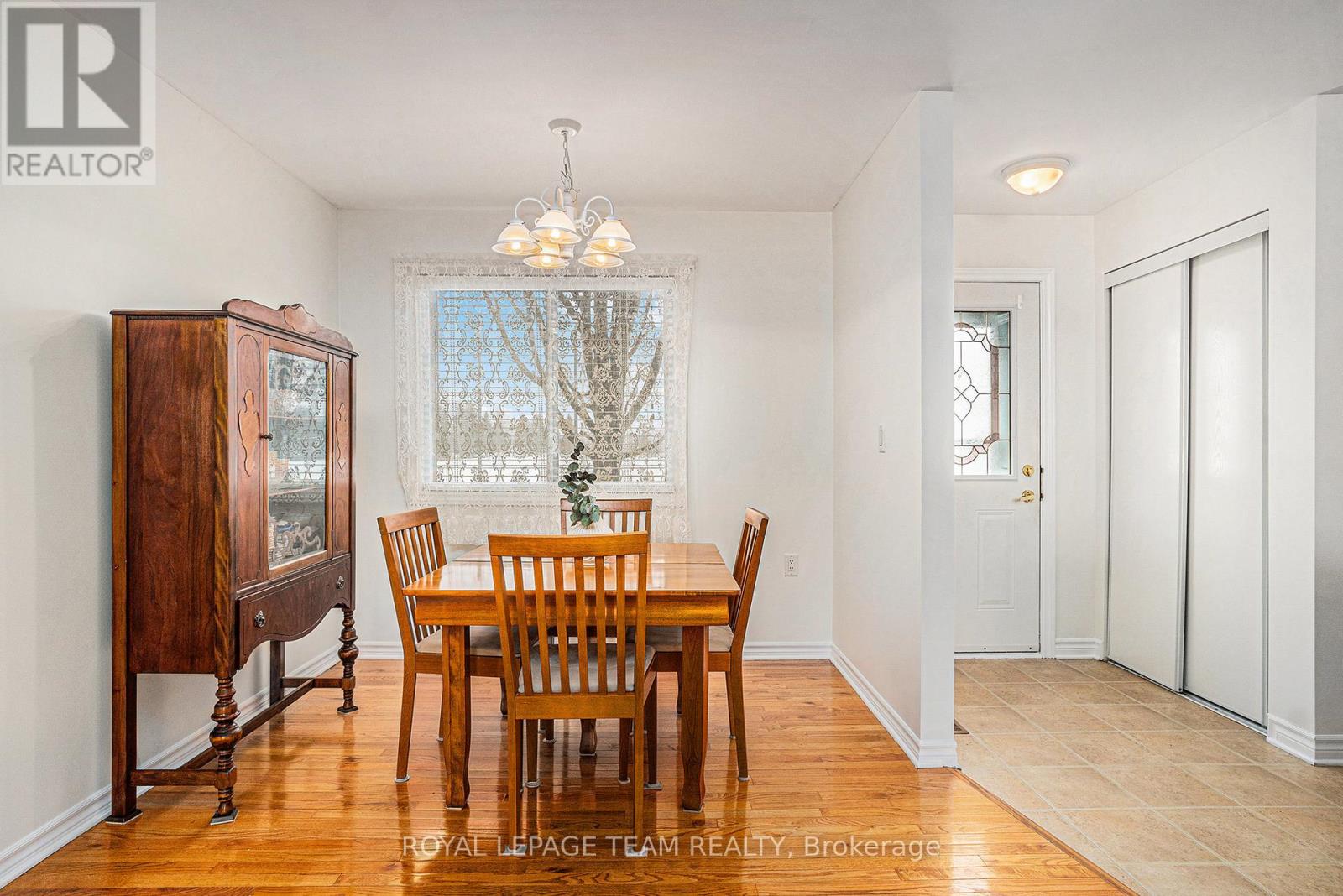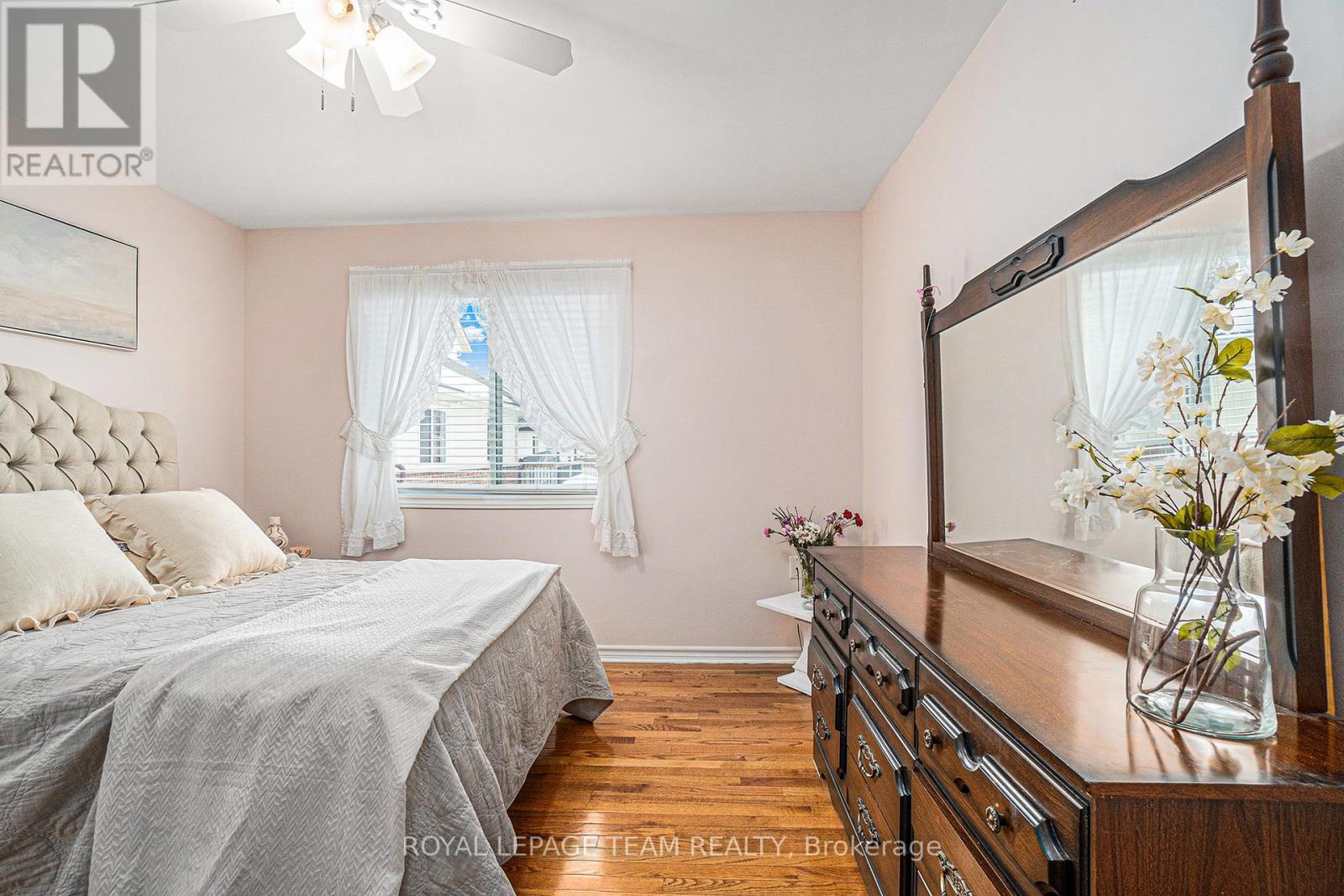509 Pumpkin Patch Private Ottawa, Ontario K0A 2Z0

$325,000管理费,Water, Parking, Common Area Maintenance
$756.54 每月
管理费,Water, Parking, Common Area Maintenance
$756.54 每月Welcome to 509 Pumpkin Patch Private, a charming row unit bungalow nestled in a vibrant 55-plus adult lifestyle community. This bright and inviting home features an open concept floor plan, with hardwood flooring that spans most of the main level. The main floor boasts two cozy bedrooms, a full four-piece bathroom equipped with a stackable laundry unit, and a stylish kitchen with a walk-in pantry and a beautiful tiled backsplash. Enjoy the spacious family room and an extra bedroom with a partial bathroom conveniently located in the basement, which also includes a legal egress window for added safety. Step outside through the patio door to relax on the rear deck, or take in the professionally landscaped backyard with serene views of the courtyard. The front yard offers a picturesque view of the nearby soccer field, enhancing your outdoor experience. Additional features include a water softener, central air conditioning, two assigned parking spots, and a storm door. The electric fireplace adds a cozy touch to this well-maintained home, lovingly cared for by the original owners. With most amenities just a short walk away, this property is perfect for those seeking comfort and convenience in a friendly community. (id:44758)
房源概要
| MLS® Number | X12002584 |
| 房源类型 | 民宅 |
| 社区名字 | 8204 - Richmond |
| 社区特征 | Pet Restrictions |
| 设备类型 | 热水器 - Gas |
| 特征 | Flat Site, 阳台 |
| 总车位 | 1 |
| 租赁设备类型 | 热水器 - Gas |
| 结构 | Deck |
详 情
| 浴室 | 2 |
| 地上卧房 | 2 |
| 地下卧室 | 1 |
| 总卧房 | 3 |
| Age | 16 To 30 Years |
| 公寓设施 | Visitor Parking, Fireplace(s) |
| 赠送家电包括 | Water Softener, 烘干机, Hood 电扇, 微波炉, 炉子, 洗衣机, 窗帘, 冰箱 |
| 建筑风格 | 平房 |
| 地下室进展 | 已装修 |
| 地下室类型 | 全完工 |
| 空调 | 中央空调 |
| 外墙 | 砖, 乙烯基壁板 |
| Fire Protection | Smoke Detectors |
| 壁炉 | 有 |
| Fireplace Total | 1 |
| 地基类型 | 混凝土浇筑 |
| 客人卫生间(不包含洗浴) | 1 |
| 供暖方式 | 天然气 |
| 供暖类型 | 压力热风 |
| 储存空间 | 1 |
| 内部尺寸 | 1000 - 1199 Sqft |
| 类型 | 联排别墅 |
车 位
| 没有车库 |
土地
| 英亩数 | 无 |
| Landscape Features | Landscaped |
房 间
| 楼 层 | 类 型 | 长 度 | 宽 度 | 面 积 |
|---|---|---|---|---|
| 地下室 | 浴室 | 2.91 m | 1.76 m | 2.91 m x 1.76 m |
| 地下室 | 娱乐,游戏房 | 8.47 m | 6.62 m | 8.47 m x 6.62 m |
| 地下室 | 第三卧房 | 3.45 m | 2.88 m | 3.45 m x 2.88 m |
| 一楼 | 门厅 | 1.33 m | 1.27 m | 1.33 m x 1.27 m |
| 一楼 | 客厅 | 5.04 m | 4.73 m | 5.04 m x 4.73 m |
| 一楼 | 餐厅 | 3.71 m | 3.43 m | 3.71 m x 3.43 m |
| 一楼 | 厨房 | 3.57 m | 2.38 m | 3.57 m x 2.38 m |
| 一楼 | Pantry | 1.27 m | 1.23 m | 1.27 m x 1.23 m |
| 一楼 | 主卧 | 3.81 m | 3.56 m | 3.81 m x 3.56 m |
| 一楼 | 第二卧房 | 3.2 m | 2.59 m | 3.2 m x 2.59 m |
| 一楼 | 浴室 | 3.03 m | 2.5 m | 3.03 m x 2.5 m |
https://www.realtor.ca/real-estate/27984763/509-pumpkin-patch-private-ottawa-8204-richmond





























