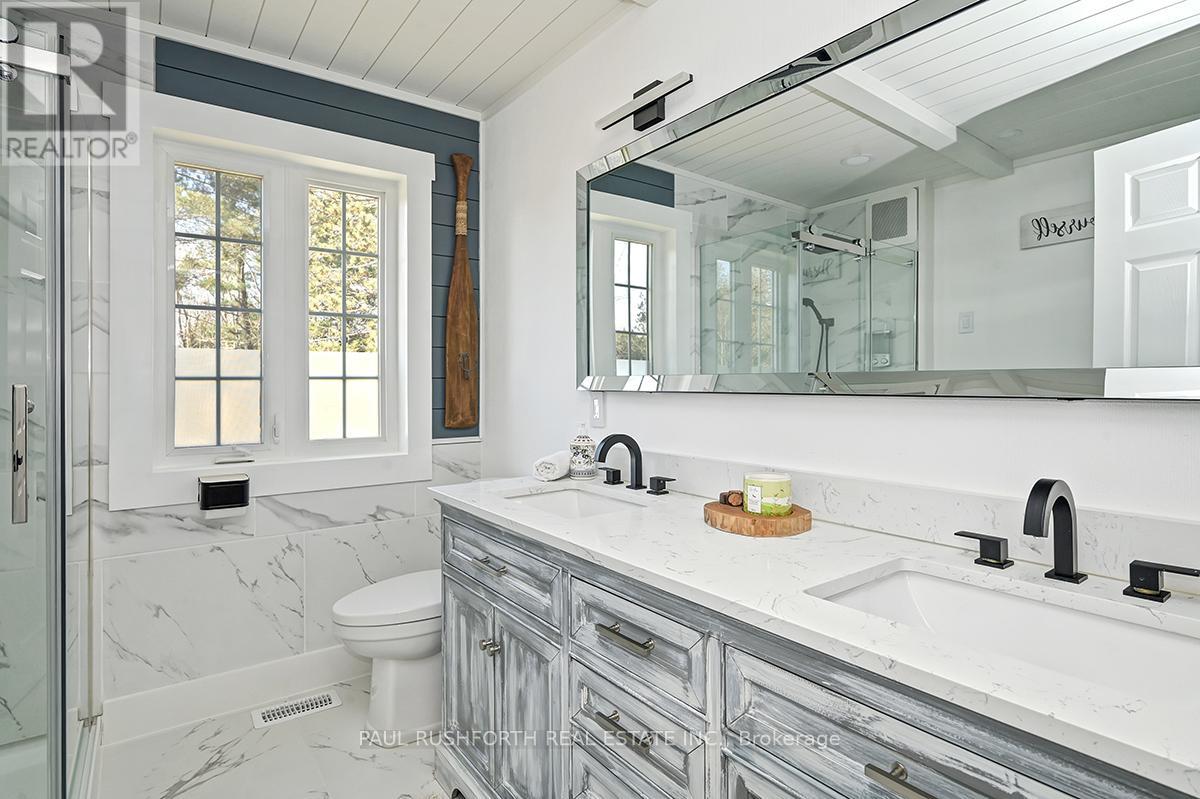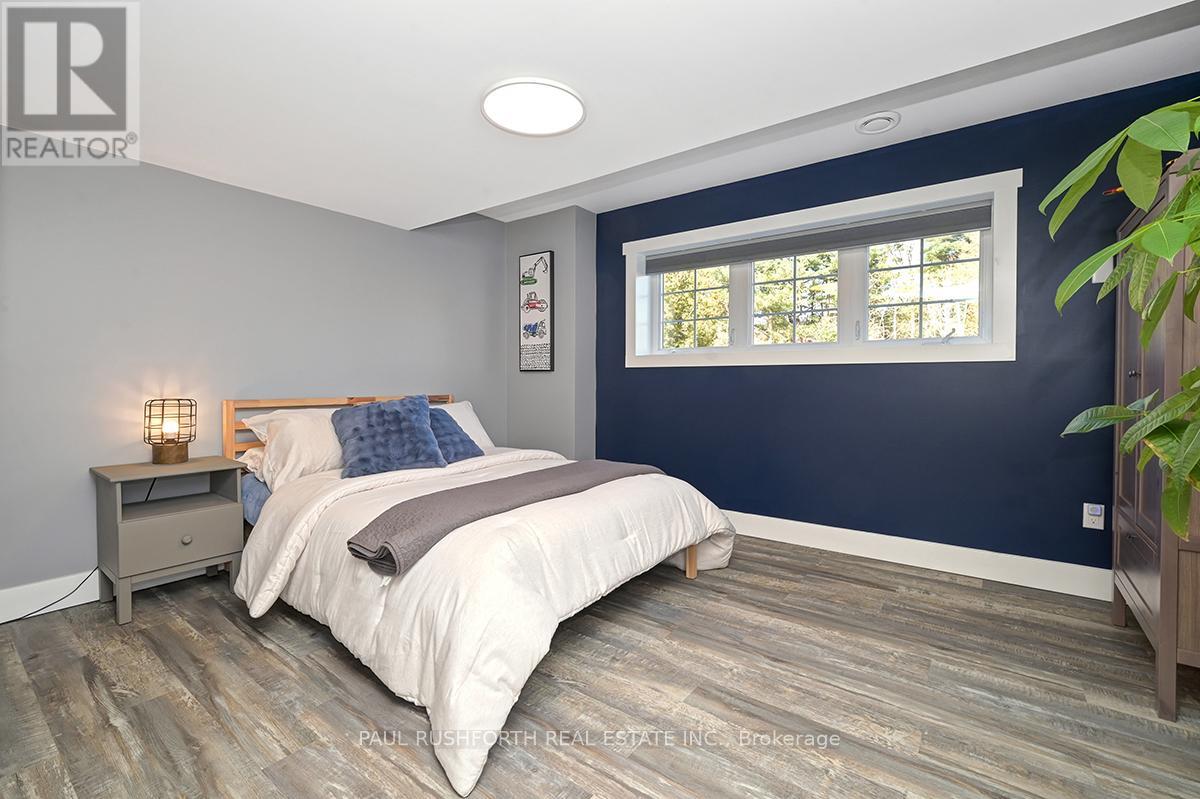3 卧室
2 浴室
1100 - 1500 sqft
壁炉
Above Ground Pool
中央空调
风热取暖
面积
$799,900
Nestled on nearly three acres of picturesque land, this stunning detached split-level home offers a perfect blend of modern comfort and natural beauty. Located just seven minutes south of Carleton Place in Franktown, the property features flat, cleared areas, forested trails, a sparkling pool, and two beautiful decks ideal for relaxing or entertaining. Inside, the home boasts three bedrooms and two bathrooms, with a beautifully renovated interior. The open-concept great room is a showstopper, featuring a striking kitchen, vaulted ceilings, and a cozy fireplace perfect for gatherings or quiet nights in. Large windows fill the space with natural light, and fresh paint adds a bright, welcoming touch. The property also includes an insulated, oversized detached garage with a wood stove and a versatile upstairs space ideal as a workshop or potential additional living area. With an ICF foundation and an eight-car laneway, this home truly has it all! 24 Hour Irrevocable on all Offers. (id:44758)
房源概要
|
MLS® Number
|
X12071429 |
|
房源类型
|
民宅 |
|
社区名字
|
910 - Beckwith Twp |
|
特征
|
Level Lot, 树木繁茂的地区, Lighting, Level |
|
总车位
|
9 |
|
泳池类型
|
Above Ground Pool |
|
结构
|
Deck |
详 情
|
浴室
|
2 |
|
地上卧房
|
3 |
|
总卧房
|
3 |
|
Age
|
16 To 30 Years |
|
赠送家电包括
|
Water Heater, Water Heater - Tankless, 洗碗机, 烘干机, 炉子, 洗衣机, 窗帘, 冰箱 |
|
地下室类型
|
Partial |
|
施工种类
|
独立屋 |
|
Construction Style Split Level
|
Sidesplit |
|
空调
|
中央空调 |
|
外墙
|
乙烯基壁板 |
|
壁炉
|
有 |
|
Fireplace Total
|
1 |
|
壁炉类型
|
木头stove |
|
地基类型
|
Insulated 混凝土 Forms |
|
供暖方式
|
Propane |
|
供暖类型
|
压力热风 |
|
内部尺寸
|
1100 - 1500 Sqft |
|
类型
|
独立屋 |
|
设备间
|
Drilled Well |
车 位
土地
|
英亩数
|
有 |
|
污水道
|
Septic System |
|
土地深度
|
410 Ft |
|
土地宽度
|
289 Ft |
|
不规则大小
|
289 X 410 Ft |
房 间
| 楼 层 |
类 型 |
长 度 |
宽 度 |
面 积 |
|
二楼 |
浴室 |
2.64 m |
2.67 m |
2.64 m x 2.67 m |
|
二楼 |
第二卧房 |
3.81 m |
3.09 m |
3.81 m x 3.09 m |
|
二楼 |
主卧 |
3.8 m |
3.66 m |
3.8 m x 3.66 m |
|
地下室 |
浴室 |
2.59 m |
2.43 m |
2.59 m x 2.43 m |
|
地下室 |
第三卧房 |
4.11 m |
3.35 m |
4.11 m x 3.35 m |
|
地下室 |
家庭房 |
4.39 m |
3.11 m |
4.39 m x 3.11 m |
|
一楼 |
餐厅 |
2.49 m |
3.3 m |
2.49 m x 3.3 m |
|
一楼 |
厨房 |
3.44 m |
3.87 m |
3.44 m x 3.87 m |
|
一楼 |
客厅 |
4.18 m |
4.84 m |
4.18 m x 4.84 m |
https://www.realtor.ca/real-estate/28141571/2144-richmond-road-beckwith-910-beckwith-twp







































