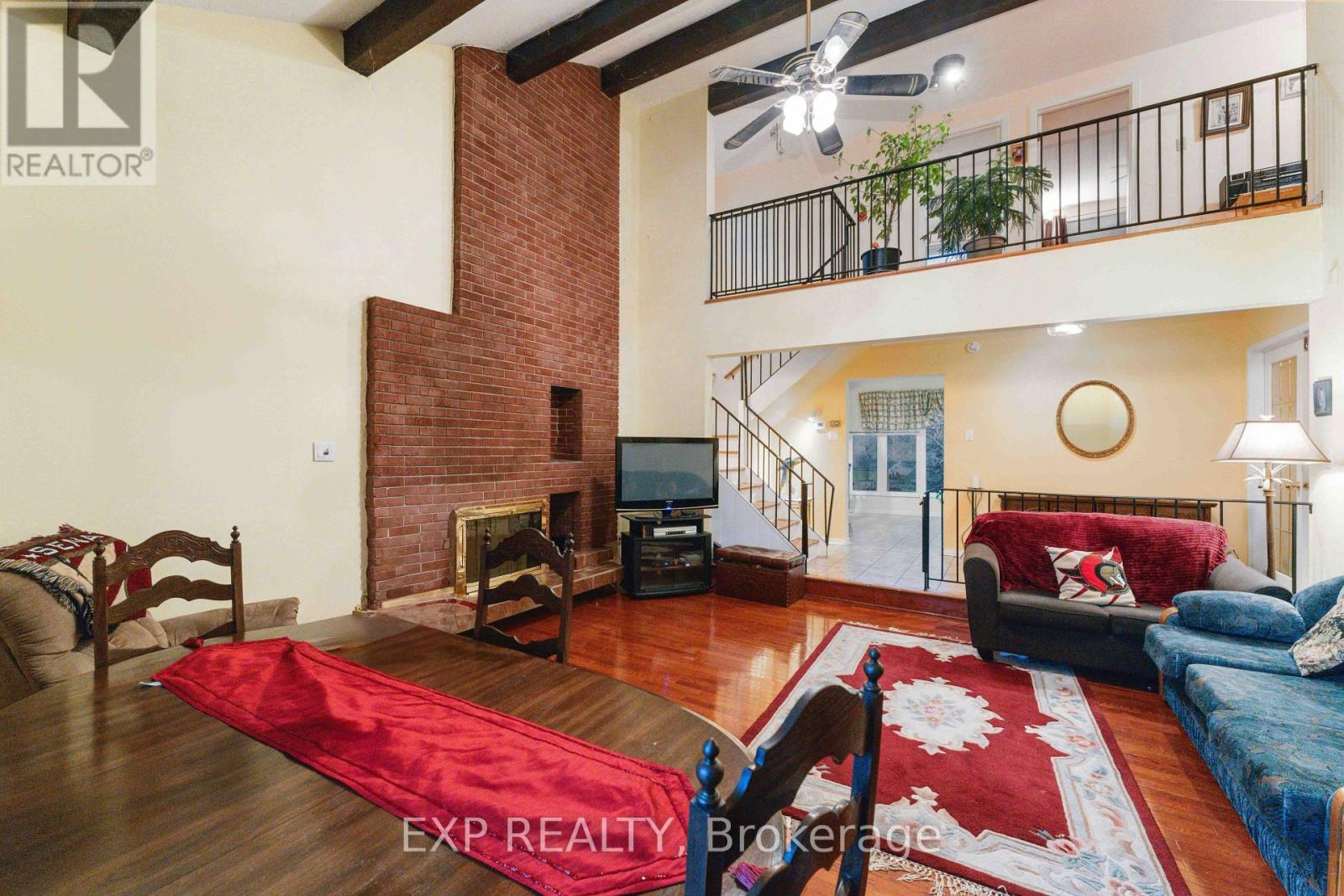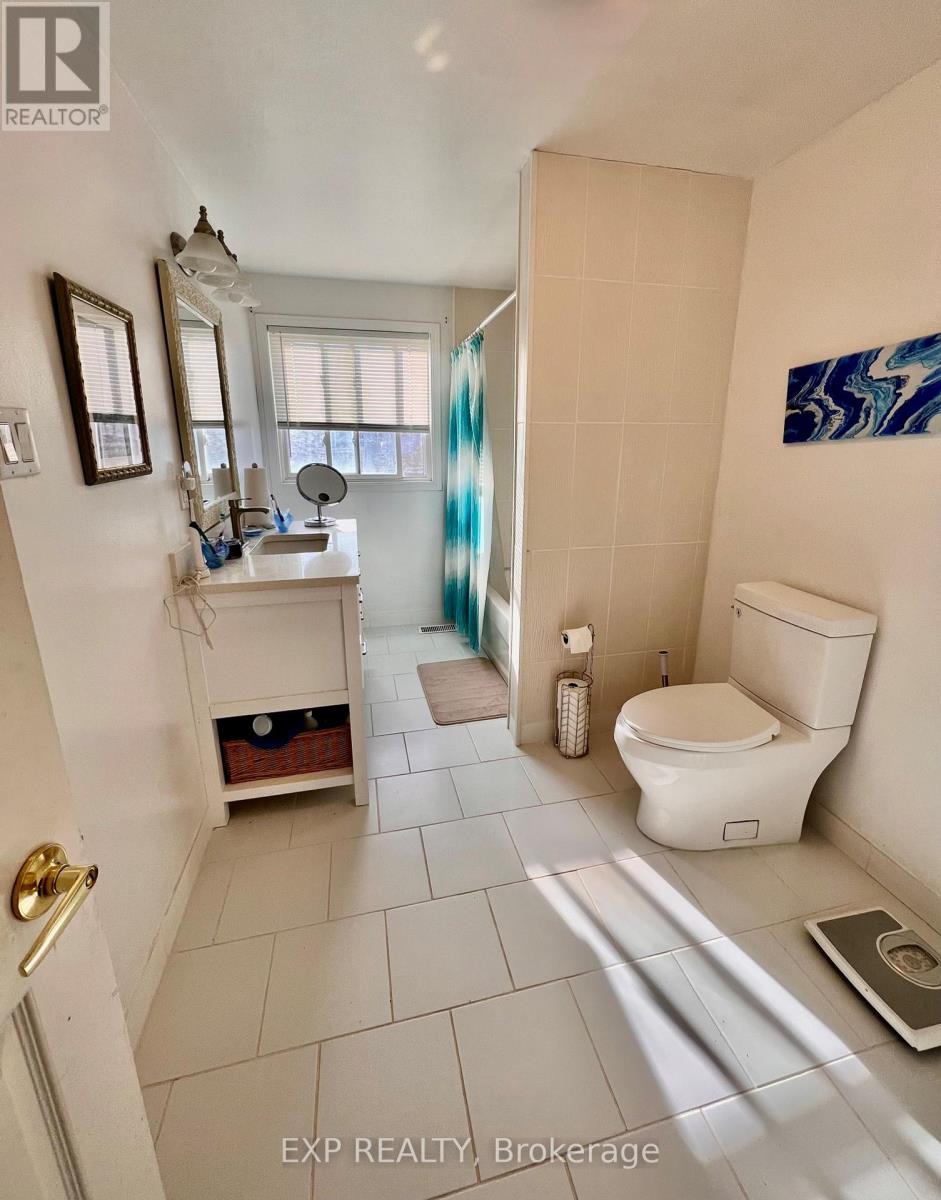3 卧室
3 浴室
700 - 1100 sqft
壁炉
中央空调
风热取暖
$669,900
Great location, a charming house between two churches. This home has three bedrooms and two and a half bathrooms, with hardwood and tile floors on the main and upper level, and a newly updated basement. Enjoy the the spacious living room with a brick fireplace feature wall, extra high ceiling and exposed wood beams. Other amenities include large private backyard and two cold rooms for extra storage. Roof / 2020, windows / 2008, furnace and AC / 2018. Book a private showing in this coveted neighborhood. (id:44758)
房源概要
|
MLS® Number
|
X12071376 |
|
房源类型
|
民宅 |
|
社区名字
|
7202 - Borden Farm/Stewart Farm/Carleton Heights/Parkwood Hills |
|
总车位
|
7 |
详 情
|
浴室
|
3 |
|
地上卧房
|
3 |
|
总卧房
|
3 |
|
公寓设施
|
Fireplace(s) |
|
赠送家电包括
|
烘干机, 炉子, 洗衣机, 冰箱 |
|
地下室进展
|
已装修 |
|
地下室类型
|
N/a (finished) |
|
施工种类
|
独立屋 |
|
空调
|
中央空调 |
|
外墙
|
铝壁板, 灰泥 |
|
壁炉
|
有 |
|
Fireplace Total
|
1 |
|
地基类型
|
混凝土 |
|
客人卫生间(不包含洗浴)
|
1 |
|
供暖方式
|
天然气 |
|
供暖类型
|
压力热风 |
|
储存空间
|
2 |
|
内部尺寸
|
700 - 1100 Sqft |
|
类型
|
独立屋 |
|
设备间
|
市政供水 |
车 位
土地
|
英亩数
|
无 |
|
污水道
|
Sanitary Sewer |
|
土地深度
|
92 Ft ,6 In |
|
土地宽度
|
60 Ft |
|
不规则大小
|
60 X 92.5 Ft |
房 间
| 楼 层 |
类 型 |
长 度 |
宽 度 |
面 积 |
|
二楼 |
主卧 |
5.35 m |
4.95 m |
5.35 m x 4.95 m |
|
二楼 |
卧室 |
3.55 m |
3.53 m |
3.55 m x 3.53 m |
|
二楼 |
第二卧房 |
3.58 m |
2.87 m |
3.58 m x 2.87 m |
|
地下室 |
家庭房 |
7.77 m |
4.9 m |
7.77 m x 4.9 m |
|
地下室 |
洗衣房 |
3.98 m |
2.97 m |
3.98 m x 2.97 m |
|
地下室 |
其它 |
2.79 m |
2.31 m |
2.79 m x 2.31 m |
|
地下室 |
其它 |
2.76 m |
2.59 m |
2.76 m x 2.59 m |
|
一楼 |
客厅 |
5.89 m |
5.2 m |
5.89 m x 5.2 m |
|
一楼 |
餐厅 |
3.5 m |
2.94 m |
3.5 m x 2.94 m |
|
一楼 |
厨房 |
4.06 m |
3.42 m |
4.06 m x 3.42 m |
https://www.realtor.ca/real-estate/28141569/1614-fisher-avenue-ottawa-7202-borden-farmstewart-farmcarleton-heightsparkwood-hills






































