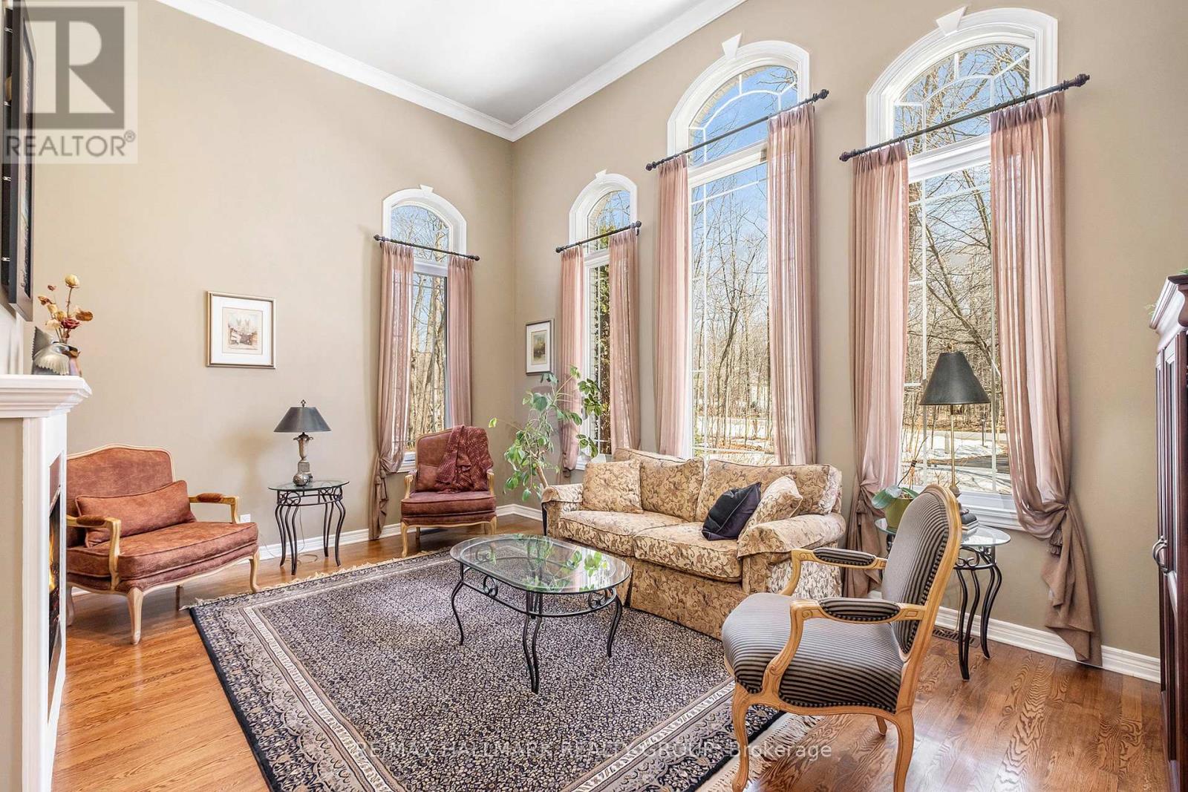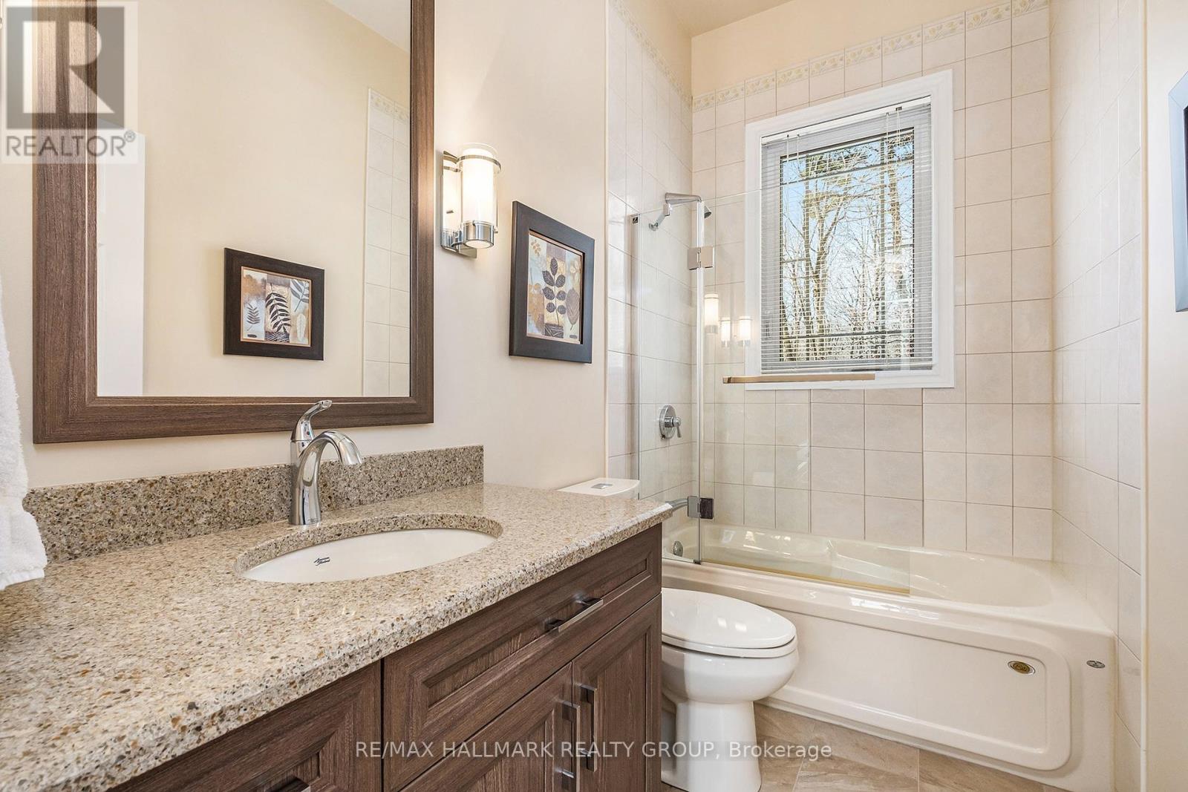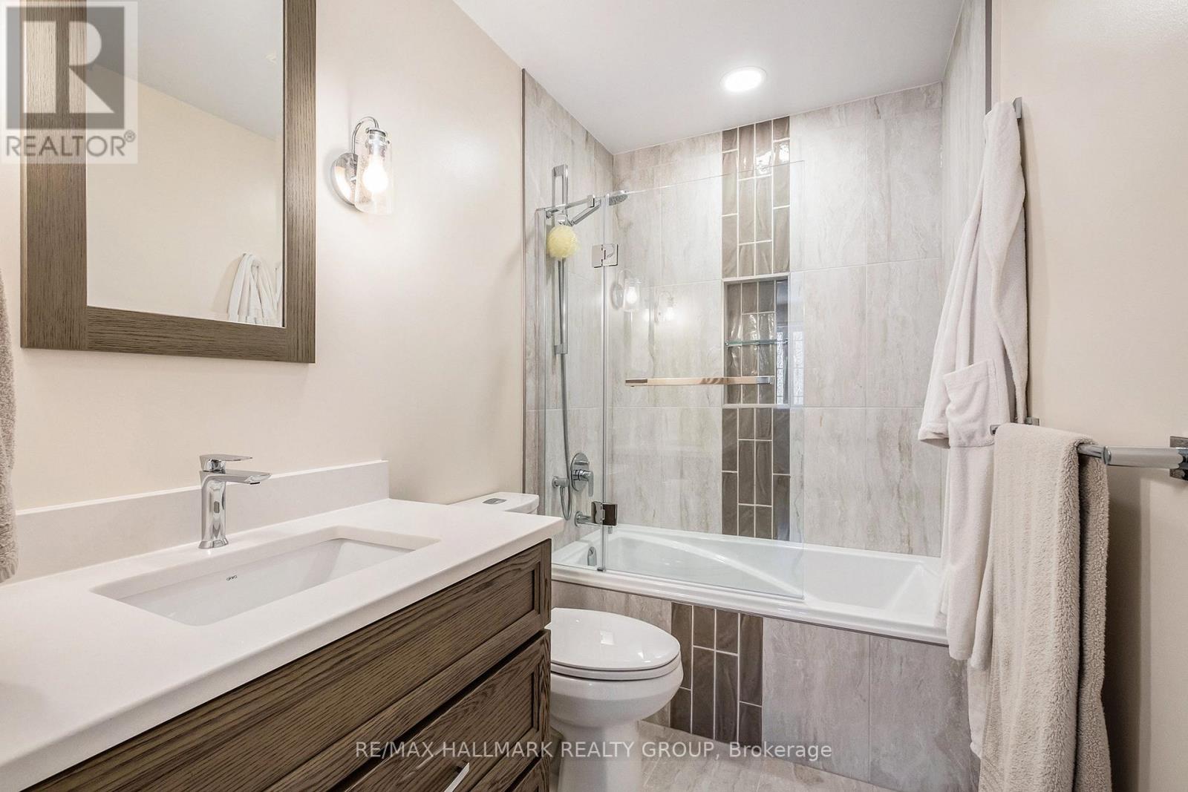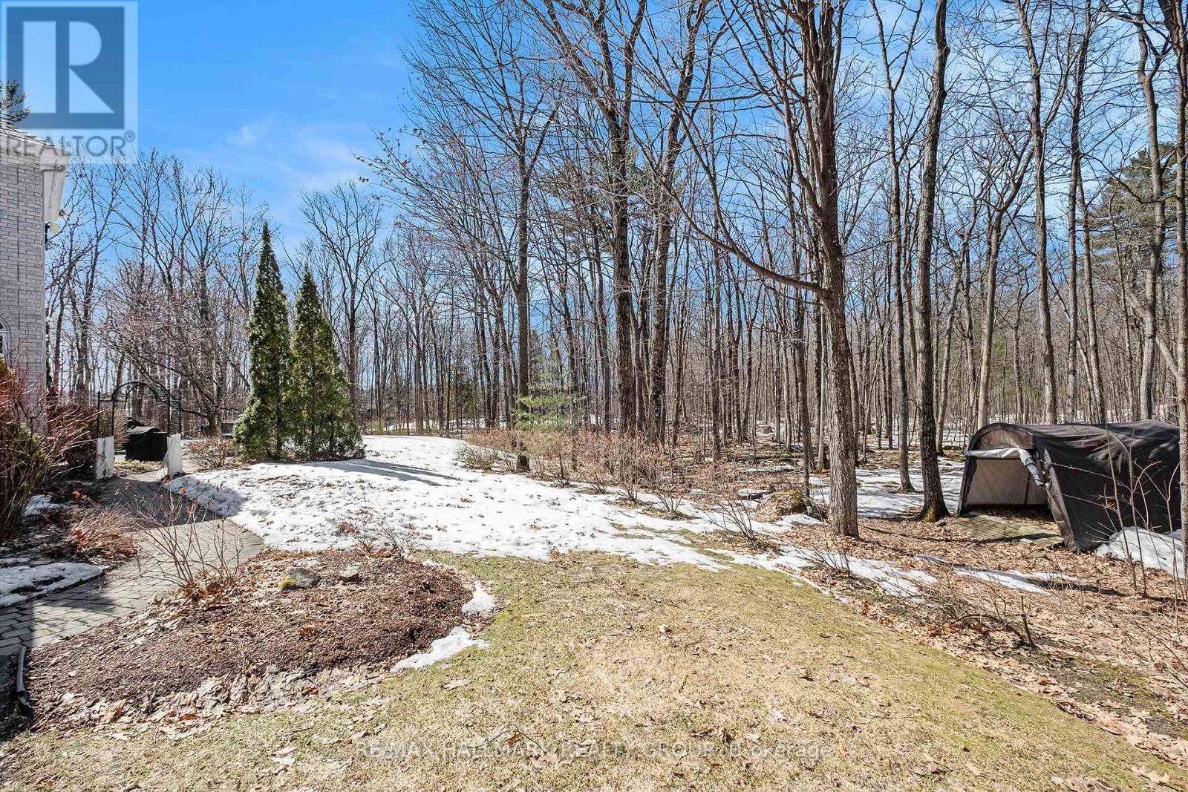4 卧室
4 浴室
3500 - 5000 sqft
壁炉
中央空调, Ventilation System
风热取暖
Landscaped
$1,850,000
Tucked away on a serene, wooded 1.99-acre lot, this custom-designed executive home offers the perfect balance of privacy, elegance, and proximity, just a 10-minute drive from the amenities of Orléans. Manicured perennial gardens, mature trees, and a long, inviting driveway create a warm and impressive welcome, while permanent under-eaves holiday lighting adds year-round charm and functionality.Inside, the open-concept layout is bathed in natural light, featuring soaring ceilings and refined finishes. The heart of the home is the renovated kitchen, designed with granite counters, a classic backsplash, and tile flooring. It flows seamlessly into the living and dining areas, making it ideal for both daily living and entertaining.The main-floor primary suite is a true retreat, complete with a walk-in closet and a beautifully renovated ensuite bathroom. A fourth bedroom on this level adds versatility, whether used as a guest room, office, or space for multi-generational living. Upstairs, two additional bedrooms each offer hardwood flooring and their own private, updated ensuite bathrooms, providing a comfortable and private layout for family or guests.The fully finished basement offers endless potential, with space for a home theatre, gym, games room, or any other need that suits your lifestyle. This home also features a composite slate tile roof with a transferable 50-year warranty, updated windows throughout, a high-efficiency furnace and air conditioner, and a spacious double-car garage with extra room for a workshop or storage.The professionally landscaped yard was designed for year-round enjoyment, with blooming perennials and peaceful wooded views creating a tranquil outdoor escape. Located minutes from Camelot Golf Course and all the shops, schools, and services of Orléans, this is refined country living at its best, offering space, privacy, and timeless comfort without sacrificing convenience. (id:44758)
房源概要
|
MLS® Number
|
X12071361 |
|
房源类型
|
民宅 |
|
社区名字
|
1115 - Cumberland Ridge |
|
特征
|
Irregular Lot Size |
|
总车位
|
9 |
详 情
|
浴室
|
4 |
|
地上卧房
|
4 |
|
总卧房
|
4 |
|
公寓设施
|
Fireplace(s) |
|
赠送家电包括
|
洗碗机, 烘干机, Hood 电扇, 炉子, 洗衣机, 窗帘, 冰箱 |
|
地下室进展
|
已装修 |
|
地下室类型
|
全完工 |
|
施工种类
|
独立屋 |
|
空调
|
Central Air Conditioning, Ventilation System |
|
外墙
|
砖 |
|
壁炉
|
有 |
|
Fireplace Total
|
2 |
|
地基类型
|
混凝土 |
|
客人卫生间(不包含洗浴)
|
1 |
|
供暖方式
|
天然气 |
|
供暖类型
|
压力热风 |
|
储存空间
|
2 |
|
内部尺寸
|
3500 - 5000 Sqft |
|
类型
|
独立屋 |
车 位
土地
|
英亩数
|
无 |
|
Landscape Features
|
Landscaped |
|
污水道
|
Septic System |
|
不规则大小
|
296.5 Acre |
房 间
| 楼 层 |
类 型 |
长 度 |
宽 度 |
面 积 |
|
二楼 |
Bedroom 4 |
4.57 m |
3.97 m |
4.57 m x 3.97 m |
|
二楼 |
第三卧房 |
4.52 m |
3.84 m |
4.52 m x 3.84 m |
|
Lower Level |
家庭房 |
7.92 m |
5.51 m |
7.92 m x 5.51 m |
|
Lower Level |
娱乐,游戏房 |
10.58 m |
5.7 m |
10.58 m x 5.7 m |
|
Lower Level |
浴室 |
1.43 m |
2.02 m |
1.43 m x 2.02 m |
|
一楼 |
客厅 |
5.79 m |
4.27 m |
5.79 m x 4.27 m |
|
一楼 |
餐厅 |
6.44 m |
4.08 m |
6.44 m x 4.08 m |
|
一楼 |
厨房 |
4.57 m |
4.24 m |
4.57 m x 4.24 m |
|
一楼 |
家庭房 |
6.78 m |
5.81 m |
6.78 m x 5.81 m |
|
一楼 |
主卧 |
5.57 m |
5.75 m |
5.57 m x 5.75 m |
|
一楼 |
第二卧房 |
3.74 m |
4.13 m |
3.74 m x 4.13 m |
|
一楼 |
浴室 |
1.56 m |
2.67 m |
1.56 m x 2.67 m |
|
一楼 |
洗衣房 |
3.87 m |
2.5 m |
3.87 m x 2.5 m |
https://www.realtor.ca/real-estate/28141566/1340-georges-vanier-drive-ottawa-1115-cumberland-ridge








































