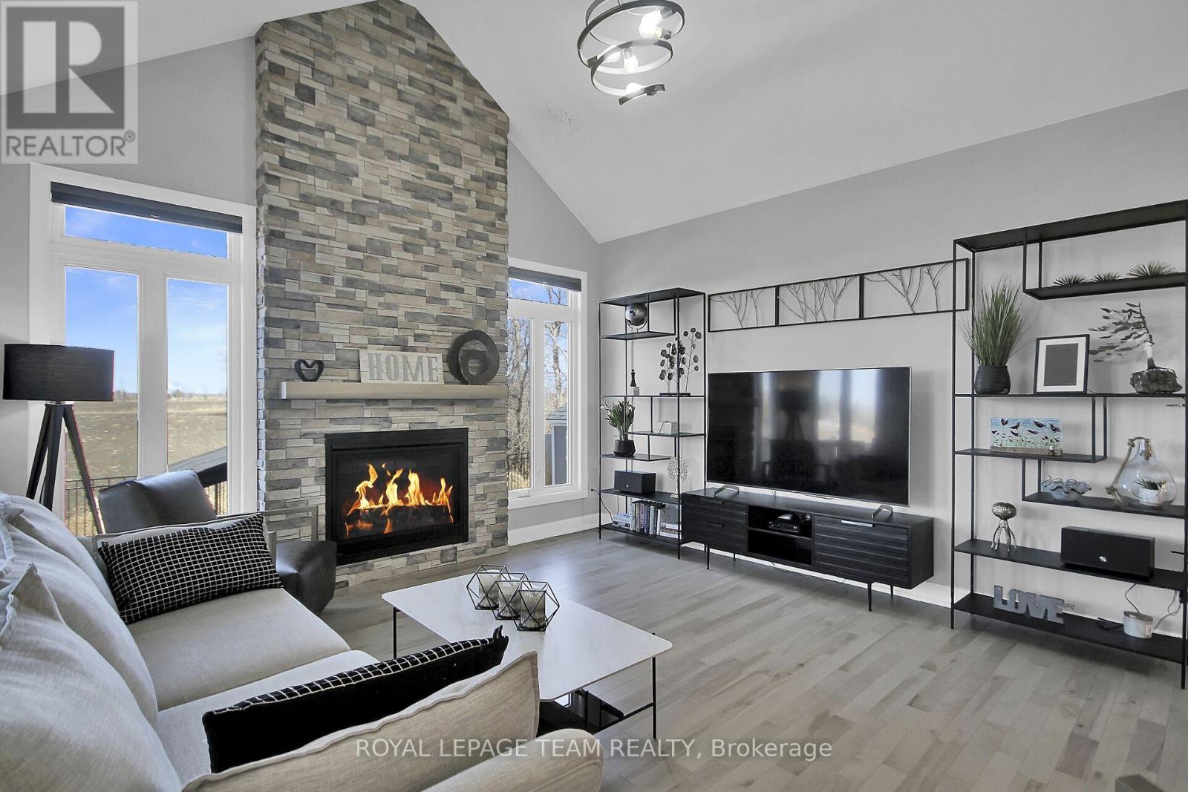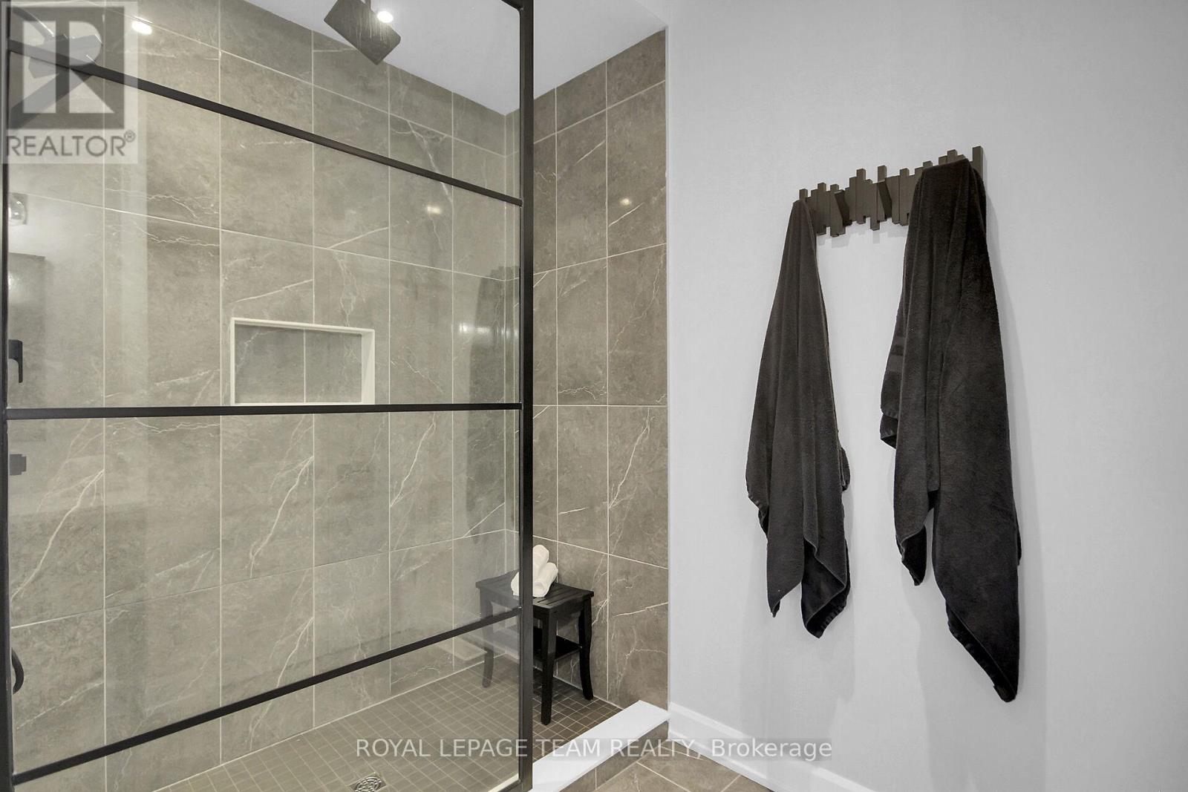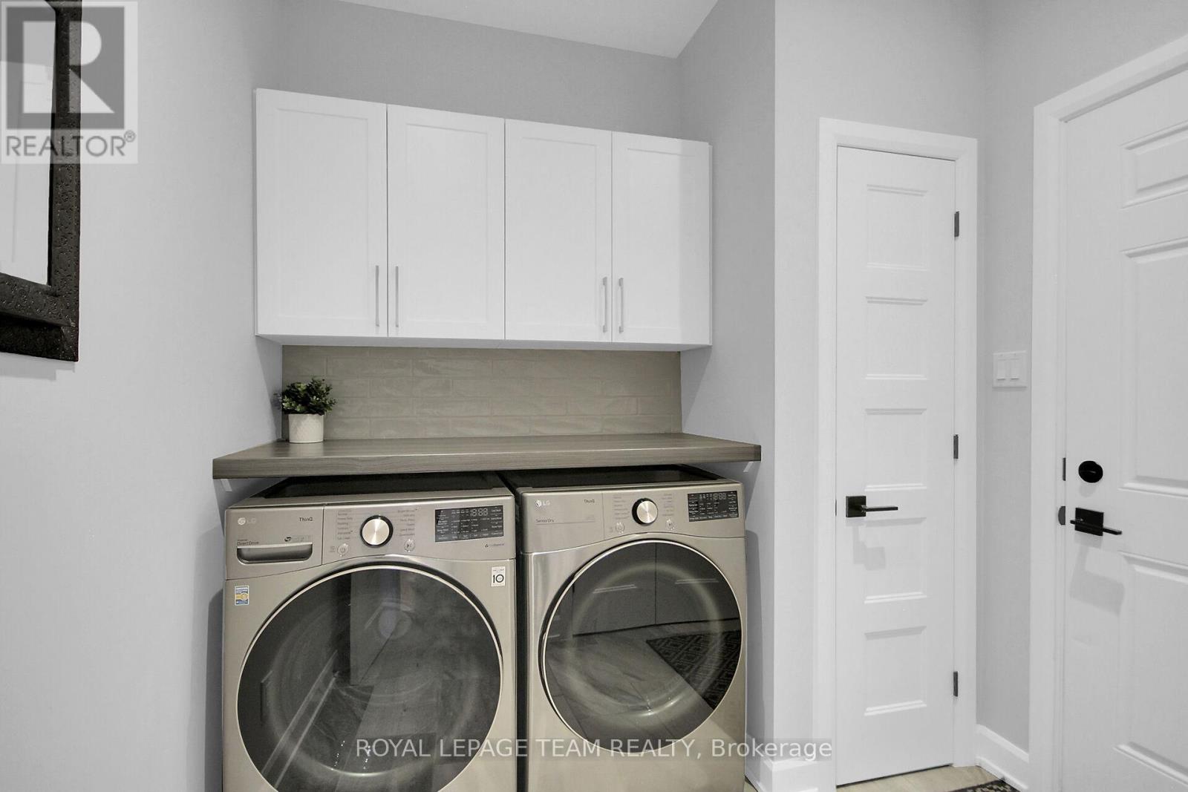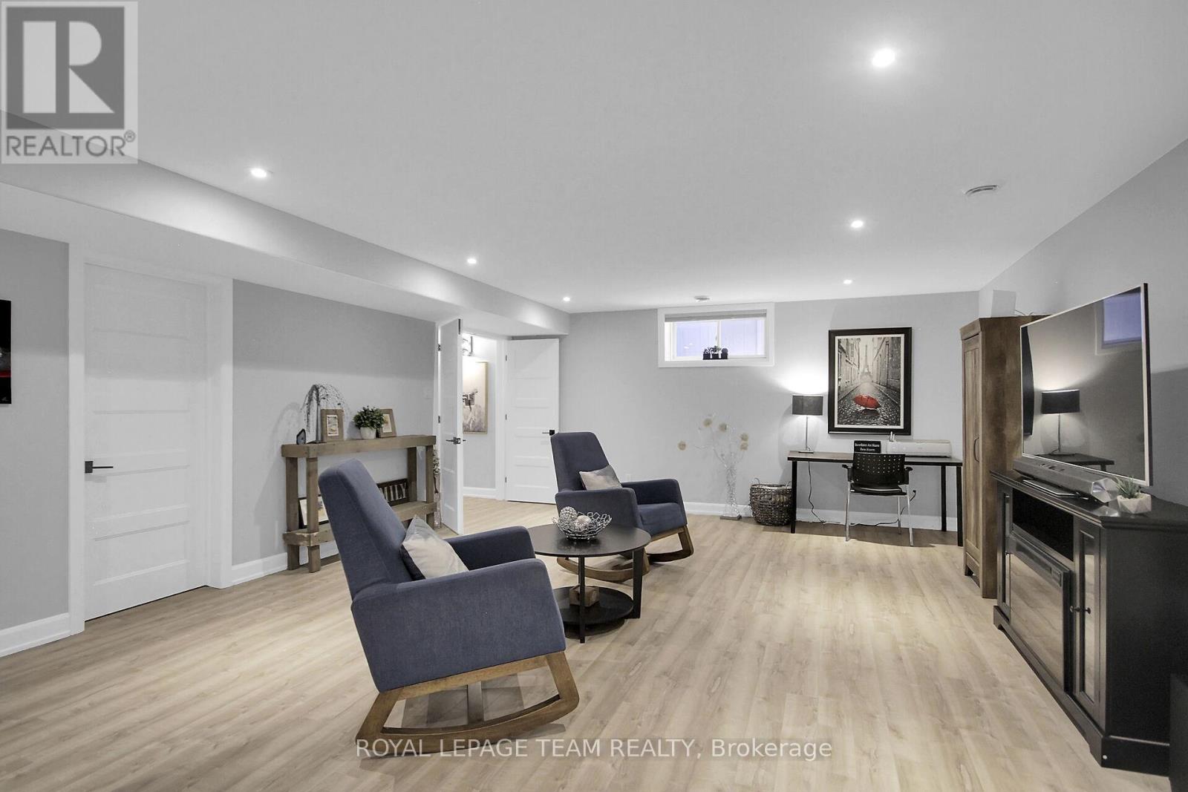4 卧室
3 浴室
1500 - 2000 sqft
平房
壁炉
中央空调
风热取暖
Landscaped
$948,000
Welcome to this extensively upgraded bungalow in the highly sought-after neighbourhood of Sunset Flats in Russell, where luxury meets comfort on a premium lot with NO rear neighbours. Boasting over $200K in builder upgrades and $50K in professional landscaping, this meticulously maintained 4-bed, 3 FULL-bath home offers an unparalleled living experience. The expanded main floor showcases hardwood throughout and an inviting open-concept design, featuring a formal dining area, a grand living room with a stone gas fireplace and soaring vaulted ceilings and a show-stopping gourmet kitchen. Designed for the modern chef, the kitchen is a masterpiece with a custom range hood, breathtaking quartz waterfall countertops, high-end stainless steel appliances with a gas range, under-valance lighting and abundant counter, cabinetry and drawer space. The primary suite is a private retreat, filled with natural light, featuring a spa-inspired ensuite that exudes elegance through custom tile work and designer finishes. A spacious second bedroom, full bath and a well-appointed mudroom with laundry, built-in cabinetry and countertop workspace complete the main floor. Downstairs, the fully finished lower level extends your living space with two additional bedrooms, a full bath, a generous family room and ample storage. Step outside to your covered deck, perfect for escaping the elements, leading to a beautifully landscaped, fenced yard. Architecturally designed with interlock walkways, patios, garden beds, a large shed and uninterrupted views of serene open pastures, this backyard oasis offers tranquility and privacy. Plenty of parking with a two-car garage that was enlarged by the builder and driveway space for four cars. Prime location within walking distance to parks, schools, shopping and all the amenities Russell has to offer. This extremely upgraded home wont last long! (id:44758)
房源概要
|
MLS® Number
|
X12071200 |
|
房源类型
|
民宅 |
|
社区名字
|
603 - Russell Twp |
|
总车位
|
6 |
|
结构
|
棚 |
详 情
|
浴室
|
3 |
|
地上卧房
|
2 |
|
地下卧室
|
2 |
|
总卧房
|
4 |
|
Age
|
0 To 5 Years |
|
公寓设施
|
Fireplace(s) |
|
赠送家电包括
|
Garage Door Opener Remote(s), Blinds, 洗碗机, 烘干机, Garage Door Opener, 炉子, 洗衣机, 冰箱 |
|
建筑风格
|
平房 |
|
地下室进展
|
已装修 |
|
地下室类型
|
全完工 |
|
施工种类
|
独立屋 |
|
空调
|
中央空调 |
|
外墙
|
石, 乙烯基壁板 |
|
壁炉
|
有 |
|
Fireplace Total
|
1 |
|
地基类型
|
混凝土浇筑 |
|
供暖方式
|
天然气 |
|
供暖类型
|
压力热风 |
|
储存空间
|
1 |
|
内部尺寸
|
1500 - 2000 Sqft |
|
类型
|
独立屋 |
|
设备间
|
市政供水 |
车 位
土地
|
英亩数
|
无 |
|
围栏类型
|
Fenced Yard |
|
Landscape Features
|
Landscaped |
|
污水道
|
Sanitary Sewer |
|
土地深度
|
114 Ft ,8 In |
|
土地宽度
|
50 Ft |
|
不规则大小
|
50 X 114.7 Ft |
房 间
| 楼 层 |
类 型 |
长 度 |
宽 度 |
面 积 |
|
Lower Level |
家庭房 |
8.39 m |
5.24 m |
8.39 m x 5.24 m |
|
Lower Level |
卧室 |
3.97 m |
3.29 m |
3.97 m x 3.29 m |
|
Lower Level |
卧室 |
4.15 m |
2.92 m |
4.15 m x 2.92 m |
|
Lower Level |
浴室 |
3.24 m |
2.99 m |
3.24 m x 2.99 m |
|
Lower Level |
设备间 |
11.74 m |
6.61 m |
11.74 m x 6.61 m |
|
一楼 |
卧室 |
3.18 m |
3.59 m |
3.18 m x 3.59 m |
|
一楼 |
其它 |
1.51 m |
2.09 m |
1.51 m x 2.09 m |
|
一楼 |
门厅 |
2.03 m |
1.74 m |
2.03 m x 1.74 m |
|
一楼 |
浴室 |
2.73 m |
2.99 m |
2.73 m x 2.99 m |
|
一楼 |
洗衣房 |
2.8 m |
2.21 m |
2.8 m x 2.21 m |
|
一楼 |
Pantry |
1.98 m |
1.61 m |
1.98 m x 1.61 m |
|
一楼 |
餐厅 |
4.35 m |
4.87 m |
4.35 m x 4.87 m |
|
一楼 |
厨房 |
4 m |
5.57 m |
4 m x 5.57 m |
|
一楼 |
客厅 |
4.25 m |
4.96 m |
4.25 m x 4.96 m |
|
一楼 |
主卧 |
3.87 m |
6.62 m |
3.87 m x 6.62 m |
|
一楼 |
浴室 |
3.41 m |
2.94 m |
3.41 m x 2.94 m |
https://www.realtor.ca/real-estate/28141337/389-moonlight-drive-russell-603-russell-twp



















































