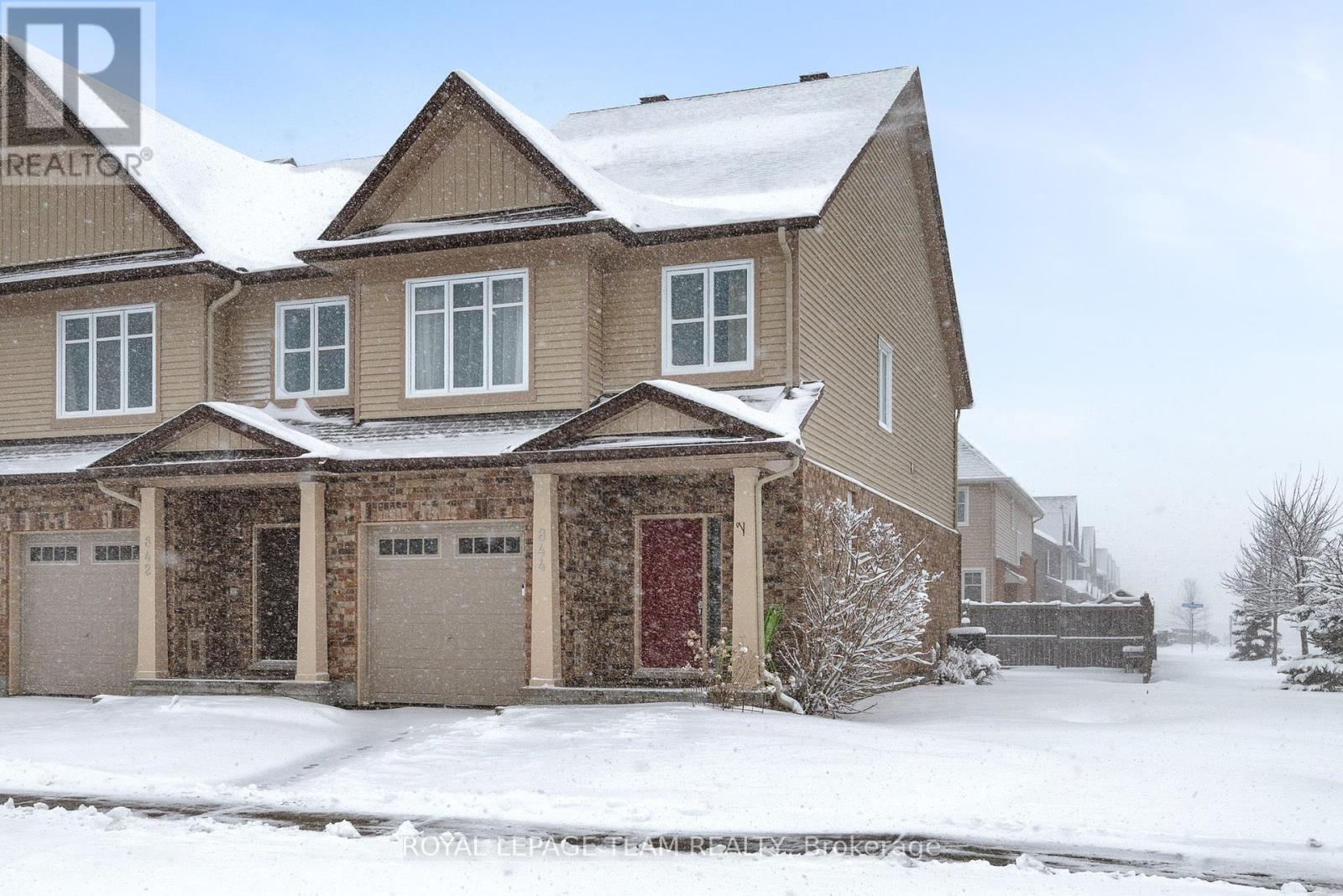3 卧室
3 浴室
1500 - 2000 sqft
壁炉
中央空调, 换气器
风热取暖
$724,900
Welcome to your dream home in the heart of Findlay Creek! This beautifully updated Tartan built end unit townhome, on one of Findlay Creek's larger premium lots, offers the perfect blend of style, space, and convenience. Featuring 3 bedrooms, 3 bathrooms, and a fully finished basement, this home provides over 2,000 sq ft of living space with an abundance of natural light thanks to extra windows only end units enjoy. The main floor boasts an open-concept layout with hardwood flooring, a spacious kitchen complete with stainless steel appliances, quartz countertops, and a breakfast bar ideal for entertaining. Upstairs, the primary suite includes a large walk-in closet and a 5-piece ensuite with a soaker tub and separate shower. Two additional large bedrooms and a full bath offer ample space for family or guests. Laundry is also conveniently located on the upper level. A fully finished family room in the basement with two large windows and gas fireplace offers a cozy and inviting retreat for relaxing, watching the game or entertaining. Enjoy the added privacy of a fenced backyard and the convenience of an attached garage with inside entry. Located steps from parks, schools, shops, and transit, this turnkey home is perfect for families, professionals, or anyone looking for low-maintenance living in a vibrant community. Don't miss your chance to own this stunning, move-in ready townhome in one of Ottawa's most sought-after neighborhoods! 24 hours irrevocable on all offers as per a written form 244 (id:44758)
房源概要
|
MLS® Number
|
X12071665 |
|
房源类型
|
民宅 |
|
社区名字
|
2605 - Blossom Park/Kemp Park/Findlay Creek |
|
总车位
|
3 |
详 情
|
浴室
|
3 |
|
地上卧房
|
3 |
|
总卧房
|
3 |
|
Age
|
6 To 15 Years |
|
赠送家电包括
|
Garage Door Opener Remote(s), Water Heater - Tankless, Blinds, 洗碗机, 烘干机, Garage Door Opener, 微波炉, Range, 炉子, 洗衣机, 冰箱 |
|
地下室类型
|
Full |
|
施工种类
|
附加的 |
|
空调
|
Central Air Conditioning, 换气机 |
|
外墙
|
砖, 乙烯基壁板 |
|
壁炉
|
有 |
|
地基类型
|
混凝土浇筑 |
|
客人卫生间(不包含洗浴)
|
1 |
|
供暖方式
|
天然气 |
|
供暖类型
|
压力热风 |
|
储存空间
|
2 |
|
内部尺寸
|
1500 - 2000 Sqft |
|
类型
|
联排别墅 |
|
设备间
|
市政供水 |
车 位
土地
|
英亩数
|
无 |
|
污水道
|
Sanitary Sewer |
|
土地深度
|
103 Ft ,2 In |
|
土地宽度
|
28 Ft ,8 In |
|
不规则大小
|
28.7 X 103.2 Ft |
|
规划描述
|
住宅 |
房 间
| 楼 层 |
类 型 |
长 度 |
宽 度 |
面 积 |
|
二楼 |
浴室 |
2.71 m |
2.2 m |
2.71 m x 2.2 m |
|
二楼 |
Mud Room |
1.82 m |
1.82 m |
1.82 m x 1.82 m |
|
二楼 |
主卧 |
4.91 m |
3.69 m |
4.91 m x 3.69 m |
|
二楼 |
浴室 |
4.91 m |
1.77 m |
4.91 m x 1.77 m |
|
二楼 |
第二卧房 |
5.12 m |
2.96 m |
5.12 m x 2.96 m |
|
二楼 |
第三卧房 |
3.74 m |
2.74 m |
3.74 m x 2.74 m |
|
Lower Level |
洗衣房 |
1.82 m |
1.82 m |
1.82 m x 1.82 m |
|
Lower Level |
家庭房 |
7.32 m |
5.55 m |
7.32 m x 5.55 m |
|
Lower Level |
设备间 |
8.41 m |
5.61 m |
8.41 m x 5.61 m |
|
一楼 |
门厅 |
3.96 m |
1.83 m |
3.96 m x 1.83 m |
|
一楼 |
客厅 |
4.12 m |
5.64 m |
4.12 m x 5.64 m |
|
一楼 |
餐厅 |
3.45 m |
3.05 m |
3.45 m x 3.05 m |
|
一楼 |
厨房 |
3.42 m |
2.59 m |
3.42 m x 2.59 m |
https://www.realtor.ca/real-estate/28142178/844-cedar-creek-drive-ottawa-2605-blossom-parkkemp-parkfindlay-creek






























