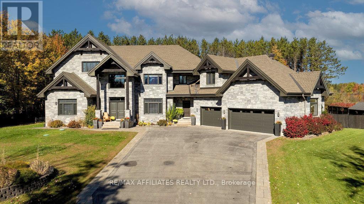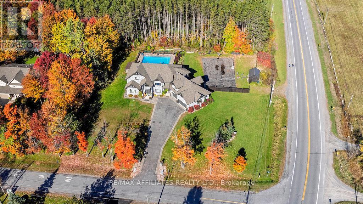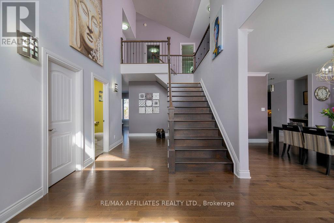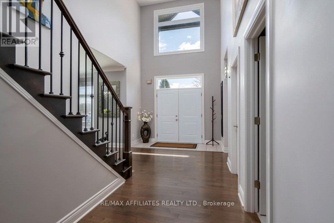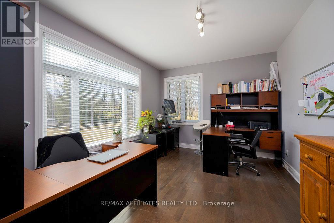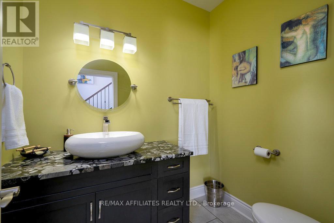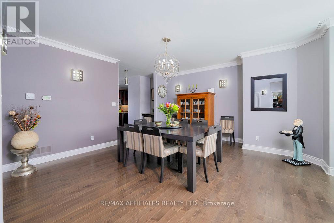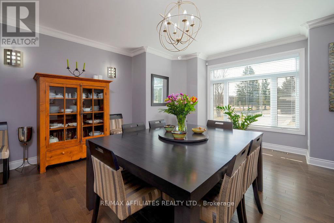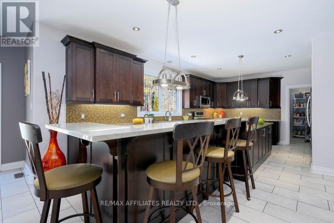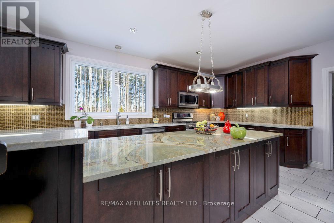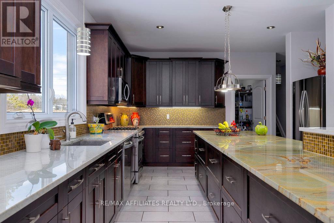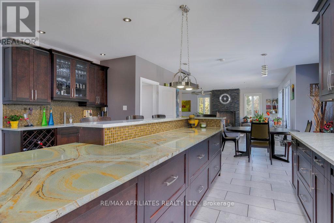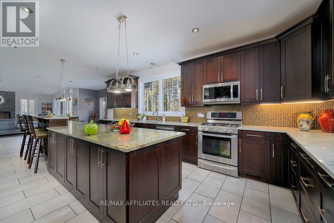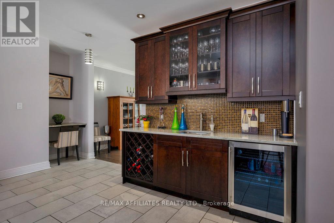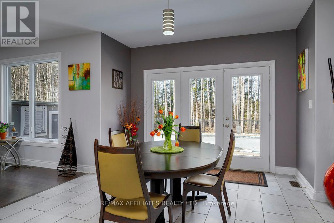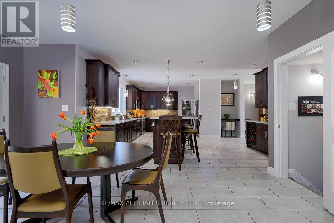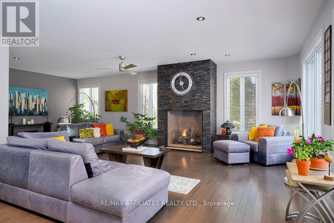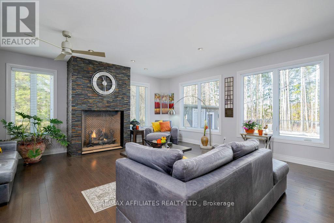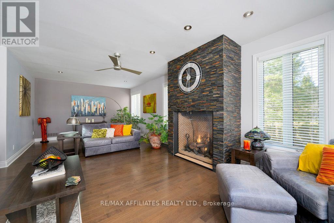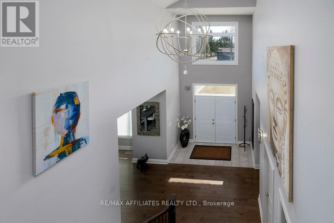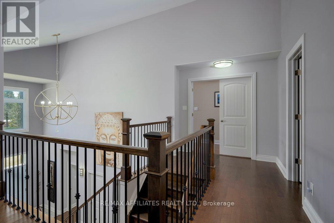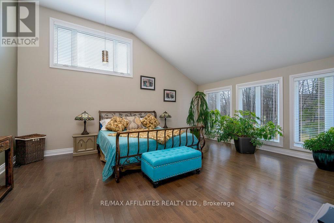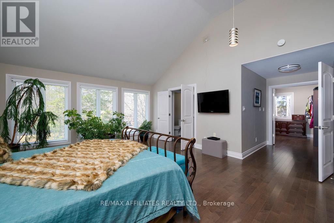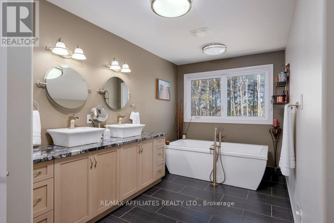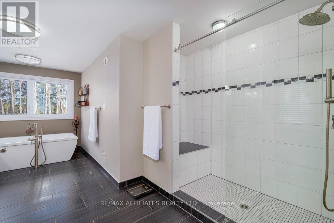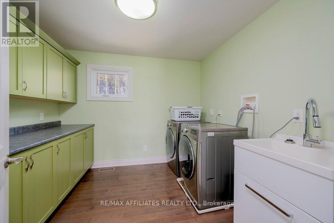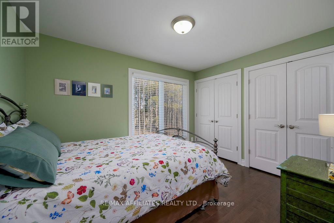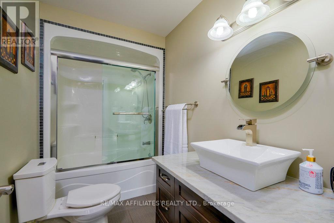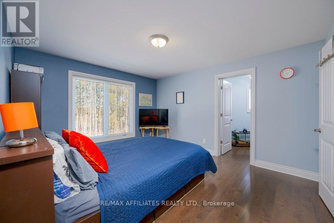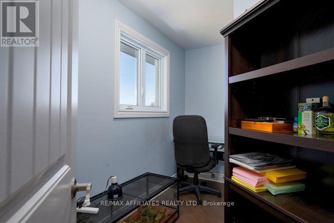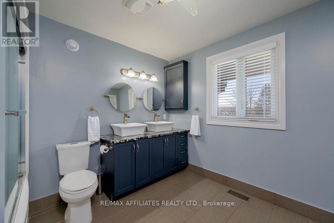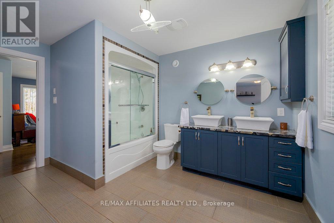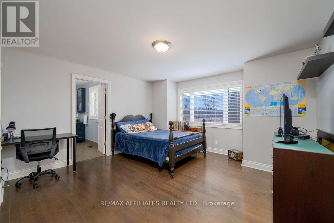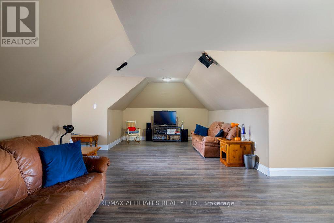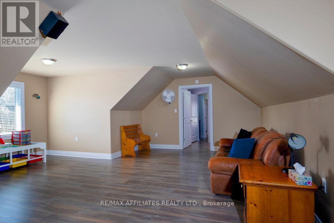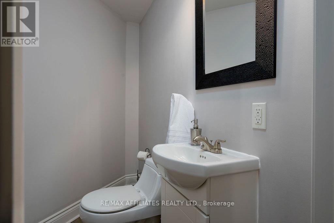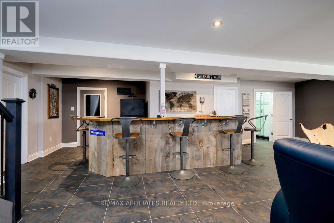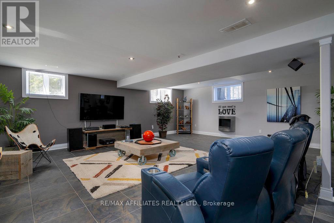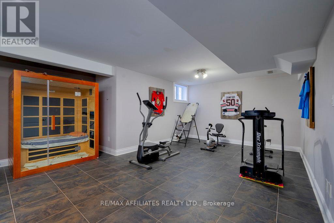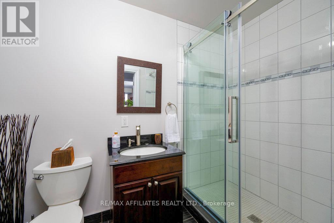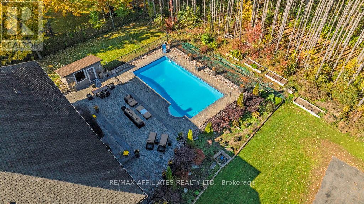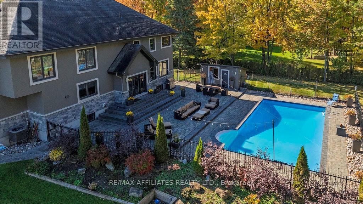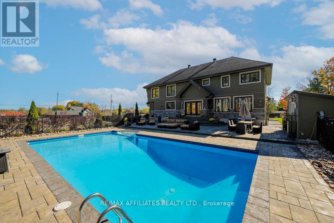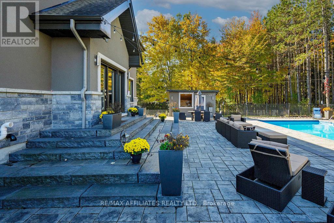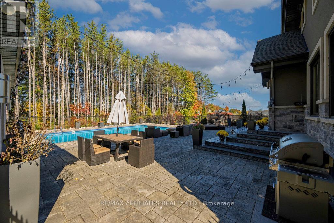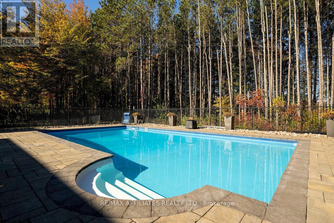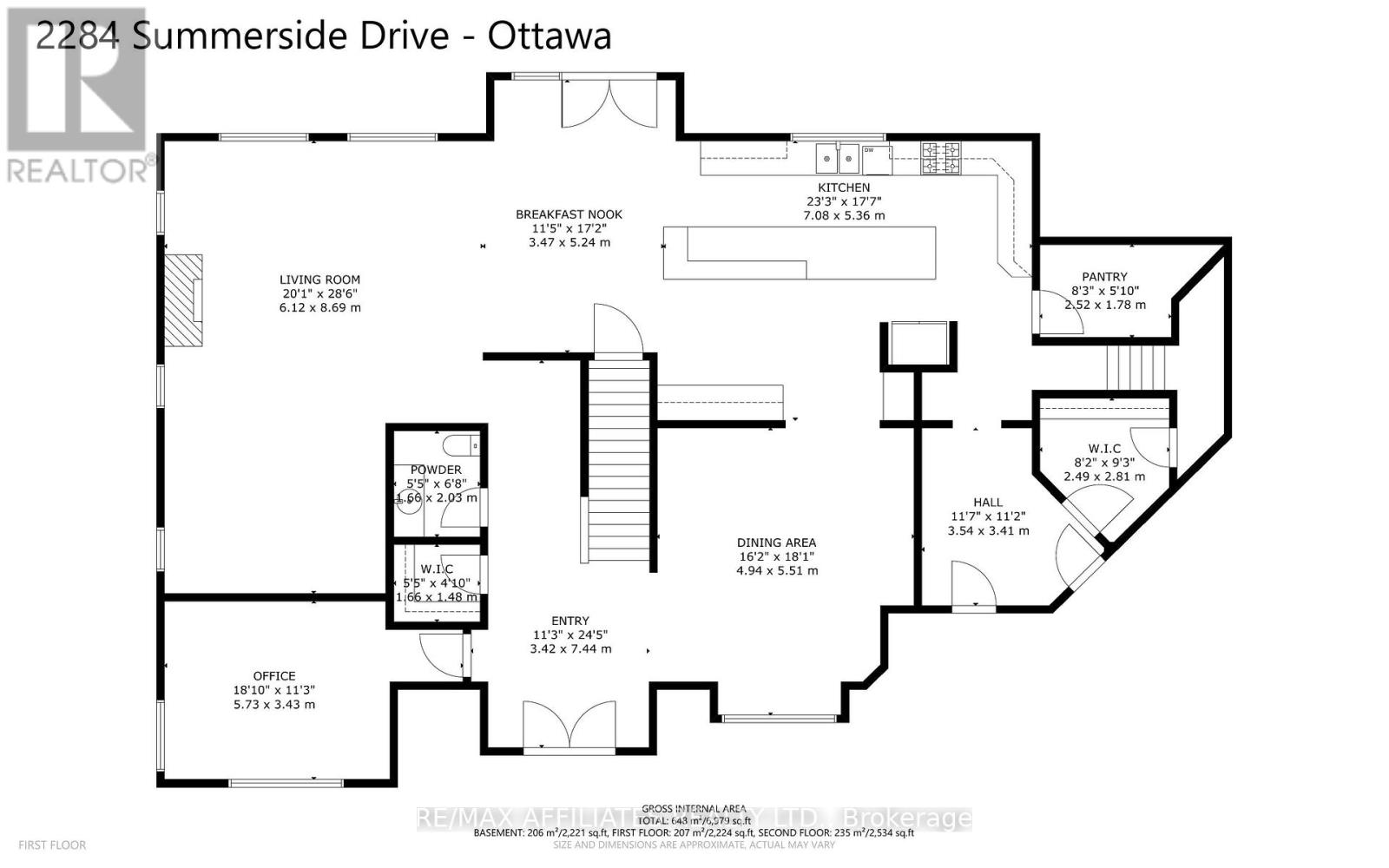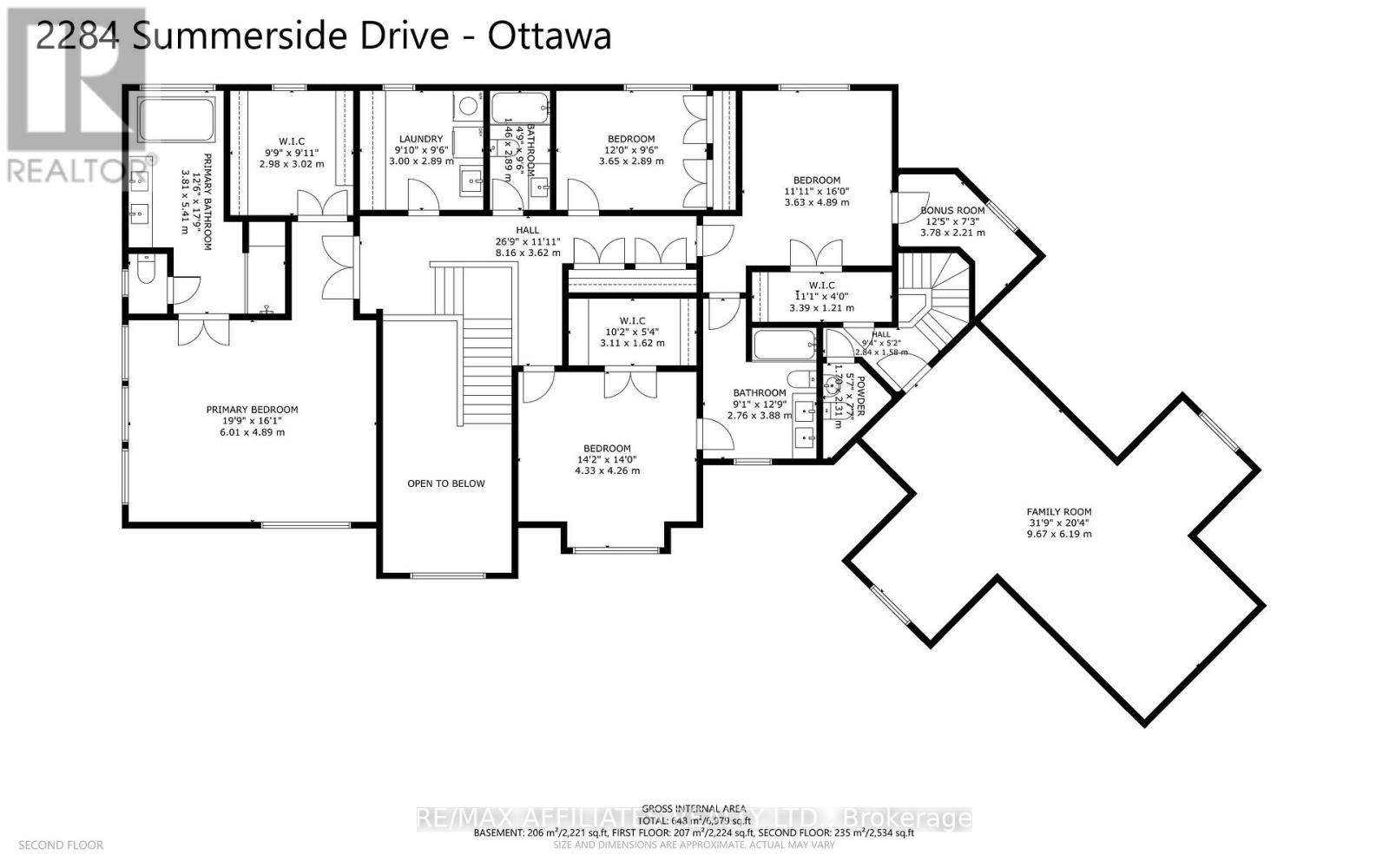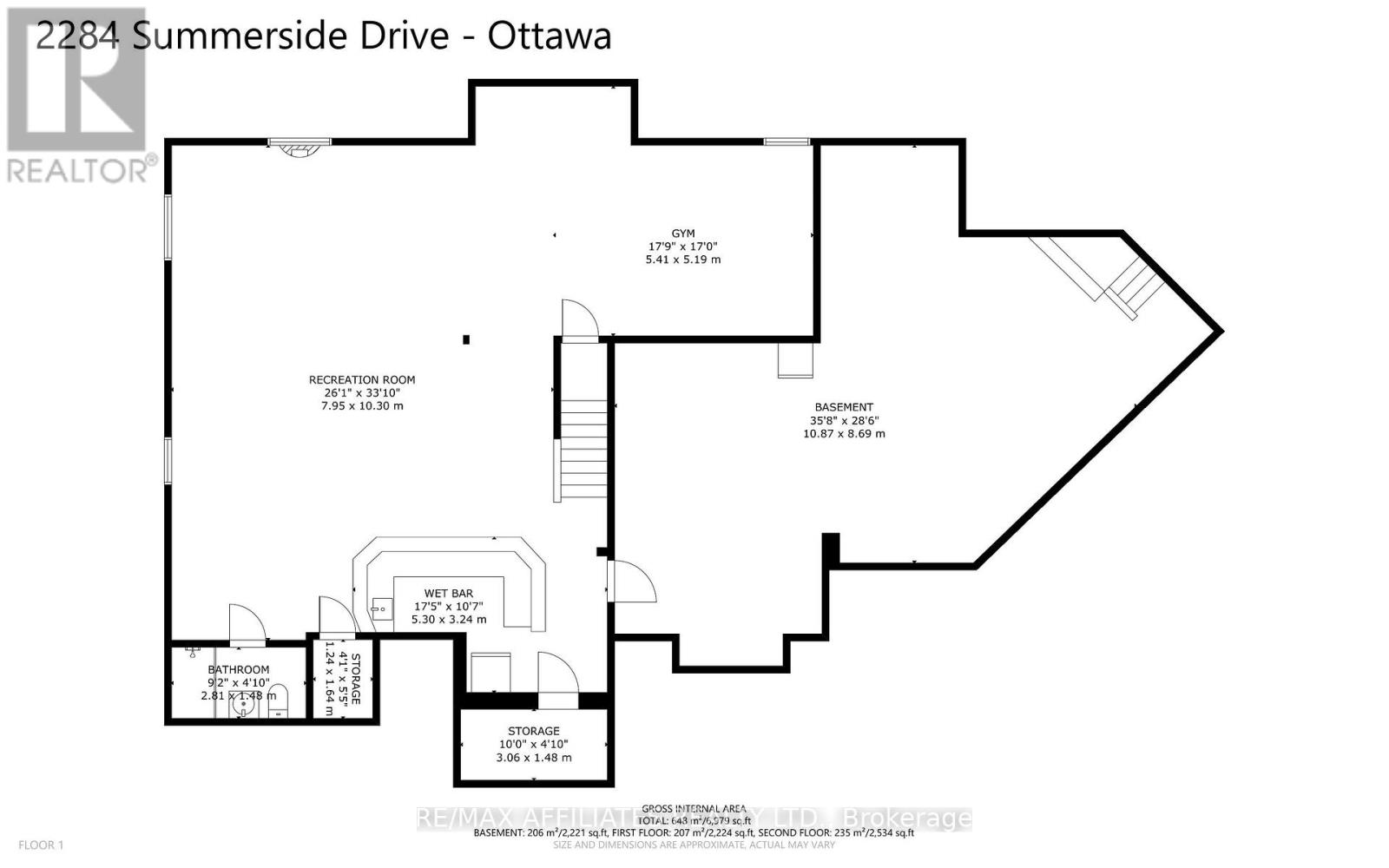4 卧室
6 浴室
3500 - 5000 sqft
壁炉
Inground Pool
中央空调
风热取暖
Landscaped
$2,399,000
Welcome to this stunning 4,900 square foot custom-built home, perfectly nestled on a beautifully landscaped 1.53-acre lot. Designed with family living and entertaining in mind, this impressive property offers a thoughtfully crafted layout featuring four spacious bedrooms and six bathrooms. As you step through the front door, youre greeted by a grand main floor foyer that sets the stage for the rest of the home. The bright main floor office provides a quiet space for work, while the expansive dining room is ideal for hosting family gatherings. The light-filled living room showcases a striking gas fireplace and a wall of windows that overlook the incredible backyard retreat. The gourmet kitchen is a chefs dream, complete with an oversized island, granite countertops, stainless steel appliances, a coffee bar/wine station with wine fridge, and a generous walk-in pantry. Upstairs, the luxurious primary suite offers a peaceful escape with a spacious walk-in closet and a spa-like five-piece ensuite, featuring a walk-in shower and a relaxing soaker tub. Three additional bedrooms are also located on this level, one with a Jack-and-Jill bathroom and two with walk-in closets. A large, soundproofed bonus room/loft provides flexible space for a teen hangout, gym, or home office. A convenient second-floor laundry room completes this level. The fully finished lower level is ideal for entertaining, featuring a large family room with a wet bar, a four-piece bathroom, and a cold storage room. Step outside to your private backyard oasis, complete with an oversized heated saltwater in-ground pool, extensive interlock patio, and a pool house with a two-piece powder room. Kids (and adults) will love the basketball court area which could easily be transformed into a skating rink in the winter months. The attention to detail and design in this home is sure to impress any family! (id:44758)
房源概要
|
MLS® Number
|
X12071606 |
|
房源类型
|
民宅 |
|
社区名字
|
8005 - Manotick East to Manotick Station |
|
特征
|
Irregular Lot Size, Lighting |
|
总车位
|
15 |
|
Pool Features
|
Salt Water Pool |
|
泳池类型
|
Inground Pool |
|
结构
|
Patio(s), 棚, Outbuilding |
详 情
|
浴室
|
6 |
|
地上卧房
|
4 |
|
总卧房
|
4 |
|
Age
|
6 To 15 Years |
|
公寓设施
|
Fireplace(s) |
|
赠送家电包括
|
Garage Door Opener Remote(s), Central Vacuum, Water Heater, Water Softener, Water Treatment, Blinds, 洗碗机, 烘干机, Freezer, Garage Door Opener, Hood 电扇, 微波炉, 炉子, 洗衣机, Wine Fridge, 冰箱 |
|
地下室进展
|
已装修 |
|
地下室类型
|
N/a (finished) |
|
施工种类
|
独立屋 |
|
空调
|
中央空调 |
|
外墙
|
石, 灰泥 |
|
Fire Protection
|
报警系统 |
|
壁炉
|
有 |
|
Fireplace Total
|
1 |
|
地基类型
|
混凝土浇筑 |
|
客人卫生间(不包含洗浴)
|
2 |
|
供暖方式
|
天然气 |
|
供暖类型
|
压力热风 |
|
储存空间
|
2 |
|
内部尺寸
|
3500 - 5000 Sqft |
|
类型
|
独立屋 |
|
设备间
|
Drilled Well |
车 位
土地
|
英亩数
|
无 |
|
Landscape Features
|
Landscaped |
|
污水道
|
Septic System |
|
土地深度
|
321 Ft ,1 In |
|
土地宽度
|
186 Ft ,2 In |
|
不规则大小
|
186.2 X 321.1 Ft |
房 间
| 楼 层 |
类 型 |
长 度 |
宽 度 |
面 积 |
|
二楼 |
洗衣房 |
3 m |
2.89 m |
3 m x 2.89 m |
|
二楼 |
第二卧房 |
3.65 m |
2.89 m |
3.65 m x 2.89 m |
|
二楼 |
第三卧房 |
3.63 m |
4.89 m |
3.63 m x 4.89 m |
|
二楼 |
Study |
3.78 m |
2.21 m |
3.78 m x 2.21 m |
|
二楼 |
浴室 |
1.46 m |
2.89 m |
1.46 m x 2.89 m |
|
二楼 |
Bedroom 4 |
4.33 m |
4.26 m |
4.33 m x 4.26 m |
|
二楼 |
浴室 |
2.76 m |
3.88 m |
2.76 m x 3.88 m |
|
二楼 |
Loft |
9.67 m |
6.19 m |
9.67 m x 6.19 m |
|
二楼 |
浴室 |
1.7 m |
2.31 m |
1.7 m x 2.31 m |
|
二楼 |
主卧 |
6.01 m |
4.89 m |
6.01 m x 4.89 m |
|
二楼 |
浴室 |
3.81 m |
5.41 m |
3.81 m x 5.41 m |
|
地下室 |
娱乐,游戏房 |
7.95 m |
10.3 m |
7.95 m x 10.3 m |
|
地下室 |
Exercise Room |
5.41 m |
5.19 m |
5.41 m x 5.19 m |
|
地下室 |
浴室 |
2.81 m |
1.48 m |
2.81 m x 1.48 m |
|
地下室 |
设备间 |
10.87 m |
8.69 m |
10.87 m x 8.69 m |
|
地下室 |
其它 |
3.06 m |
1048 m |
3.06 m x 1048 m |
|
一楼 |
厨房 |
7.08 m |
5.36 m |
7.08 m x 5.36 m |
|
一楼 |
Eating Area |
3.47 m |
5.24 m |
3.47 m x 5.24 m |
|
一楼 |
Pantry |
2.52 m |
1.78 m |
2.52 m x 1.78 m |
|
一楼 |
餐厅 |
4.94 m |
5.51 m |
4.94 m x 5.51 m |
|
一楼 |
客厅 |
6.12 m |
8.69 m |
6.12 m x 8.69 m |
|
一楼 |
浴室 |
1.66 m |
2.03 m |
1.66 m x 2.03 m |
|
一楼 |
Office |
5.73 m |
3.43 m |
5.73 m x 3.43 m |
|
一楼 |
门厅 |
3.42 m |
7.44 m |
3.42 m x 7.44 m |
https://www.realtor.ca/real-estate/28142173/2284-summerside-drive-ottawa-8005-manotick-east-to-manotick-station



