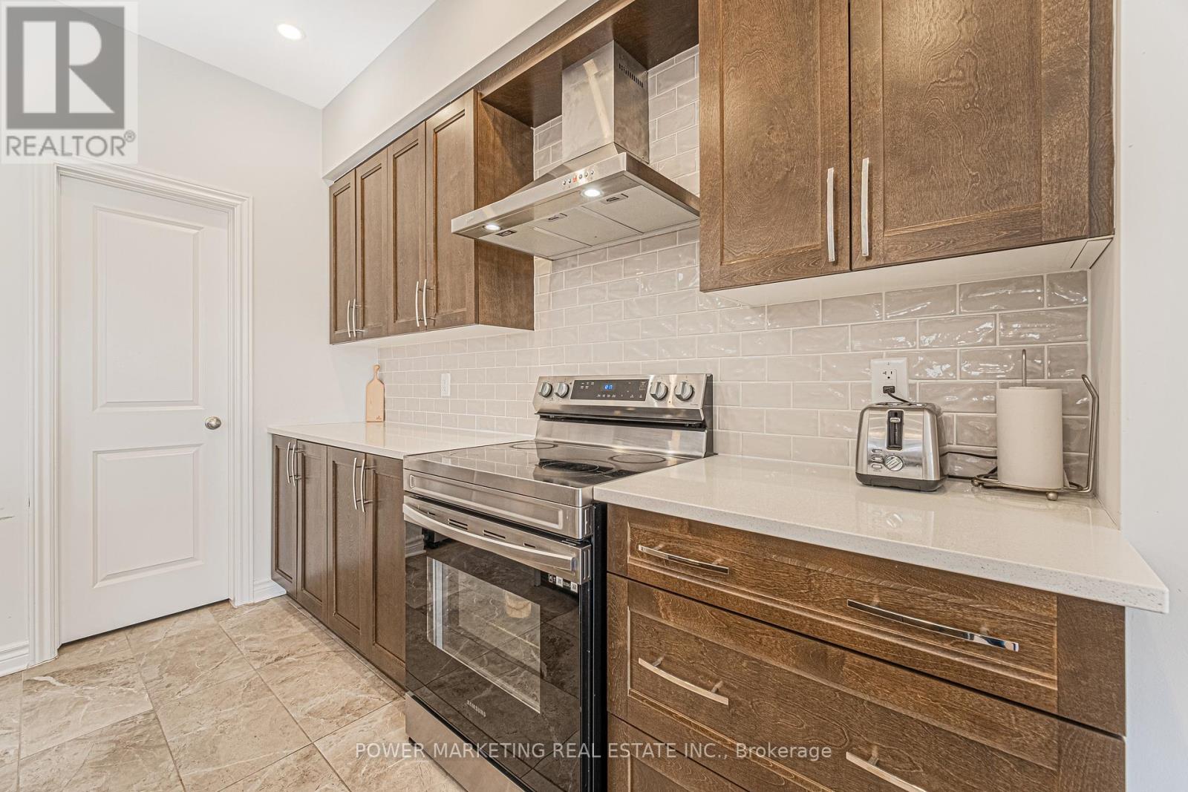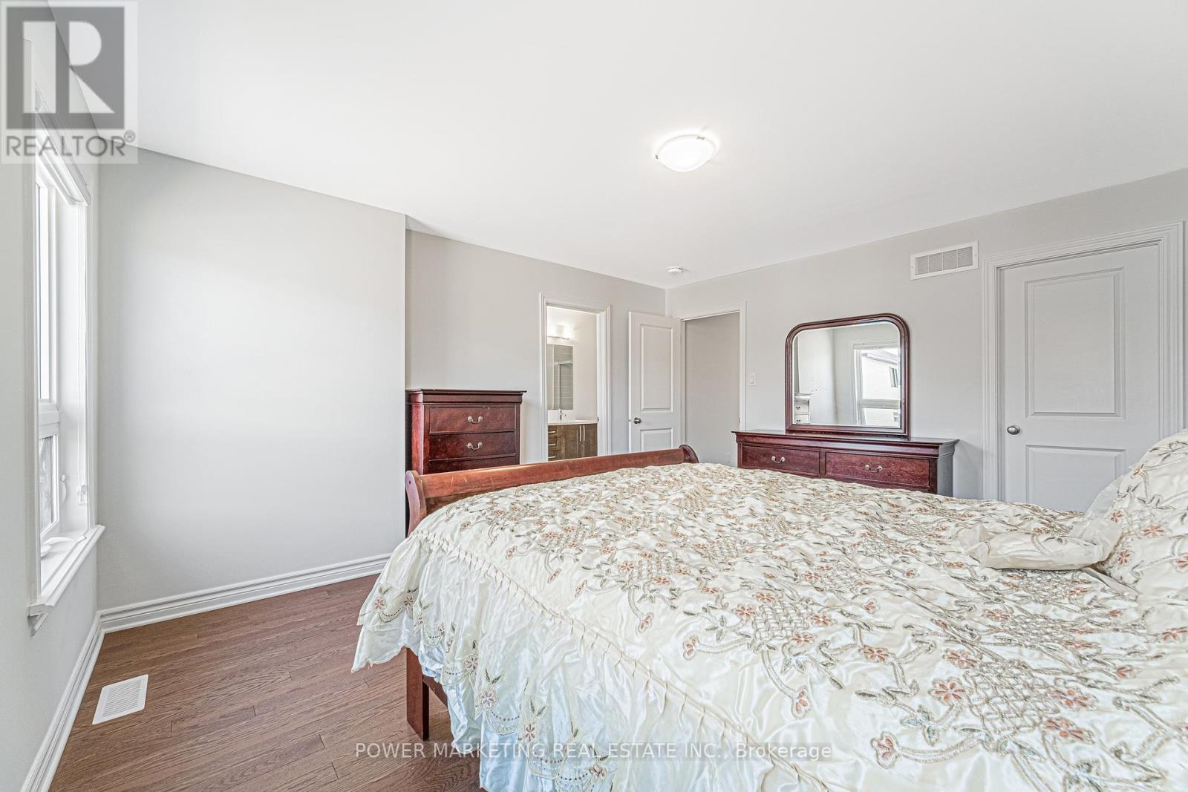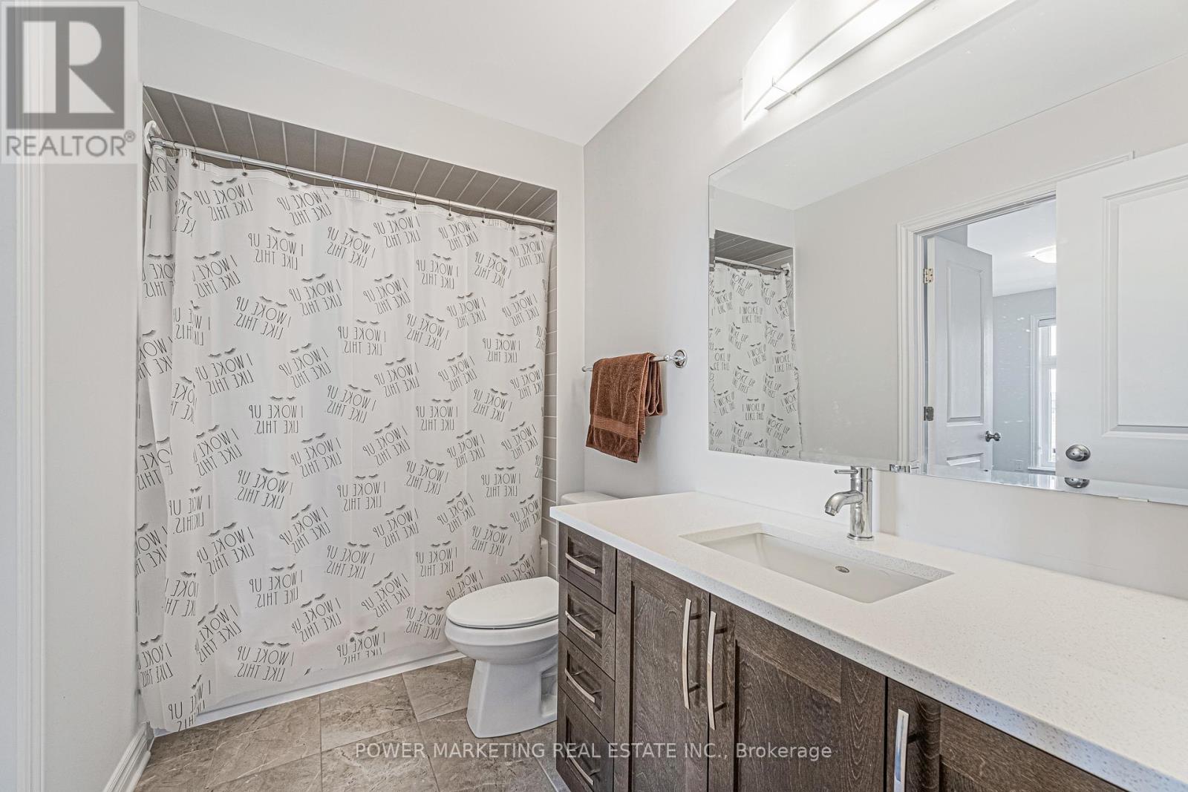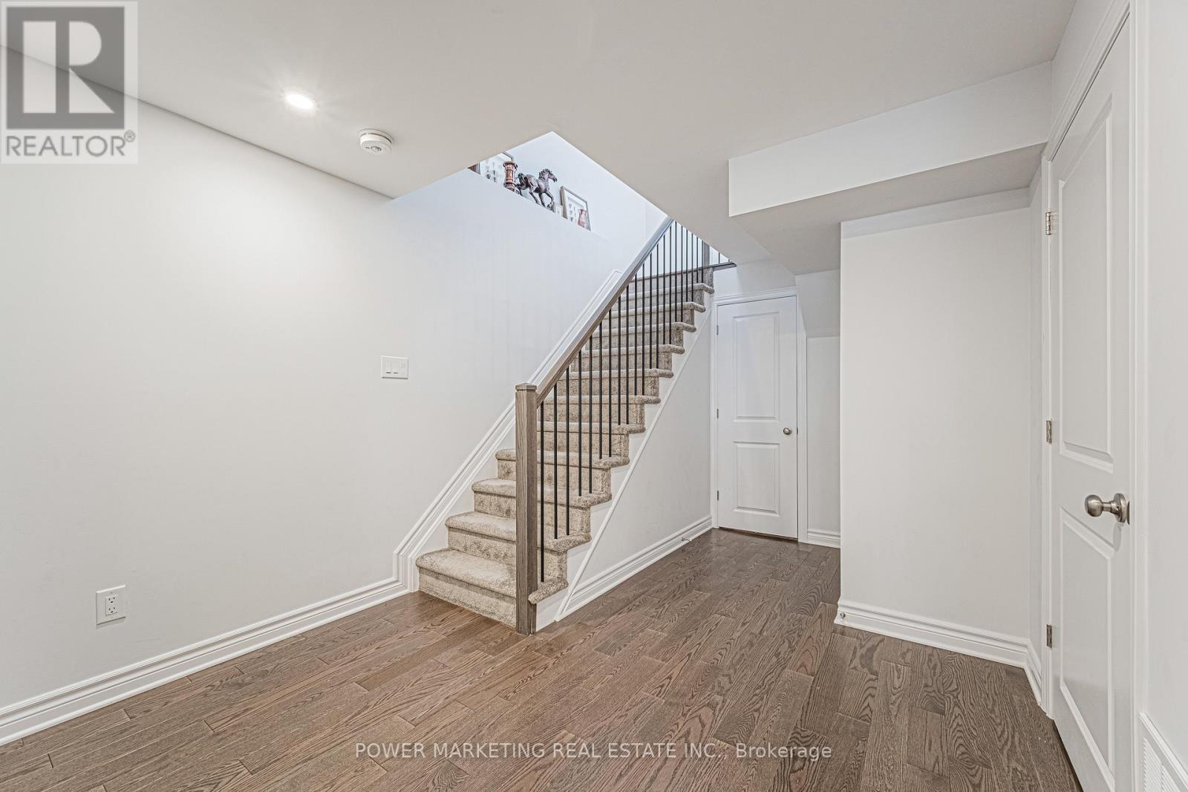3 卧室
3 浴室
1500 - 2000 sqft
壁炉
中央空调
风热取暖
$769,000
Beautiful & upgraded END UNIT 3 bedroom 3 bathroom home in the desirable Riverside South with loads of upgrades including ceramic and hardwood floors throughout, large open concept kitchen with quartz counters, Open concept main level with high ceilings, wide entrance and oversized windows giving plenty of light, The second level features a luxurious Primary bedroom with its own En-suite and spacious walk-in closet plus two additional bedrooms and a full bathroom. The lower level is fully finished with a large family room with gas fireplace, large utilities room, storage that can be converted to a den, bright light making this space feel very welcoming and cozy, it can be your in-law suite. This great home is across from the park and close to all amenities including schools, shopping centers and river, 5 minutes to Ottawa International Airport and 20 minutes to Parliament Hills! A must see! Perfect home for your family. call today! (id:44758)
房源概要
|
MLS® Number
|
X12071547 |
|
房源类型
|
民宅 |
|
临近地区
|
Riverside South-Findlay Creek |
|
社区名字
|
2602 - Riverside South/Gloucester Glen |
|
附近的便利设施
|
公共交通, 公园 |
|
总车位
|
3 |
详 情
|
浴室
|
3 |
|
地上卧房
|
3 |
|
总卧房
|
3 |
|
公寓设施
|
Fireplace(s) |
|
赠送家电包括
|
洗碗机, 烘干机, 炉子, 洗衣机, 冰箱 |
|
地下室进展
|
已装修 |
|
地下室类型
|
全完工 |
|
施工种类
|
附加的 |
|
空调
|
中央空调 |
|
外墙
|
砖 |
|
壁炉
|
有 |
|
地基类型
|
混凝土 |
|
客人卫生间(不包含洗浴)
|
1 |
|
供暖方式
|
天然气 |
|
供暖类型
|
压力热风 |
|
储存空间
|
2 |
|
内部尺寸
|
1500 - 2000 Sqft |
|
类型
|
联排别墅 |
|
设备间
|
市政供水 |
车 位
土地
|
英亩数
|
无 |
|
土地便利设施
|
公共交通, 公园 |
|
污水道
|
Sanitary Sewer |
|
土地深度
|
101 Ft ,7 In |
|
土地宽度
|
25 Ft ,7 In |
|
不规则大小
|
25.6 X 101.6 Ft ; 0 |
|
规划描述
|
住宅 |
房 间
| 楼 层 |
类 型 |
长 度 |
宽 度 |
面 积 |
|
二楼 |
浴室 |
2.87 m |
1.52 m |
2.87 m x 1.52 m |
|
二楼 |
主卧 |
4.14 m |
4.57 m |
4.14 m x 4.57 m |
|
二楼 |
卧室 |
3.68 m |
2.92 m |
3.68 m x 2.92 m |
|
二楼 |
卧室 |
2.89 m |
4.34 m |
2.89 m x 4.34 m |
|
二楼 |
洗衣房 |
1.29 m |
1.21 m |
1.29 m x 1.21 m |
|
地下室 |
娱乐,游戏房 |
6.09 m |
3.81 m |
6.09 m x 3.81 m |
|
地下室 |
设备间 |
2.64 m |
2.69 m |
2.64 m x 2.69 m |
|
地下室 |
其它 |
3.75 m |
2.13 m |
3.75 m x 2.13 m |
|
一楼 |
客厅 |
4.34 m |
3.86 m |
4.34 m x 3.86 m |
|
一楼 |
餐厅 |
3.25 m |
4.49 m |
3.25 m x 4.49 m |
|
一楼 |
厨房 |
3.25 m |
4.57 m |
3.25 m x 4.57 m |
|
一楼 |
浴室 |
1.47 m |
1.44 m |
1.47 m x 1.44 m |
https://www.realtor.ca/real-estate/28141816/918-brian-good-avenue-ottawa-2602-riverside-southgloucester-glen















































