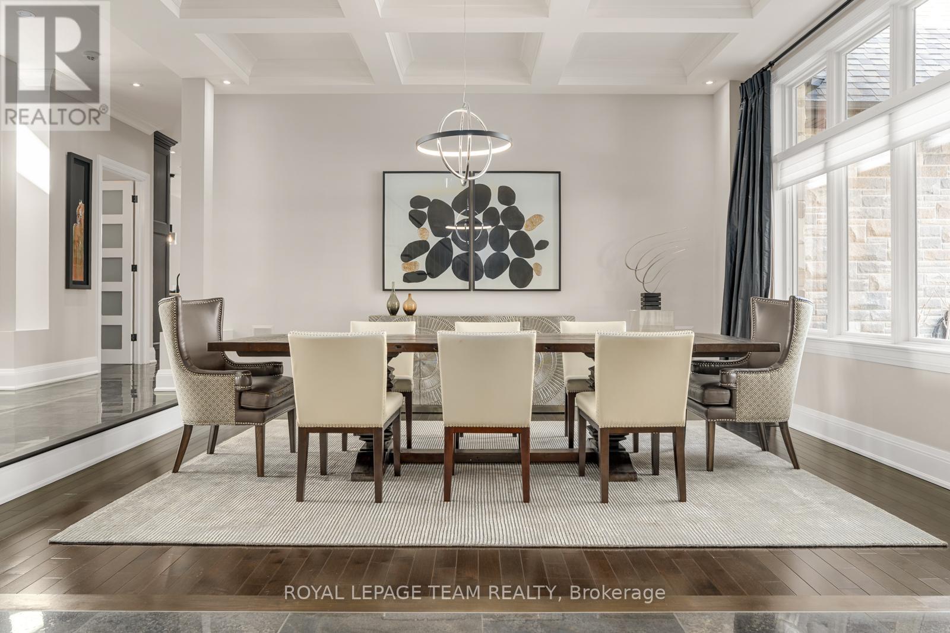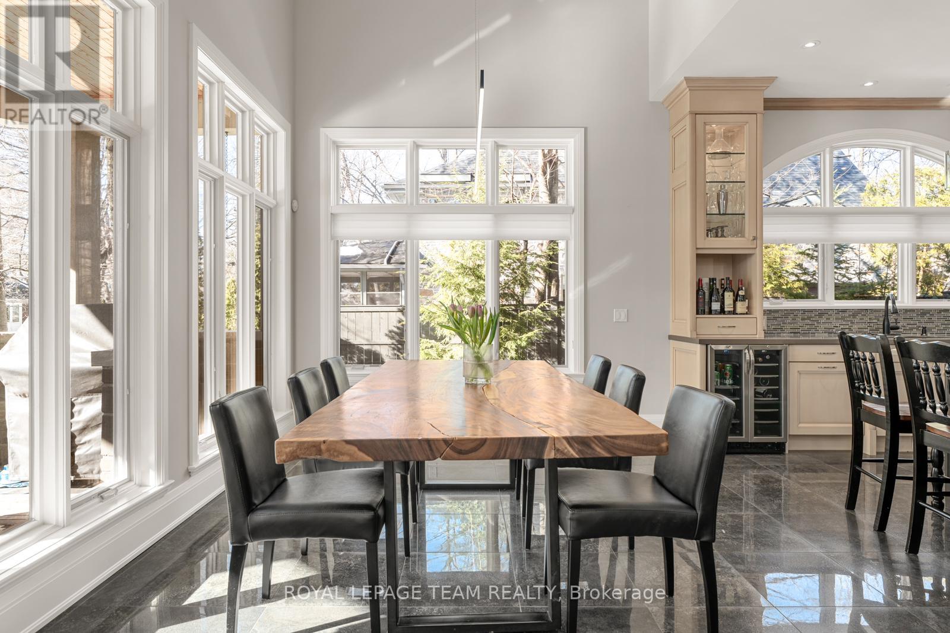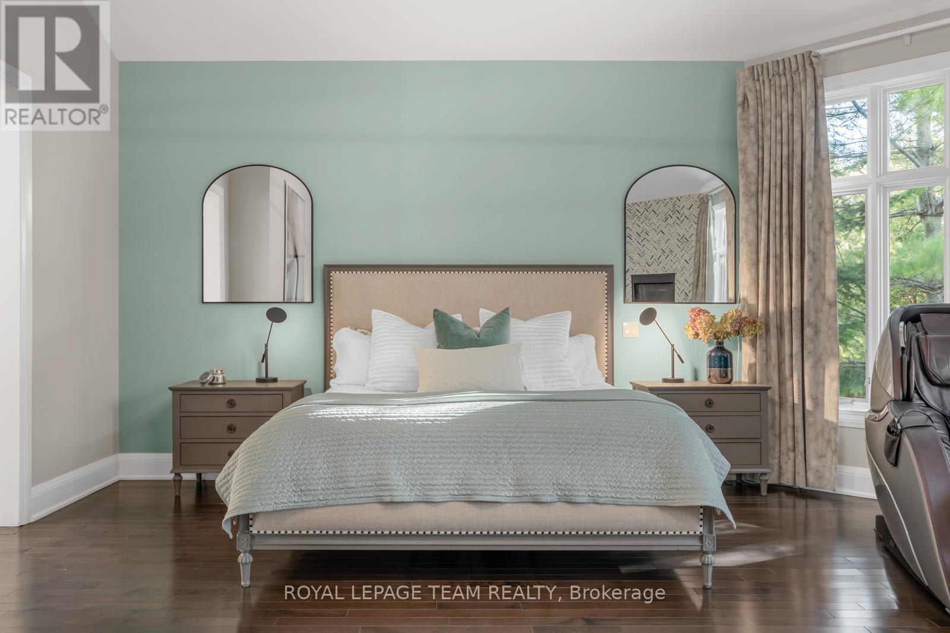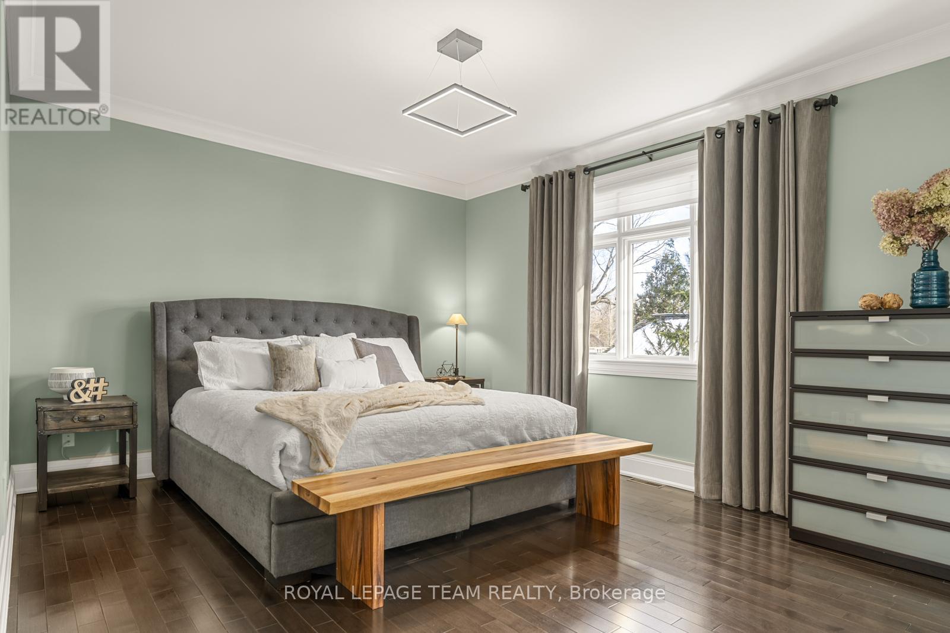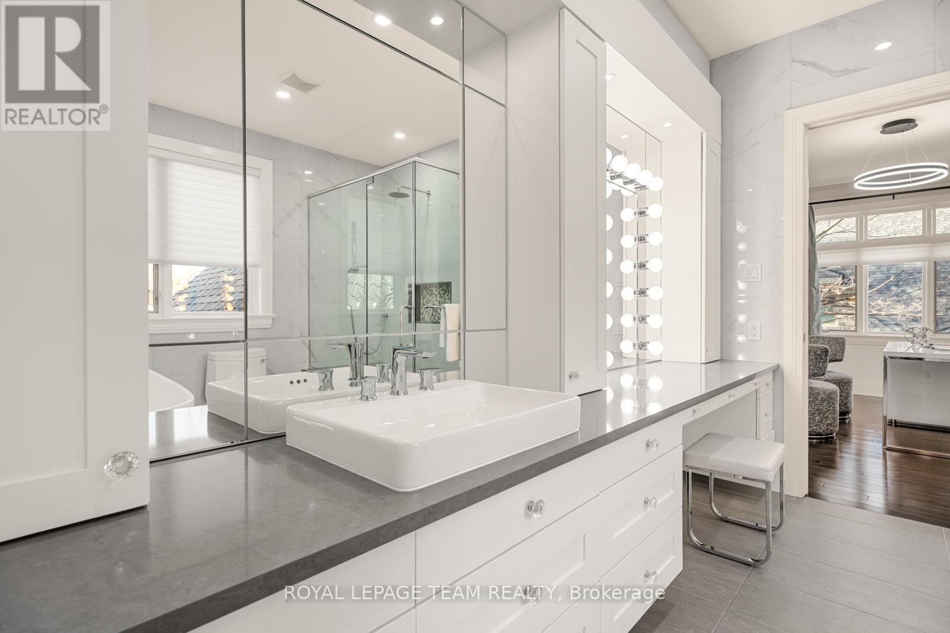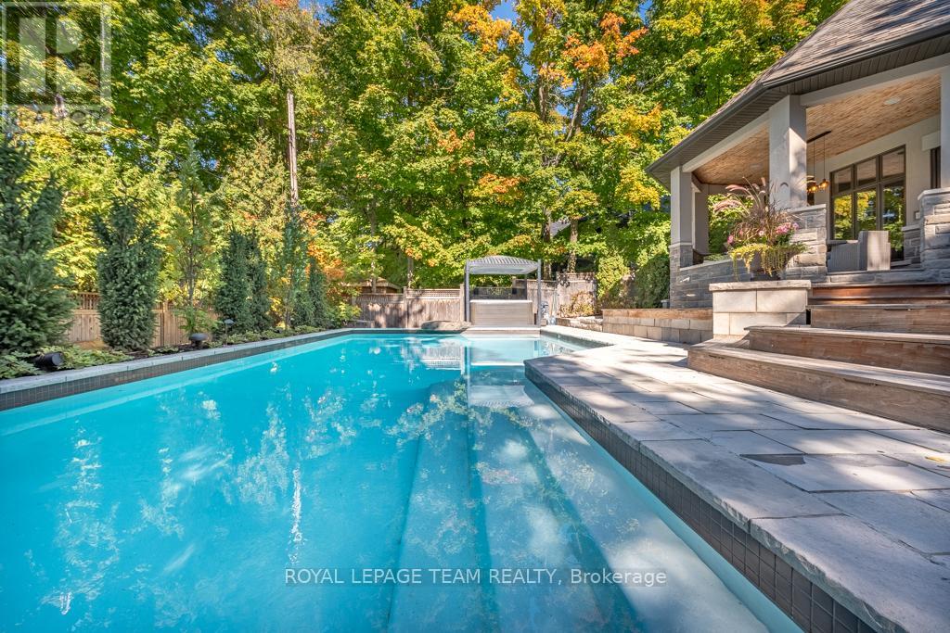5 卧室
6 浴室
壁炉
Inground Pool
中央空调
风热取暖
Landscaped
$5,250,000
Visit Rockcliffe Park to discover a stunning home of stone, arched windows, stately pillars, double garage, and magnificent peaks. Step into a spectacular main floor of high ceilings, walls of windows, brilliant sunlight, splendid fixtures, elegant hardwood, and gleaming tile. Work from home, host guests in a sunken dining space and curl up in a grand living room. A luxe eat-in kitchen presents high-end appliances, pantry, custom cabinetry, island, and nearby powder room and mudroom. Delight in a secluded main floor primary suite with lavishly appointed ensuite and two walk-in closets. Staircases lead up to three lofty bedrooms, two full bathrooms and laundry. Backyard features a gunite pool, hot tub, decking and gardens. An expansive lower level offers endless amenities including bedroom with ensuite. Walk to Ottawas finest schools. Participate in indoor and outdoor activities. Commute Aviation Parkway. Drive minutes to downtown and Quebec. Shop Beechwood Avenue. See it today. (id:44758)
房源概要
|
MLS® Number
|
X12071953 |
|
房源类型
|
民宅 |
|
社区名字
|
3202 - Rockcliffe |
|
特征
|
无地毯, Sauna |
|
总车位
|
12 |
|
Pool Features
|
Salt Water Pool |
|
泳池类型
|
Inground Pool |
|
结构
|
Patio(s) |
详 情
|
浴室
|
6 |
|
地上卧房
|
5 |
|
总卧房
|
5 |
|
Age
|
6 To 15 Years |
|
公寓设施
|
Fireplace(s) |
|
赠送家电包括
|
Garage Door Opener Remote(s), Central Vacuum, Blinds, 洗碗机, 烘干机, Hood 电扇, 微波炉, Sauna, 炉子, Two 洗衣机s, Wine Fridge, 冰箱 |
|
地下室功能
|
Walk Out |
|
地下室类型
|
Full |
|
施工种类
|
独立屋 |
|
空调
|
中央空调 |
|
外墙
|
石, 灰泥 |
|
Fire Protection
|
报警系统 |
|
壁炉
|
有 |
|
Fireplace Total
|
2 |
|
地基类型
|
混凝土浇筑 |
|
客人卫生间(不包含洗浴)
|
1 |
|
供暖方式
|
天然气 |
|
供暖类型
|
压力热风 |
|
储存空间
|
2 |
|
类型
|
独立屋 |
|
设备间
|
市政供水 |
车 位
土地
|
英亩数
|
无 |
|
Landscape Features
|
Landscaped |
|
污水道
|
Sanitary Sewer |
|
土地深度
|
120 Ft |
|
土地宽度
|
100 Ft |
|
不规则大小
|
100 X 120 Ft |
房 间
| 楼 层 |
类 型 |
长 度 |
宽 度 |
面 积 |
|
二楼 |
卧室 |
4.79 m |
4.86 m |
4.79 m x 4.86 m |
|
二楼 |
卧室 |
4.81 m |
5.03 m |
4.81 m x 5.03 m |
|
二楼 |
卧室 |
3.97 m |
4.18 m |
3.97 m x 4.18 m |
|
二楼 |
Loft |
5.76 m |
2.82 m |
5.76 m x 2.82 m |
|
地下室 |
卧室 |
4.46 m |
3.63 m |
4.46 m x 3.63 m |
|
Lower Level |
娱乐,游戏房 |
4.46 m |
3.64 m |
4.46 m x 3.64 m |
|
Lower Level |
Library |
2.31 m |
3.64 m |
2.31 m x 3.64 m |
|
Lower Level |
大型活动室 |
4.44 m |
6.31 m |
4.44 m x 6.31 m |
|
Lower Level |
Exercise Room |
7.04 m |
4.18 m |
7.04 m x 4.18 m |
|
Lower Level |
洗衣房 |
3.35 m |
3.7 m |
3.35 m x 3.7 m |
|
Lower Level |
浴室 |
2.38 m |
2.17 m |
2.38 m x 2.17 m |
|
一楼 |
门厅 |
1.97 m |
1.75 m |
1.97 m x 1.75 m |
|
一楼 |
客厅 |
6.12 m |
6.09 m |
6.12 m x 6.09 m |
|
一楼 |
餐厅 |
4.88 m |
5.13 m |
4.88 m x 5.13 m |
|
一楼 |
厨房 |
7.16 m |
4.65 m |
7.16 m x 4.65 m |
|
一楼 |
Eating Area |
7.16 m |
3.22 m |
7.16 m x 3.22 m |
|
一楼 |
Office |
3.55 m |
4.41 m |
3.55 m x 4.41 m |
|
一楼 |
主卧 |
6.33 m |
7.48 m |
6.33 m x 7.48 m |
|
一楼 |
浴室 |
3.71 m |
3.04 m |
3.71 m x 3.04 m |
|
一楼 |
Mud Room |
2.52 m |
3.35 m |
2.52 m x 3.35 m |
|
一楼 |
浴室 |
5.5 m |
5.2 m |
5.5 m x 5.2 m |
https://www.realtor.ca/real-estate/28142678/77-placel-road-ottawa-3202-rockcliffe







