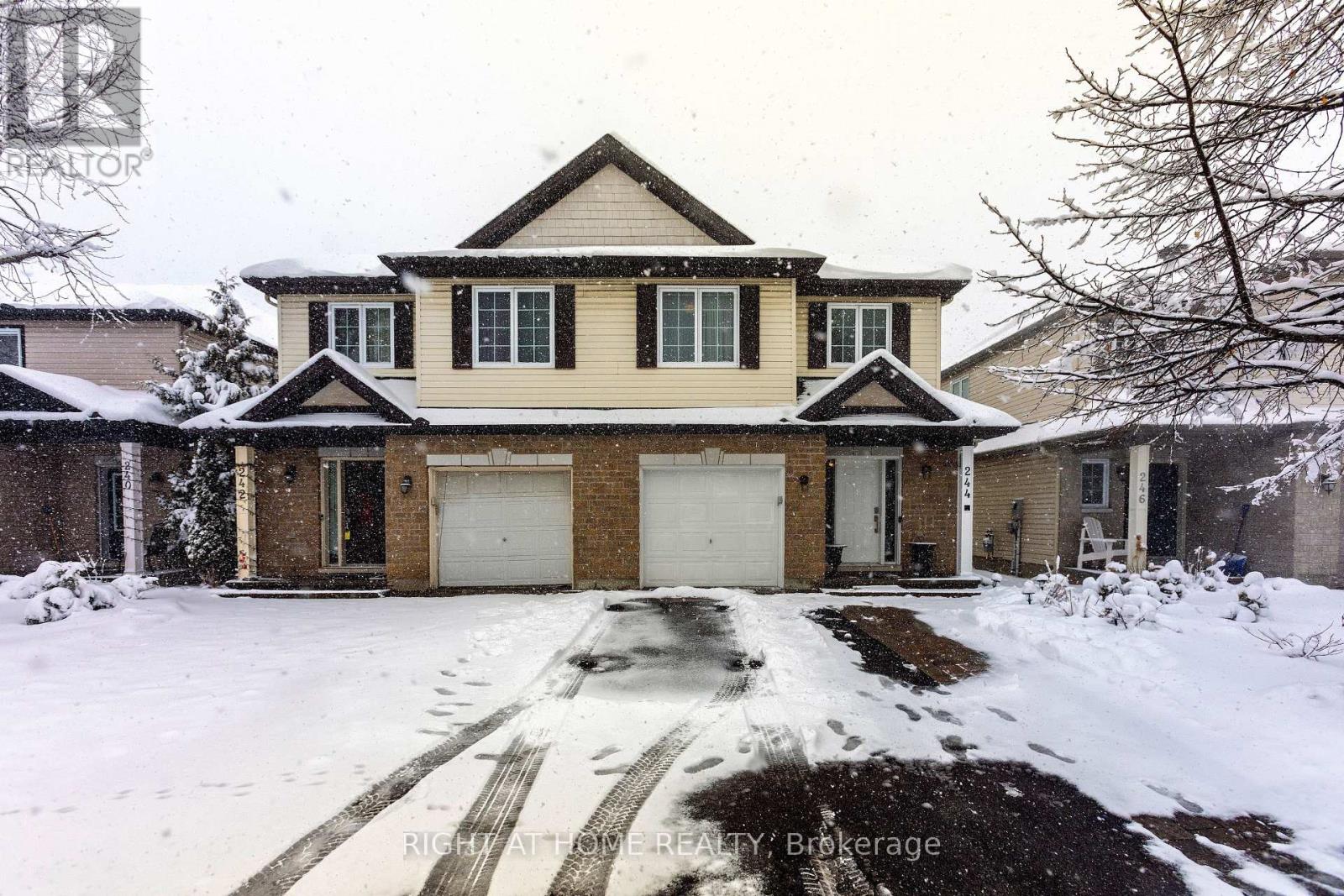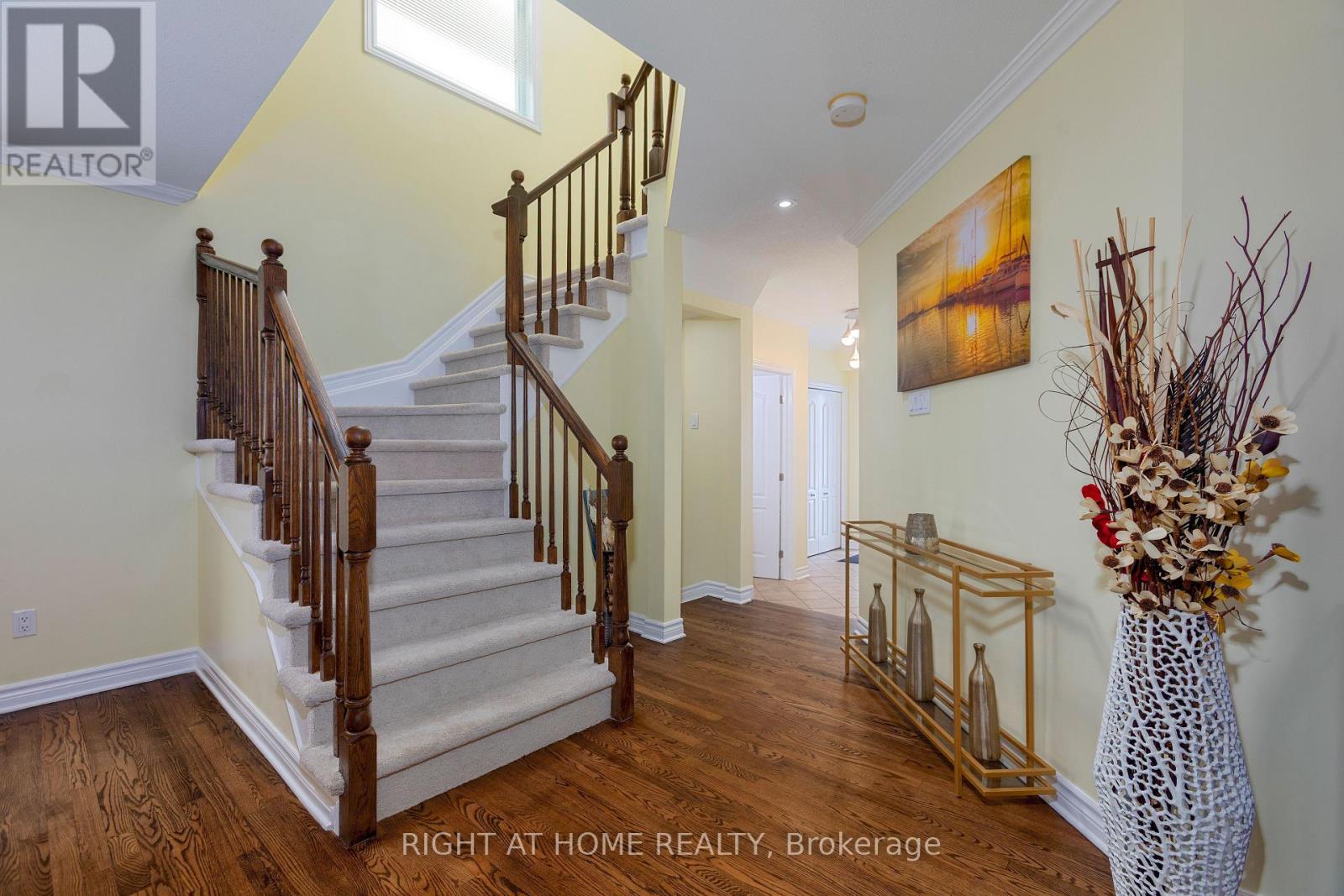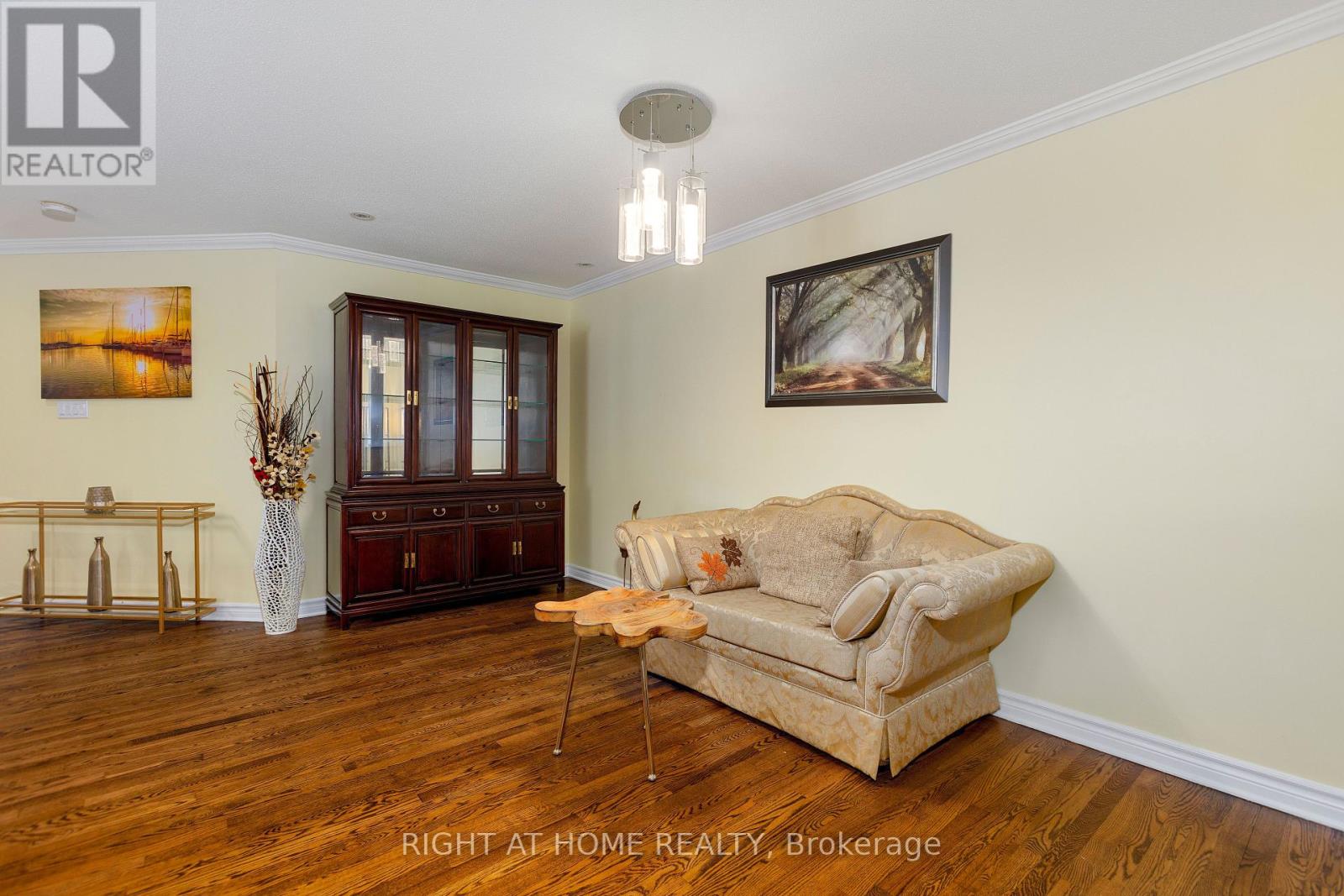4 卧室
4 浴室
2000 - 2500 sqft
壁炉
中央空调
风热取暖
$774,900
This stunning, large semi-detached home is located in the highly sought-after Riverside South neighbourhood, just steps from the Rideau River. It is also within walking distance of Claudette Cain Park with its soccer fields, play structures, and splash pads, as well as Rivers Bend Park and its public access to the Rideau River.Walking trails, a grocery store, pharmacy, restaurants, and more are less than a 10-minute walk from your front door.244 Tewsley Drive offers 2,450 sq ft of living space.The main floor features hardwood and ceramic floors, a living room with a gas fireplace, an eat-in kitchen with granite countertops, and access to a fully fenced backyard with a deck and gazebo. The upper level includes a master suite with a 4-piece bathroom and walk-in closet, two additional bedrooms, and a spacious loft. A 3-piece bathroom completes the upper floor. Large finished basement with family room, fourth bedroom and 3-piece bathroom. Single-car garage and extended driveway for side-by-side parking. (id:44758)
房源概要
|
MLS® Number
|
X12072143 |
|
房源类型
|
民宅 |
|
社区名字
|
2602 - Riverside South/Gloucester Glen |
|
总车位
|
3 |
|
结构
|
Deck |
详 情
|
浴室
|
4 |
|
地上卧房
|
4 |
|
总卧房
|
4 |
|
赠送家电包括
|
Garage Door Opener Remote(s), 洗碗机, 烘干机, Hood 电扇, 炉子, 洗衣机, 冰箱 |
|
地下室进展
|
已装修 |
|
地下室类型
|
全完工 |
|
施工种类
|
Semi-detached |
|
空调
|
中央空调 |
|
外墙
|
砖, 乙烯基壁板 |
|
壁炉
|
有 |
|
地基类型
|
混凝土 |
|
客人卫生间(不包含洗浴)
|
1 |
|
供暖方式
|
天然气 |
|
供暖类型
|
压力热风 |
|
储存空间
|
2 |
|
内部尺寸
|
2000 - 2500 Sqft |
|
类型
|
独立屋 |
|
设备间
|
市政供水 |
车 位
土地
|
英亩数
|
无 |
|
污水道
|
Sanitary Sewer |
|
土地深度
|
98 Ft ,4 In |
|
土地宽度
|
25 Ft ,9 In |
|
不规则大小
|
25.8 X 98.4 Ft |
房 间
| 楼 层 |
类 型 |
长 度 |
宽 度 |
面 积 |
|
二楼 |
主卧 |
4.31 m |
3.93 m |
4.31 m x 3.93 m |
|
二楼 |
其它 |
|
|
Measurements not available |
|
二楼 |
第二卧房 |
3.68 m |
2.94 m |
3.68 m x 2.94 m |
|
二楼 |
第三卧房 |
3.6 m |
2.79 m |
3.6 m x 2.79 m |
|
二楼 |
Loft |
3.27 m |
1.52 m |
3.27 m x 1.52 m |
|
地下室 |
Bedroom 4 |
|
|
Measurements not available |
|
地下室 |
浴室 |
|
|
Measurements not available |
|
地下室 |
家庭房 |
|
|
Measurements not available |
|
地下室 |
洗衣房 |
|
|
Measurements not available |
|
地下室 |
设备间 |
5.1 m |
3.47 m |
5.1 m x 3.47 m |
|
一楼 |
门厅 |
3.6 m |
1.98 m |
3.6 m x 1.98 m |
|
一楼 |
客厅 |
5.74 m |
3.2 m |
5.74 m x 3.2 m |
|
一楼 |
客厅 |
3.47 m |
2.66 m |
3.47 m x 2.66 m |
|
一楼 |
厨房 |
3.6 m |
2.46 m |
3.6 m x 2.46 m |
|
一楼 |
餐厅 |
2.69 m |
2.41 m |
2.69 m x 2.41 m |
设备间
https://www.realtor.ca/real-estate/28143213/244-tewsley-drive-ottawa-2602-riverside-southgloucester-glen










































