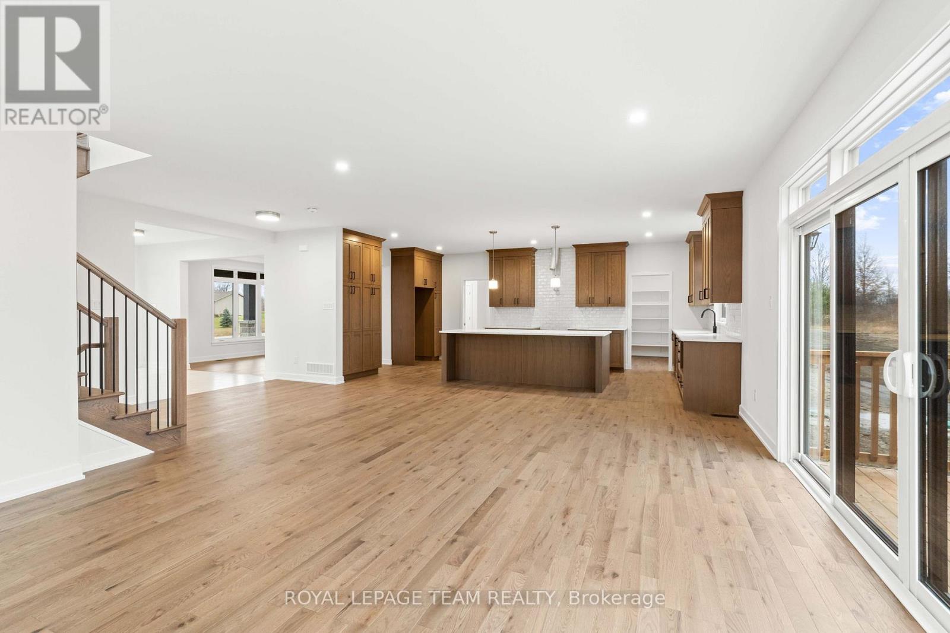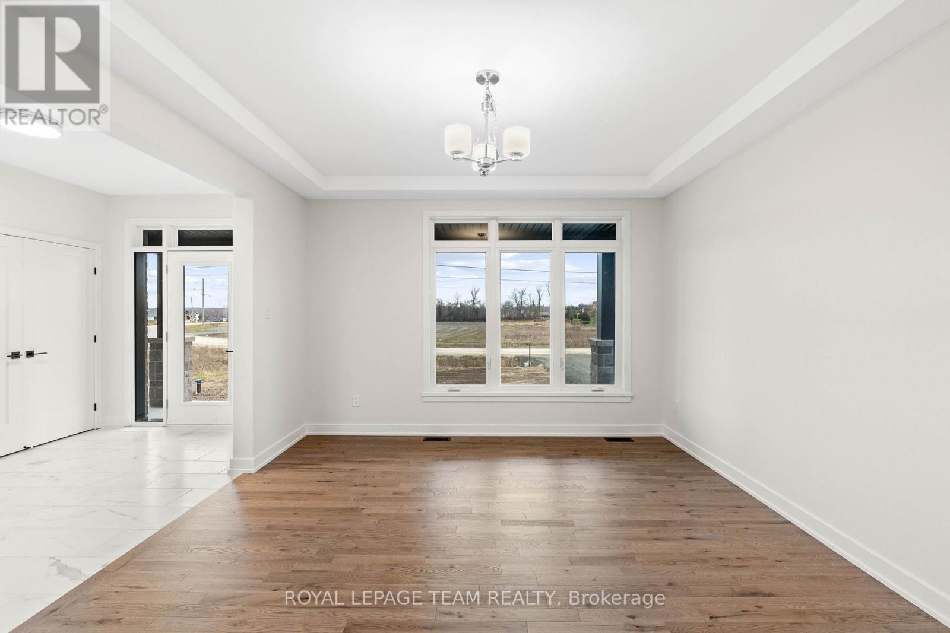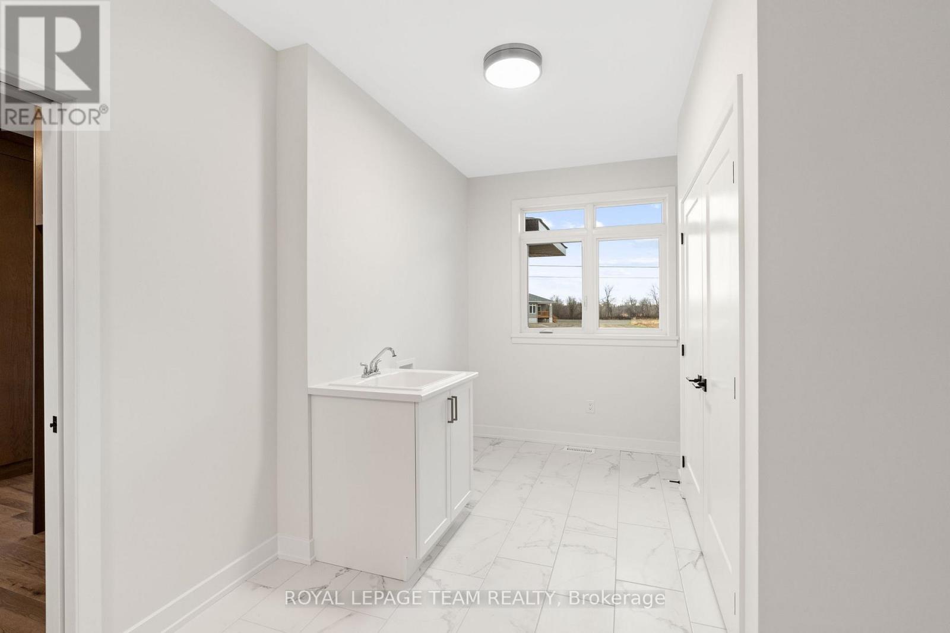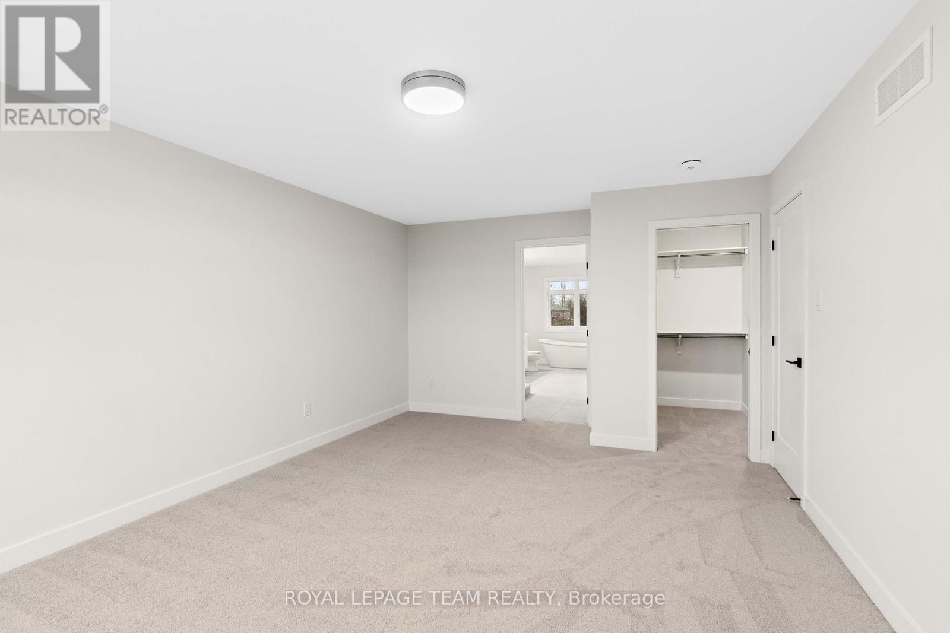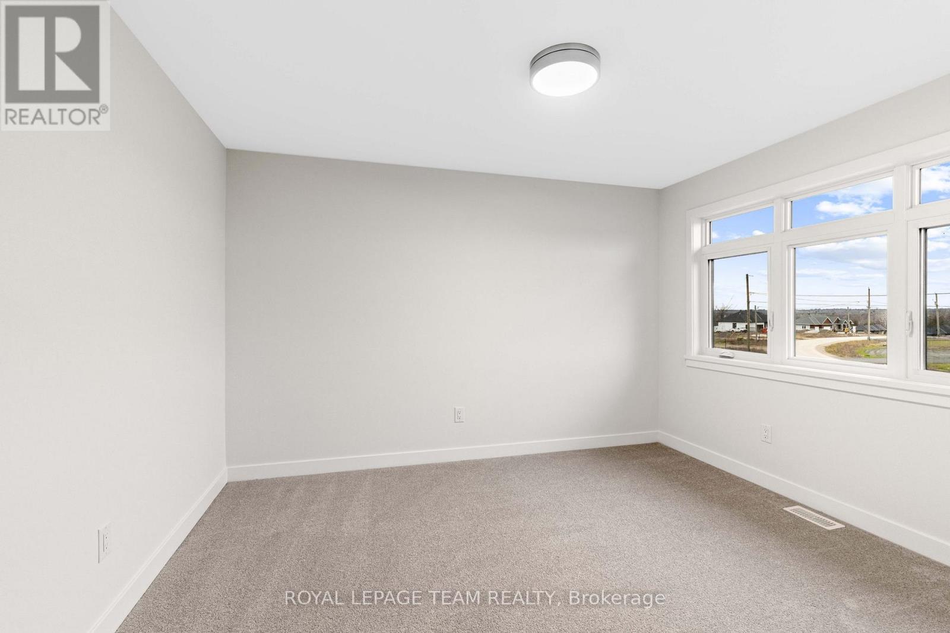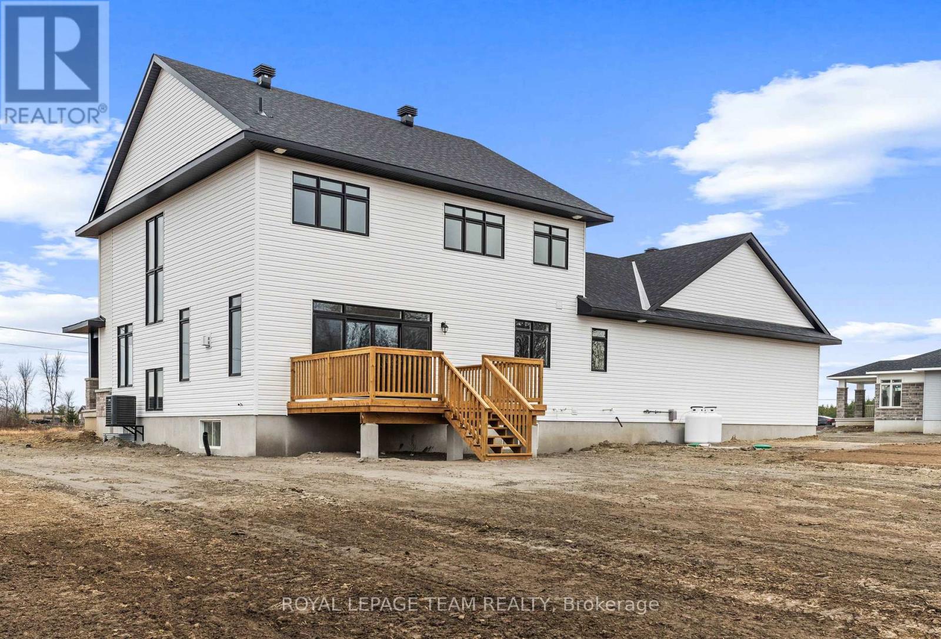4 卧室
3 浴室
2500 - 3000 sqft
壁炉
中央空调
风热取暖
面积
$1,239,900
Situated on a 3.7-acre lot in Goodwood Estates, this Featherston model by Mackie Homes is currently under construction and offers approximately 2,973 sq ft of living space. Set in a peaceful rural setting, the property is within convenient reach of shopping, dining, recreation, and services in both Carleton Place and Smiths Falls. This well-designed two-storey home highlights quality craftsmanship and thoughtful finishes throughout. The family-oriented layout includes four bedrooms, three bathrooms, and a main level office that overlooks the front of the home. A formal dining room provides an ideal space for entertaining, while the kitchen is equipped with generous prep and storage areas, a walk-in pantry, and a large centre island that is well-suited for everyday meals or hosting. The kitchen flows seamlessly into the great room, which features a cozy fireplace and access to the rear deck and backyard. A spacious family entrance off the three-car garage adds everyday convenience, connecting to the powder room and laundry area. On the second level, the primary bedroom offers a walk-in closet and a 5-pc ensuite complete with a soaker bathtub, separate shower, and a vanity with dual sinks. A sitting room, three secondary bedrooms, and a 4-pc bathroom complete the second level. (id:44758)
房源概要
|
MLS® Number
|
X12072084 |
|
房源类型
|
民宅 |
|
社区名字
|
910 - Beckwith Twp |
|
特征
|
Irregular Lot Size |
|
总车位
|
7 |
|
结构
|
Deck |
详 情
|
浴室
|
3 |
|
地上卧房
|
4 |
|
总卧房
|
4 |
|
Age
|
New Building |
|
地下室进展
|
已完成 |
|
地下室类型
|
Full (unfinished) |
|
施工种类
|
独立屋 |
|
空调
|
中央空调 |
|
外墙
|
石, 乙烯基壁板 |
|
壁炉
|
有 |
|
Fireplace Total
|
1 |
|
地基类型
|
混凝土浇筑 |
|
客人卫生间(不包含洗浴)
|
1 |
|
供暖方式
|
Propane |
|
供暖类型
|
压力热风 |
|
储存空间
|
2 |
|
内部尺寸
|
2500 - 3000 Sqft |
|
类型
|
独立屋 |
|
设备间
|
Drilled Well |
车 位
土地
|
英亩数
|
有 |
|
污水道
|
Septic System |
|
土地深度
|
545 Ft ,1 In |
|
土地宽度
|
142 Ft ,6 In |
|
不规则大小
|
142.5 X 545.1 Ft ; Lot Size Irregular. |
|
规划描述
|
住宅 |
房 间
| 楼 层 |
类 型 |
长 度 |
宽 度 |
面 积 |
|
二楼 |
浴室 |
2.43 m |
5.61 m |
2.43 m x 5.61 m |
|
二楼 |
起居室 |
2.38 m |
4.11 m |
2.38 m x 4.11 m |
|
二楼 |
卧室 |
3.04 m |
3.73 m |
3.04 m x 3.73 m |
|
二楼 |
卧室 |
3.55 m |
3.37 m |
3.55 m x 3.37 m |
|
二楼 |
卧室 |
3.58 m |
3.37 m |
3.58 m x 3.37 m |
|
二楼 |
浴室 |
3.04 m |
1.72 m |
3.04 m x 1.72 m |
|
二楼 |
主卧 |
3.91 m |
4.9 m |
3.91 m x 4.9 m |
|
一楼 |
门厅 |
2.38 m |
3.81 m |
2.38 m x 3.81 m |
|
一楼 |
Office |
3.02 m |
3.68 m |
3.02 m x 3.68 m |
|
一楼 |
餐厅 |
4.01 m |
4.29 m |
4.01 m x 4.29 m |
|
一楼 |
大型活动室 |
5.81 m |
5 m |
5.81 m x 5 m |
|
一楼 |
厨房 |
4.01 m |
6.73 m |
4.01 m x 6.73 m |
|
一楼 |
Pantry |
2.89 m |
1.75 m |
2.89 m x 1.75 m |
|
一楼 |
浴室 |
1.54 m |
1.87 m |
1.54 m x 1.87 m |
|
一楼 |
Mud Room |
2.87 m |
5.02 m |
2.87 m x 5.02 m |
https://www.realtor.ca/real-estate/28142968/162-james-andrew-way-beckwith-910-beckwith-twp










