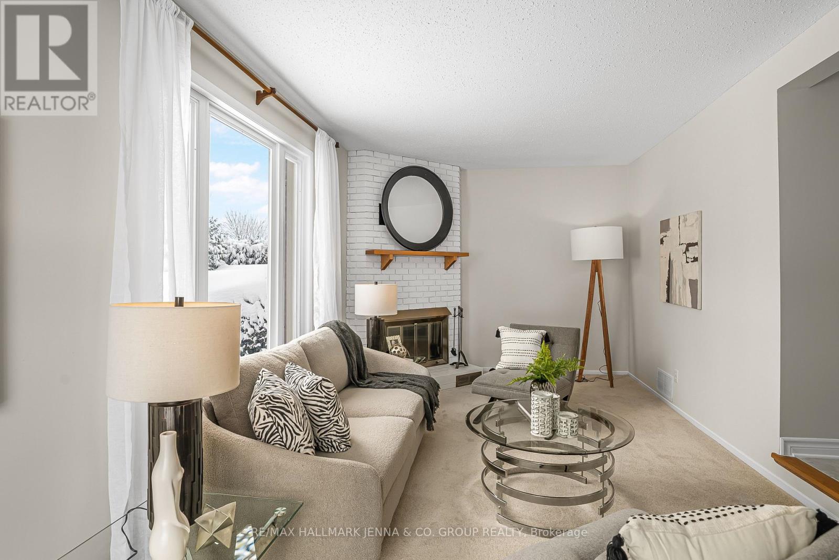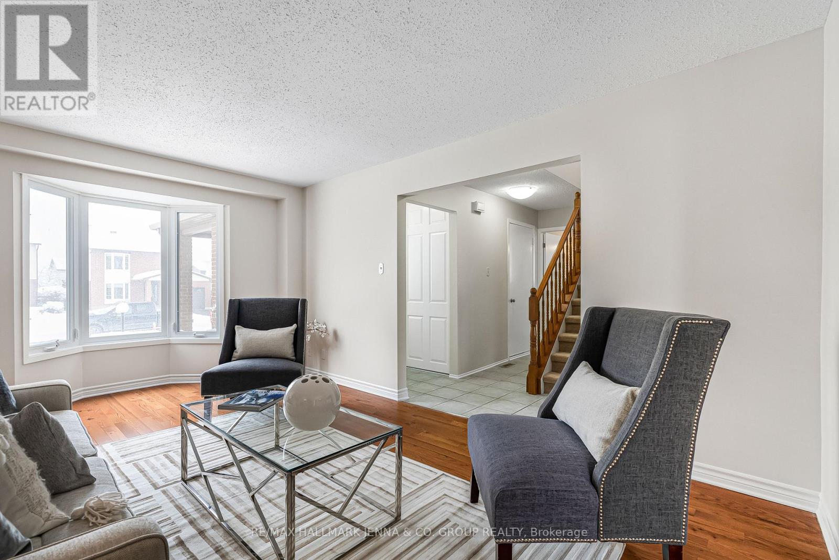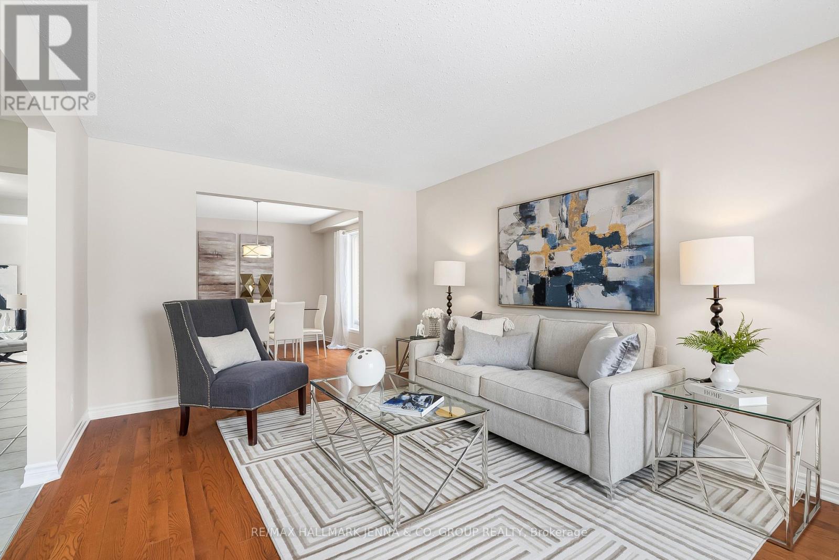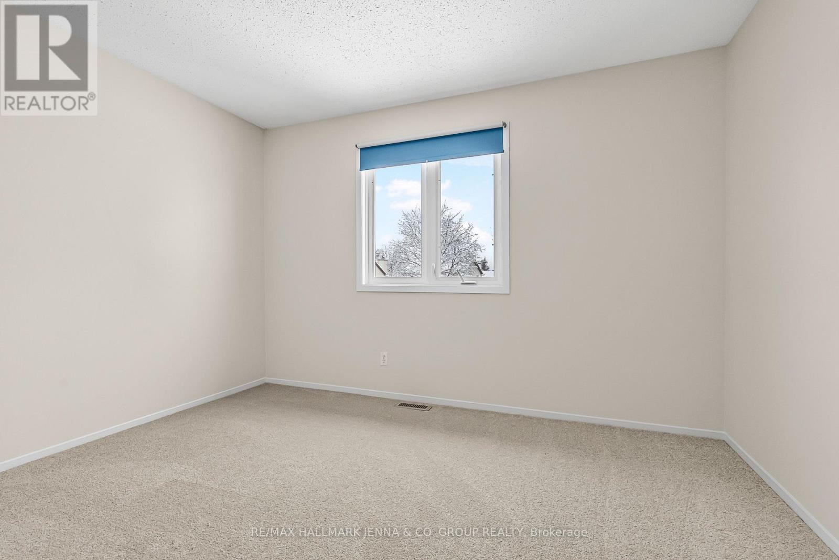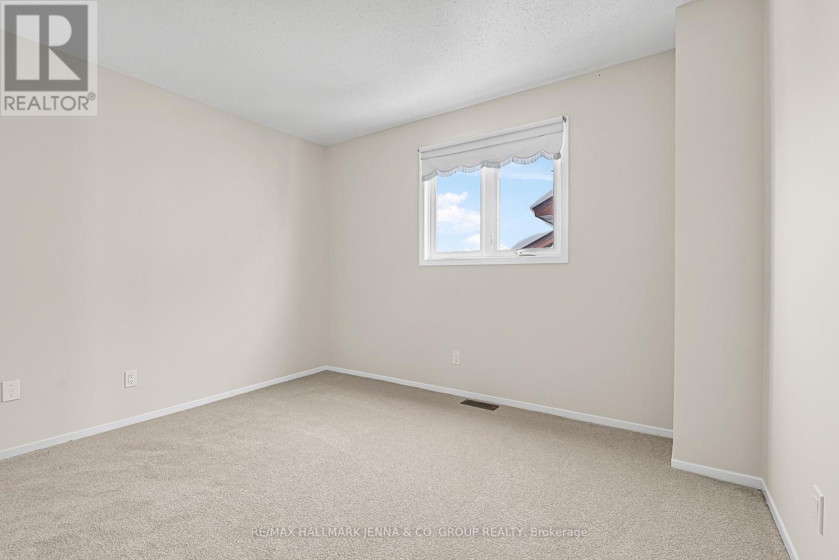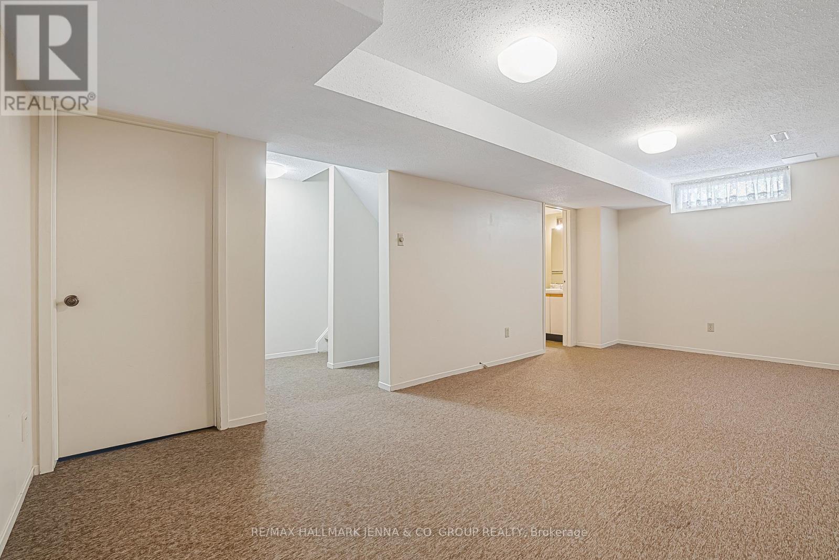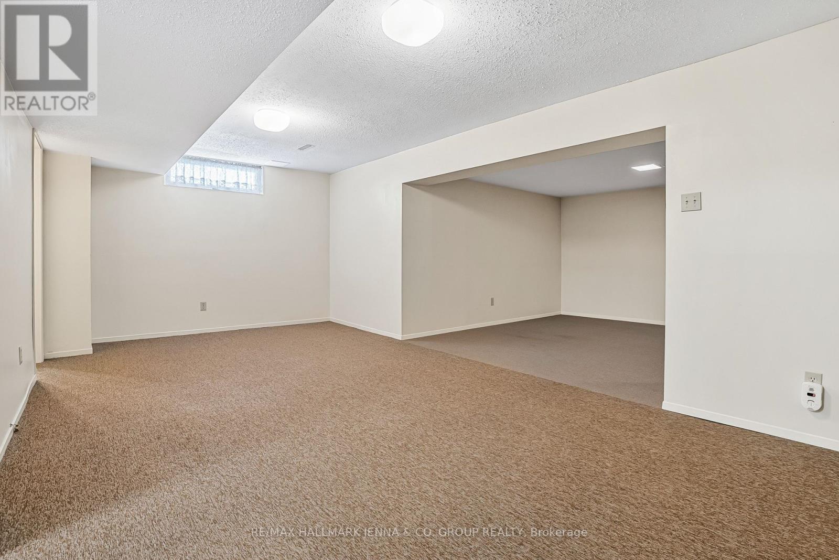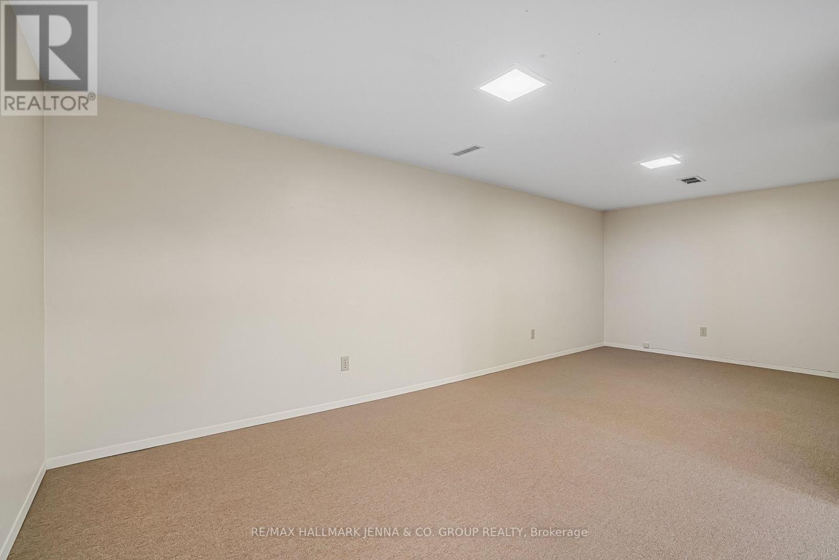5 卧室
4 浴室
1500 - 2000 sqft
壁炉
中央空调
风热取暖
$725,000
* Open House: Sat, Apr 12th, 2025 2pm - 4pm * Welcome to a charming 4-bedroom, 3.5-bathroom detached home with a double garage, nestled in the heart of Kanata's Katimavik-Hazelden neighbourhood. Built-in 1983 and meticulously maintained by the original owners, this well-cared-for home offers a functional layout perfect for family living. Upon entry, you're greeted by a separate lounge area ideal for welcoming guests or relaxing in a quiet space. The main living room features a cozy fireplace, while the adjacent dining area provides ample space for hosting. The bright kitchen is outfitted with white cabinetry, a fridge, a stove, and a hood fan. A practical powder room shares space with the main floor laundry, equipped with a washer and dryer. Upstairs, the spacious primary bedroom offers a walk-in closet and a private ensuite. Three additional well-sized bedrooms and a full bathroom round out the second level. The finished lower level extends your living space with a large rec room, built-in shelving, and a basement fridge/freezer for added storage. The double garage includes two auto garage door openers with remotes and a professionally finished epoxy floor. Step outside to the generous backyard, bordered by thick greenery offering natural privacy perfect for family gatherings or quiet relaxation. Located just minutes from Kanata Centrum, Bell Sensplex, Walter Baker Sports Centre, and the Minto Recreation Complex, this home also provides quick access to top schools, parks, and public transit. (id:44758)
房源概要
|
MLS® Number
|
X12072299 |
|
房源类型
|
民宅 |
|
社区名字
|
9002 - Kanata - Katimavik |
|
总车位
|
6 |
详 情
|
浴室
|
4 |
|
地上卧房
|
4 |
|
地下卧室
|
1 |
|
总卧房
|
5 |
|
赠送家电包括
|
Garage Door Opener Remote(s), 烘干机, Freezer, Garage Door Opener, Hood 电扇, 炉子, 洗衣机, 窗帘, 冰箱 |
|
地下室进展
|
已装修 |
|
地下室类型
|
全完工 |
|
施工种类
|
独立屋 |
|
空调
|
中央空调 |
|
外墙
|
铝壁板, 砖 |
|
壁炉
|
有 |
|
Fireplace Total
|
1 |
|
壁炉类型
|
木头stove |
|
地基类型
|
混凝土 |
|
客人卫生间(不包含洗浴)
|
1 |
|
供暖方式
|
木头 |
|
供暖类型
|
压力热风 |
|
储存空间
|
2 |
|
内部尺寸
|
1500 - 2000 Sqft |
|
类型
|
独立屋 |
|
设备间
|
市政供水 |
车 位
土地
|
英亩数
|
无 |
|
污水道
|
Sanitary Sewer |
|
土地深度
|
114 Ft ,6 In |
|
土地宽度
|
70 Ft ,7 In |
|
不规则大小
|
70.6 X 114.5 Ft |
房 间
| 楼 层 |
类 型 |
长 度 |
宽 度 |
面 积 |
|
二楼 |
其它 |
1.57 m |
2 m |
1.57 m x 2 m |
|
二楼 |
卧室 |
2.69 m |
3.25 m |
2.69 m x 3.25 m |
|
二楼 |
第二卧房 |
3.58 m |
3 m |
3.58 m x 3 m |
|
二楼 |
第三卧房 |
3.48 m |
2.9 m |
3.48 m x 2.9 m |
|
二楼 |
主卧 |
5.28 m |
5.69 m |
5.28 m x 5.69 m |
|
二楼 |
浴室 |
1.57 m |
2.92 m |
1.57 m x 2.92 m |
|
地下室 |
浴室 |
1.5 m |
3 m |
1.5 m x 3 m |
|
地下室 |
娱乐,游戏房 |
5.94 m |
3.38 m |
5.94 m x 3.38 m |
|
地下室 |
娱乐,游戏房 |
6.1 m |
3.25 m |
6.1 m x 3.25 m |
|
一楼 |
家庭房 |
6.07 m |
3.23 m |
6.07 m x 3.23 m |
|
一楼 |
厨房 |
5 m |
3.56 m |
5 m x 3.56 m |
|
一楼 |
餐厅 |
3.33 m |
3 m |
3.33 m x 3 m |
|
一楼 |
客厅 |
3.33 m |
4.83 m |
3.33 m x 4.83 m |
https://www.realtor.ca/real-estate/28143578/11-bernier-terrace-ottawa-9002-kanata-katimavik














