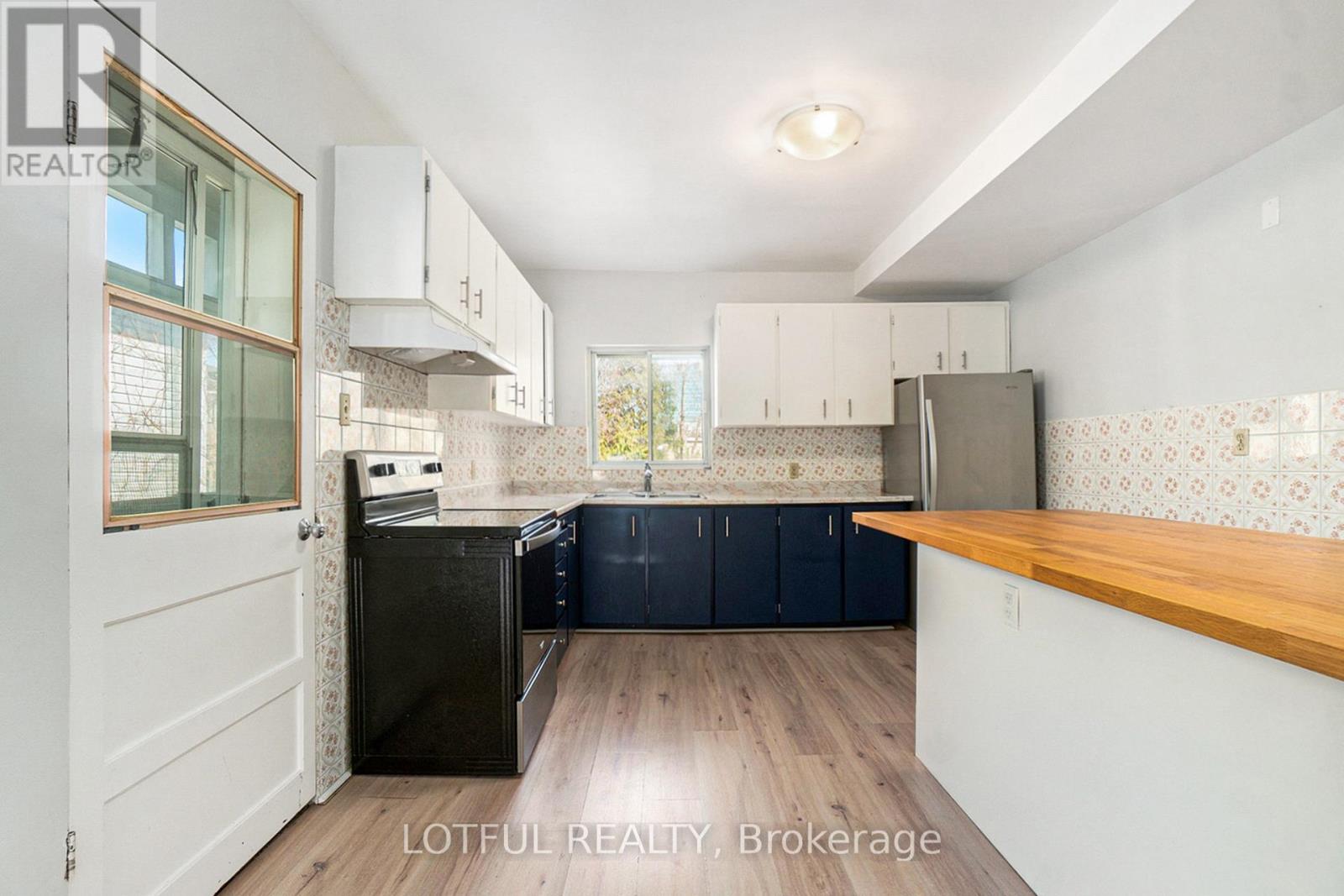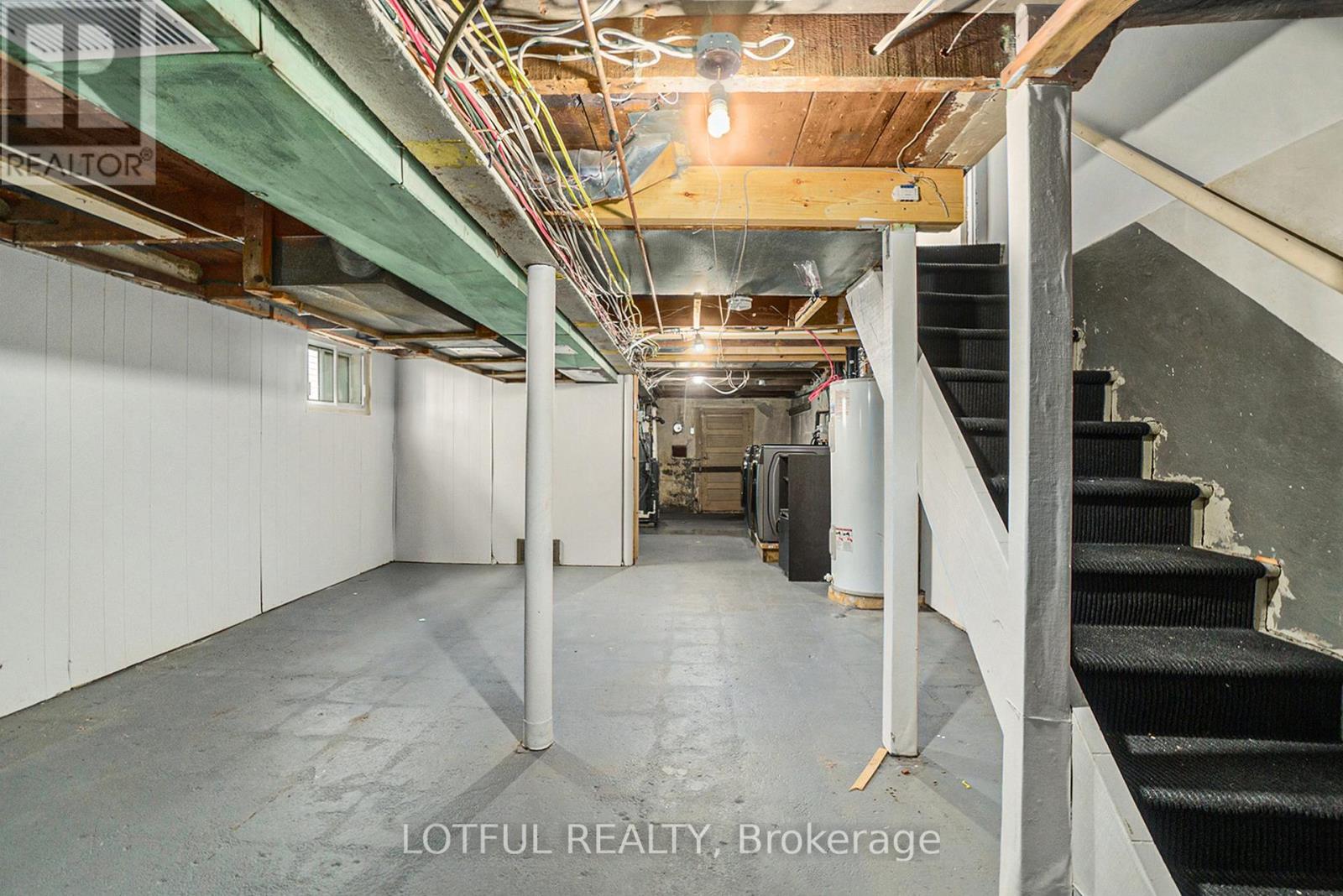3 卧室
3 浴室
壁炉
中央空调
风热取暖
$4,300 Monthly
Step into this beautifully renovated 3-bedroom, 3-bathroom home, ideally located in one of the city's most vibrant neighbourhoods. Just a short stroll to parks, top-rated schools, the LRT, and the dynamic communities of Hintonburg and Little Italy everything you need is right at your doorstep, from cafés and restaurants to local shops and groceries. A charming front porch welcomes you into a bright, open-concept main floor featuring a spacious living and dining area, a convenient powder room, and a functional mudroom off the kitchen with direct access to a private, fenced backyard complete with a garden shed and perfect for entertaining or relaxing outdoors. Upstairs, you'll find hardwood floors throughout, custom built-in closet organizers, and a luxurious 5-piece bathroom designed with comfort in mind. With ample parking and thoughtful updates throughout, this home blends modern convenience with urban charm. (id:44758)
房源概要
|
MLS® Number
|
X12072441 |
|
房源类型
|
民宅 |
|
社区名字
|
4502 - West Centre Town |
|
附近的便利设施
|
公共交通, 公园 |
|
特征
|
无地毯 |
|
总车位
|
5 |
详 情
|
浴室
|
3 |
|
地上卧房
|
3 |
|
总卧房
|
3 |
|
赠送家电包括
|
洗碗机, 烘干机, Hood 电扇, 炉子, 洗衣机, 冰箱 |
|
地下室进展
|
已完成 |
|
地下室类型
|
N/a (unfinished) |
|
施工种类
|
独立屋 |
|
空调
|
中央空调 |
|
外墙
|
灰泥 |
|
壁炉
|
有 |
|
地基类型
|
水泥 |
|
客人卫生间(不包含洗浴)
|
2 |
|
供暖方式
|
天然气 |
|
供暖类型
|
压力热风 |
|
储存空间
|
2 |
|
类型
|
独立屋 |
|
设备间
|
市政供水 |
车 位
土地
|
英亩数
|
无 |
|
土地便利设施
|
公共交通, 公园 |
|
污水道
|
Sanitary Sewer |
|
土地深度
|
99 Ft |
|
土地宽度
|
33 Ft |
|
不规则大小
|
33 X 99 Ft |
房 间
| 楼 层 |
类 型 |
长 度 |
宽 度 |
面 积 |
|
二楼 |
第二卧房 |
2.62 m |
3.75 m |
2.62 m x 3.75 m |
|
二楼 |
卧室 |
4.4 m |
3.2 m |
4.4 m x 3.2 m |
|
二楼 |
浴室 |
1.68 m |
3.3 m |
1.68 m x 3.3 m |
|
二楼 |
卧室 |
2 m |
4.23 m |
2 m x 4.23 m |
|
Lower Level |
浴室 |
1.53 m |
1.49 m |
1.53 m x 1.49 m |
|
一楼 |
厨房 |
3.79 m |
4.24 m |
3.79 m x 4.24 m |
|
一楼 |
餐厅 |
2.56 m |
3.25 m |
2.56 m x 3.25 m |
|
一楼 |
客厅 |
4.4 m |
3.89 m |
4.4 m x 3.89 m |
|
一楼 |
浴室 |
1.74 m |
1.02 m |
1.74 m x 1.02 m |
|
一楼 |
门厅 |
1.74 m |
3.24 m |
1.74 m x 3.24 m |
|
一楼 |
衣帽间 |
1.14 m |
4.23 m |
1.14 m x 4.23 m |
https://www.realtor.ca/real-estate/28143904/11-champage-avenue-s-ottawa-4502-west-centre-town

















