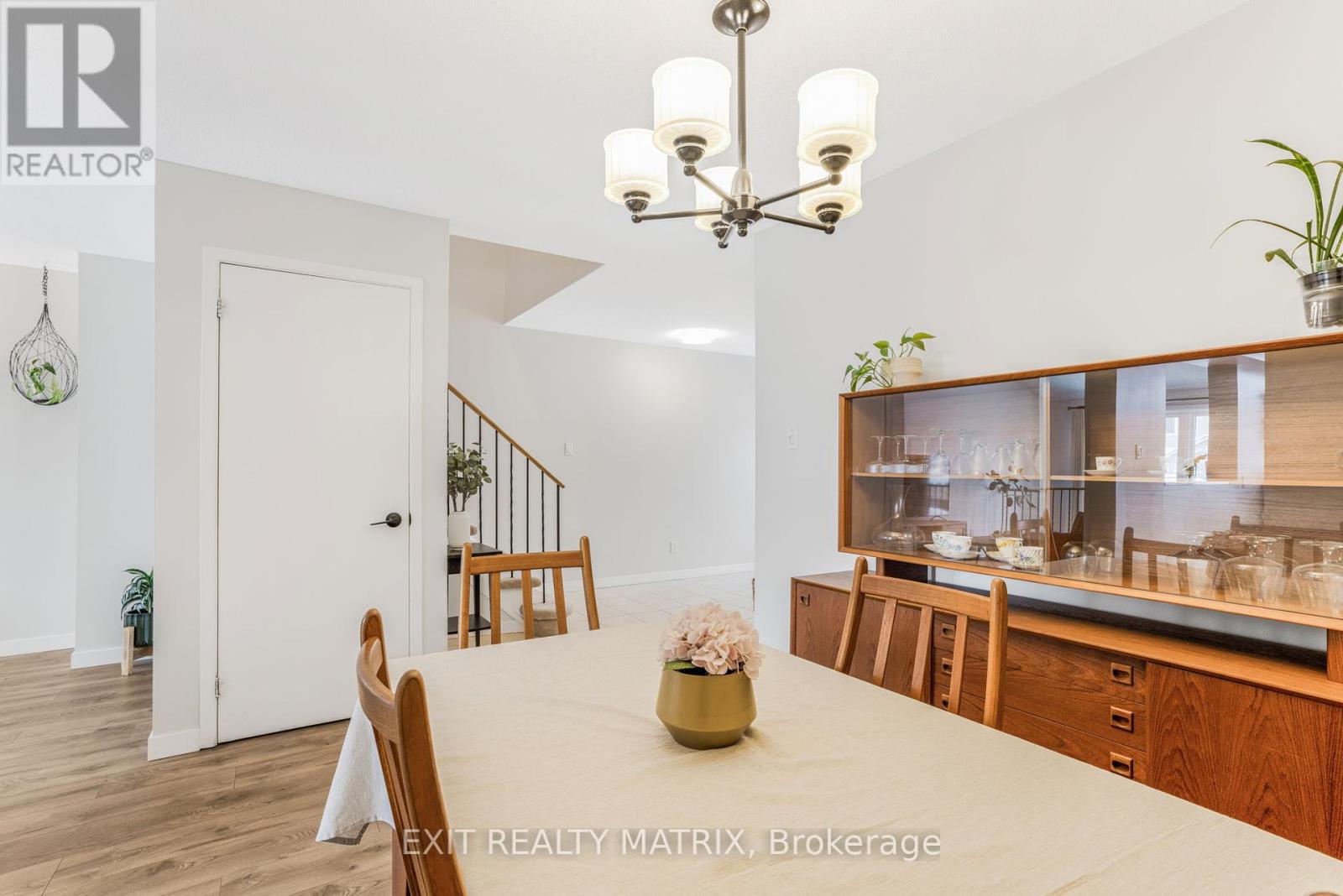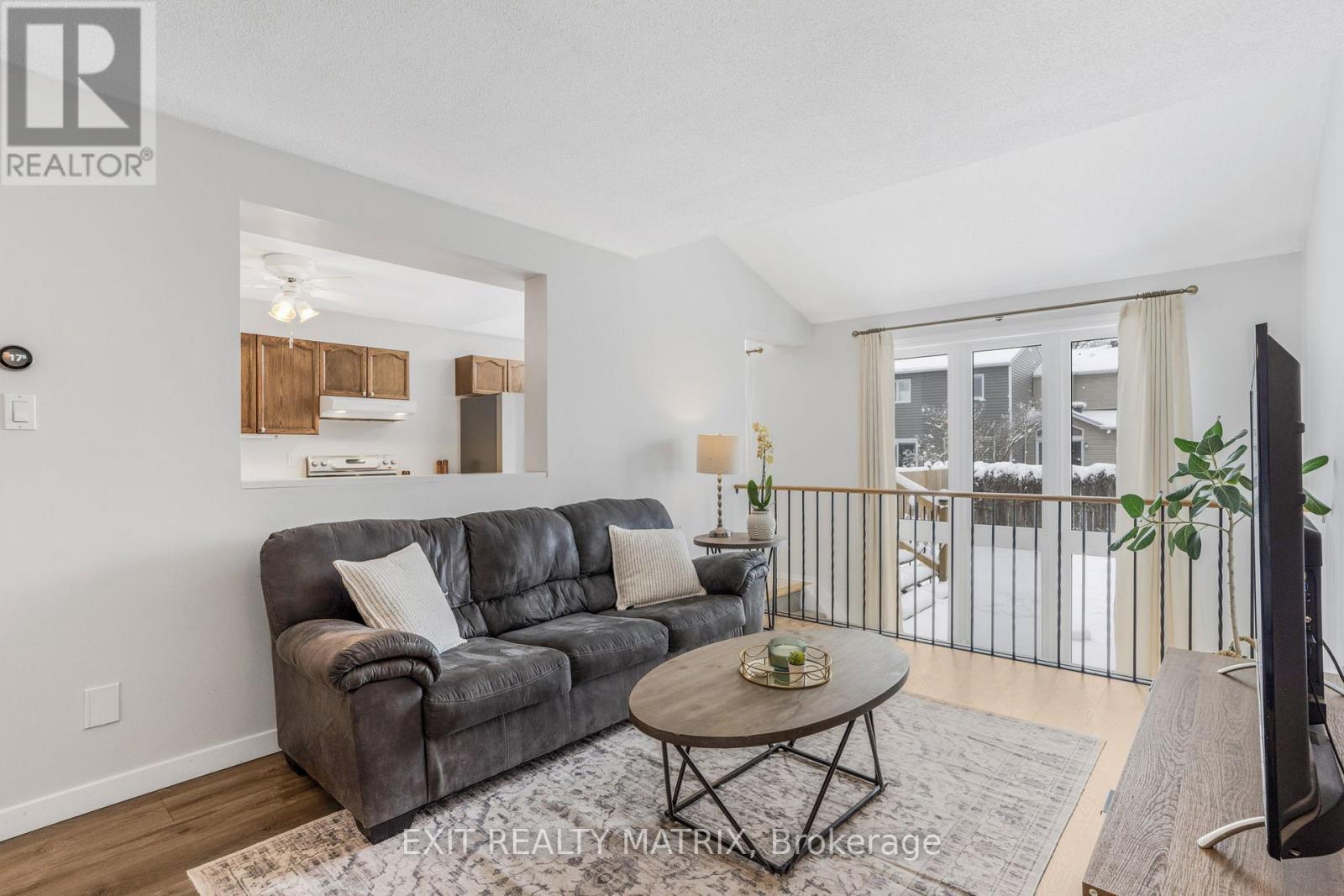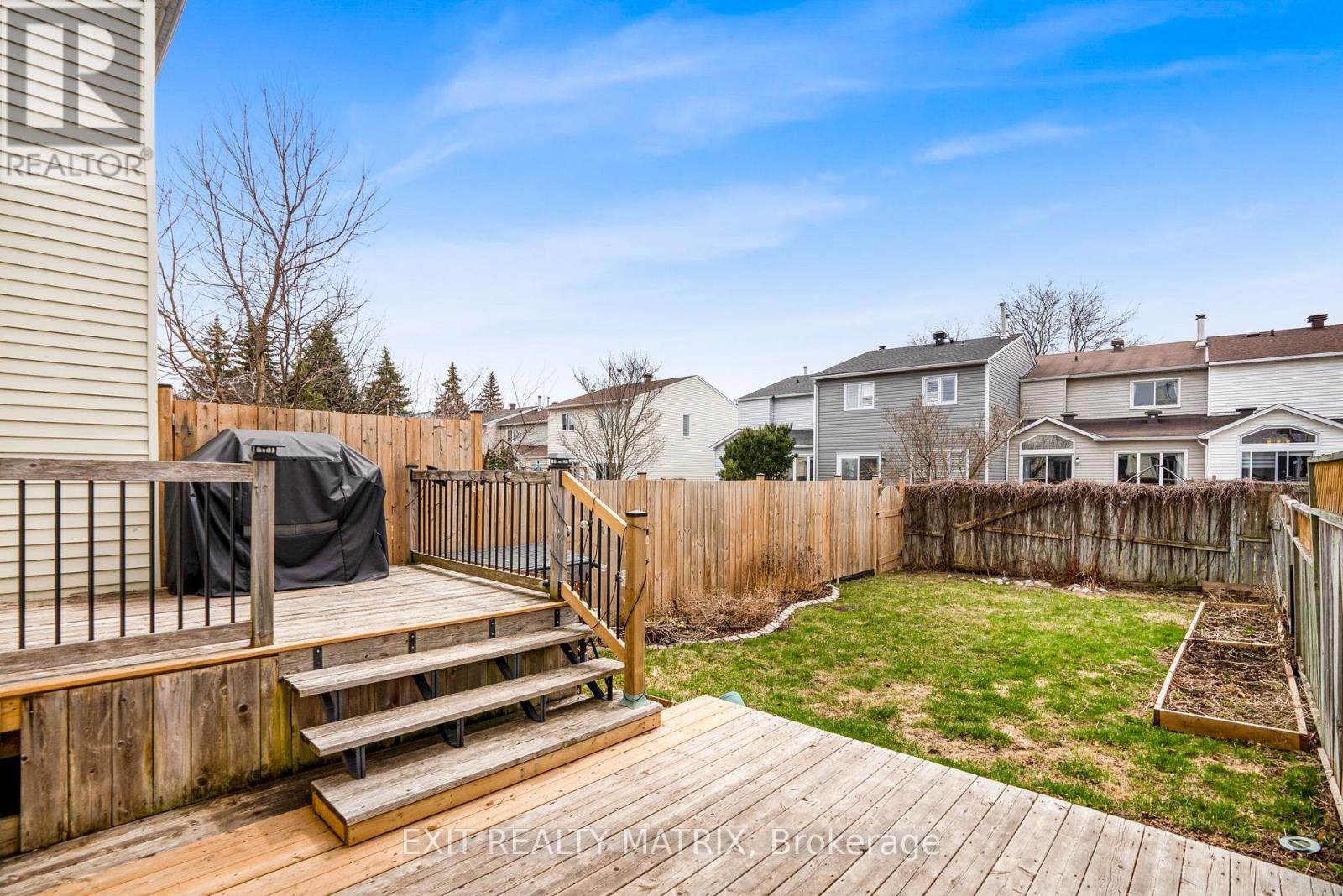3 卧室
3 浴室
1100 - 1500 sqft
壁炉
中央空调
风热取暖
$574,900
Discover this stunning FREEHOLD townhome in the heart of Orleans, offering easy highway access and walking distance to schools, shopping, restaurants, and recreation. The bright and welcoming interior features a charming dining area and a cozy living room with a large opening to the elegant kitchen, complete with vaulted ceilings, stylish finishes, and patio doors leading to a fully fenced backyard with a 2-tier deck, perfect for entertaining. Upstairs boasts three spacious bedrooms and two bathrooms, including a primary suite with a walk-in closet and private ensuite. The fully finished lower level adds a comfortable family room with a fireplace, ideal for relaxing evenings. Recent updates include a new roof (April 2025), flooring and baseboards (2023), powder room (2023), fireplace stone and mantel (2022), windows (2014-2015). Move-in ready and beautifully maintained, this home is a must-see! BOOK YOUR PRIVATE SHOWING TODAY! (id:44758)
房源概要
|
MLS® Number
|
X12072751 |
|
房源类型
|
民宅 |
|
社区名字
|
1106 - Fallingbrook/Gardenway South |
|
总车位
|
3 |
|
结构
|
Deck |
详 情
|
浴室
|
3 |
|
地上卧房
|
3 |
|
总卧房
|
3 |
|
Age
|
31 To 50 Years |
|
赠送家电包括
|
Garage Door Opener Remote(s), Blinds, 洗碗机, 烘干机, Garage Door Opener, 炉子, 洗衣机, 窗帘, 冰箱 |
|
地下室进展
|
已装修 |
|
地下室类型
|
全完工 |
|
施工种类
|
附加的 |
|
空调
|
中央空调 |
|
外墙
|
砖, 乙烯基壁板 |
|
壁炉
|
有 |
|
Fireplace Total
|
1 |
|
壁炉类型
|
木头stove |
|
地基类型
|
混凝土浇筑 |
|
客人卫生间(不包含洗浴)
|
1 |
|
供暖方式
|
天然气 |
|
供暖类型
|
压力热风 |
|
储存空间
|
2 |
|
内部尺寸
|
1100 - 1500 Sqft |
|
类型
|
联排别墅 |
|
设备间
|
市政供水 |
车 位
土地
|
英亩数
|
无 |
|
污水道
|
Sanitary Sewer |
|
土地深度
|
117 Ft ,4 In |
|
土地宽度
|
21 Ft |
|
不规则大小
|
21 X 117.4 Ft |
|
规划描述
|
R3y[708] |
房 间
| 楼 层 |
类 型 |
长 度 |
宽 度 |
面 积 |
|
Lower Level |
娱乐,游戏房 |
6.07 m |
4.89 m |
6.07 m x 4.89 m |
|
一楼 |
餐厅 |
3.9 m |
3.33 m |
3.9 m x 3.33 m |
|
一楼 |
客厅 |
4.83 m |
3.2 m |
4.83 m x 3.2 m |
|
一楼 |
厨房 |
5.77 m |
2.76 m |
5.77 m x 2.76 m |
|
Upper Level |
主卧 |
4.43 m |
3.6 m |
4.43 m x 3.6 m |
|
Upper Level |
卧室 |
3.09 m |
2.94 m |
3.09 m x 2.94 m |
|
Upper Level |
卧室 |
3.61 m |
2.88 m |
3.61 m x 2.88 m |
https://www.realtor.ca/real-estate/28144698/568-latour-crescent-ottawa-1106-fallingbrookgardenway-south

































