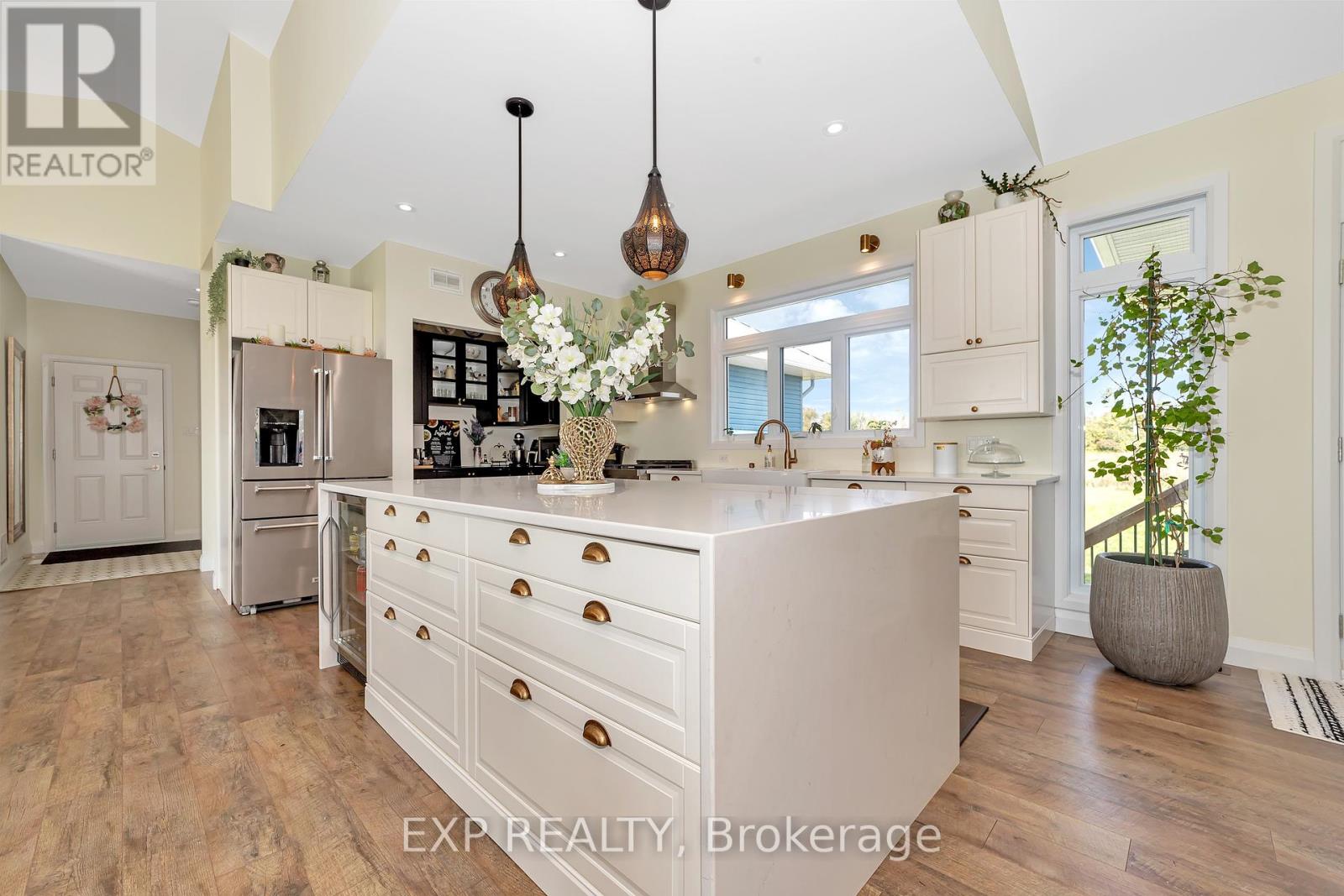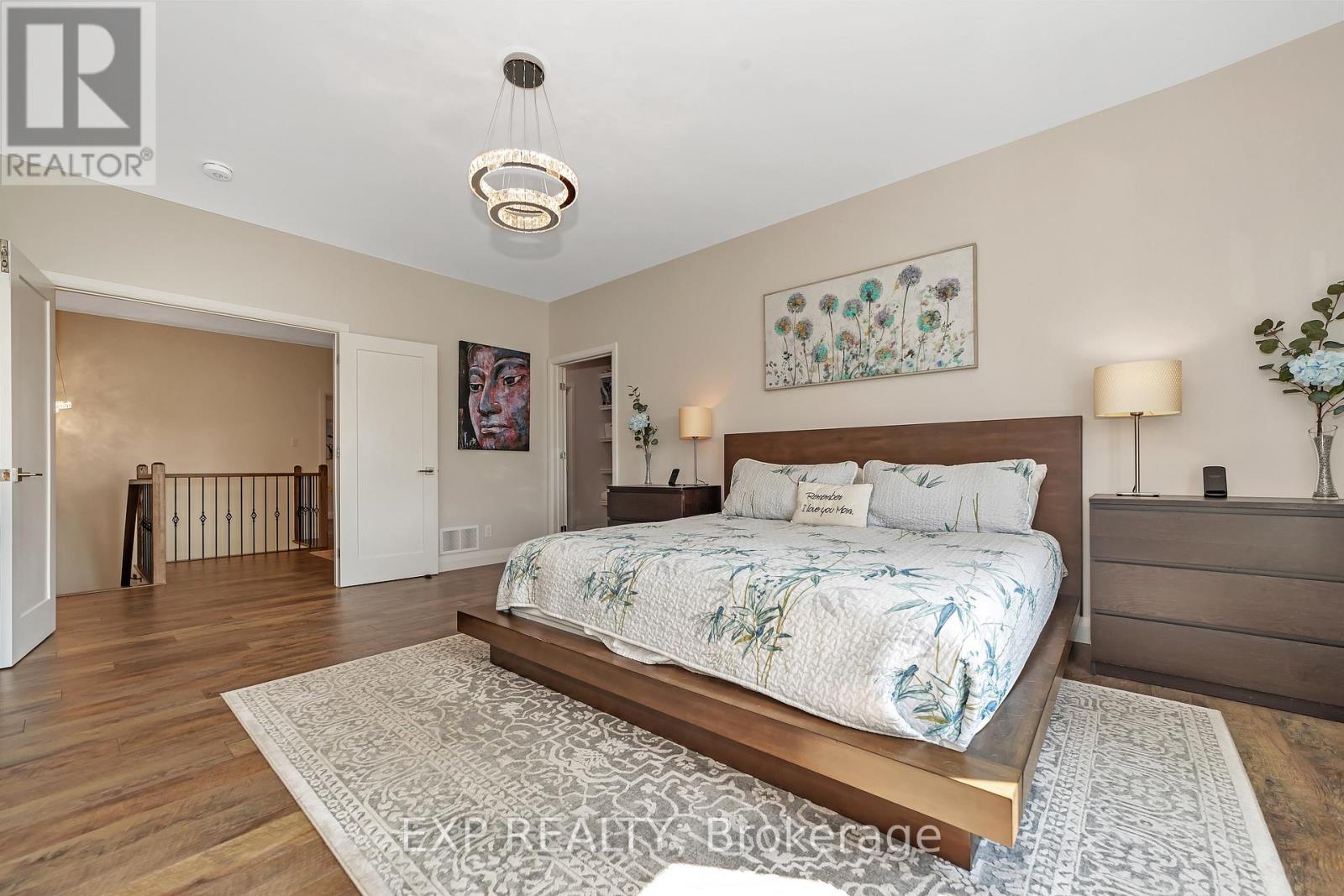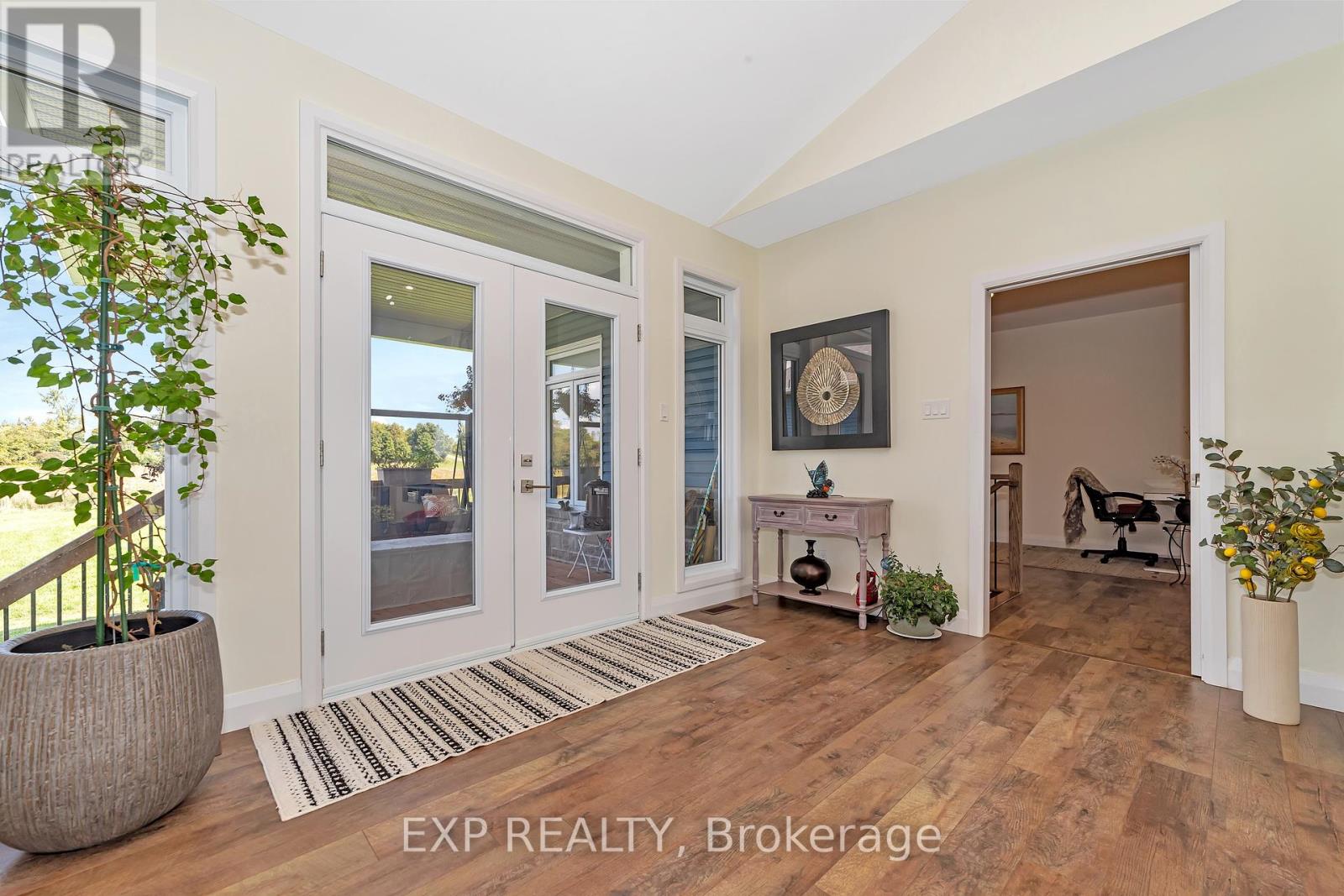4 卧室
4 浴室
2500 - 3000 sqft
平房
壁炉
中央空调, 换气器
风热取暖
面积
$1,350,000
Welcome to this exceptional custom home, featuring a spacious three-car garage and set on five beautifully cleared acres in Dunrobin Shores. The bright, open-concept main floor boasts soaring ceilings and exquisite finishes, creating an inviting and luxurious atmosphere. For dog lovers, a thoughtfully designed dog wash station and automated doggy door lead out to a half-acre fenced yard. At the heart of the home lies a stunning custom kitchen, ideal for both family meals and entertaining guests. The primary bedroom is a true sanctuary, while a second main-floor bedroom with its own ensuite offers privacy and comfort. A centrally located laundry room conveniently sits between both bedrooms. The partially finished lower level offers smooth concrete floors with in-floor radiant heating, two additional bedrooms, and a full bathroom. Let your imagination run wild as you finish the lower level to your liking, with direct access from the three-car garage. This home has it all! (id:44758)
房源概要
|
MLS® Number
|
X12072941 |
|
房源类型
|
民宅 |
|
社区名字
|
9304 - Dunrobin Shores |
|
Easement
|
Unknown |
|
总车位
|
10 |
详 情
|
浴室
|
4 |
|
地上卧房
|
2 |
|
地下卧室
|
2 |
|
总卧房
|
4 |
|
Age
|
0 To 5 Years |
|
公寓设施
|
Fireplace(s) |
|
赠送家电包括
|
Water Heater, 洗碗机, 烘干机, Hood 电扇, 炉子, 洗衣机, 冰箱 |
|
建筑风格
|
平房 |
|
地下室进展
|
部分完成 |
|
地下室类型
|
全部完成 |
|
施工种类
|
独立屋 |
|
空调
|
Central Air Conditioning, 换气机 |
|
外墙
|
石 |
|
壁炉
|
有 |
|
Fireplace Total
|
2 |
|
地基类型
|
混凝土 |
|
客人卫生间(不包含洗浴)
|
1 |
|
供暖方式
|
Propane |
|
供暖类型
|
压力热风 |
|
储存空间
|
1 |
|
内部尺寸
|
2500 - 3000 Sqft |
|
类型
|
独立屋 |
|
设备间
|
Drilled Well |
车 位
土地
|
英亩数
|
有 |
|
污水道
|
Septic System |
|
土地深度
|
77 Ft |
|
土地宽度
|
299 Ft ,7 In |
|
不规则大小
|
299.6 X 77 Ft ; 0 |
|
规划描述
|
住宅 |
房 间
| 楼 层 |
类 型 |
长 度 |
宽 度 |
面 积 |
|
Lower Level |
卧室 |
3.04 m |
3.65 m |
3.04 m x 3.65 m |
|
Lower Level |
卧室 |
3.04 m |
3.65 m |
3.04 m x 3.65 m |
|
Lower Level |
浴室 |
5.25 m |
4.75 m |
5.25 m x 4.75 m |
|
一楼 |
厨房 |
3.65 m |
3.96 m |
3.65 m x 3.96 m |
|
一楼 |
餐厅 |
6.09 m |
3.96 m |
6.09 m x 3.96 m |
|
一楼 |
大型活动室 |
4.26 m |
7.62 m |
4.26 m x 7.62 m |
|
一楼 |
门厅 |
3.75 m |
4.25 m |
3.75 m x 4.25 m |
|
一楼 |
主卧 |
5.48 m |
4.26 m |
5.48 m x 4.26 m |
|
一楼 |
浴室 |
2.85 m |
3.25 m |
2.85 m x 3.25 m |
|
一楼 |
卧室 |
3.04 m |
4.26 m |
3.04 m x 4.26 m |
|
一楼 |
浴室 |
3.25 m |
2.85 m |
3.25 m x 2.85 m |
|
一楼 |
洗衣房 |
3.45 m |
2.95 m |
3.45 m x 2.95 m |
设备间
https://www.realtor.ca/real-estate/28145146/3010-torwood-drive-ottawa-9304-dunrobin-shores



































