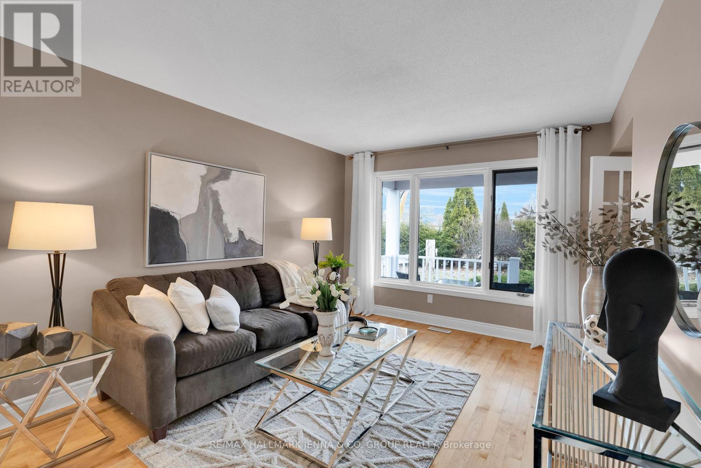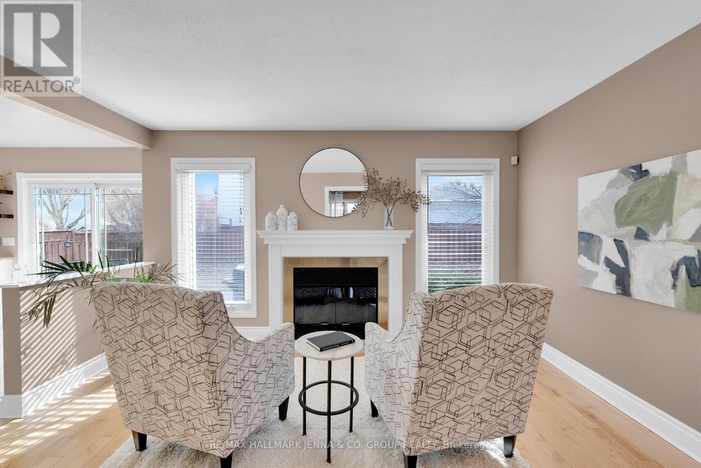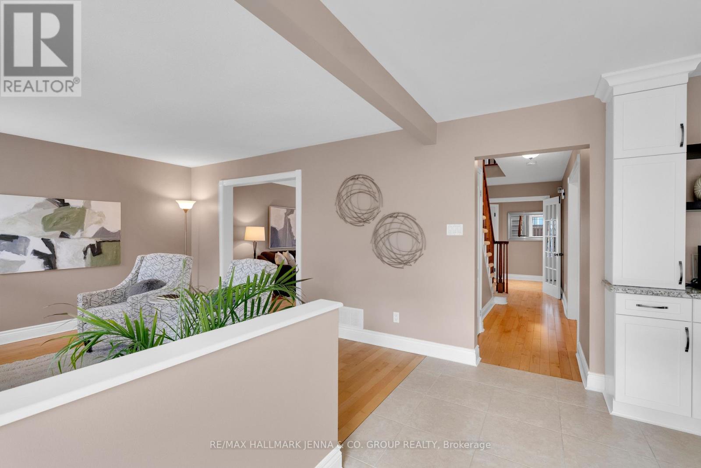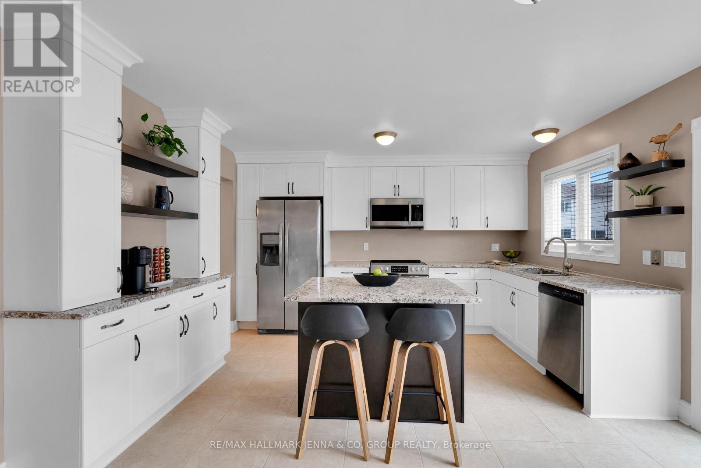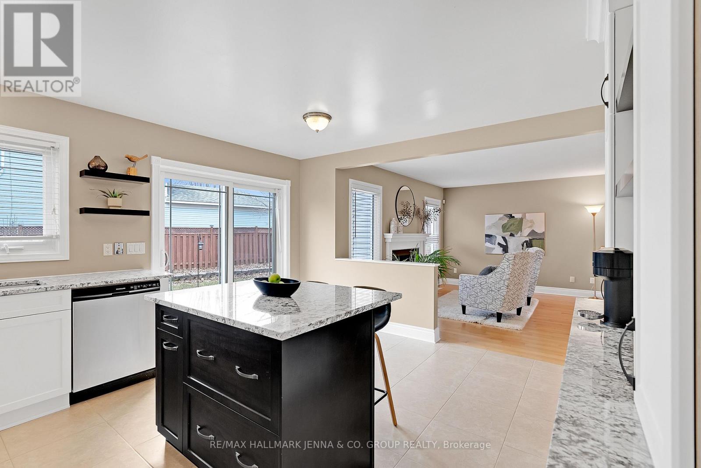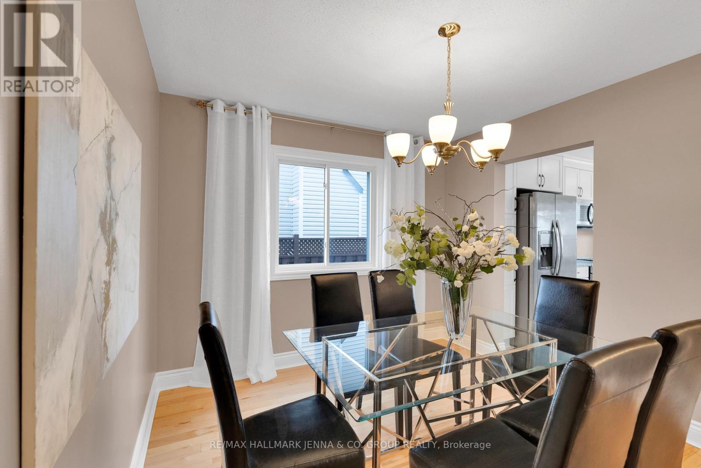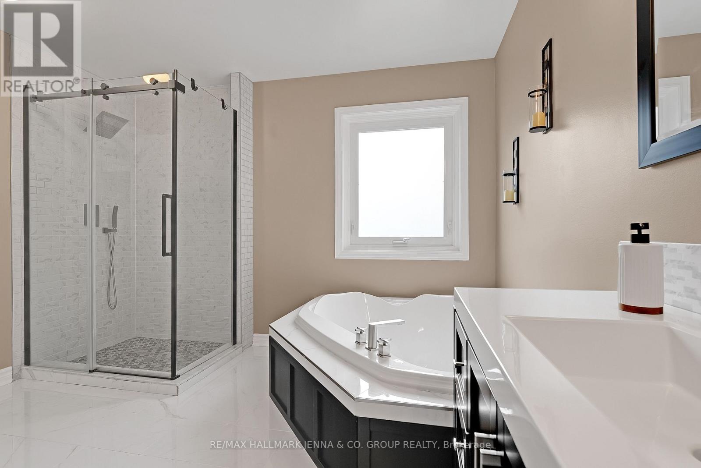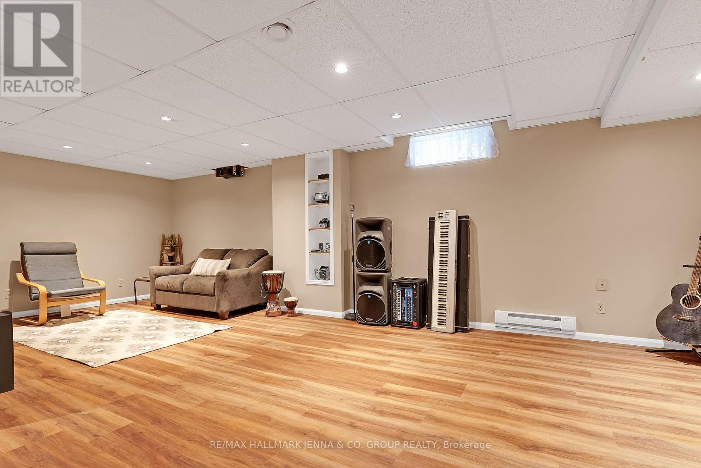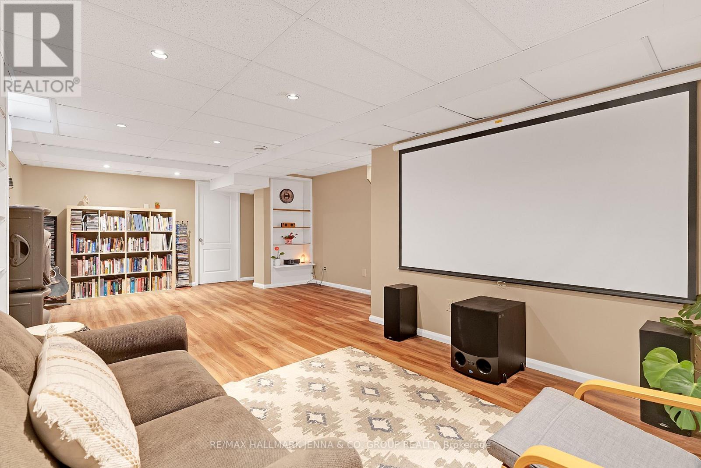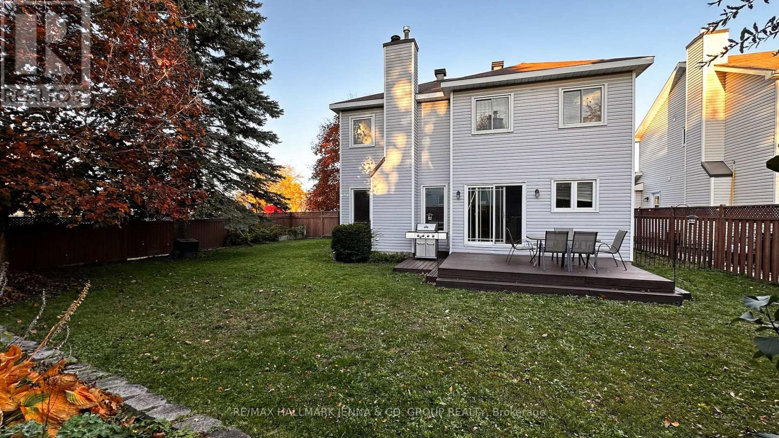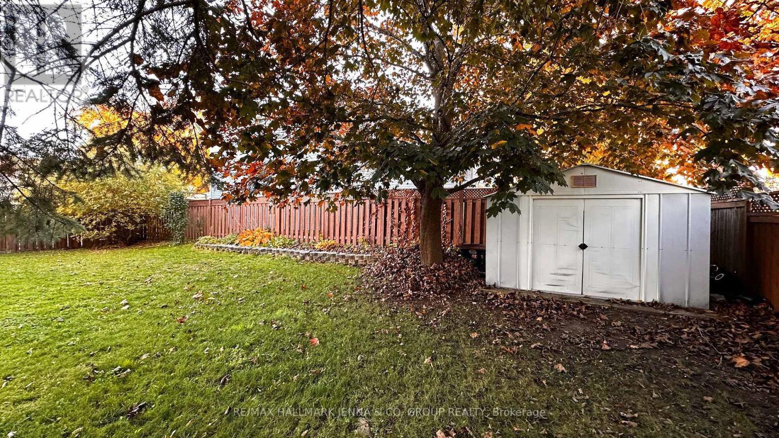4 卧室
3 浴室
2000 - 2500 sqft
壁炉
中央空调
风热取暖
$769,900
* Open House: Sun, Apr 13th, 2025 | 2 PM 4 PM * Spacious 3-bed, 2.5-bath family home situated on a fantastic corner lot in Barrhaven. Originally a Tartan model home, this property has been extensively updated and offers the perfect blend of comfort and space. The main floor features natural maple hardwood flooring (2018) in the living, dining, hallway and den. Separate dining room with French doors, a cozy family room with a wood-burning fireplace, and an eat-in kitchen with new cabinetry, ceramic flooring, counters, and appliances (2022). Patio doors lead to a new deck and landscaped yard. Convenient main floor laundry room and powder room with new vanity and porcelain tile (2025). Upstairs, the primary bedroom includes a walk-in closet and updated ensuite (2022) with a new ceramic + glass shower, double tub, new vanity, and flooring. The upper bath features a new counter, sink, faucet, and vinyl tiling (2024). All bedrooms have new vinyl hard-core plank flooring (2024). Most rooms were freshly repainted in the last two years. The lower level includes a Den with new vinyl hard-core plank flooring and rough-in space for a bathroom. The foundation was professionally repaired in 2017. Major mechanical upgrades include a new natural gas furnace, heat pump, and Ecobee smart thermostat (2024). Includes all appliances and a shed for storage. Located close to OC Transpo, schools, shopping, and recreation. A great opportunity in a family-friendly community! (id:44758)
房源概要
|
MLS® Number
|
X12073164 |
|
房源类型
|
民宅 |
|
社区名字
|
7703 - Barrhaven - Cedargrove/Fraserdale |
|
总车位
|
4 |
详 情
|
浴室
|
3 |
|
地上卧房
|
3 |
|
地下卧室
|
1 |
|
总卧房
|
4 |
|
Age
|
31 To 50 Years |
|
公寓设施
|
Fireplace(s) |
|
赠送家电包括
|
Water Heater, 烘干机, Garage Door Opener, Hood 电扇, 微波炉, 炉子, 洗衣机, 窗帘, 冰箱 |
|
地下室进展
|
已装修 |
|
地下室类型
|
全完工 |
|
施工种类
|
独立屋 |
|
空调
|
中央空调 |
|
外墙
|
砖, 乙烯基壁板 |
|
壁炉
|
有 |
|
地基类型
|
混凝土浇筑 |
|
客人卫生间(不包含洗浴)
|
1 |
|
供暖方式
|
天然气 |
|
供暖类型
|
压力热风 |
|
储存空间
|
2 |
|
内部尺寸
|
2000 - 2500 Sqft |
|
类型
|
独立屋 |
|
设备间
|
市政供水 |
车 位
土地
|
英亩数
|
无 |
|
污水道
|
Sanitary Sewer |
|
土地深度
|
105 Ft ,1 In |
|
土地宽度
|
56 Ft ,3 In |
|
不规则大小
|
56.3 X 105.1 Ft |
|
规划描述
|
住宅 |
房 间
| 楼 层 |
类 型 |
长 度 |
宽 度 |
面 积 |
|
二楼 |
浴室 |
3.61 m |
3.33 m |
3.61 m x 3.33 m |
|
二楼 |
浴室 |
3.3 m |
2.26 m |
3.3 m x 2.26 m |
|
二楼 |
主卧 |
5.71 m |
3.4 m |
5.71 m x 3.4 m |
|
二楼 |
第二卧房 |
3.68 m |
3.45 m |
3.68 m x 3.45 m |
|
二楼 |
第三卧房 |
3.42 m |
3 m |
3.42 m x 3 m |
|
地下室 |
衣帽间 |
3.42 m |
3.45 m |
3.42 m x 3.45 m |
|
一楼 |
厨房 |
4.24 m |
2.71 m |
4.24 m x 2.71 m |
|
一楼 |
洗衣房 |
2.59 m |
1.65 m |
2.59 m x 1.65 m |
|
一楼 |
餐厅 |
3.37 m |
3.07 m |
3.37 m x 3.07 m |
|
一楼 |
家庭房 |
4.41 m |
3.35 m |
4.41 m x 3.35 m |
|
一楼 |
客厅 |
4.57 m |
3.32 m |
4.57 m x 3.32 m |
https://www.realtor.ca/real-estate/28145645/1-hennepin-street-ottawa-7703-barrhaven-cedargrovefraserdale







