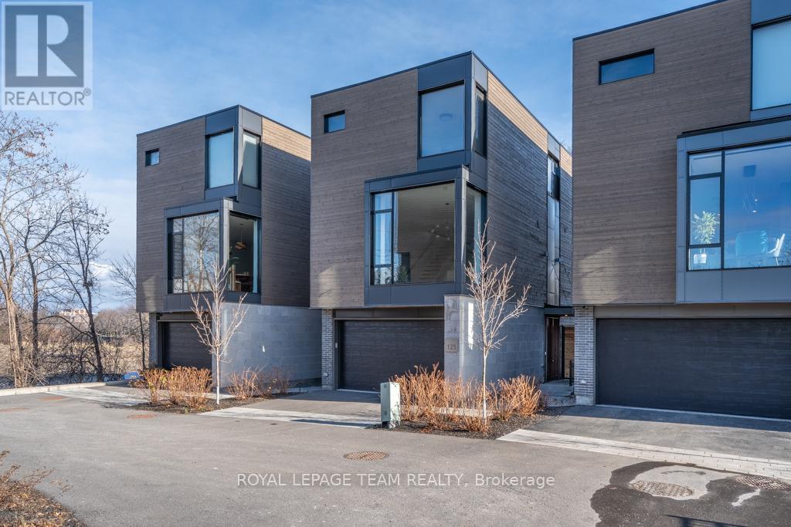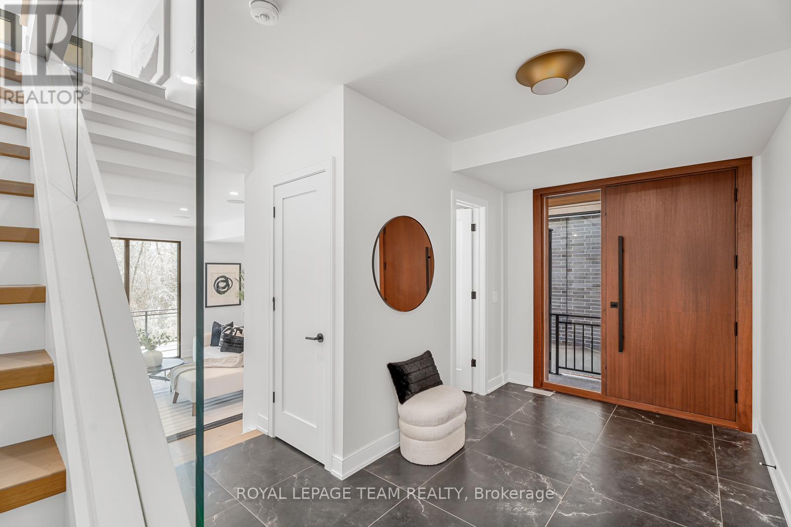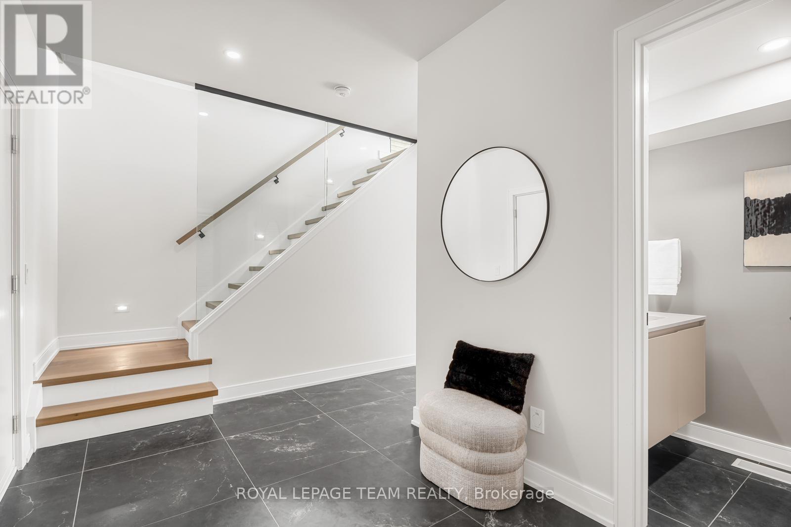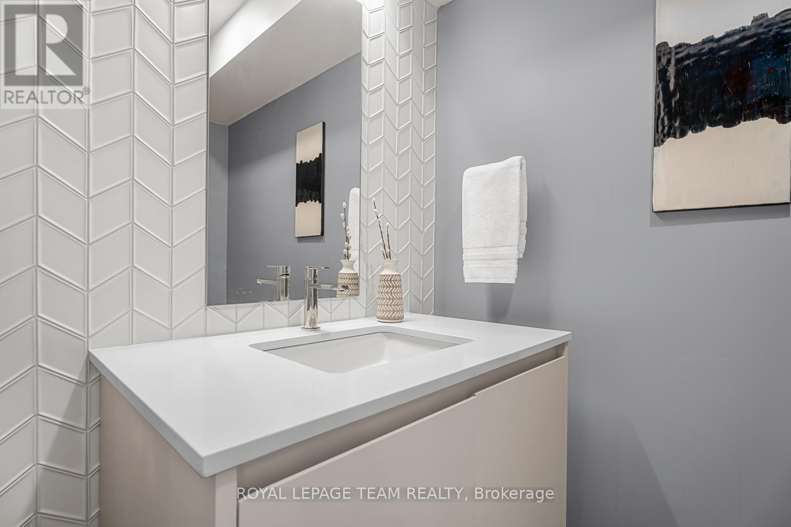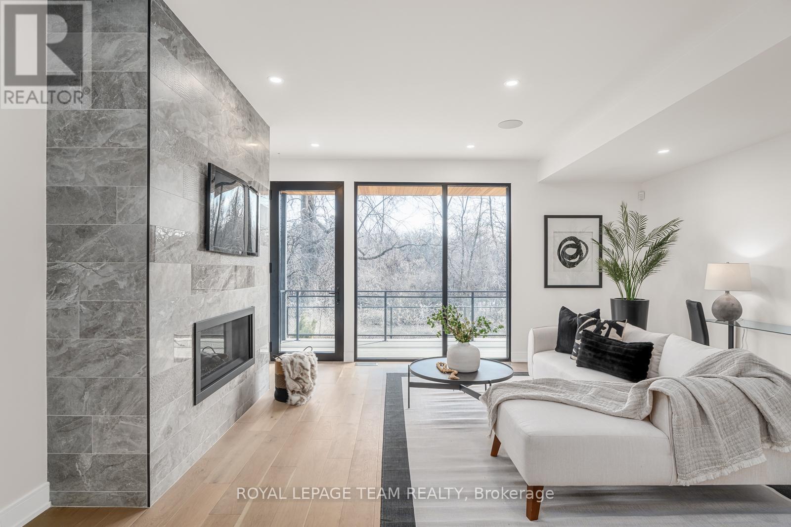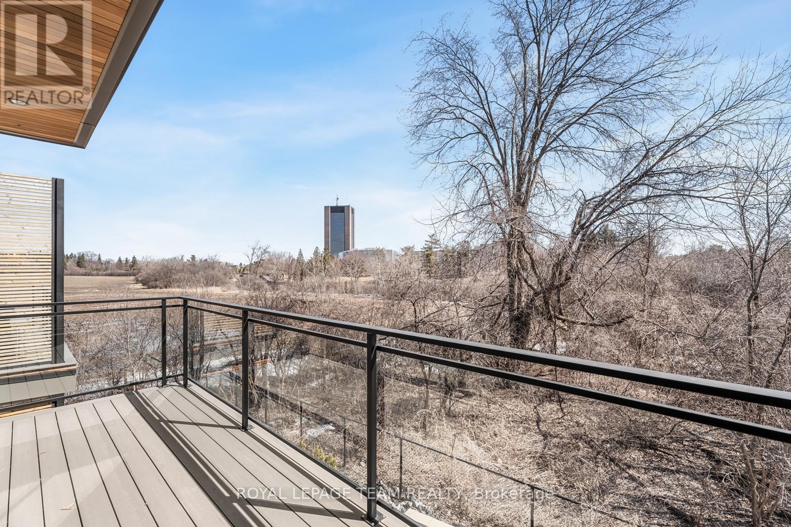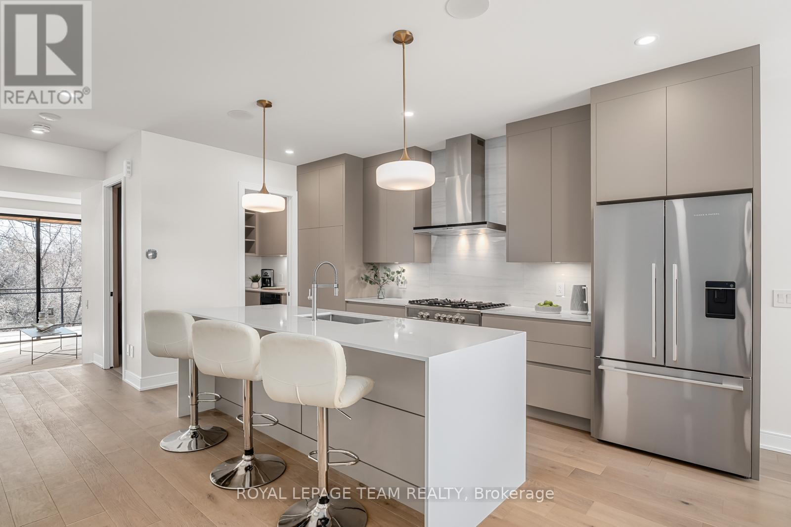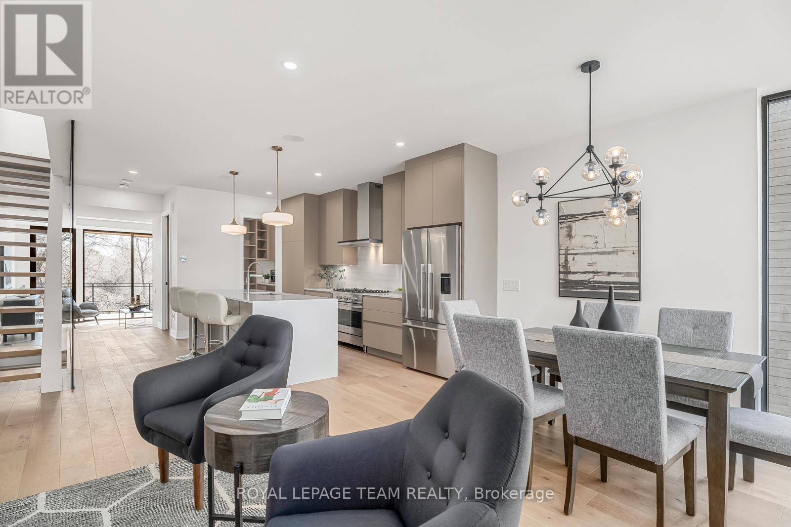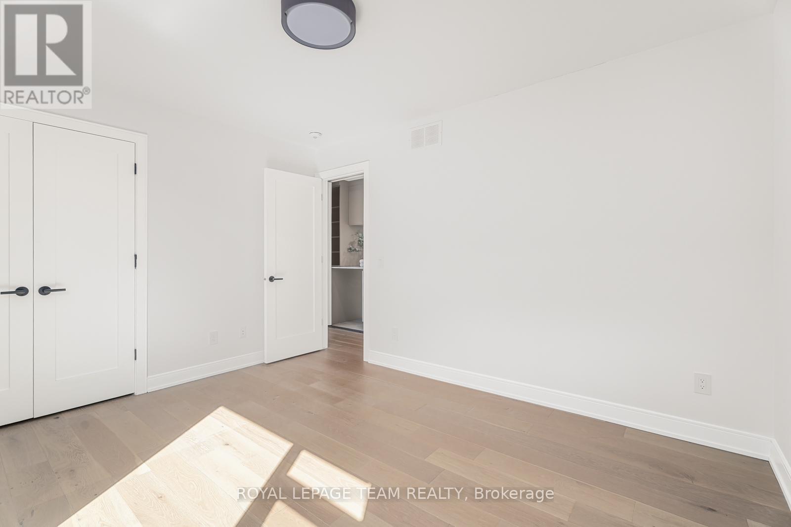3 卧室
4 浴室
2000 - 2500 sqft
壁炉
中央空调
风热取暖
$1,599,000管理费,Parcel of Tied Land
$342.66 每月
Tucked away in an exclusive enclave near Dows Lake and the Arboretum, this tranquil three-bedroom, four-bathroom residence offers refined modern living with a strong connection to nature. Designed by Hobin Architecture, the home features a sleek Scandinavian aesthetic with warm wood finishes, expansive windows, and seamless indoor-outdoor flow. A discreet side entrance leads into a spacious foyer, where a sculptural staircase hints at the multi-level design. The sunken family room, anchored by a grand fireplace, opens onto a full-length patio perfect for open-air entertaining. A second family room and dining area lead to the chefs kitchen, featuring high-end appliances, a butlers pantry, and stunning corner windows framing sunset views. The upper level boasts a serene primary suite with a spa-like en-suite. Two additional bedrooms, a second full bath, and a tucked-away laundry add to the homes thoughtful design. With professionally designed interiors, and year-round access to nearby trails, this home is a rare modern retreat in the heart of the city. See it now! Find out about a special financing option exclusive to this home. (id:44758)
房源概要
|
MLS® Number
|
X12073097 |
|
房源类型
|
民宅 |
|
社区名字
|
4505 - Experimental Farm |
|
特征
|
树木繁茂的地区, Conservation/green Belt, 无地毯 |
|
总车位
|
4 |
详 情
|
浴室
|
4 |
|
地上卧房
|
3 |
|
总卧房
|
3 |
|
Age
|
New Building |
|
公寓设施
|
Fireplace(s) |
|
赠送家电包括
|
Water Meter, 洗碗机, Hood 电扇, 微波炉, 炉子, 冰箱 |
|
地下室进展
|
已完成 |
|
地下室类型
|
N/a (unfinished) |
|
施工种类
|
独立屋 |
|
空调
|
中央空调 |
|
外墙
|
木头, 砖 |
|
Fire Protection
|
Smoke Detectors |
|
壁炉
|
有 |
|
Fireplace Total
|
1 |
|
地基类型
|
混凝土浇筑 |
|
客人卫生间(不包含洗浴)
|
2 |
|
供暖方式
|
天然气 |
|
供暖类型
|
压力热风 |
|
储存空间
|
3 |
|
内部尺寸
|
2000 - 2500 Sqft |
|
类型
|
独立屋 |
|
设备间
|
市政供水 |
车 位
土地
|
英亩数
|
无 |
|
污水道
|
Sanitary Sewer |
|
土地深度
|
89 Ft ,9 In |
|
土地宽度
|
26 Ft ,10 In |
|
不规则大小
|
26.9 X 89.8 Ft |
房 间
| 楼 层 |
类 型 |
长 度 |
宽 度 |
面 积 |
|
二楼 |
客厅 |
5.38 m |
4.88 m |
5.38 m x 4.88 m |
|
二楼 |
厨房 |
4.85 m |
2.74 m |
4.85 m x 2.74 m |
|
二楼 |
餐厅 |
4.27 m |
2.74 m |
4.27 m x 2.74 m |
|
二楼 |
起居室 |
4.06 m |
2.54 m |
4.06 m x 2.54 m |
|
三楼 |
卧室 |
3.91 m |
3.35 m |
3.91 m x 3.35 m |
|
三楼 |
浴室 |
2.39 m |
1.68 m |
2.39 m x 1.68 m |
|
三楼 |
主卧 |
4.82 m |
3.4 m |
4.82 m x 3.4 m |
|
三楼 |
浴室 |
3.91 m |
1.83 m |
3.91 m x 1.83 m |
|
三楼 |
卧室 |
3.91 m |
3.35 m |
3.91 m x 3.35 m |
|
一楼 |
门厅 |
2.79 m |
2.24 m |
2.79 m x 2.24 m |
|
一楼 |
家庭房 |
5.28 m |
4.85 m |
5.28 m x 4.85 m |
设备间
https://www.realtor.ca/real-estate/28145479/125-peridot-private-ottawa-4505-experimental-farm


